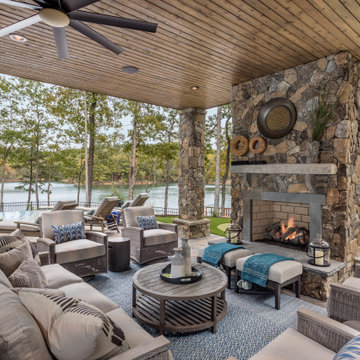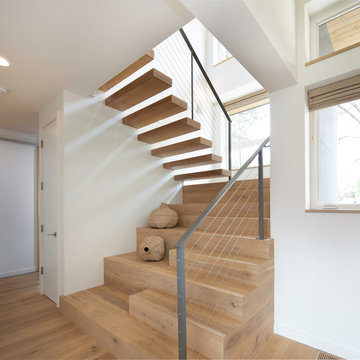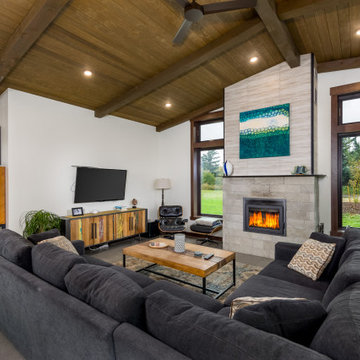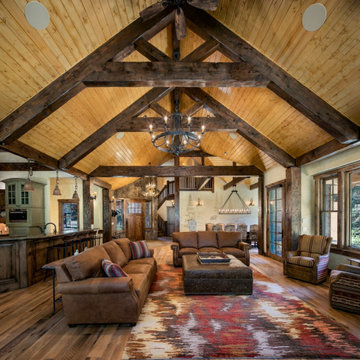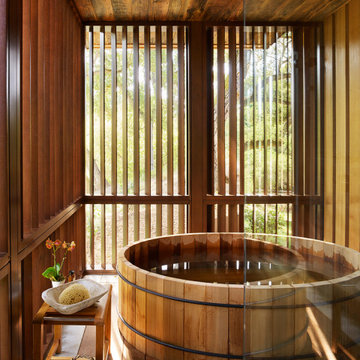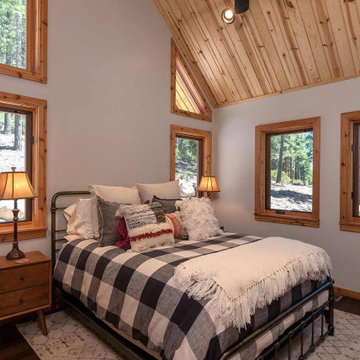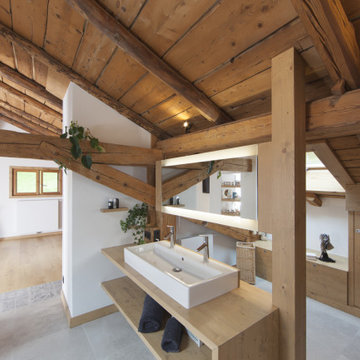175.575 Foto di case e interni rustici

Residential Project at Yellowstone Club
Esempio di una grande sala da pranzo stile rurale con pareti beige, parquet chiaro, pavimento marrone e pareti in legno
Esempio di una grande sala da pranzo stile rurale con pareti beige, parquet chiaro, pavimento marrone e pareti in legno
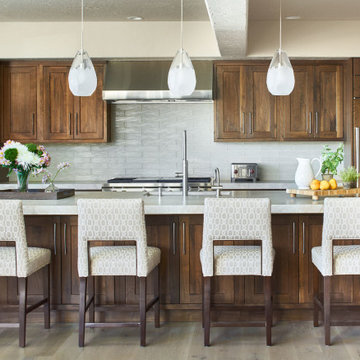
Foto di una cucina rustica con ante con riquadro incassato e ante in legno bruno
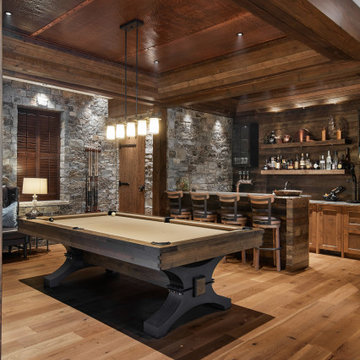
The 6,225 Sq Ft home is split over two levels. The main level is 3,600 Sq Ft with a vaulted great room leading out to a covered deck and hot tub. The kitchen and dining area provides a beautiful setting when the weather doesn't allow you to use the outdoor lounge and dedicated BBQ area. The main floor also has an office, sauna, bunk room, guest suite and rec room.
The 2,625 Sq Ft upper floor has two separate wings with a timber frame bridge that spans the vaulted great room. The left wing has 3 bedrooms and the right has the master bedroom and ensuite along with a yoga room, library and media room.
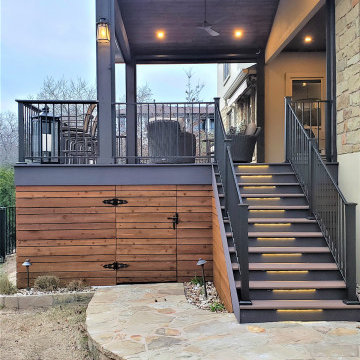
These Leander clients were looking for a big deck upgrade in a tight space. They longed for better usability of their outdoor living area by way of a dual-level, low-maintenance deck. On each level, they wished for particular accommodations and usage. A gathering area on the upper level and a hot tub on the lower. The result is a tidy Leander TX deck with room to move!

Foto di una stanza da bagno con doccia stile rurale con ante grigie, doccia aperta, WC monopezzo, piastrelle bianche, piastrelle diamantate, pareti grigie, pavimento in gres porcellanato, lavabo a bacinella, top in legno, pavimento grigio, doccia con tenda, un lavabo, mobile bagno freestanding e ante lisce

Idee per uno studio stile rurale con pareti beige, scrivania autoportante, pavimento grigio, soffitto a volta, soffitto in legno e pareti in legno

Idee per una grande cucina stile rurale con lavello stile country, ante lisce, ante verdi, top in legno, paraspruzzi grigio, paraspruzzi con piastrelle diamantate, elettrodomestici in acciaio inossidabile, pavimento in legno massello medio, pavimento marrone, top marrone e travi a vista

The clients were looking for a modern, rustic ski lodge look that was chic and beautiful while being family-friendly and a great vacation home for the holidays and ski trips. Our goal was to create something family-friendly that had all the nostalgic warmth and hallmarks of a mountain house, while still being modern, sophisticated, and functional as a true ski-in and ski-out house.
To achieve the look our client wanted, we focused on the great room and made sure it cleared all views into the valley. We drew attention to the hearth by installing a glass-back fireplace, which allows guests to see through to the master bedroom. The decor is rustic and nature-inspired, lots of leather, wood, bone elements, etc., but it's tied together will sleek, modern elements like the blue velvet armchair.

Great Room with view of Lake Pend Oreille. Featuring fireplace with large stone surround and heavy timber trusses.
Photo by Karl Neumann.
Ispirazione per un soggiorno stile rurale di medie dimensioni e aperto con pareti beige, pavimento in legno massello medio, camino classico, cornice del camino in pietra, TV a parete, pavimento marrone e soffitto in legno
Ispirazione per un soggiorno stile rurale di medie dimensioni e aperto con pareti beige, pavimento in legno massello medio, camino classico, cornice del camino in pietra, TV a parete, pavimento marrone e soffitto in legno

Immagine di una cameretta per bambini stile rurale con pareti marroni, pavimento in legno massello medio, pavimento marrone, soffitto in legno e pareti in legno
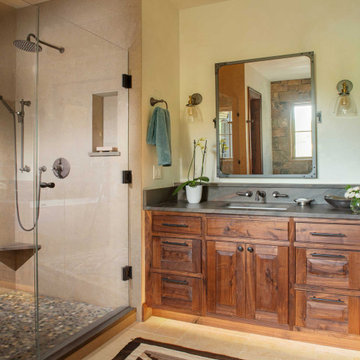
To learn all about the master bathroom, check out our YouTube Channel: Fishcamp Custom.
Foto di una stanza da bagno rustica
Foto di una stanza da bagno rustica

Esempio della facciata di una casa grande multicolore rustica a tre piani con rivestimenti misti, tetto a capanna, copertura a scandole e tetto grigio

Immagine di una cucina rustica con top in quarzite, paraspruzzi beige, paraspruzzi in lastra di pietra, parquet chiaro e top beige
175.575 Foto di case e interni rustici
6


















