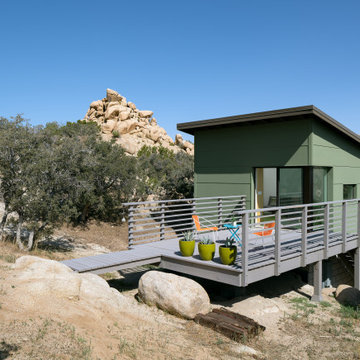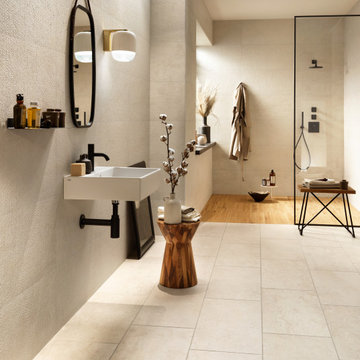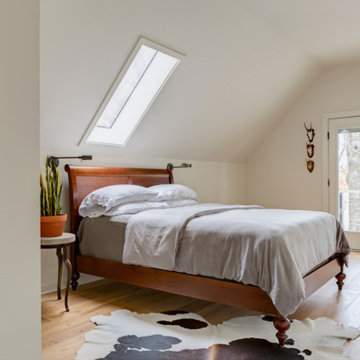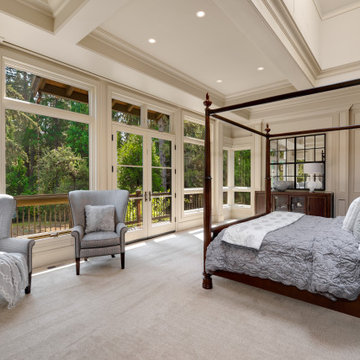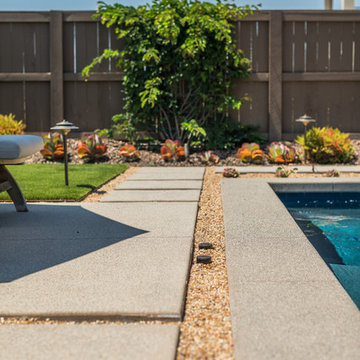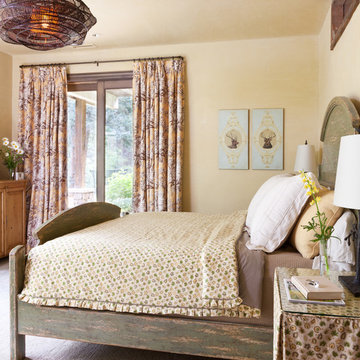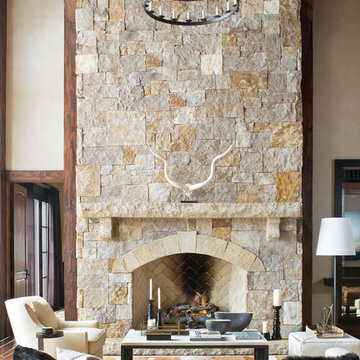18.923 Foto di case e interni rustici

Idee per uno studio stile rurale con libreria, pareti blu, parquet scuro, nessun camino, scrivania autoportante e pavimento marrone
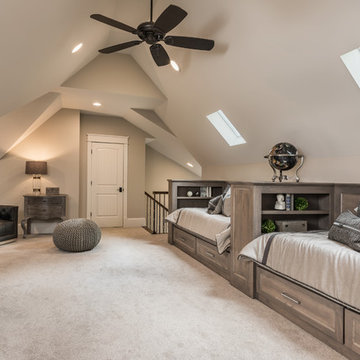
Bunk room with built-in beds
Immagine di una camera da letto stile rurale con pareti beige, moquette, nessun camino e pavimento beige
Immagine di una camera da letto stile rurale con pareti beige, moquette, nessun camino e pavimento beige
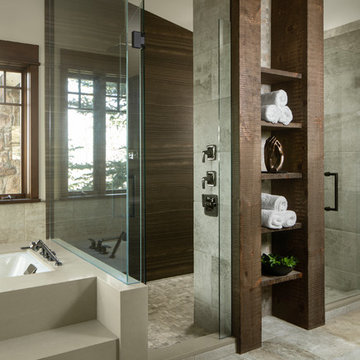
Photographer - Kimberly Gavin
Immagine di una stanza da bagno padronale stile rurale con ante in legno bruno, vasca sottopiano, doccia a filo pavimento, piastrelle grigie, pavimento grigio e porta doccia a battente
Immagine di una stanza da bagno padronale stile rurale con ante in legno bruno, vasca sottopiano, doccia a filo pavimento, piastrelle grigie, pavimento grigio e porta doccia a battente
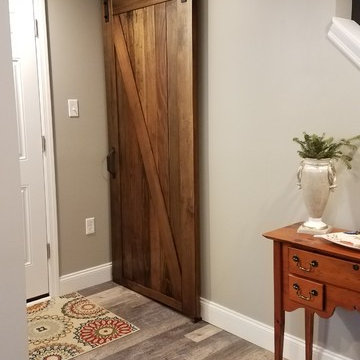
We renovated this client’s mudroom by moving their laundry room and adding a half bath. A door was added for easy access into the space from the yard. The stairwell was opened and a barn door added to access storage space. The bathroom features a white cultured marble vanity top and Greige Maple cabinets, Moen fixtures, and a Kohler toilet. The bathroom is accessed by a pocket door to keep the space open. New Tekoa Oak Luxury Vinyl plank flooring, new drywall and paint complete the look of the entire space.

Our owners were looking to upgrade their master bedroom into a hotel-like oasis away from the world with a rustic "ski lodge" feel. The bathroom was gutted, we added some square footage from a closet next door and created a vaulted, spa-like bathroom space with a feature soaking tub. We connected the bedroom to the sitting space beyond to make sure both rooms were able to be used and work together. Added some beams to dress up the ceilings along with a new more modern soffit ceiling complete with an industrial style ceiling fan. The master bed will be positioned at the actual reclaimed barn-wood wall...The gas fireplace is see-through to the sitting area and ties the large space together with a warm accent. This wall is coated in a beautiful venetian plaster. Also included 2 walk-in closet spaces (being fitted with closet systems) and an exercise room.
Pros that worked on the project included: Holly Nase Interiors, S & D Renovations (who coordinated all of the construction), Agentis Kitchen & Bath, Veneshe Master Venetian Plastering, Stoves & Stuff Fireplaces
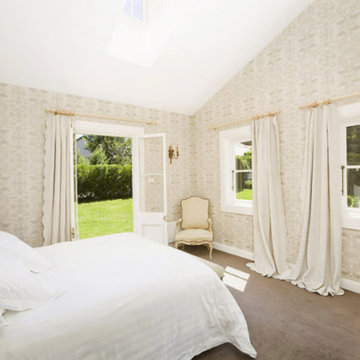
Knight Bailey Real Estate
Esempio di una camera matrimoniale rustica di medie dimensioni con pareti beige, moquette e pavimento marrone
Esempio di una camera matrimoniale rustica di medie dimensioni con pareti beige, moquette e pavimento marrone

Product: Corral Board Silver Patina Authentic Reclaimed Barn Wood
Solution: Mixed texture Band Sawn and Circle Sawn Square Edge Corral Board, reclaimed barn wood with authentic fastener Holes and bands of moss.

This exclusive guest home features excellent and easy to use technology throughout. The idea and purpose of this guesthouse is to host multiple charity events, sporting event parties, and family gatherings. The roughly 90-acre site has impressive views and is a one of a kind property in Colorado.
The project features incredible sounding audio and 4k video distributed throughout (inside and outside). There is centralized lighting control both indoors and outdoors, an enterprise Wi-Fi network, HD surveillance, and a state of the art Crestron control system utilizing iPads and in-wall touch panels. Some of the special features of the facility is a powerful and sophisticated QSC Line Array audio system in the Great Hall, Sony and Crestron 4k Video throughout, a large outdoor audio system featuring in ground hidden subwoofers by Sonance surrounding the pool, and smart LED lighting inside the gorgeous infinity pool.
J Gramling Photos

Dan Rockafellow Photography
Sandstone Quartzite Countertops
Flagstone Flooring
Real stone shower wall with slate side walls
Wall-Mounted copper faucet and copper sink
Dark green ceiling (not shown)
Over-scale rustic pendant lighting
Custom shower curtain
Green stained vanity cabinet with dimming toe-kick lighting

We started out with quite a different plan for this bathroom. Before tiling we needed to re-plaster the walls but when we exposed the beautiful red sandstone behind, it had to stay. The original design had been pure Victorian but the final design combined Victorian with rustic and the result is striking.

Immagine di una scala a "U" stile rurale di medie dimensioni con pedata in legno, alzata in legno e parapetto in legno
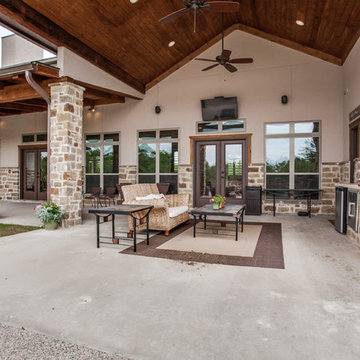
This project was a new construction home on acreage in the Rockwall area. The home is a mix of Tuscan, Hill Country and Rustic and has a very unique style. The builder personally designed this home and it has approximately 4,700 SF, with 1,200 of covered outdoor living space. The home has an open design with a very high quality finish out, yet warm and comfortable feel.
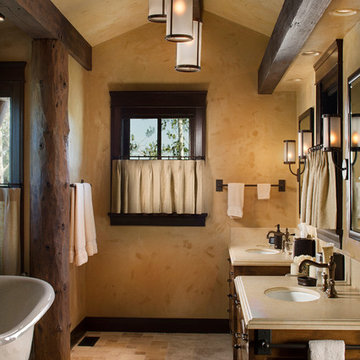
Immagine di una grande stanza da bagno padronale rustica con ante in legno bruno, vasca con piedi a zampa di leone, pavimento con piastrelle in ceramica, lavabo sottopiano, pareti beige e pavimento beige
18.923 Foto di case e interni rustici
8


















