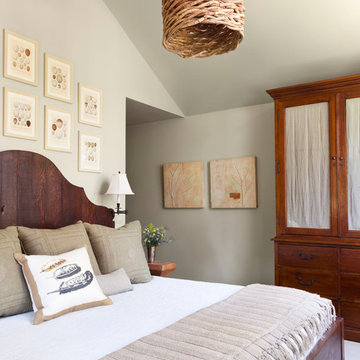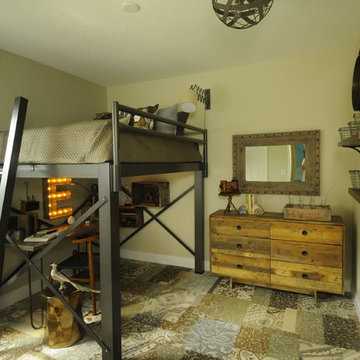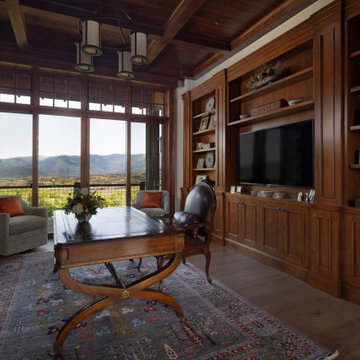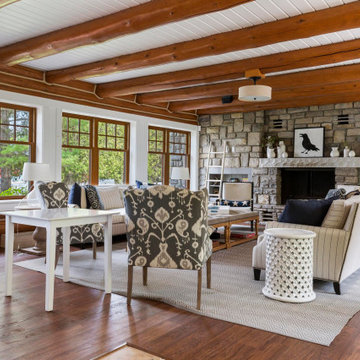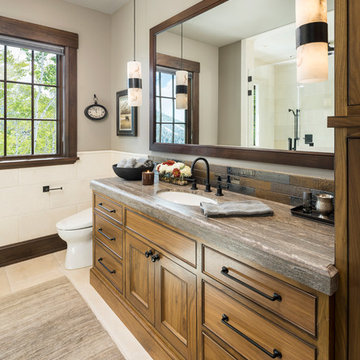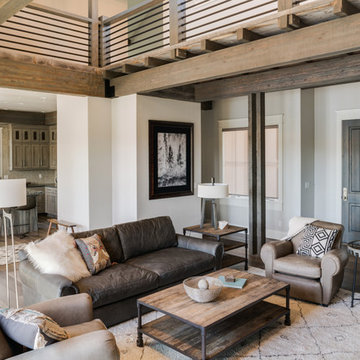18.904 Foto di case e interni rustici
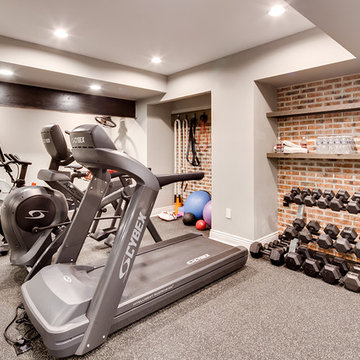
The client had a finished basement space that was not functioning for the entire family. He spent a lot of time in his gym, which was not large enough to accommodate all his equipment and did not offer adequate space for aerobic activities. To appeal to the client's entertaining habits, a bar, gaming area, and proper theater screen needed to be added. There were some ceiling and lolly column restraints that would play a significant role in the layout of our new design, but the Gramophone Team was able to create a space in which every detail appeared to be there from the beginning. Rustic wood columns and rafters, weathered brick, and an exposed metal support beam all add to this design effect becoming real.
Maryland Photography Inc.
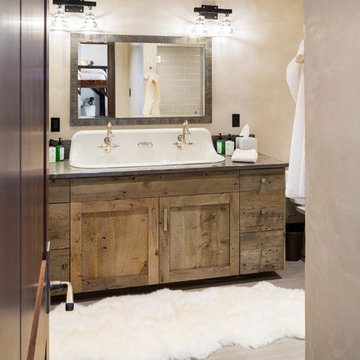
Photo: Karl Neumann
Idee per una stanza da bagno padronale stile rurale con ante in stile shaker, pareti beige e lavabo rettangolare
Idee per una stanza da bagno padronale stile rurale con ante in stile shaker, pareti beige e lavabo rettangolare

Stone Fireplace: Greenwich Gray Ledgestone
CityLight Homes project
For more visit: http://www.stoneyard.com/flippingboston
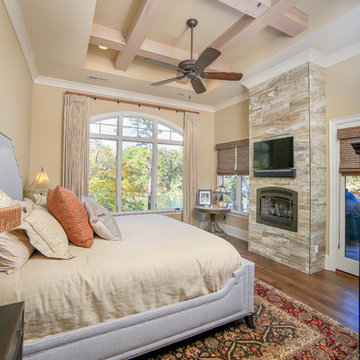
Designed by Melodie Durham of Durham Designs & Consulting, LLC.
Photo by Livengood Photographs [www.livengoodphotographs.com/design].
Foto di una grande camera matrimoniale stile rurale con pareti beige, parquet scuro, camino classico e cornice del camino piastrellata
Foto di una grande camera matrimoniale stile rurale con pareti beige, parquet scuro, camino classico e cornice del camino piastrellata
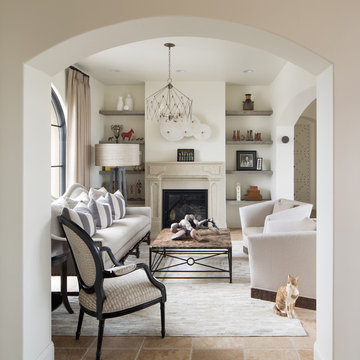
Rustic Modern Living Room, Photo by David Lauer
Foto di un soggiorno rustico di medie dimensioni e chiuso con sala formale, pareti bianche, camino classico, pavimento beige, pavimento con piastrelle in ceramica e nessuna TV
Foto di un soggiorno rustico di medie dimensioni e chiuso con sala formale, pareti bianche, camino classico, pavimento beige, pavimento con piastrelle in ceramica e nessuna TV
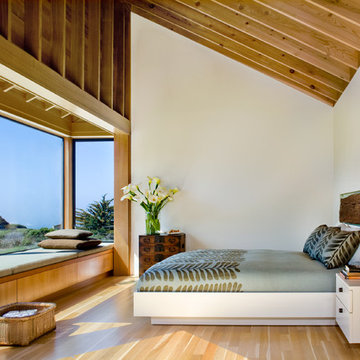
Photo by David Wakely
Esempio di una camera matrimoniale stile rurale con pareti bianche e parquet chiaro
Esempio di una camera matrimoniale stile rurale con pareti bianche e parquet chiaro
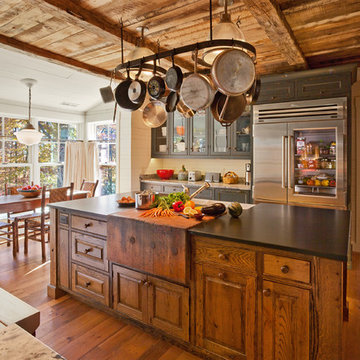
Photography: Jerry Markatos
Builder: James H. McGinnis, Inc.
Interior Design: Sharon Simonaire Design, Inc.
Foto di una cucina rustica con elettrodomestici in acciaio inossidabile e ante a filo
Foto di una cucina rustica con elettrodomestici in acciaio inossidabile e ante a filo
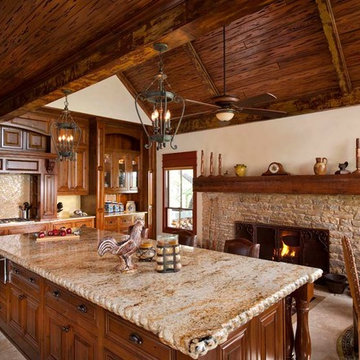
Unique features abound in the kitchen such as; period style stone fireplace and the oversized eat-at island anchored by 6 posts.
Ispirazione per una cucina abitabile rustica con ante con bugna sagomata, ante in legno scuro e paraspruzzi beige
Ispirazione per una cucina abitabile rustica con ante con bugna sagomata, ante in legno scuro e paraspruzzi beige

we remodeled this lake home's second bathroom. We stole some space from an adjacent storage room to add a much needed shower. We used river rock for the floor and the shower floor and wall detail. We also left all wood unfinished to add to the rustic charm.
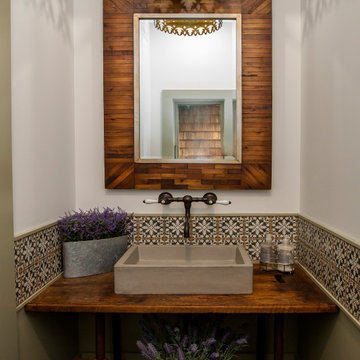
This custom home is nestled between Sugarbush and Mad River Glen. The project consisted of knocking down a large part of the original structure and building a new 3000sf wing and then joining the two together. A durable hand split Cedar shingle exterior combined with many architectural trim details made for a stunning and durable envelope.
The noteworthy interior details included reclaimed barn board on the walls, custom cabinetry and builtins, a locally fabricated metal staircase railing, with the clients home mountain resort (Mad River Glen) banner incorporated in the balustrade system. The home combined with the beautiful landscaping, pond, and mountain views make for an amazing sanctuary for our clients to retreat too in both the winter and summer seasons.

Ispirazione per una stanza da bagno padronale rustica di medie dimensioni con ante in legno scuro, doccia alcova, piastrelle blu, piastrelle diamantate, pavimento in cemento, lavabo a bacinella, top in legno, pavimento grigio, porta doccia a battente, top marrone e vasca da incasso

Elizabeth Pedinotti Haynes
Esempio di una cucina stile rurale di medie dimensioni con lavello da incasso, ante grigie, top in granito, paraspruzzi beige, paraspruzzi con piastrelle in ceramica, elettrodomestici in acciaio inossidabile, parquet scuro, pavimento marrone, top grigio e ante in stile shaker
Esempio di una cucina stile rurale di medie dimensioni con lavello da incasso, ante grigie, top in granito, paraspruzzi beige, paraspruzzi con piastrelle in ceramica, elettrodomestici in acciaio inossidabile, parquet scuro, pavimento marrone, top grigio e ante in stile shaker
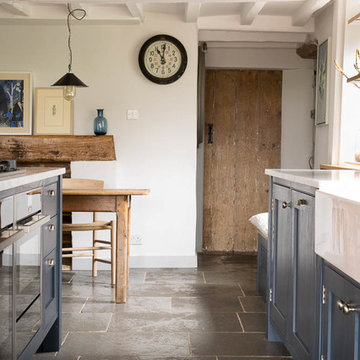
The dark grey tones of our Hand Dressed Antiqued Ash Limestone really compliment the deep blue shades of the kitchen units.
Foto di una cucina rustica di medie dimensioni con ante in stile shaker, ante blu, pavimento in pietra calcarea e pavimento grigio
Foto di una cucina rustica di medie dimensioni con ante in stile shaker, ante blu, pavimento in pietra calcarea e pavimento grigio

Esempio di un angolo bar con lavandino rustico di medie dimensioni con lavello sottopiano, ante in stile shaker, ante bianche, top in saponaria, paraspruzzi grigio, paraspruzzi con piastrelle di cemento, pavimento in legno massello medio, pavimento marrone e top grigio
18.904 Foto di case e interni rustici
7


















