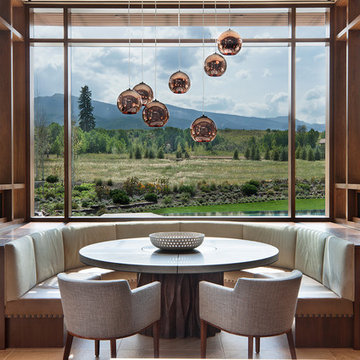10.796 Foto di case e interni rustici
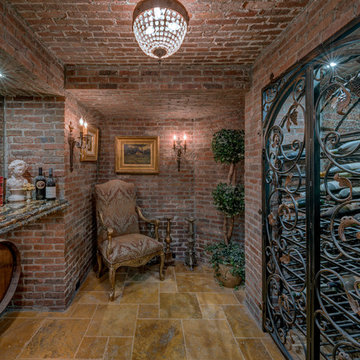
Stunning and expansive basement design featuring “Peppermill” thin brick with a Type S mortar.
Esempio di un'ampia cantina rustica
Esempio di un'ampia cantina rustica
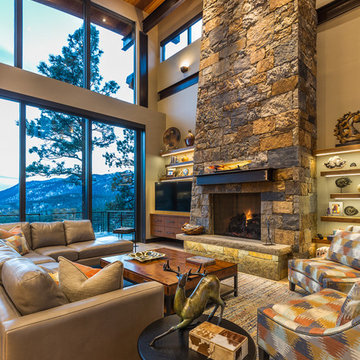
Marona Photography
Esempio di un ampio soggiorno stile rurale aperto con pareti beige, camino classico, cornice del camino in pietra e TV a parete
Esempio di un ampio soggiorno stile rurale aperto con pareti beige, camino classico, cornice del camino in pietra e TV a parete
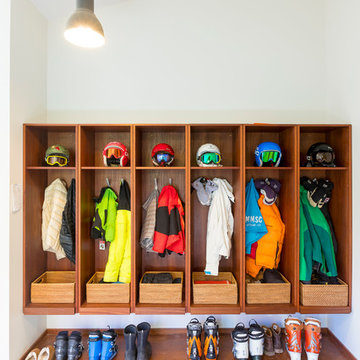
Large Mudroom with Mahogany Ski Lockers and stained concrete floors.
Photo Credit: Corey Hendrickson
Esempio di un ampio ingresso con anticamera stile rurale con pavimento in cemento
Esempio di un ampio ingresso con anticamera stile rurale con pavimento in cemento

Ric Stovall
Esempio di un ampio soggiorno rustico aperto con pareti beige, parquet chiaro, cornice del camino in metallo, TV a parete, angolo bar e camino lineare Ribbon
Esempio di un ampio soggiorno rustico aperto con pareti beige, parquet chiaro, cornice del camino in metallo, TV a parete, angolo bar e camino lineare Ribbon
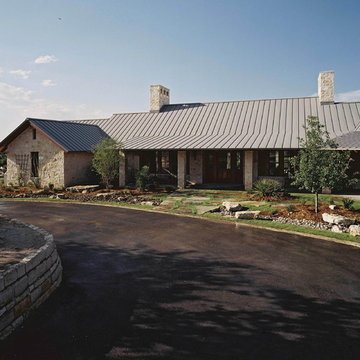
Idee per un ampio vialetto d'ingresso stile rurale esposto in pieno sole nel cortile laterale con fontane e pavimentazioni in pietra naturale
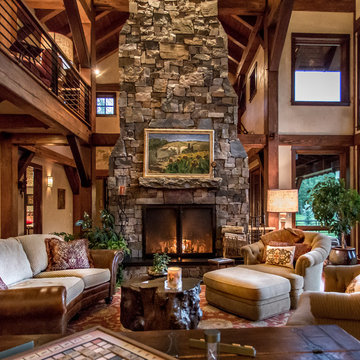
Immagine di un ampio soggiorno stile rurale con stufa a legna e cornice del camino in pietra
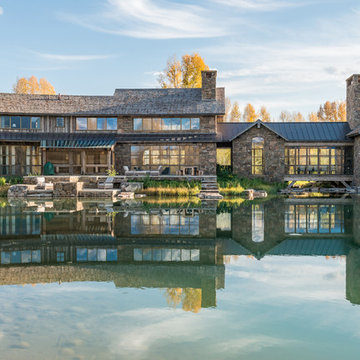
Photo Credit: JLF Architecture
Foto della facciata di una casa ampia marrone rustica a due piani con rivestimento in pietra e tetto a capanna
Foto della facciata di una casa ampia marrone rustica a due piani con rivestimento in pietra e tetto a capanna
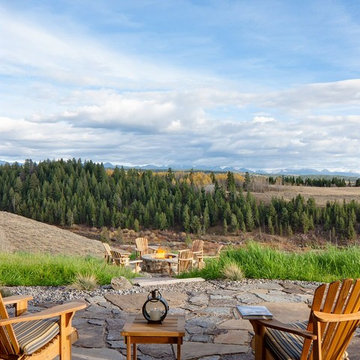
Esempio di un ampio giardino stile rurale esposto in pieno sole dietro casa con un focolare e pavimentazioni in pietra naturale

Ispirazione per un ampio patio o portico stile rurale dietro casa con un focolare, lastre di cemento e un tetto a sbalzo
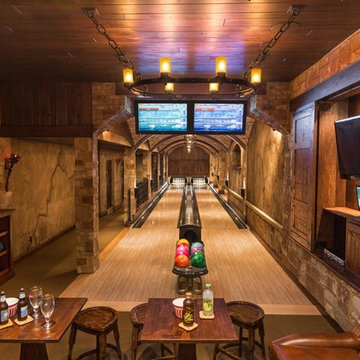
Custom Bowling alley in lower level. From the finished product to the starting point.
Builder Ascent Building Solutions.
Photography by Doug Edmonds
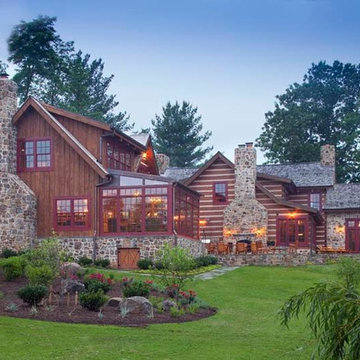
This large, custom home brings the beauty of hand-hewn, chinked logs, stone, glass and other natural materials together to create a showplace.
Immagine della facciata di una casa ampia marrone rustica a due piani con rivestimenti misti
Immagine della facciata di una casa ampia marrone rustica a due piani con rivestimenti misti

Frogman Interactive
Immagine di un ampio soggiorno stile rurale aperto con pareti grigie, pavimento in legno massello medio, cornice del camino in pietra e TV a parete
Immagine di un ampio soggiorno stile rurale aperto con pareti grigie, pavimento in legno massello medio, cornice del camino in pietra e TV a parete

Photography by Bernard Russo
Foto di un'ampia lavanderia multiuso stile rurale con ante con bugna sagomata, ante rosse, top in laminato, pareti beige, pavimento con piastrelle in ceramica e lavatrice e asciugatrice affiancate
Foto di un'ampia lavanderia multiuso stile rurale con ante con bugna sagomata, ante rosse, top in laminato, pareti beige, pavimento con piastrelle in ceramica e lavatrice e asciugatrice affiancate

A new-build modern farmhouse included an open kitchen with views to all the first level rooms, including dining area, family room area, back mudroom and front hall entries. Rustic-styled beams provide support between first floor and loft upstairs. A 10-foot island was designed to fit between rustic support posts. The rustic alder dark stained island complements the L-shape perimeter cabinets of lighter knotty alder. Two full-sized undercounter ovens by Wolf split into single spacing, under an electric cooktop, and in the large island are useful for this busy family. Hardwood hickory floors and a vintage armoire add to the rustic decor.
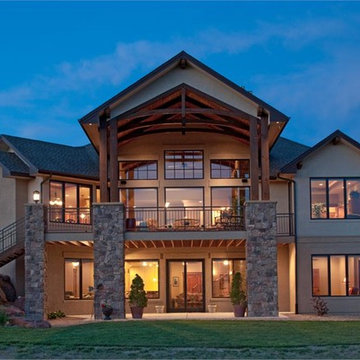
The rear exterior of this luxury home showcased the main level covered deck, as well as covered patio on the lower level. Exposed wood beams add rustic style to this classic Texas-style home.

James Kruger, LandMark Photography,
Peter Eskuche, AIA, Eskuche Design,
Sharon Seitz, HISTORIC studio, Interior Design
Idee per la villa ampia beige rustica a due piani con rivestimenti misti
Idee per la villa ampia beige rustica a due piani con rivestimenti misti

Immagine di un ampio soggiorno rustico aperto con sala formale, pareti beige, parquet scuro, camino classico, cornice del camino in pietra e nessuna TV
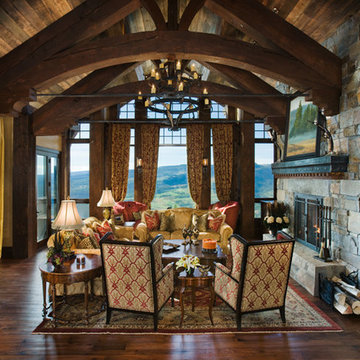
Locati Architects
Bitterroot Builders
Bitterroot Timber Frames
Locati Interior Design
Roger Wade Photography
Immagine di un ampio soggiorno rustico aperto con sala formale, pareti beige, parquet scuro, camino classico, cornice del camino in pietra e parete attrezzata
Immagine di un ampio soggiorno rustico aperto con sala formale, pareti beige, parquet scuro, camino classico, cornice del camino in pietra e parete attrezzata
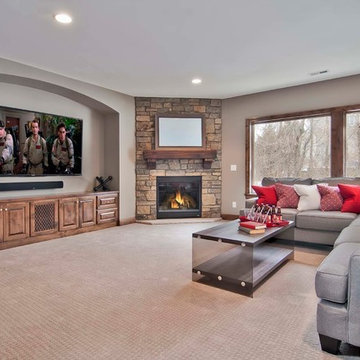
Huge lower level family room with expansive windows for lighting & built in cabinetry and fireplace. A great place for family and friends! - Creek Hill Custom Homes MN
10.796 Foto di case e interni rustici
2


















