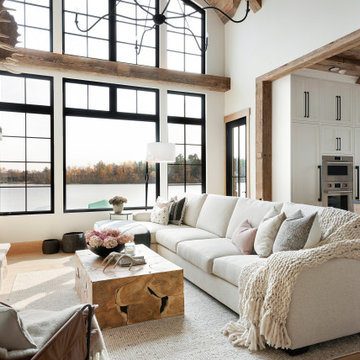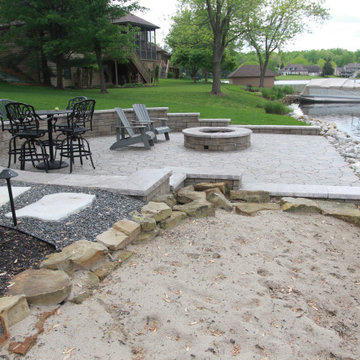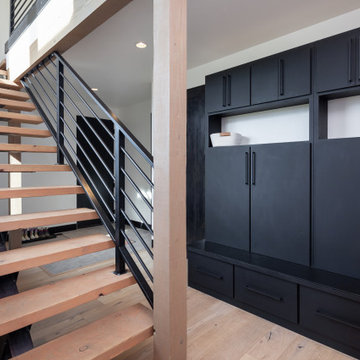577.790 Foto di case e interni rustici
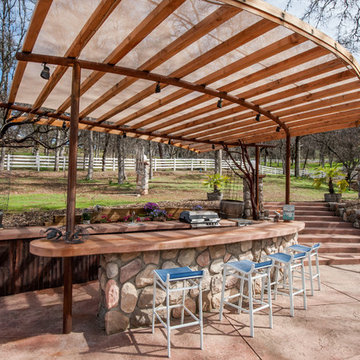
Rich Baum Photography
916-296-5778
http://richbaum.com
Esempio di un patio o portico rustico con un gazebo o capanno
Esempio di un patio o portico rustico con un gazebo o capanno
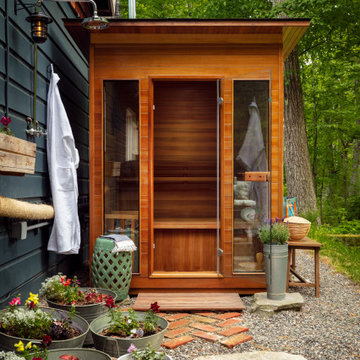
Ispirazione per un giardino stile rurale esposto a mezz'ombra dietro casa con un giardino in vaso e ghiaia
Trova il professionista locale adatto per il tuo progetto
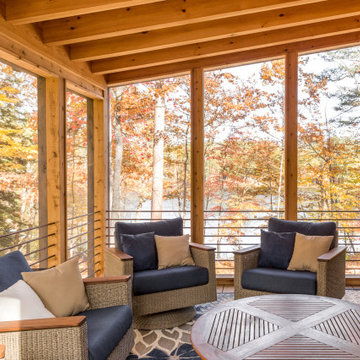
Ispirazione per un portico stile rurale con un portico chiuso, pedane e un tetto a sbalzo

Cassiopeia Way Residence
Architect: Locati Architects
General Contractor: SBC
Interior Designer: Jane Legasa
Photography: Zakara Photography
Immagine di un soggiorno stile rurale aperto con pareti grigie, pavimento in legno massello medio, camino classico e pavimento marrone
Immagine di un soggiorno stile rurale aperto con pareti grigie, pavimento in legno massello medio, camino classico e pavimento marrone
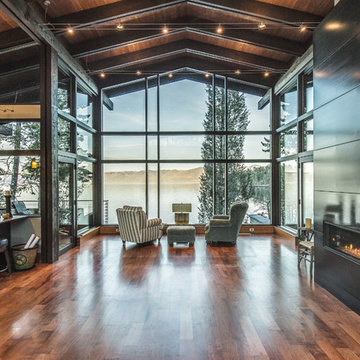
Idee per un soggiorno stile rurale aperto con pavimento in legno massello medio, camino lineare Ribbon e pavimento marrone

Idee per una cucina rustica con ante lisce, ante in legno scuro, paraspruzzi grigio, paraspruzzi con piastrelle a mosaico, elettrodomestici in acciaio inossidabile, parquet chiaro, pavimento beige e top grigio

Idee per la villa grande marrone rustica a tre piani con rivestimenti misti, tetto a capanna e copertura a scandole
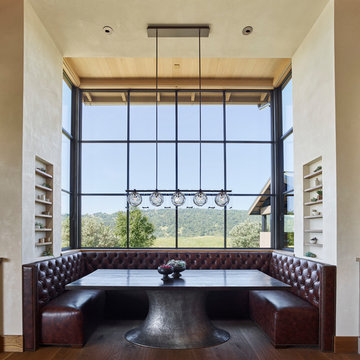
Adrian Gregorutti
Idee per una sala da pranzo rustica con pavimento in legno massello medio, pareti bianche e pavimento marrone
Idee per una sala da pranzo rustica con pavimento in legno massello medio, pareti bianche e pavimento marrone

Esempio di una grande stanza da bagno padronale rustica con vasca freestanding, doccia alcova, piastrelle beige, piastrelle in pietra, pareti marroni, pavimento con piastrelle di ciottoli e pavimento marrone

Whitney Kamman Photography
Esempio di un soggiorno stile rurale con pareti bianche, pavimento in legno massello medio, camino classico e pavimento marrone
Esempio di un soggiorno stile rurale con pareti bianche, pavimento in legno massello medio, camino classico e pavimento marrone

Idee per una taverna rustica interrata di medie dimensioni con pareti beige, parquet scuro, nessun camino, pavimento marrone e angolo bar
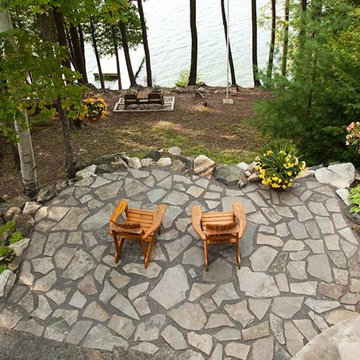
Front Porch Photography
Esempio di un grande patio o portico rustico dietro casa con pavimentazioni in pietra naturale e nessuna copertura
Esempio di un grande patio o portico rustico dietro casa con pavimentazioni in pietra naturale e nessuna copertura
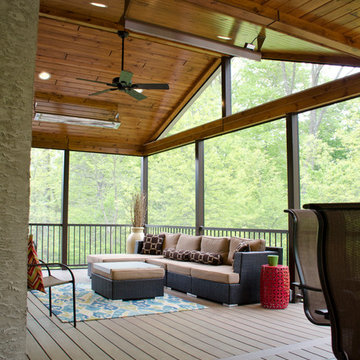
This Custom screened in porch showcases TimberTech Pecan decking along with a aluminum railing system. The porch is closed off with matching fascia in two different sizes. The porch itself showcases a pre finished pine ceiling with recessed lights and multiple heaters. The Keystone Team completed this project in the fall of 2015.
Photography by Keystone Custom Decks

Photo Credit: kee sites
Ispirazione per una piccola camera degli ospiti rustica con pareti bianche, parquet scuro e nessun camino
Ispirazione per una piccola camera degli ospiti rustica con pareti bianche, parquet scuro e nessun camino

Esempio di un angolo bar con lavandino stile rurale con lavello da incasso, ante in stile shaker, ante in legno scuro, paraspruzzi marrone, pavimento in legno massello medio e pavimento marrone

Elizabeth Haynes
Idee per una grande cucina stile rurale con lavello stile country, ante in stile shaker, ante in legno chiaro, top in cemento, paraspruzzi nero, paraspruzzi con piastrelle in ceramica, elettrodomestici in acciaio inossidabile, parquet chiaro, pavimento beige e top grigio
Idee per una grande cucina stile rurale con lavello stile country, ante in stile shaker, ante in legno chiaro, top in cemento, paraspruzzi nero, paraspruzzi con piastrelle in ceramica, elettrodomestici in acciaio inossidabile, parquet chiaro, pavimento beige e top grigio
577.790 Foto di case e interni rustici
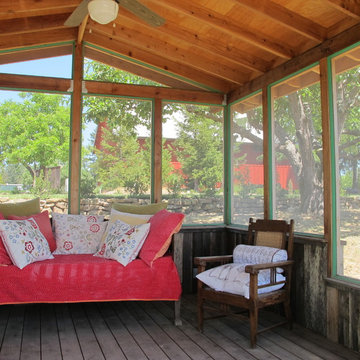
Immagine di un portico rustico di medie dimensioni e dietro casa con un portico chiuso, pedane e un tetto a sbalzo
4


















