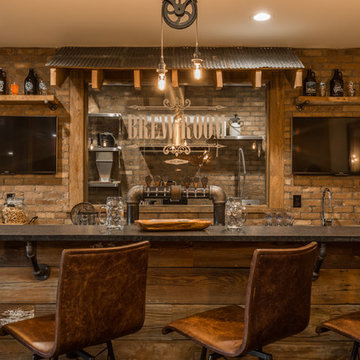578.150 Foto di case e interni rustici

Immagine di una stanza da bagno padronale stile rurale di medie dimensioni con ante in stile shaker, ante bianche, vasca freestanding, doccia alcova, WC a due pezzi, piastrelle beige, piastrelle a mosaico, pareti beige, pavimento in gres porcellanato, lavabo rettangolare, top in saponaria, pavimento beige e top nero
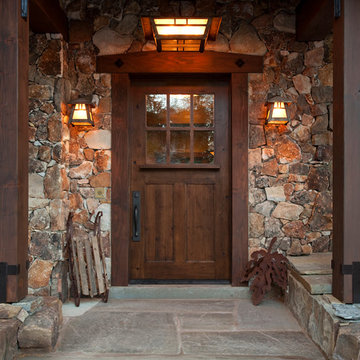
Ispirazione per una porta d'ingresso rustica con una porta singola e una porta in legno scuro

Ric Stovall
Foto di un grande soggiorno stile rurale aperto con angolo bar, pareti beige, pavimento in legno massello medio, cornice del camino in metallo, TV a parete, pavimento marrone e camino lineare Ribbon
Foto di un grande soggiorno stile rurale aperto con angolo bar, pareti beige, pavimento in legno massello medio, cornice del camino in metallo, TV a parete, pavimento marrone e camino lineare Ribbon
Trova il professionista locale adatto per il tuo progetto
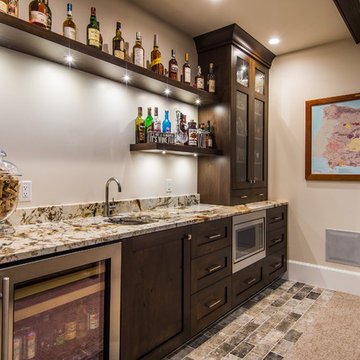
Foto di un angolo bar con lavandino rustico con lavello sottopiano, ante in stile shaker e ante in legno bruno
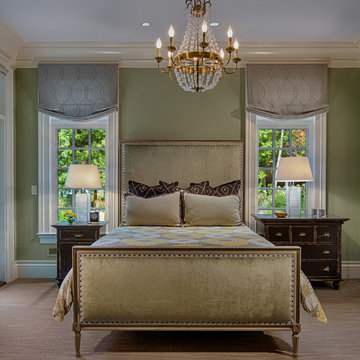
Steinberger Photography
Ispirazione per una grande camera matrimoniale stile rurale con pareti verdi, moquette e pavimento beige
Ispirazione per una grande camera matrimoniale stile rurale con pareti verdi, moquette e pavimento beige

Sanderson Photography, Inc.
Foto di una lavanderia multiuso stile rurale di medie dimensioni con lavello da incasso, ante in stile shaker, ante grigie, top in legno, pareti marroni, pavimento con piastrelle in ceramica e lavatrice e asciugatrice a colonna
Foto di una lavanderia multiuso stile rurale di medie dimensioni con lavello da incasso, ante in stile shaker, ante grigie, top in legno, pareti marroni, pavimento con piastrelle in ceramica e lavatrice e asciugatrice a colonna

Esempio di un corridoio stile rurale con pareti beige, una porta singola e una porta grigia

a bathroom was added between the existing garage and home. A window couldn't be added, so a skylight brings needed sunlight into the space.
WoodStone Inc, General Contractor
Home Interiors, Cortney McDougal, Interior Design
Draper White Photography

Altius Design, Longviews Studios
Foto di un soggiorno rustico con libreria, pareti bianche, pavimento in legno massello medio, camino classico e cornice del camino in pietra
Foto di un soggiorno rustico con libreria, pareti bianche, pavimento in legno massello medio, camino classico e cornice del camino in pietra
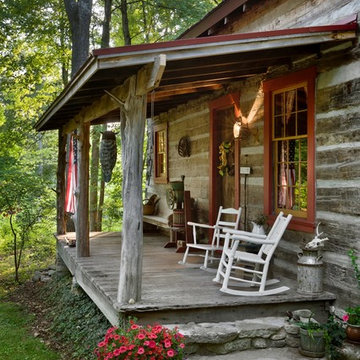
Roger Wade Studio The porch roof was lowered back to the original rafter pockets. The 4 posts were replace with 3 natural cedars over the 3 stone piers. New stone steps were added from the nearby creek. Painted trim & windows. We kept the original rocker & pew. A peaceful retreat to pass the time.

Foto di una cameretta per bambini da 4 a 10 anni stile rurale di medie dimensioni con pavimento in legno massello medio, pareti beige e pavimento marrone
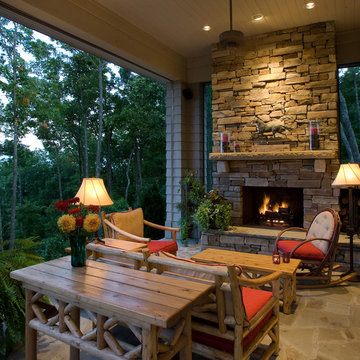
Wonderful outdoor living space, motorized Phantom screens open up to incredible mountain view. Woodburning masonry fireplace with real stacked stone veneer, stone mantle
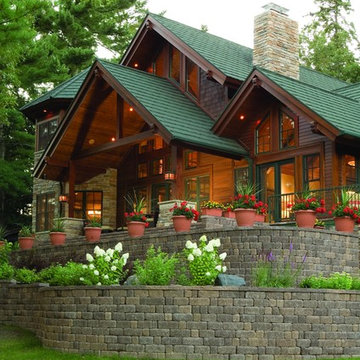
Esempio della facciata di una casa rustica a due piani con copertura a scandole

LED strips uplight the ceiling from the exposed I-beams, while direct lighting is provided from pendant mounted multiple headed adjustable accent lights.
Studio B Architects, Aspen, CO.
Photo by Raul Garcia
Key Words: Lighting, Modern Lighting, Lighting Designer, Lighting Design, Design, Lighting, ibeams, ibeam, indoor pool, living room lighting, beam lighting, modern pendant lighting, modern pendants, contemporary living room, modern living room, modern living room, contemporary living room, modern living room, modern living room, modern living room, modern living room, contemporary living room, contemporary living room
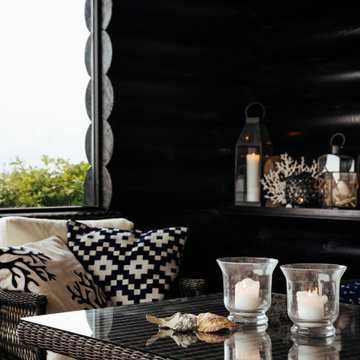
Ispirazione per un patio o portico stile rurale di medie dimensioni e dietro casa
578.150 Foto di case e interni rustici

This master bathroom remodel has been beautifully fused with industrial aesthetics and a touch of rustic charm. The centerpiece of this transformation is the dark pine vanity, exuding a warm and earthy vibe, offering ample storage and illuminated by carefully placed vanity lighting. Twin porcelain table-top sinks provide both functionality and elegance. The shower area boasts an industrial touch with a rain shower head featuring a striking black with bronze accents finish. A linear shower drain adds a modern touch, while the floor is adorned with sliced pebble tiles, invoking a natural, spa-like atmosphere. This Fort Worth master bathroom remodel seamlessly marries the rugged and the refined, creating a retreat that's as visually captivating as it is relaxing.
2


















