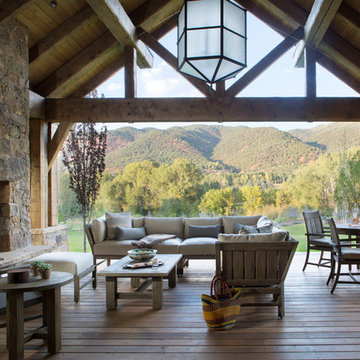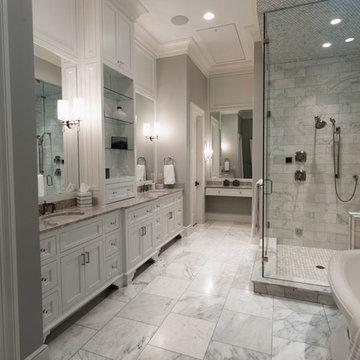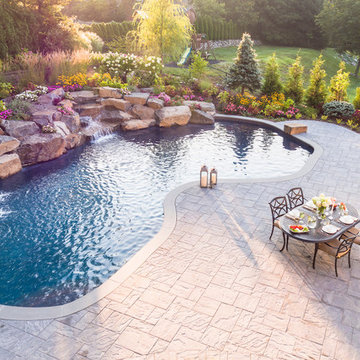577.931 Foto di case e interni rustici
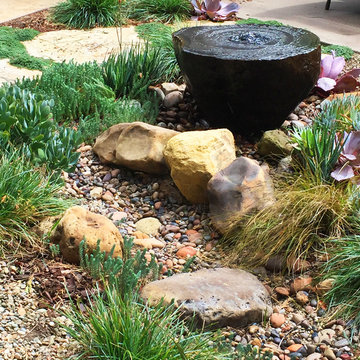
Boulder Fountain with Dry Creek, succulents, and low water grasses. Photo by Ketti Kupper
Idee per un piccolo giardino xeriscape rustico esposto a mezz'ombra dietro casa con fontane e pavimentazioni in pietra naturale
Idee per un piccolo giardino xeriscape rustico esposto a mezz'ombra dietro casa con fontane e pavimentazioni in pietra naturale

Mountain house master bath. calacutta marble countertops, custom cabinetry. Photography by Tim Murphy.
Ispirazione per una stanza da bagno stile rurale con ante lisce, ante in legno bruno, vasca freestanding, doccia alcova, piastrelle beige, pareti bianche, lavabo sottopiano, pavimento beige, doccia aperta e top bianco
Ispirazione per una stanza da bagno stile rurale con ante lisce, ante in legno bruno, vasca freestanding, doccia alcova, piastrelle beige, pareti bianche, lavabo sottopiano, pavimento beige, doccia aperta e top bianco
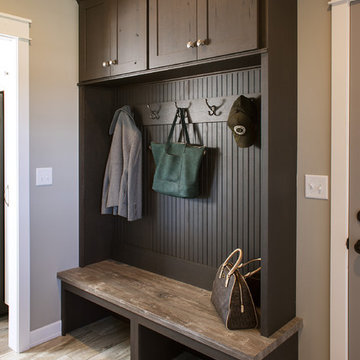
Ispirazione per un ingresso con anticamera stile rurale di medie dimensioni con pareti beige, parquet chiaro e pavimento beige
Trova il professionista locale adatto per il tuo progetto
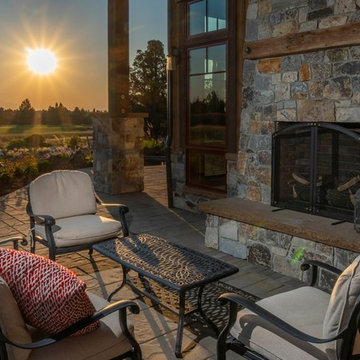
Esempio di un grande patio o portico stile rurale dietro casa con un caminetto, pavimentazioni in pietra naturale e un tetto a sbalzo

Idee per una stanza da bagno stile rurale con ante in legno scuro, pareti bianche, pavimento in legno massello medio, lavabo a bacinella, pavimento marrone, top nero e ante lisce
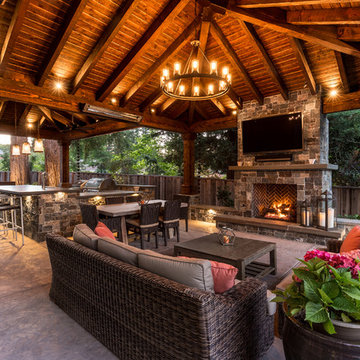
The high ceilings provide great shade and shelter while still giving enough room for air, to truly bask in the outdoors.
Idee per un patio o portico stile rurale dietro casa con una pergola
Idee per un patio o portico stile rurale dietro casa con una pergola

Immagine di una stanza da bagno padronale stile rurale di medie dimensioni con ante in stile shaker, ante bianche, vasca freestanding, doccia alcova, WC a due pezzi, piastrelle beige, piastrelle a mosaico, pareti beige, pavimento in gres porcellanato, lavabo rettangolare, top in saponaria, pavimento beige e top nero
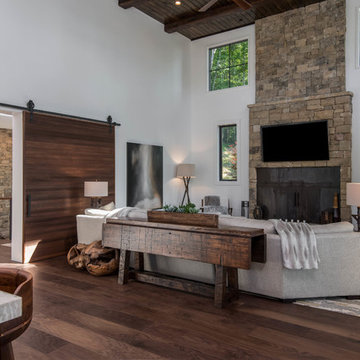
Ispirazione per un soggiorno rustico di medie dimensioni e aperto con pareti bianche, moquette, nessun camino e pavimento grigio

Gibeon Photography. Troy Lighting Edison Pendants / Phillip Jeffries Faux Leather Wall covering
Ispirazione per una stanza da bagno rustica con ante lisce, ante in legno scuro, doccia alcova, pareti beige, lavabo integrato, top in cemento e porta doccia a battente
Ispirazione per una stanza da bagno rustica con ante lisce, ante in legno scuro, doccia alcova, pareti beige, lavabo integrato, top in cemento e porta doccia a battente
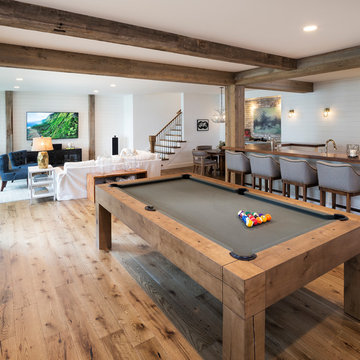
Adding timbers with chestnut accent wall to your game room gives it that gorgeous look and cozy feel.
Esempio di una taverna stile rurale
Esempio di una taverna stile rurale
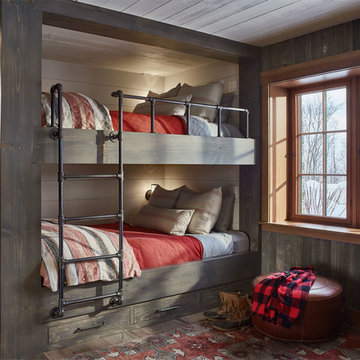
Photo: Jim Westphalen
Foto di una cameretta per bambini stile rurale con pareti bianche, pavimento in legno massello medio e pavimento marrone
Foto di una cameretta per bambini stile rurale con pareti bianche, pavimento in legno massello medio e pavimento marrone

?: Lauren Keller | Luxury Real Estate Services, LLC
Reclaimed Wood Flooring - Sovereign Plank Wood Flooring - https://www.woodco.com/products/sovereign-plank/
Reclaimed Hand Hewn Beams - https://www.woodco.com/products/reclaimed-hand-hewn-beams/
Reclaimed Oak Patina Faced Floors, Skip Planed, Original Saw Marks. Wide Plank Reclaimed Oak Floors, Random Width Reclaimed Flooring.
Reclaimed Beams in Ceiling - Hand Hewn Reclaimed Beams.
Barnwood Paneling & Ceiling - Wheaton Wallboard
Reclaimed Beam Mantel

The classic elegance and intricate detail of small stones combined with the simplicity of a panel system give this stone the appearance of a precision hand-laid dry-stack set. Stones 4″ high and 8″, 12″ and 20″ long makes installation easy for expansive walls and column fascias alike.
Stone: Stacked Stone - Alderwood
Get a Sample of Stacked Stone: https://shop.eldoradostone.com/products/stacked-stone-sample
Photo and Design by Caitlin Stothers Design

Stair | Custom home Studio of LS3P ASSOCIATES LTD. | Photo by Inspiro8 Studio.
Foto di una grande scala a rampa dritta stile rurale con pedata in legno, nessuna alzata e parapetto in cavi
Foto di una grande scala a rampa dritta stile rurale con pedata in legno, nessuna alzata e parapetto in cavi
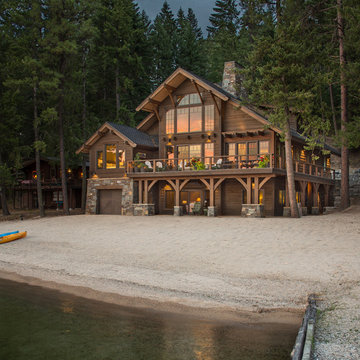
photo © Marie-Dominique Verdier
Foto della villa marrone rustica a due piani con rivestimento in legno e tetto a capanna
Foto della villa marrone rustica a due piani con rivestimento in legno e tetto a capanna

Sitting aside the slopes of Windham Ski Resort in the Catskills, this is a stunning example of what happens when everything gels — from the homeowners’ vision, the property, the design, the decorating, and the workmanship involved throughout.
An outstanding finished home materializes like a complex magic trick. You start with a piece of land and an undefined vision. Maybe you know it’s a timber frame, maybe not. But soon you gather a team and you have this wide range of inter-dependent ideas swirling around everyone’s heads — architects, engineers, designers, decorators — and like alchemy you’re just not 100% sure that all the ingredients will work. And when they do, you end up with a home like this.
The architectural design and engineering is based on our versatile Olive layout. Our field team installed the ultra-efficient shell of Insulspan SIP wall and roof panels, local tradesmen did a great job on the rest.
And in the end the homeowners made us all look like first-ballot-hall-of-famers by commissioning Design Bar by Kathy Kuo for the interior design.
Doesn’t hurt to send the best photographer we know to capture it all. Pics from Kim Smith Photo.

Mountain Peek is a custom residence located within the Yellowstone Club in Big Sky, Montana. The layout of the home was heavily influenced by the site. Instead of building up vertically the floor plan reaches out horizontally with slight elevations between different spaces. This allowed for beautiful views from every space and also gave us the ability to play with roof heights for each individual space. Natural stone and rustic wood are accented by steal beams and metal work throughout the home.
(photos by Whitney Kamman)
577.931 Foto di case e interni rustici
7


















