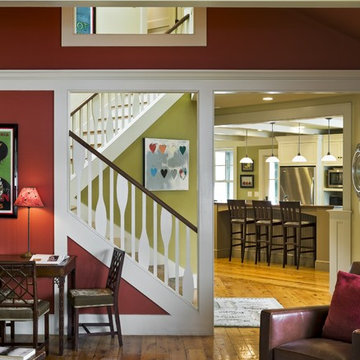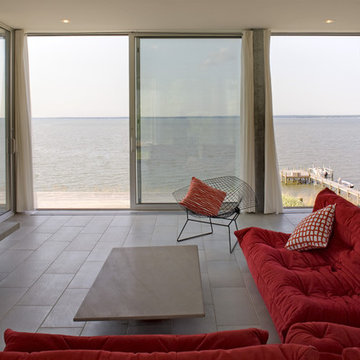31 Foto di case e interni rossi

This is the model unit for modern live-work lofts. The loft features 23 foot high ceilings, a spiral staircase, and an open bedroom mezzanine.
Esempio di un soggiorno industriale di medie dimensioni e chiuso con pareti grigie, pavimento in cemento, camino classico, pavimento grigio, sala formale, nessuna TV, cornice del camino in metallo e tappeto
Esempio di un soggiorno industriale di medie dimensioni e chiuso con pareti grigie, pavimento in cemento, camino classico, pavimento grigio, sala formale, nessuna TV, cornice del camino in metallo e tappeto

Natural stone and reclaimed timber beams...
Foto di un soggiorno stile rurale con cornice del camino in pietra, camino classico e parquet scuro
Foto di un soggiorno stile rurale con cornice del camino in pietra, camino classico e parquet scuro

Photography by Scott Benedict
Ispirazione per un soggiorno design di medie dimensioni e aperto con parquet scuro, cornice del camino in pietra, sala formale, pareti bianche, camino classico e TV a parete
Ispirazione per un soggiorno design di medie dimensioni e aperto con parquet scuro, cornice del camino in pietra, sala formale, pareti bianche, camino classico e TV a parete

The main seating area in the living room pops a red modern classic sofa complimented by a custom Roi James painting. Custom stone tables can be re-arranged to fit entertaining and relaxing. Photo by Whit Preston.
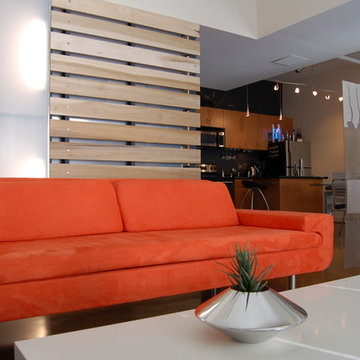
To preserve the open-plan nature of the residence the concept of “flexible space” is employed through furniture mounted on castors and the use of customized movable partitions and shelving to define the sleeping area without compromising the space. Slatted poplar wood partition walls with light transmitting polycarbonate panels are designed to light both interior and exterior of dressing area closet. Bold use of color creates visual boundaries, defining space and highlighting the striking orange sofa and barrel seat that are complimented by several large abstract paintings. Displayed together with many pieces of modern ceramics and sculptural light fittings they create a gallery feel whilst maintaining a comfortable, peaceful home.
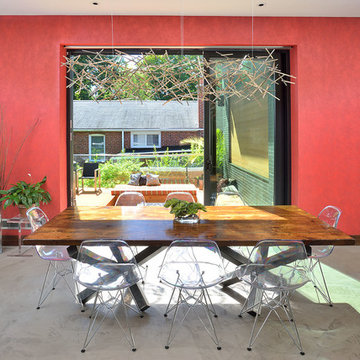
Upside Development completed an contemporary architectural transformation in Taylor Creek Ranch. Evolving from the belief that a beautiful home is more than just a very large home, this 1940’s bungalow was meticulously redesigned to entertain its next life. It's contemporary architecture is defined by the beautiful play of wood, brick, metal and stone elements. The flow interchanges all around the house between the dark black contrast of brick pillars and the live dynamic grain of the Canadian cedar facade. The multi level roof structure and wrapping canopies create the airy gloom similar to its neighbouring ravine.
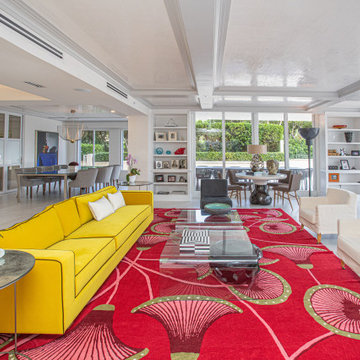
Ispirazione per un soggiorno design aperto con pareti bianche, pavimento bianco e soffitto a cassettoni
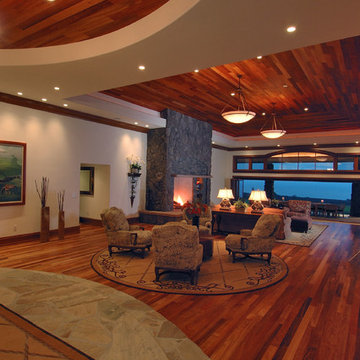
Esempio di un grande soggiorno contemporaneo aperto con cornice del camino in pietra, sala formale, pareti bianche, pavimento in legno massello medio, camino classico, nessuna TV e pavimento marrone

John McManus Photography
Foto di una cucina country di medie dimensioni con ante in legno scuro, top in legno, paraspruzzi giallo, lavello stile country, ante con riquadro incassato, paraspruzzi con piastrelle in ceramica, elettrodomestici in acciaio inossidabile e parquet scuro
Foto di una cucina country di medie dimensioni con ante in legno scuro, top in legno, paraspruzzi giallo, lavello stile country, ante con riquadro incassato, paraspruzzi con piastrelle in ceramica, elettrodomestici in acciaio inossidabile e parquet scuro

©Morgan Howarth Photography
Immagine di una cucina chic con lavello sottopiano, ante bianche, elettrodomestici da incasso e ante a filo
Immagine di una cucina chic con lavello sottopiano, ante bianche, elettrodomestici da incasso e ante a filo
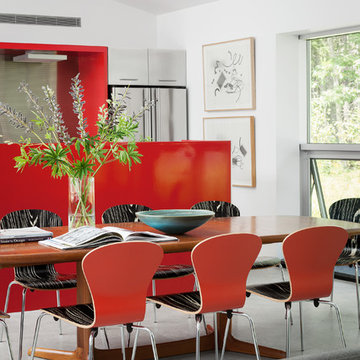
Trent Bell
Esempio di una sala da pranzo aperta verso il soggiorno design con pareti bianche, pavimento in cemento e nessun camino
Esempio di una sala da pranzo aperta verso il soggiorno design con pareti bianche, pavimento in cemento e nessun camino
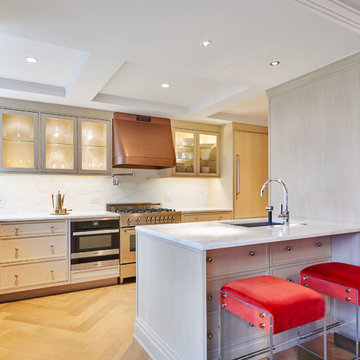
© Edward Caruso Photography
Interior Design by Francis Interiors
Foto di una cucina contemporanea con lavello sottopiano, paraspruzzi bianco, elettrodomestici in acciaio inossidabile, parquet chiaro, penisola, pavimento beige, top bianco e ante in stile shaker
Foto di una cucina contemporanea con lavello sottopiano, paraspruzzi bianco, elettrodomestici in acciaio inossidabile, parquet chiaro, penisola, pavimento beige, top bianco e ante in stile shaker

Trevor Trondro
Idee per una sala da pranzo aperta verso il soggiorno minimalista con pareti bianche, nessun camino e pavimento grigio
Idee per una sala da pranzo aperta verso il soggiorno minimalista con pareti bianche, nessun camino e pavimento grigio

Greg Hadley
Immagine di una grande taverna contemporanea seminterrata con pareti bianche, pavimento in cemento, nessun camino e pavimento nero
Immagine di una grande taverna contemporanea seminterrata con pareti bianche, pavimento in cemento, nessun camino e pavimento nero
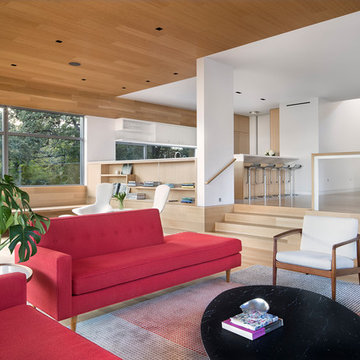
Paul Finkel
Foto di un grande soggiorno moderno aperto con pareti bianche, parquet chiaro, nessun camino, nessuna TV, sala formale e tappeto
Foto di un grande soggiorno moderno aperto con pareti bianche, parquet chiaro, nessun camino, nessuna TV, sala formale e tappeto
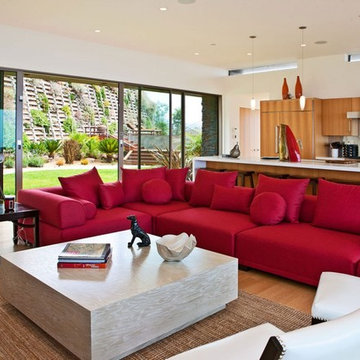
Bridge House is a contemporary modern home composed of three pods stretching across a Malibu hillside. Each pod is connected by bridges that carry you throughout the home exploring the elements of nature and a consistent view of the Malibu ocean.
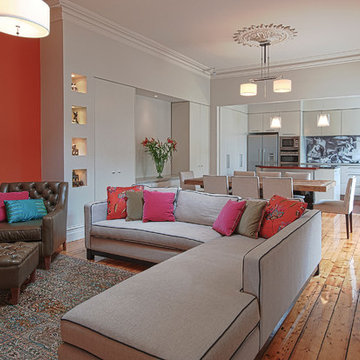
Design by Key Piece http://keypiece.com.au
info@keypiece.com.au
Adrienne Bizzarri Photography http://adriennebizzarri.photomerchant.net/

Original KAWS sculptures are placed in the corner of this expansive great room / living room of this Sarasota Vue penthouse build-out overlooking Sarasota Bay. The great room's pink sofa is much like a bright garden flower, and the custom-dyed feathers on the dining room chandelier add to the outdoor motif of the Italian garden design.
31 Foto di case e interni rossi
1


















