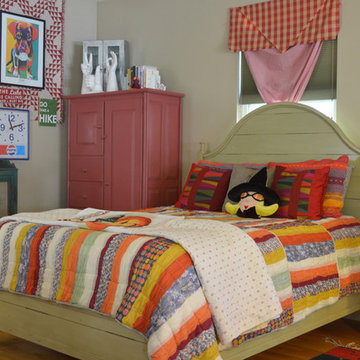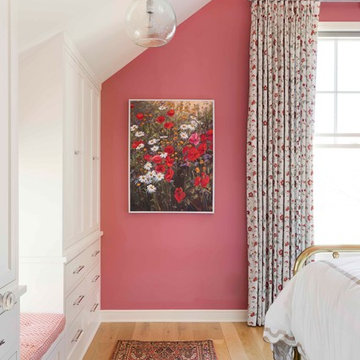108 Foto di case e interni rossi
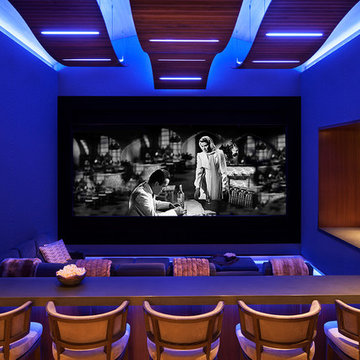
David O. Marlow Photography
Idee per un ampio home theatre stile rurale chiuso con schermo di proiezione
Idee per un ampio home theatre stile rurale chiuso con schermo di proiezione
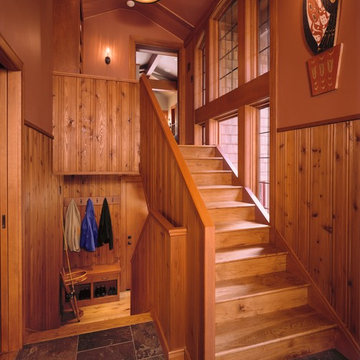
The new entry utilizes knotty pine paneling matching that found in other parts of the original home. Photo credit: Robert Pisano Photography.
Immagine di una scala a "U" stile americano con pedata in legno e alzata in legno
Immagine di una scala a "U" stile americano con pedata in legno e alzata in legno
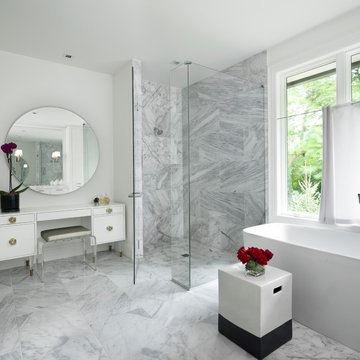
Ispirazione per una stanza da bagno padronale classica con ante bianche, vasca freestanding, doccia a filo pavimento, piastrelle di marmo, pareti bianche, pavimento in marmo, porta doccia a battente e ante lisce
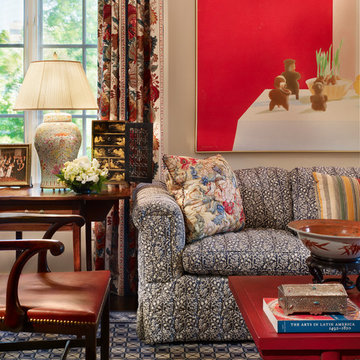
Living Room Vignette
Photography by Barry Halkin
Esempio di un soggiorno classico con pareti beige
Esempio di un soggiorno classico con pareti beige
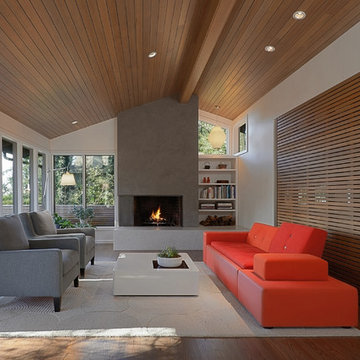
Dale Lang
Idee per un soggiorno minimal con pareti bianche, pavimento in legno massello medio e camino classico
Idee per un soggiorno minimal con pareti bianche, pavimento in legno massello medio e camino classico
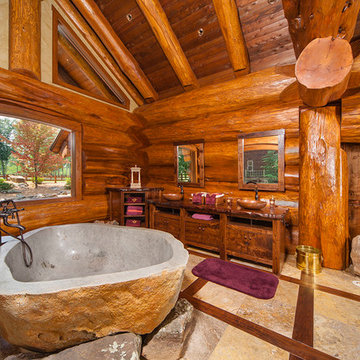
Joseph Hilliard
Immagine di una stanza da bagno padronale stile rurale con ante in legno scuro, vasca freestanding, lavabo a bacinella, top in legno e ante lisce
Immagine di una stanza da bagno padronale stile rurale con ante in legno scuro, vasca freestanding, lavabo a bacinella, top in legno e ante lisce
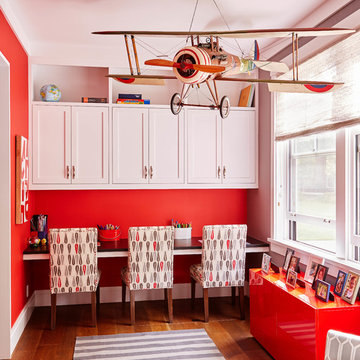
Immagine di una cameretta per bambini da 4 a 10 anni classica di medie dimensioni con pavimento in legno massello medio, pareti rosse e pavimento marrone
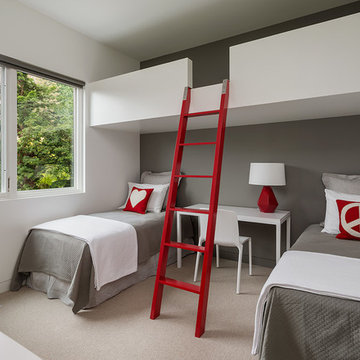
On the first floor, in addition to the guest room, a “kids room” welcomes visiting nieces and nephews with bunk beds and their own bathroom.
Photographer: Aaron Leitz

Home gym with built in TV and ceiling speakers.
Esempio di una piccola palestra in casa chic con parquet chiaro
Esempio di una piccola palestra in casa chic con parquet chiaro

Esempio di una grande stanza da bagno padronale rustica con ante in legno bruno, vasca da incasso, pareti marroni, top in legno, top marrone e ante lisce
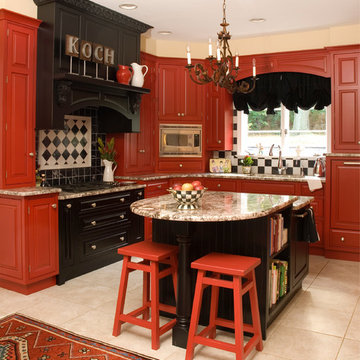
Esempio di una cucina classica con ante rosse, ante con bugna sagomata, paraspruzzi multicolore e elettrodomestici in acciaio inossidabile

Basement Over $100,000 (John Kraemer and Sons)
Ispirazione per un bancone bar chic con parquet scuro, pavimento marrone, lavello sottopiano, ante di vetro, ante in legno bruno e paraspruzzi con piastrelle di metallo
Ispirazione per un bancone bar chic con parquet scuro, pavimento marrone, lavello sottopiano, ante di vetro, ante in legno bruno e paraspruzzi con piastrelle di metallo
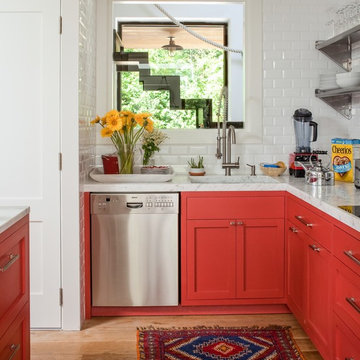
Foto di una piccola cucina a L costiera con lavello a vasca singola, ante in stile shaker, ante rosse, paraspruzzi bianco, paraspruzzi con piastrelle diamantate, elettrodomestici in acciaio inossidabile, parquet chiaro e top multicolore
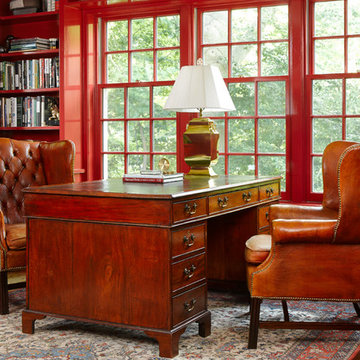
Gridley + Graves
Idee per un ufficio classico con pareti rosse, parquet scuro, nessun camino e scrivania autoportante
Idee per un ufficio classico con pareti rosse, parquet scuro, nessun camino e scrivania autoportante
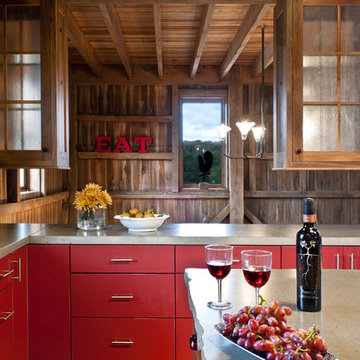
This project salvages a historic German-style bank barn that fell into serious decay and readapts it into a private family entertainment space. The barn had to be straightened, stabilized, and moved to a new location off the road as required by local zoning. Design plans maintain the integrity of the bank barn and reuses lumber. The traditional details juxtapose modern amenities including two bedrooms, two loft-style dayrooms, a large kitchen for entertaining, dining room, and family room with stone fireplace. Finishes are exposed throughout. A highlight is a two-level porch: one covered, one screened. The backside of the barn provides privacy and the perfect place to relax and enjoy full, unobstructed views of the property.
Photos by Cesar Lujan
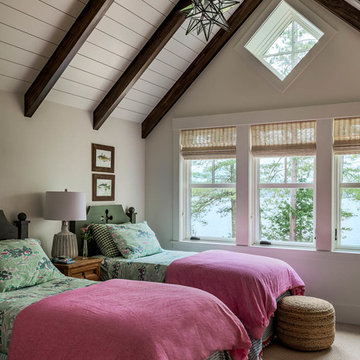
Rob Karosis Photography - TMS Architects
Immagine di una cameretta per bambini stile marinaro con moquette, pareti grigie e pavimento beige
Immagine di una cameretta per bambini stile marinaro con moquette, pareti grigie e pavimento beige
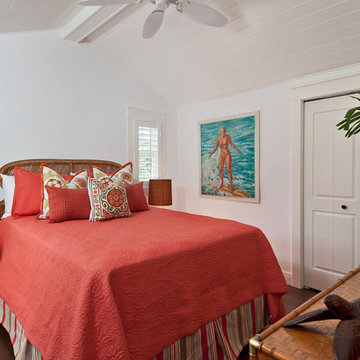
Esempio di una camera da letto tropicale con pareti bianche e parquet scuro
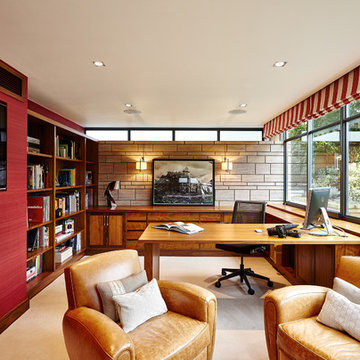
Home office in a modern Cheshire house by Horton and Co.
Craig Magee Photography
Idee per uno studio tradizionale con moquette, camino lineare Ribbon e scrivania incassata
Idee per uno studio tradizionale con moquette, camino lineare Ribbon e scrivania incassata
108 Foto di case e interni rossi
2


















