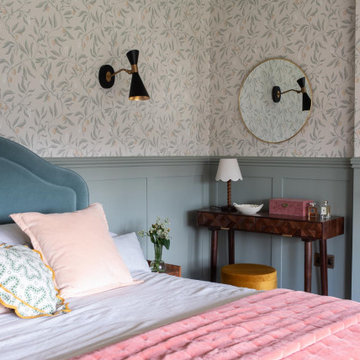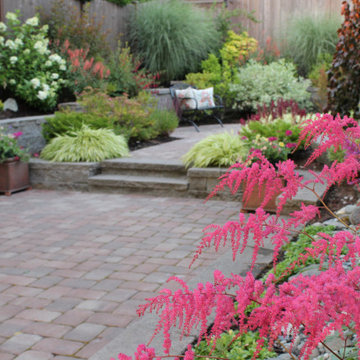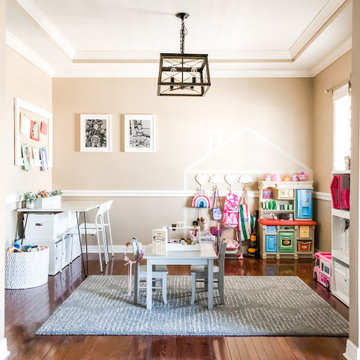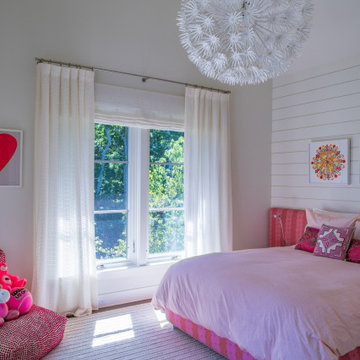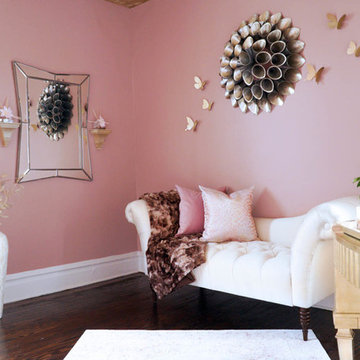38.755 Foto di case e interni rosa

The overall design was done by Sarah Vaile Interior Design. My contribution to this was the stone specification and architectural details for the intricate inverted chevron tile format.

The client wanted a room that was comfortable and feminine but fitting to the other public rooms.
Esempio di un piccolo ufficio chic con pareti rosa, parquet scuro, nessun camino, scrivania autoportante, pavimento marrone e carta da parati
Esempio di un piccolo ufficio chic con pareti rosa, parquet scuro, nessun camino, scrivania autoportante, pavimento marrone e carta da parati

Compact shower room with terrazzo tiles, builting storage, cement basin, black brassware mirrored cabinets
Esempio di una piccola stanza da bagno con doccia bohémian con ante arancioni, doccia aperta, WC sospeso, piastrelle grigie, piastrelle in ceramica, pareti grigie, pavimento alla veneziana, lavabo sospeso, top in cemento, pavimento arancione, porta doccia a battente, top arancione, un lavabo e mobile bagno sospeso
Esempio di una piccola stanza da bagno con doccia bohémian con ante arancioni, doccia aperta, WC sospeso, piastrelle grigie, piastrelle in ceramica, pareti grigie, pavimento alla veneziana, lavabo sospeso, top in cemento, pavimento arancione, porta doccia a battente, top arancione, un lavabo e mobile bagno sospeso
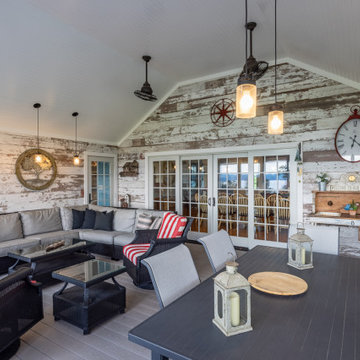
Enclosed back porch with dining and living area.
Foto di una terrazza country con con illuminazione
Foto di una terrazza country con con illuminazione

Idee per un soggiorno chic chiuso con pareti bianche, parquet chiaro, camino classico, cornice del camino in pietra, parete attrezzata e boiserie

Under a fully automated bio-climatic pergola, a dining area and outdoor kitchen have been created on a raised composite deck. The kitchen is fully equipped with SubZero Wolf appliances, outdoor pizza oven, warming drawer, barbecue and sink, with a granite worktop. Heaters and screens help to keep the party going into the evening, as well as lights incorporated into the pergola, whose slats can open and close electronically. A decorative screen creates an enhanced backdrop and ties into the pattern on the 'decorative rug' around the firebowl.

Ispirazione per un ingresso o corridoio country di medie dimensioni con boiserie

Bathroom with white vanity and pink/shiplap walls.
Photographer: Rob Karosis
Immagine di una grande stanza da bagno country con ante lisce, ante bianche, vasca freestanding, WC a due pezzi, piastrelle diamantate, pavimento in ardesia, lavabo sottopiano, pavimento grigio, top nero, doccia ad angolo, piastrelle bianche, pareti rosa e porta doccia a battente
Immagine di una grande stanza da bagno country con ante lisce, ante bianche, vasca freestanding, WC a due pezzi, piastrelle diamantate, pavimento in ardesia, lavabo sottopiano, pavimento grigio, top nero, doccia ad angolo, piastrelle bianche, pareti rosa e porta doccia a battente

Immagine di una cucina parallela design con lavello sottopiano, ante in stile shaker, ante bianche, paraspruzzi blu, elettrodomestici da incasso, pavimento in legno massello medio, pavimento marrone e top beige
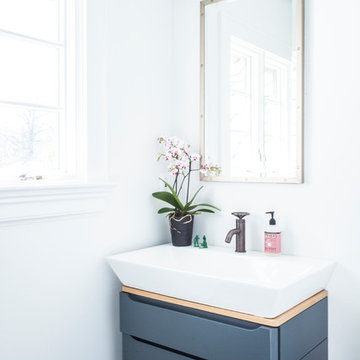
Foto di una piccola stanza da bagno classica con ante grigie, pareti grigie, parquet scuro, lavabo a bacinella, pavimento marrone e ante lisce

Immagine di una terrazza contemporanea sul tetto e sul tetto con un giardino in vaso e un parasole
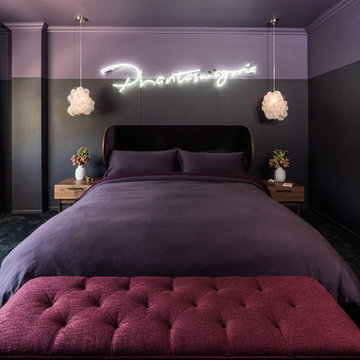
The California king bed features an organic coconut mattress and is outfitted with a 300 thread count Egyptian cotton reversible duvet in custom color scheme. Above it, custom neon artwork reading “phantasmagoria” adds an ethereal glow. The two-tone purple walls were specially designed to draw attention to the art and to fulfill the owner’s request to have the bedroom “feel like a hug”.
PHOTO BY: STEVEN DEWALL
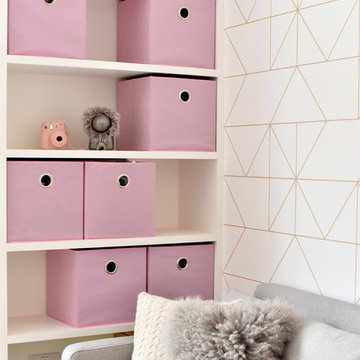
Anastasia Alifanova
Foto di una camera matrimoniale minimalista di medie dimensioni con pareti bianche, parquet chiaro e pavimento marrone
Foto di una camera matrimoniale minimalista di medie dimensioni con pareti bianche, parquet chiaro e pavimento marrone
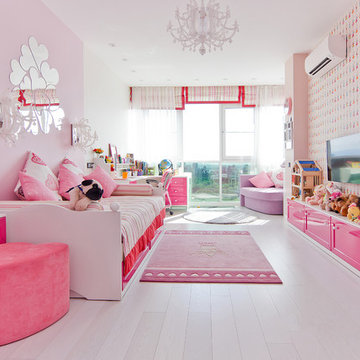
Фадеева Яна
FYineriordesign
Esempio di una cameretta per bambini da 4 a 10 anni contemporanea di medie dimensioni con pareti rosa, pavimento in laminato e pavimento bianco
Esempio di una cameretta per bambini da 4 a 10 anni contemporanea di medie dimensioni con pareti rosa, pavimento in laminato e pavimento bianco
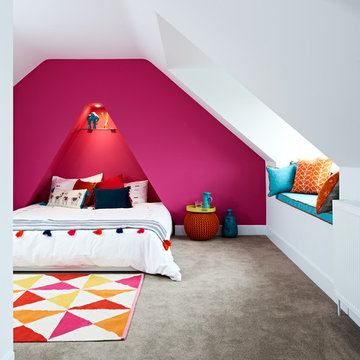
The challenge in this room was to create good head-height whilst maintaining the roof line. I convinced the client to put the master bedroom in the roof to create a sanctuary away from the rest of the house and the kids in the rooms below. During the build we uncovered the triangle in the wall and decided to create a feature of it. Now the client loves sleeping within the alcove and special loft bed was sourced to sit under it. The wall features Benjamin Moore Hot Lips paint - a colour that can be seen elsewhere in the house.
Adam Carter Photography & Philippa Spearing Styling
38.755 Foto di case e interni rosa
5


















