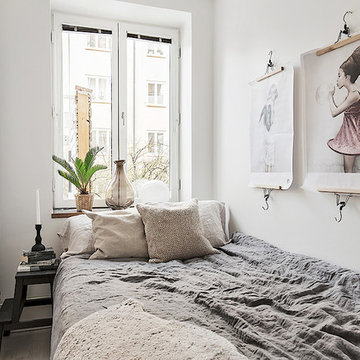395 Foto di case e interni piccoli

This home combines function, efficiency and style. The homeowners had a limited budget, so maximizing function while minimizing square footage was critical. We used a fully insulated slab on grade foundation of a conventionally framed air-tight building envelope that gives the house a good baseline for energy efficiency. High efficiency lighting, appliance and HVAC system, including a heat exchanger for fresh air, round out the energy saving measures. Rainwater was collected and retained on site.
Working within an older traditional neighborhood has several advantages including close proximity to community amenities and a mature landscape. Our challenge was to create a design that sits well with the early 20th century homes in the area. The resulting solution has a fresh attitude that interprets and reflects the neighborhood’s character rather than mimicking it. Traditional forms and elements merged with a more modern approach.
Photography by Todd Crawford
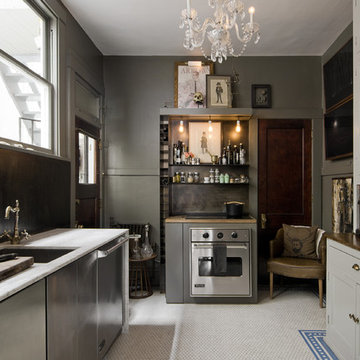
Lucy Call
Esempio di una piccola cucina bohémian con lavello sottopiano, ante di vetro, ante grigie, elettrodomestici in acciaio inossidabile, nessuna isola, top in marmo, paraspruzzi marrone e pavimento con piastrelle in ceramica
Esempio di una piccola cucina bohémian con lavello sottopiano, ante di vetro, ante grigie, elettrodomestici in acciaio inossidabile, nessuna isola, top in marmo, paraspruzzi marrone e pavimento con piastrelle in ceramica
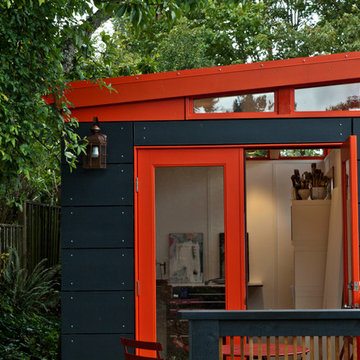
Modern-Shed provided an amazing modern studio for an artist in the Seattle metro area.
Esempio di piccoli garage e rimesse indipendenti design con ufficio, studio o laboratorio
Esempio di piccoli garage e rimesse indipendenti design con ufficio, studio o laboratorio
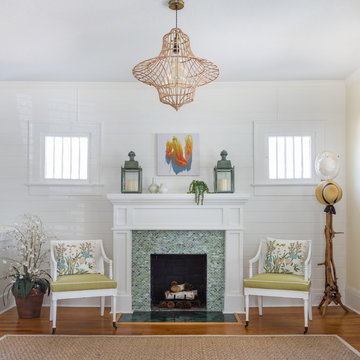
JESSIE PREZA PHOTOGRAPHY
Immagine di un piccolo soggiorno stile shabby con sala formale, pareti bianche, pavimento in legno massello medio, camino classico e cornice del camino piastrellata
Immagine di un piccolo soggiorno stile shabby con sala formale, pareti bianche, pavimento in legno massello medio, camino classico e cornice del camino piastrellata
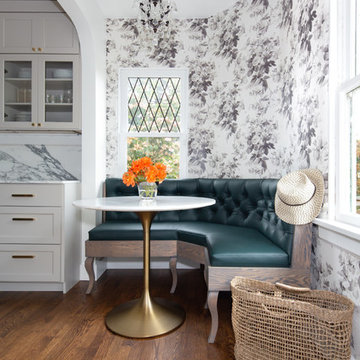
A romantic corner dining space, with a custom designed banquette, House of Hackney wallpaper and a lovely chandelier.
Ispirazione per una piccola sala da pranzo aperta verso la cucina chic con pareti multicolore, parquet scuro e pavimento marrone
Ispirazione per una piccola sala da pranzo aperta verso la cucina chic con pareti multicolore, parquet scuro e pavimento marrone
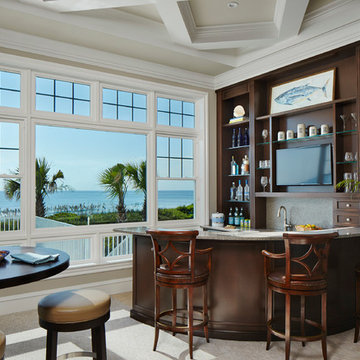
Foto di un piccolo bancone bar tropicale con nessun'anta, ante in legno bruno e pavimento beige
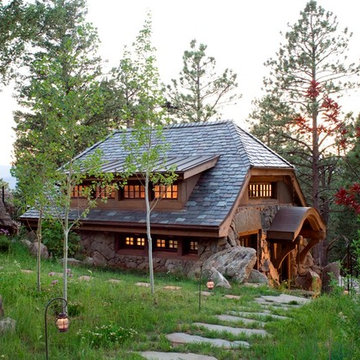
This award-winning and intimate cottage was rebuilt on the site of a deteriorating outbuilding. Doubling as a custom jewelry studio and guest retreat, the cottage’s timeless design was inspired by old National Parks rough-stone shelters that the owners had fallen in love with. A single living space boasts custom built-ins for jewelry work, a Murphy bed for overnight guests, and a stone fireplace for warmth and relaxation. A cozy loft nestles behind rustic timber trusses above. Expansive sliding glass doors open to an outdoor living terrace overlooking a serene wooded meadow.
Photos by: Emily Minton Redfield
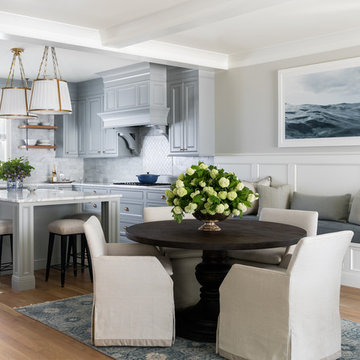
Esempio di una piccola sala da pranzo aperta verso la cucina tradizionale con parquet chiaro, pareti grigie e nessun camino
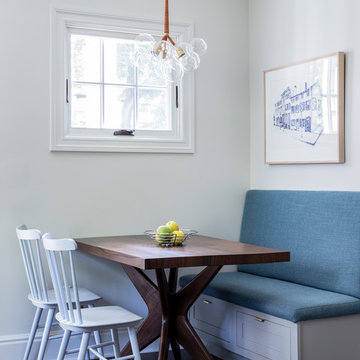
Christopher Delaney
Immagine di una piccola sala da pranzo classica con parquet scuro, pavimento marrone, pareti grigie e nessun camino
Immagine di una piccola sala da pranzo classica con parquet scuro, pavimento marrone, pareti grigie e nessun camino
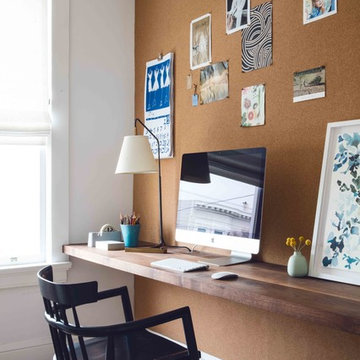
Aubrie Pick
Idee per un piccolo ufficio tradizionale con nessun camino e scrivania incassata
Idee per un piccolo ufficio tradizionale con nessun camino e scrivania incassata
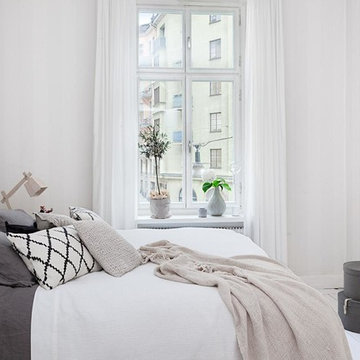
Esempio di una piccola camera matrimoniale scandinava con pareti beige e pavimento in legno verniciato
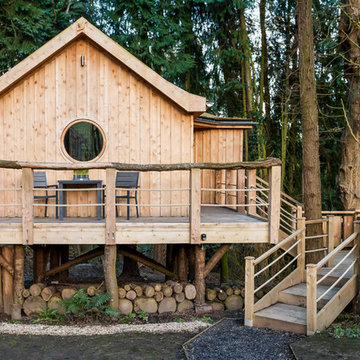
Matthew Heritage
Esempio della facciata di una casa piccola marrone rustica a un piano con rivestimento in legno e tetto a capanna
Esempio della facciata di una casa piccola marrone rustica a un piano con rivestimento in legno e tetto a capanna
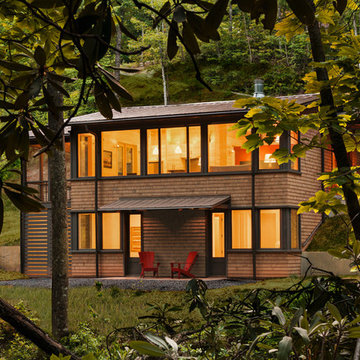
This mountain modern cabin outside of Asheville serves as a simple retreat for our clients. They are passionate about fly-fishing, so when they found property with a designated trout stream, it was a natural fit. We developed a design that allows them to experience both views and sounds of the creek and a relaxed style for the cabin - a counterpoint to their full-time residence.
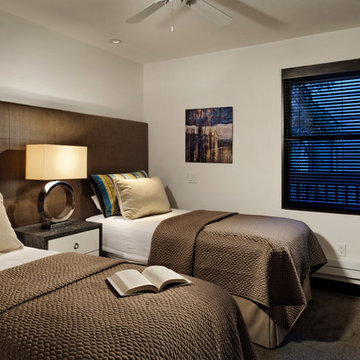
Immagine di una piccola camera degli ospiti contemporanea con pareti bianche, moquette e nessun camino
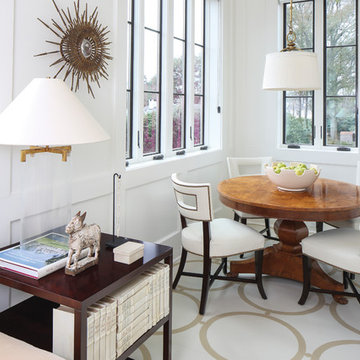
Photography by Melissa Oivanki/Oivanki Photography
Foto di una piccola veranda classica
Foto di una piccola veranda classica
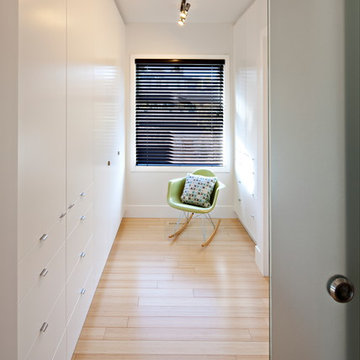
Esempio di una piccola cabina armadio unisex contemporanea con ante lisce, ante bianche, parquet chiaro e pavimento beige
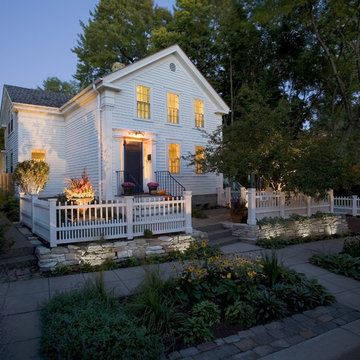
TreHus worked from photographs of this home dating back to the early 1900's and with the Minneapolis Historic Preservation Commission to ensure that we honored the home's spirit and heritage throughout the project. Photo by Andrea Rugg.
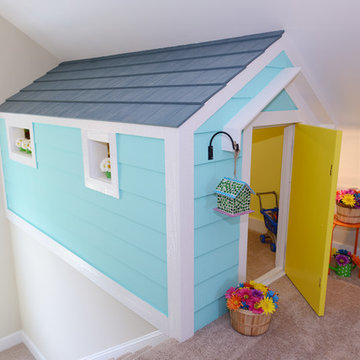
Adorable exterior of the built in playhouse in our Model Home, The Cleo at Hoke Landing in Raleigh, NC. Designed and built by Terramor Homes.
Photography: M. Eric Honeycutt
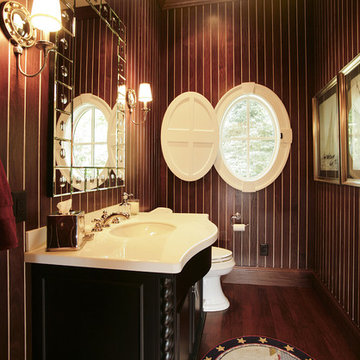
Idee per una piccola stanza da bagno classica con ante con bugna sagomata, ante nere, WC a due pezzi, parquet scuro, lavabo sottopiano, top in marmo e pareti marroni
395 Foto di case e interni piccoli
3


















