395 Foto di case e interni piccoli
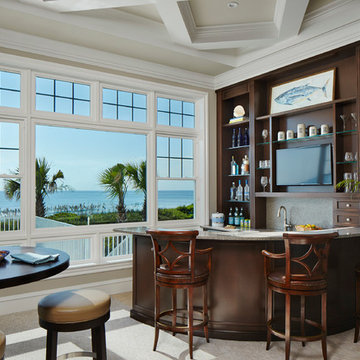
Foto di un piccolo bancone bar tropicale con nessun'anta, ante in legno bruno e pavimento beige
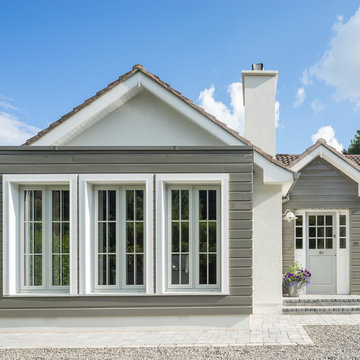
Donal Murphy
Idee per la facciata di una casa piccola multicolore contemporanea a un piano con rivestimenti misti
Idee per la facciata di una casa piccola multicolore contemporanea a un piano con rivestimenti misti

Красюк Сергей
Idee per una piccola cucina a L country con lavello da incasso, ante di vetro, ante bianche, top in legno, paraspruzzi bianco, paraspruzzi con piastrelle diamantate, elettrodomestici bianchi, pavimento in legno massello medio e nessuna isola
Idee per una piccola cucina a L country con lavello da incasso, ante di vetro, ante bianche, top in legno, paraspruzzi bianco, paraspruzzi con piastrelle diamantate, elettrodomestici bianchi, pavimento in legno massello medio e nessuna isola
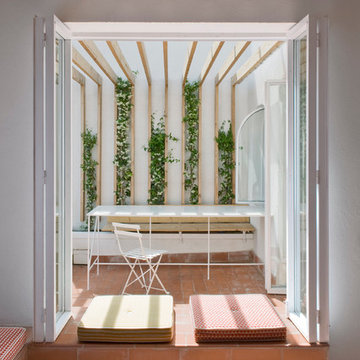
Roberto Ruiz - www.robertoruiz.eu
Ispirazione per un piccolo patio o portico scandinavo dietro casa con una pergola e piastrelle
Ispirazione per un piccolo patio o portico scandinavo dietro casa con una pergola e piastrelle

This open urban kitchen invites with pops of yellow and an eat in dining table. A highly functional, contemporary beauty featuring wide plank white oak grey stained floors, white lacquer refrigerator and washing machine, brushed aluminum lower cabinets and walnut upper cabinets. Pure white Caesarstone countertops, Blanco kitchen faucet and sink, Bertazzoni range, Bosch dishwasher, architectural lighting trough with LED lights, and Emtech brushed chrome door hardware complete the high-end look.
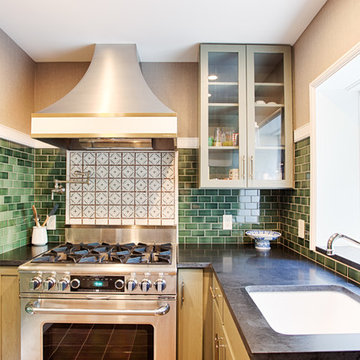
This small kitchen is located in an historical row home in Center City, Philadelphia. These custom made contemporary cabinets compliment the green subway tiled walls nicely. Some details include eco friendly wallpaper, brushed nickel handles and a convenient pot filler. Sometimes you don't need a large kitchen as long as you have everything you need right at hand!
Photography by Alicia's Art, LLC
RUDLOFF Custom Builders, is a residential construction company that connects with clients early in the design phase to ensure every detail of your project is captured just as you imagined. RUDLOFF Custom Builders will create the project of your dreams that is executed by on-site project managers and skilled craftsman, while creating lifetime client relationships that are build on trust and integrity.
We are a full service, certified remodeling company that covers all of the Philadelphia suburban area including West Chester, Gladwynne, Malvern, Wayne, Haverford and more.
As a 6 time Best of Houzz winner, we look forward to working with you on your next project.

Ispirazione per una piccola cucina ad U design con lavello sottopiano, ante lisce, ante bianche, top in quarzo composito, paraspruzzi bianco, elettrodomestici bianchi, nessuna isola e paraspruzzi in lastra di pietra
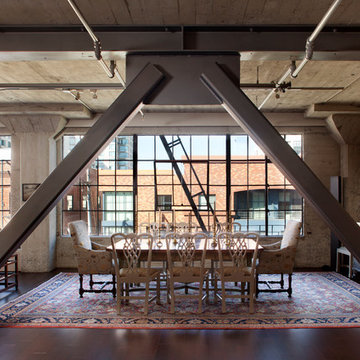
Modern interiors were inserted within the existing industrial space, creating a space for casual living and entertaining friends.
Photographer: Paul Dyer
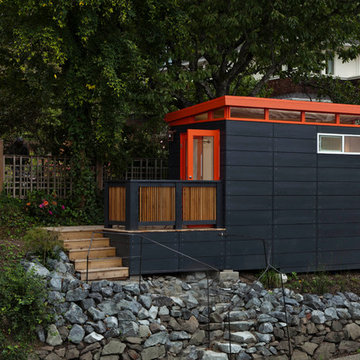
Modern-Shed provided an amazing modern studio for an artist in the Seattle metro area.
Foto di piccoli garage e rimesse indipendenti minimal con ufficio, studio o laboratorio
Foto di piccoli garage e rimesse indipendenti minimal con ufficio, studio o laboratorio
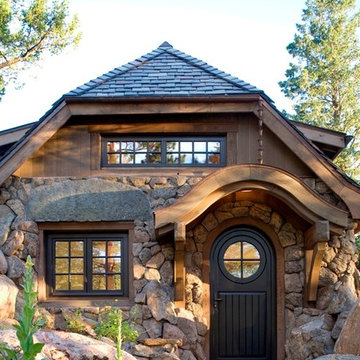
This award-winning and intimate cottage was rebuilt on the site of a deteriorating outbuilding. Doubling as a custom jewelry studio and guest retreat, the cottage’s timeless design was inspired by old National Parks rough-stone shelters that the owners had fallen in love with. A single living space boasts custom built-ins for jewelry work, a Murphy bed for overnight guests, and a stone fireplace for warmth and relaxation. A cozy loft nestles behind rustic timber trusses above. Expansive sliding glass doors open to an outdoor living terrace overlooking a serene wooded meadow.
Photos by: Emily Minton Redfield
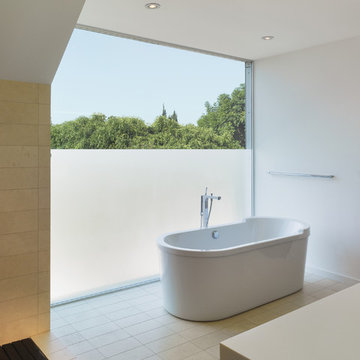
A Philippe Starck tub occupies an over-scaled window box above the entry.
Esempio di una piccola stanza da bagno padronale minimalista con vasca freestanding, piastrelle beige, piastrelle in gres porcellanato, pareti bianche, pavimento in gres porcellanato e top in quarzo composito
Esempio di una piccola stanza da bagno padronale minimalista con vasca freestanding, piastrelle beige, piastrelle in gres porcellanato, pareti bianche, pavimento in gres porcellanato e top in quarzo composito
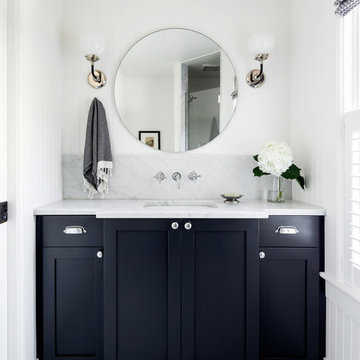
photo by Read Mckendree
Immagine di una piccola stanza da bagno con doccia classica con ante in stile shaker, ante nere, piastrelle grigie, piastrelle di marmo, pareti bianche, lavabo sottopiano, top in marmo, pavimento multicolore, top grigio e pavimento con piastrelle a mosaico
Immagine di una piccola stanza da bagno con doccia classica con ante in stile shaker, ante nere, piastrelle grigie, piastrelle di marmo, pareti bianche, lavabo sottopiano, top in marmo, pavimento multicolore, top grigio e pavimento con piastrelle a mosaico
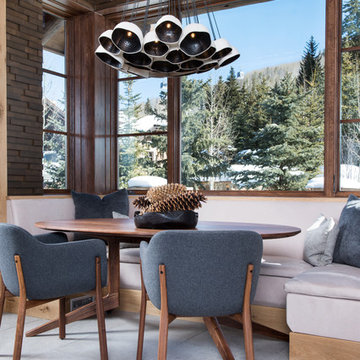
Foto di una piccola sala da pranzo rustica con pareti marroni, moquette, nessun camino e pavimento grigio

Traditional hand painted, Shaker style kitchen with a Corian worktop and butler sink.
Photos by Adam Butler
Immagine di una piccola cucina ad U chic chiusa con lavello stile country, ante in stile shaker, ante grigie, paraspruzzi grigio, paraspruzzi con piastrelle diamantate, nessuna isola, top in superficie solida, elettrodomestici in acciaio inossidabile, pavimento con piastrelle in ceramica e pavimento beige
Immagine di una piccola cucina ad U chic chiusa con lavello stile country, ante in stile shaker, ante grigie, paraspruzzi grigio, paraspruzzi con piastrelle diamantate, nessuna isola, top in superficie solida, elettrodomestici in acciaio inossidabile, pavimento con piastrelle in ceramica e pavimento beige

Living Room. Photo by Clark Dugger
Immagine di un piccolo soggiorno design aperto con pareti bianche, camino classico, pavimento in legno massello medio, cornice del camino in intonaco, nessuna TV e pavimento marrone
Immagine di un piccolo soggiorno design aperto con pareti bianche, camino classico, pavimento in legno massello medio, cornice del camino in intonaco, nessuna TV e pavimento marrone

Foto di una piccola sala da pranzo stile marinaro con pareti bianche, nessun camino e pavimento grigio

Photography: Jen Burner Photography
Immagine di una piccola stanza da bagno country con pavimento in cementine, WC a due pezzi, pareti bianche, pavimento multicolore e ante con riquadro incassato
Immagine di una piccola stanza da bagno country con pavimento in cementine, WC a due pezzi, pareti bianche, pavimento multicolore e ante con riquadro incassato
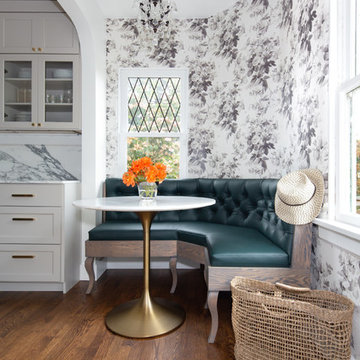
A romantic corner dining space, with a custom designed banquette, House of Hackney wallpaper and a lovely chandelier.
Ispirazione per una piccola sala da pranzo aperta verso la cucina chic con pareti multicolore, parquet scuro e pavimento marrone
Ispirazione per una piccola sala da pranzo aperta verso la cucina chic con pareti multicolore, parquet scuro e pavimento marrone
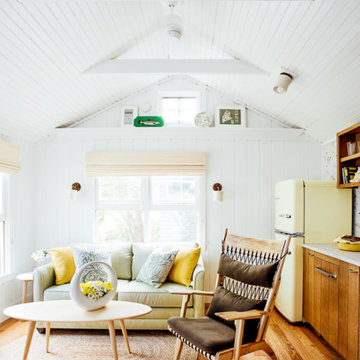
A tiny waterfront house in Kennebunkport, Maine.
Photos by James R. Salomon
Immagine di un piccolo soggiorno stile marinaro aperto con pareti bianche e pavimento in legno massello medio
Immagine di un piccolo soggiorno stile marinaro aperto con pareti bianche e pavimento in legno massello medio

Ispirazione per un piccolo soggiorno industriale aperto con pavimento in cemento, nessun camino, TV a parete e pareti beige
395 Foto di case e interni piccoli
7

















