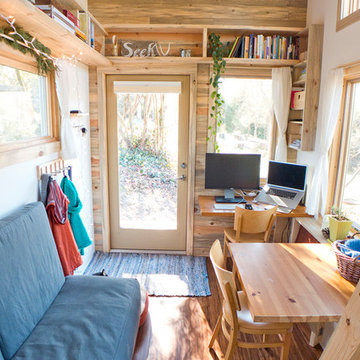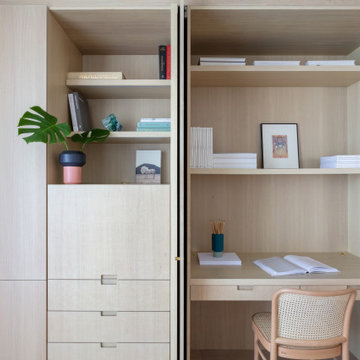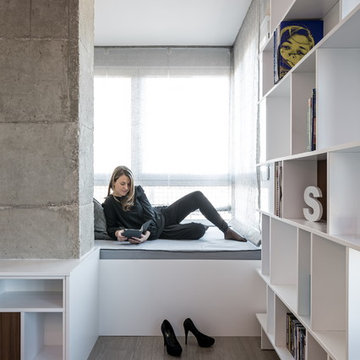180 Foto di case e interni piccoli
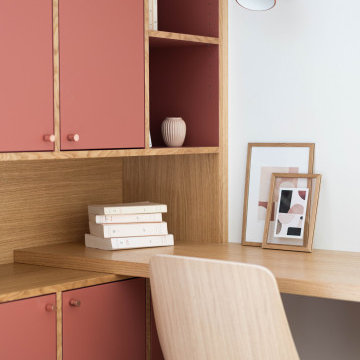
Ispirazione per un piccolo studio scandinavo con pareti bianche, scrivania incassata e pavimento grigio

Mid-Century update to a home located in NW Portland. The project included a new kitchen with skylights, multi-slide wall doors on both sides of the home, kitchen gathering desk, children's playroom, and opening up living room and dining room ceiling to dramatic vaulted ceilings. The project team included Risa Boyer Architecture. Photos: Josh Partee
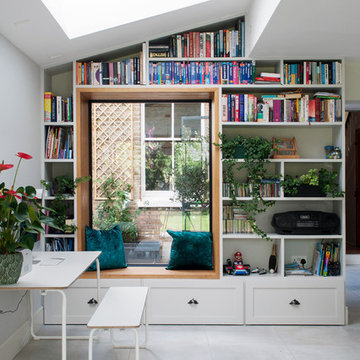
Ispirazione per una piccola sala da pranzo chic con pareti bianche, nessun camino e pavimento grigio

The library is a room within a room -- an effect that is enhanced by a material inversion; the living room has ebony, fired oak floors and a white ceiling, while the stepped up library has a white epoxy resin floor with an ebony oak ceiling.

Foto di una piccola sala da pranzo aperta verso la cucina country con pareti beige, parquet scuro, nessun camino e pavimento marrone

ceiling fan, floating shelves, glass top coffee table, bookshelves, firewood storage, concrete slab, gray sectional sofa
Ispirazione per un piccolo soggiorno contemporaneo aperto con pavimento in cemento, parete attrezzata, pareti bianche e camino classico
Ispirazione per un piccolo soggiorno contemporaneo aperto con pavimento in cemento, parete attrezzata, pareti bianche e camino classico
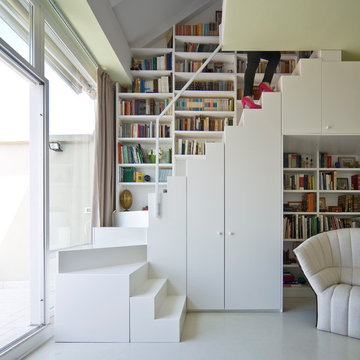
photo © beppe giardino
Esempio di una piccola scala a "U" design con pedata in legno verniciato e alzata in legno verniciato
Esempio di una piccola scala a "U" design con pedata in legno verniciato e alzata in legno verniciato
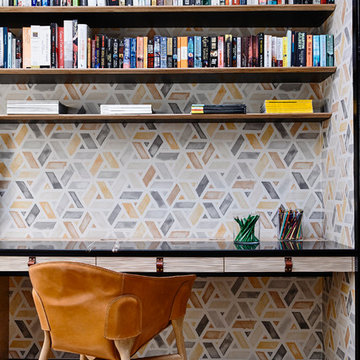
Derek Swalwell
Immagine di un piccolo ufficio minimal con scrivania incassata e pareti multicolore
Immagine di un piccolo ufficio minimal con scrivania incassata e pareti multicolore
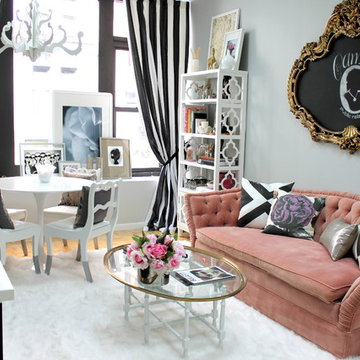
Idee per un piccolo soggiorno bohémian chiuso con nessuna TV, pareti grigie, parquet chiaro e tappeto

Our poster project for The Three P's, this small midcentury home south of campus has great bones but lacked vibrancy - a je ne sais quoi that the clients were searching to savoir once and for all. SYI worked with them to nail down a design direction and furniture plan, and they decided to invest in the big-impact items first: built-ins and lighting and a fresh paint job that included a beautiful deep blue-green line around the windows. The vintage rug was an Etsy score at an awesome price, but only after the client spent months scouring options and sources online that matched the vision and dimensions of the plan. A good year later, the West Elm sofa went on sale, so the client took advantage; some time after that, they painted the kitchen, created the drop zone / bench area, and rounded out the room with occasional tables and accessories. Their lesson: in patience, and details, there is beauty.
Photography by Gina Rogers Photography
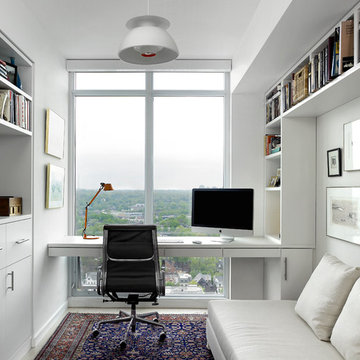
This apartment was designed in a light, modern Scandinavian aesthetic for a retired couple who divide their time between Toronto and the British Columbia Interior. The suite layout was reconfigured to provide a more open plan without sacrificing areas for privacy. Every opportunity was taken to maximize storage into custom designed cabinetry for an ordered and clean space.
Assisting on this project was interior designer, Jill Greaves. Custom cabinetry fabricated by MCM2001. Home Automation coordinated with Jeff Gosselin at Cloud 9 AV Inc. Photography by Shai Gil.

KM Pics
Immagine di un piccolo soggiorno moderno aperto con libreria, pareti bianche, camino classico, nessuna TV, cornice del camino in metallo e pavimento marrone
Immagine di un piccolo soggiorno moderno aperto con libreria, pareti bianche, camino classico, nessuna TV, cornice del camino in metallo e pavimento marrone
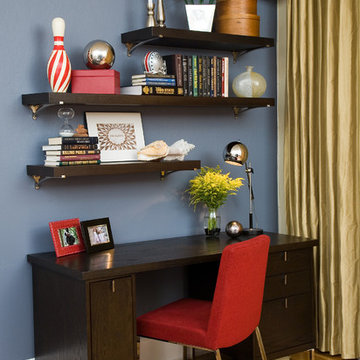
Desk area set to side of living room for a home office.
Dark blue walls, gold curtains, and pops of red enliven this dedicated work space.
Foto di un piccolo studio design con pareti blu, pavimento in legno massello medio, scrivania autoportante, nessun camino e pavimento blu
Foto di un piccolo studio design con pareti blu, pavimento in legno massello medio, scrivania autoportante, nessun camino e pavimento blu
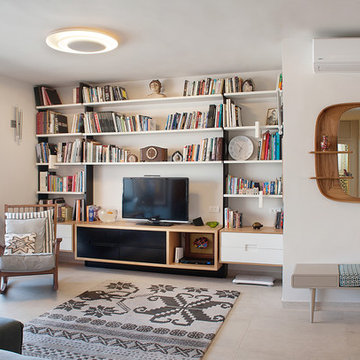
Galit doych
Immagine di un piccolo soggiorno design aperto con libreria, pareti bianche, pavimento in travertino e nessuna TV
Immagine di un piccolo soggiorno design aperto con libreria, pareti bianche, pavimento in travertino e nessuna TV

We maximized storage with custom built in millwork throughout. Probably the most eye catching example of this is the bookcase turn ship ladder stair that leads to the mezzanine above.
© Devon Banks
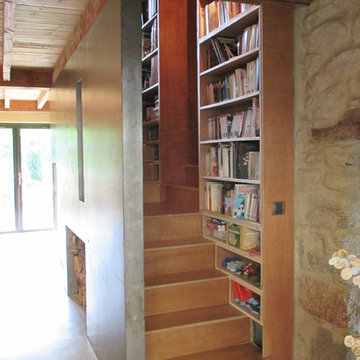
Immagine di una piccola scala a rampa dritta minimalista con pedata in legno e alzata in legno
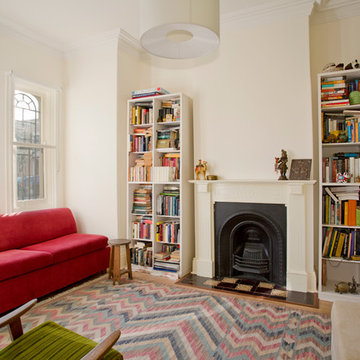
Karina Illovska
Ispirazione per un piccolo soggiorno vittoriano chiuso con libreria, camino classico, pareti bianche, parquet chiaro e cornice del camino in intonaco
Ispirazione per un piccolo soggiorno vittoriano chiuso con libreria, camino classico, pareti bianche, parquet chiaro e cornice del camino in intonaco
180 Foto di case e interni piccoli
1


















