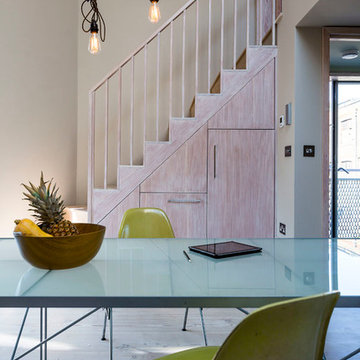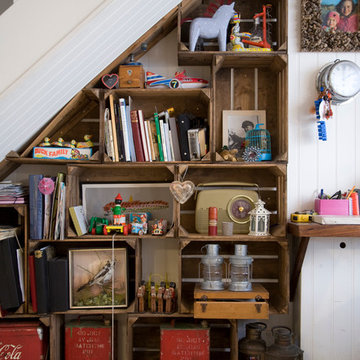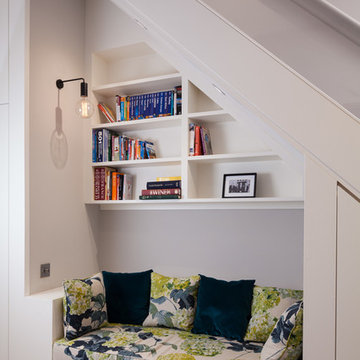73 Foto di case e interni piccoli

Escalier avec rangement intégré
Esempio di una piccola scala a "L" nordica con pedata in legno, alzata in legno e parapetto in cavi
Esempio di una piccola scala a "L" nordica con pedata in legno, alzata in legno e parapetto in cavi
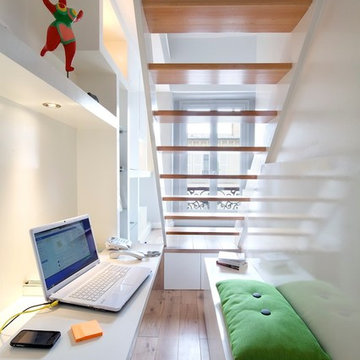
edl-design
Foto di un piccolo ufficio contemporaneo con pareti bianche, parquet chiaro, scrivania incassata, nessun camino e pavimento marrone
Foto di un piccolo ufficio contemporaneo con pareti bianche, parquet chiaro, scrivania incassata, nessun camino e pavimento marrone

The homeowner works from home during the day, so the office was placed with the view front and center. Although a rooftop deck and code compliant staircase were outside the scope and budget of the project, a roof access hatch and hidden staircase were included. The hidden staircase is actually a bookcase, but the view from the roof top was too good to pass up!
Vista Estate Imaging
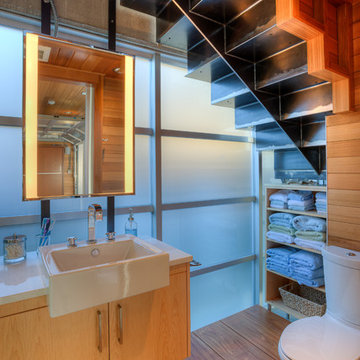
Lower level bath. Photography by Lucas Henning.
Idee per un piccolo bagno di servizio contemporaneo con ante lisce, ante in legno chiaro, WC a due pezzi, piastrelle bianche, piastrelle diamantate, pareti marroni, parquet scuro, lavabo da incasso, top in superficie solida, pavimento marrone e top bianco
Idee per un piccolo bagno di servizio contemporaneo con ante lisce, ante in legno chiaro, WC a due pezzi, piastrelle bianche, piastrelle diamantate, pareti marroni, parquet scuro, lavabo da incasso, top in superficie solida, pavimento marrone e top bianco
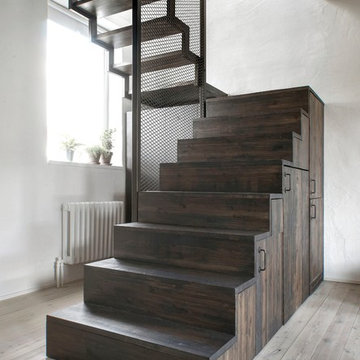
INT2 architecture
Idee per una piccola scala a "U" industriale con alzata in legno, parapetto in metallo e pedata in legno
Idee per una piccola scala a "U" industriale con alzata in legno, parapetto in metallo e pedata in legno
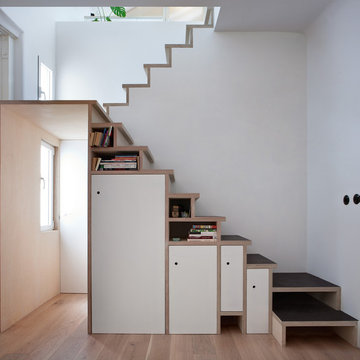
Elena Almagro
Esempio di una piccola scala a "U" minimal con pedata in legno e alzata in legno
Esempio di una piccola scala a "U" minimal con pedata in legno e alzata in legno

Packing a lot of function into a small space requires ingenuity and skill, exactly what was needed for this one-bedroom gut in the Meatpacking District. When Axis Mundi was done, all that remained was the expansive arched window. Now one enters onto a pristine white-walled loft warmed by new zebrano plank floors. A new powder room and kitchen are at right. On the left, the lean profile of a folded steel stair cantilevered off the wall allows access to the bedroom above without eating up valuable floor space. Beyond, a living room basks in ample natural light. To allow that light to penetrate to the darkest corners of the bedroom, while also affording the owner privacy, the façade of the master bath, as well as the railing at the edge of the mezzanine space, are sandblasted glass. Finally, colorful furnishings, accessories and photography animate the simply articulated architectural envelope.
Project Team: John Beckmann, Nick Messerlian and Richard Rosenbloom
Photographer: Mikiko Kikuyama
© Axis Mundi Design LLC
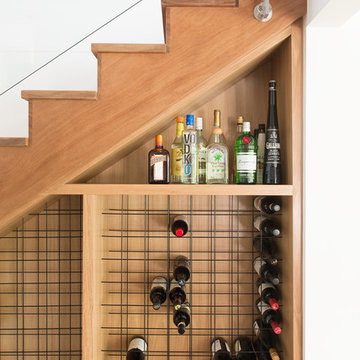
Cathy Schusler Photography
Foto di una piccola cantina minimal con rastrelliere portabottiglie
Foto di una piccola cantina minimal con rastrelliere portabottiglie
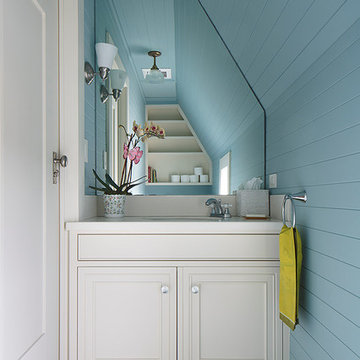
Construction by Plath + Co.
Photography by Eric Rorer.
Interior Design by Jan Wasson.
Idee per un piccolo bagno di servizio classico con lavabo sottopiano, ante a filo, ante bianche, top in superficie solida, pareti blu e pavimento in legno verniciato
Idee per un piccolo bagno di servizio classico con lavabo sottopiano, ante a filo, ante bianche, top in superficie solida, pareti blu e pavimento in legno verniciato
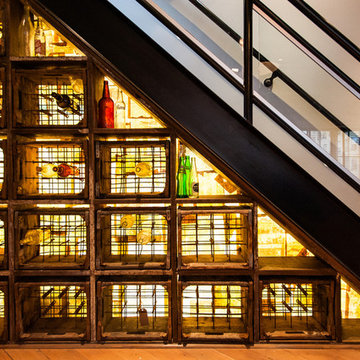
Beyond Beige Interior Design,
www.beyondbeige.com
Ph: 604-876-3800
Randal Kurt Photography.
Craftwork Construction. - Millwork
Immagine di una piccola cantina industriale con rastrelliere portabottiglie
Immagine di una piccola cantina industriale con rastrelliere portabottiglie
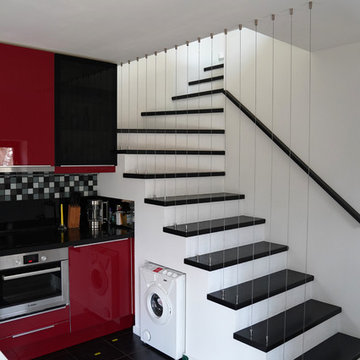
архитектор Анастасия Дубовских
фотограф Митя Чебаненко
Immagine di una piccola scala curva design con parapetto in cavi
Immagine di una piccola scala curva design con parapetto in cavi
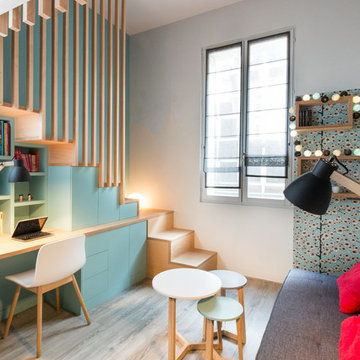
Thierry Stefanopoulos
Idee per una piccola cameretta per bambini minimal con pareti grigie, parquet chiaro e pavimento beige
Idee per una piccola cameretta per bambini minimal con pareti grigie, parquet chiaro e pavimento beige
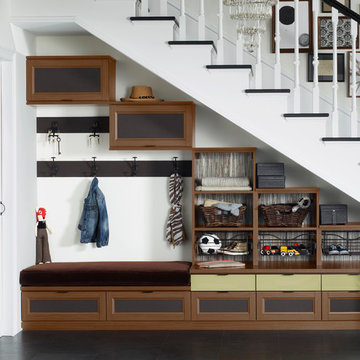
Utilizing under-the-stairs space, this integrated system allows the whole family to stay organized elegantly.
• Lago® Siena finish sets the tone for a traditional aesthetic.
• Lago® Siena 5-piece door and drawer fronts with mink leather inserts contribute to the warm, traditional feel.
• Aluminum frames with high-gloss Olive back-painted glass fronts provide concealed storage.
• Leather mink cleat with cleat mount accessories adds texture and offers a place to hang coats.
• Oil-rubbed bronzed pull-out baskets offer flexible storage for winter gear and sporting equipment.
• Ecoresin Thatch backer is used as a unique back panel option.
• Tiered custom height accommodates sloped ceiling.
• Finger pulls and top cap shelf details add to the design aesthetic.

Additional pullout storage was custom designed under the stairs allowing for pantry, brooms and other utility items. When closed, the doors create a finished panelled effect, keeping the stair sophisticated and the storage hidden.
Photos: Dave Remple
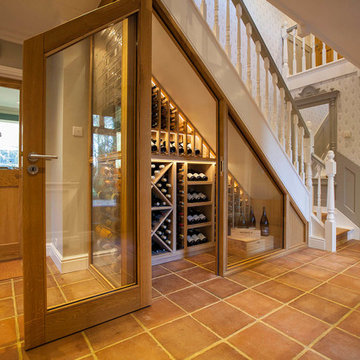
Foto di una piccola cantina classica con pavimento in terracotta, pavimento arancione e portabottiglie a scomparti romboidali
73 Foto di case e interni piccoli
2


















