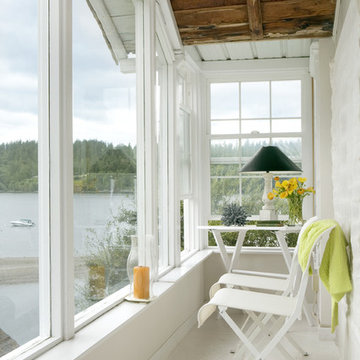303 Foto di case e interni piccoli
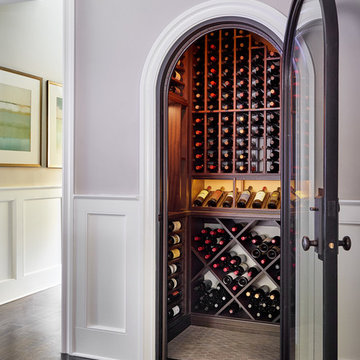
Ispirazione per una piccola cantina tradizionale con rastrelliere portabottiglie

My team took a fresh approach to traditional style in this home. Inspired by fresh cut blossoms and a crisp palette, we transformed the space with airy elegance. Exquisite natural stones and antique silhouettes coupled with chalky white hues created an understated elegance as romantic as a love poem.
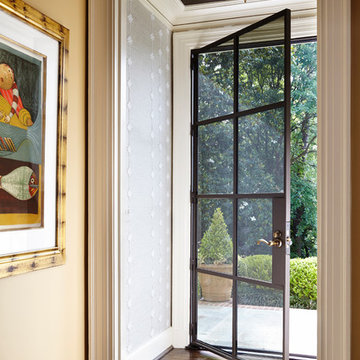
Idee per un piccolo ingresso o corridoio chic con parquet scuro, una porta in vetro e una porta singola
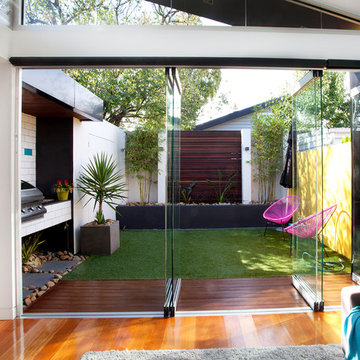
Matthew Ware
Idee per un piccolo patio o portico minimal dietro casa con nessuna copertura e pedane
Idee per un piccolo patio o portico minimal dietro casa con nessuna copertura e pedane
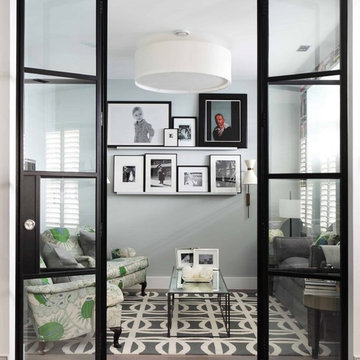
Esempio di un piccolo soggiorno contemporaneo chiuso con pareti grigie, nessun camino e nessuna TV

Ispirazione per un piccolo angolo bar con lavandino tradizionale con lavello sottopiano, ante a filo, ante bianche, paraspruzzi bianco, pavimento in legno massello medio, pavimento marrone e top grigio
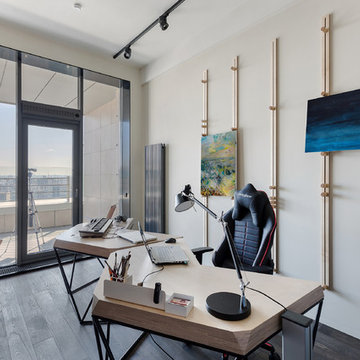
фотографы: Анна Черышева и Екатерина Титенко
Foto di un piccolo atelier design con pareti beige, scrivania autoportante, pavimento in legno massello medio e pavimento grigio
Foto di un piccolo atelier design con pareti beige, scrivania autoportante, pavimento in legno massello medio e pavimento grigio
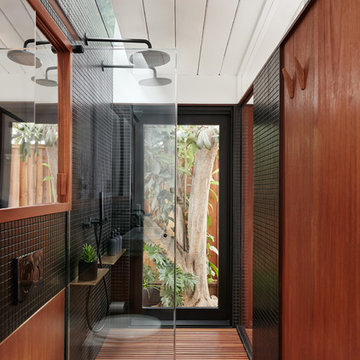
Jean Bai/Konstrukt Photo
Immagine di una piccola stanza da bagno padronale contemporanea con ante lisce, ante in legno scuro, doccia doppia, WC sospeso, piastrelle nere, piastrelle in ceramica, pareti nere, doccia aperta e lavabo sospeso
Immagine di una piccola stanza da bagno padronale contemporanea con ante lisce, ante in legno scuro, doccia doppia, WC sospeso, piastrelle nere, piastrelle in ceramica, pareti nere, doccia aperta e lavabo sospeso

Ispirazione per una piccola cucina lineare scandinava con lavello a vasca singola, ante lisce, ante grigie, top in legno, paraspruzzi grigio, elettrodomestici in acciaio inossidabile, parquet chiaro e nessuna isola

Jamie Cleary
Ispirazione per una piccola sala lavanderia country con lavello stile country, ante in stile shaker, ante bianche, pareti multicolore, pavimento con piastrelle in ceramica, lavatrice e asciugatrice affiancate, pavimento bianco e top bianco
Ispirazione per una piccola sala lavanderia country con lavello stile country, ante in stile shaker, ante bianche, pareti multicolore, pavimento con piastrelle in ceramica, lavatrice e asciugatrice affiancate, pavimento bianco e top bianco

A riverfront property is a desirable piece of property duet to its proximity to a waterway and parklike setting. The value in this renovation to the customer was creating a home that allowed for maximum appreciation of the outside environment and integrating the outside with the inside, and this design achieved this goal completely.
To eliminate the fishbowl effect and sight-lines from the street the kitchen was strategically designed with a higher counter top space, wall areas were added and sinks and appliances were intentional placement. Open shelving in the kitchen and wine display area in the dining room was incorporated to display customer's pottery. Seating on two sides of the island maximize river views and conversation potential. Overall kitchen/dining/great room layout designed for parties, etc. - lots of gathering spots for people to hang out without cluttering the work triangle.
Eliminating walls in the ensuite provided a larger footprint for the area allowing for the freestanding tub and larger walk-in closet. Hardwoods, wood cabinets and the light grey colour pallet were carried through the entire home to integrate the space.

The guesthouse of our Green Mountain Getaway follows the same recipe as the main house. With its soaring roof lines and large windows, it feels equally as integrated into the surrounding landscape.
Photo by: Nat Rea Photography
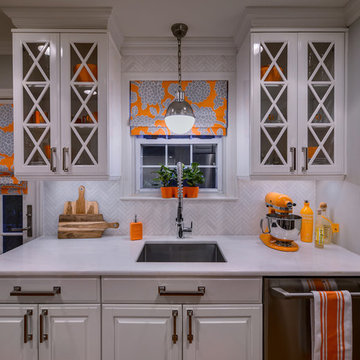
Esempio di una piccola cucina classica con lavello sottopiano, ante con bugna sagomata, ante bianche, paraspruzzi bianco, elettrodomestici in acciaio inossidabile e pavimento in legno massello medio
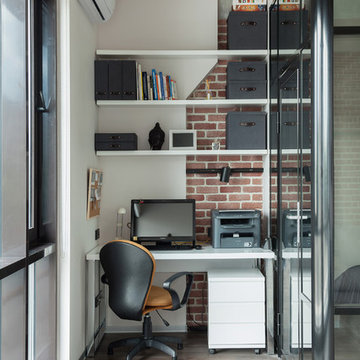
Денис Комаров
Ispirazione per un piccolo ufficio industriale con scrivania autoportante, pareti multicolore e pavimento in legno massello medio
Ispirazione per un piccolo ufficio industriale con scrivania autoportante, pareti multicolore e pavimento in legno massello medio
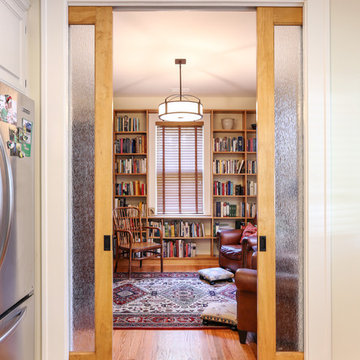
Matt Bolt, Charleston Home + Design Magazine
Esempio di un piccolo soggiorno chic chiuso con libreria, pareti beige, pavimento in legno massello medio e tappeto
Esempio di un piccolo soggiorno chic chiuso con libreria, pareti beige, pavimento in legno massello medio e tappeto
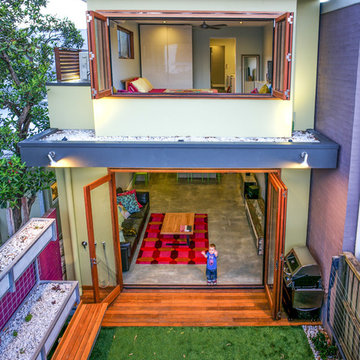
rear of house extended with second level added.
Foto della facciata di una casa piccola verde contemporanea a due piani con rivestimenti misti e tetto piano
Foto della facciata di una casa piccola verde contemporanea a due piani con rivestimenti misti e tetto piano
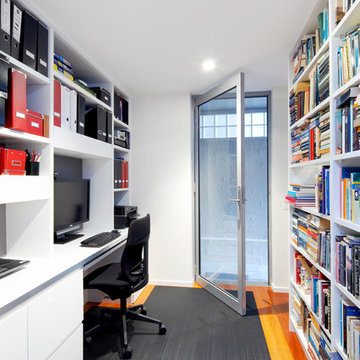
Esempio di un piccolo ufficio design con pareti bianche, pavimento in legno massello medio, scrivania incassata e pavimento marrone
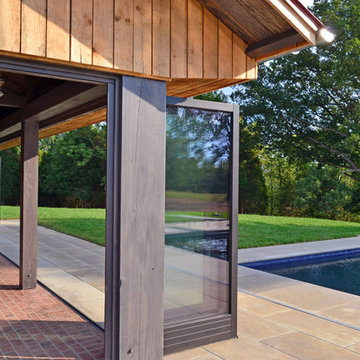
Tektoniks Architects: Architects of Record / Kitchen Design
Shadley Associates: Prime Consultant and Project Designer
Photo Credits: JP Shadley - Shadley Associates
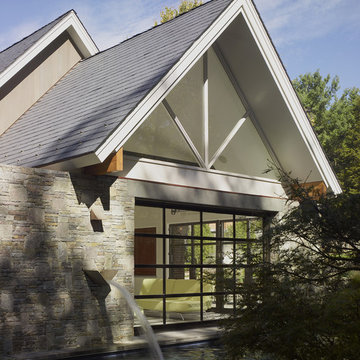
The Pool House was pushed against the pool, preserving the lot and creating a dynamic relationship between the 2 elements. A glass garage door was used to open the interior onto the pool.
303 Foto di case e interni piccoli
1


















