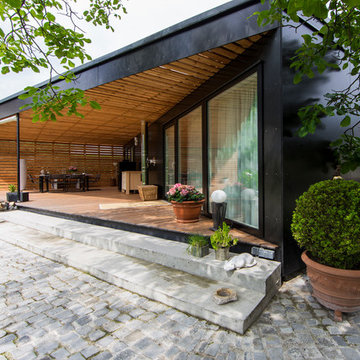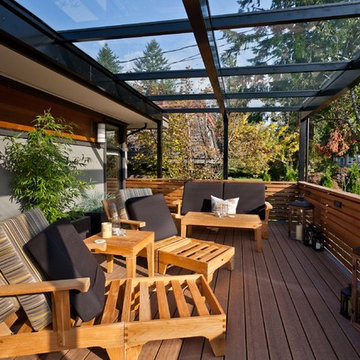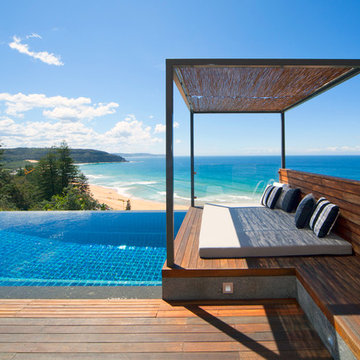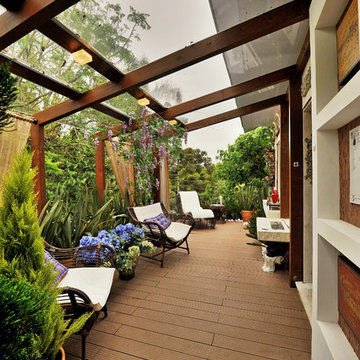31 Foto di case e interni piccoli

Foto di un piccolo patio o portico contemporaneo dietro casa con pavimentazioni in pietra naturale e una pergola
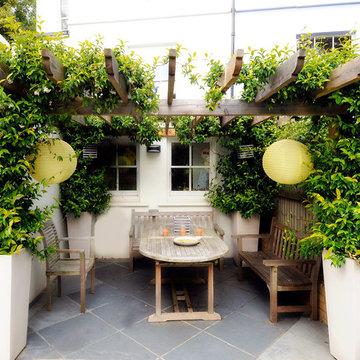
Idee per un piccolo patio o portico mediterraneo dietro casa con pavimentazioni in pietra naturale e una pergola
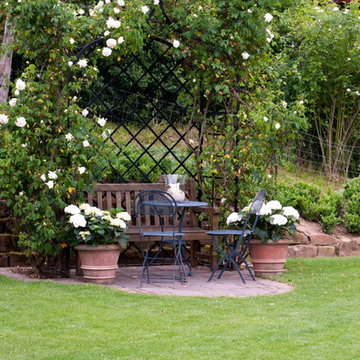
Kunkel GmbH Otzberg
Immagine di un piccolo patio o portico country nel cortile laterale con pavimentazioni in pietra naturale e nessuna copertura
Immagine di un piccolo patio o portico country nel cortile laterale con pavimentazioni in pietra naturale e nessuna copertura
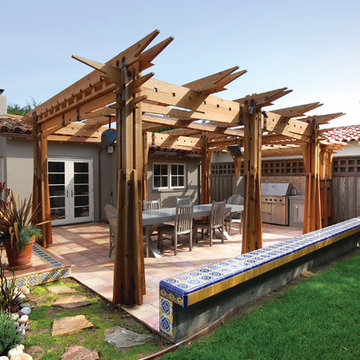
Photos by Kristi Zufall, www.stellamedia.com
Ispirazione per un piccolo patio o portico mediterraneo dietro casa con piastrelle e una pergola
Ispirazione per un piccolo patio o portico mediterraneo dietro casa con piastrelle e una pergola
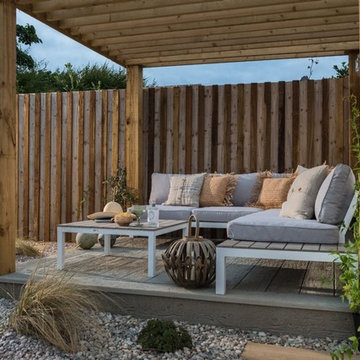
Unique Home Stays
Esempio di un piccolo patio o portico tropicale dietro casa con pedane e una pergola
Esempio di un piccolo patio o portico tropicale dietro casa con pedane e una pergola
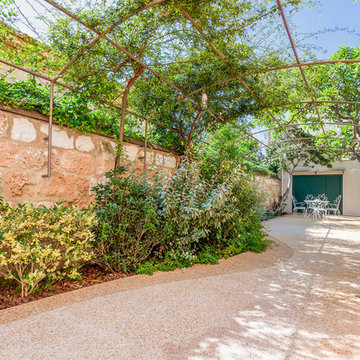
Angelo Geloso
Immagine di un piccolo patio o portico mediterraneo in cortile con pavimentazioni in pietra naturale
Immagine di un piccolo patio o portico mediterraneo in cortile con pavimentazioni in pietra naturale
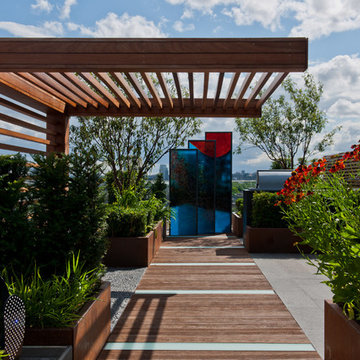
Chelsea Creek is the pinnacle of sophisticated living, these penthouse collection gardens, featuring stunning contemporary exteriors are London’s most elegant new dockside development, by St George Central London, they are due to be built in Autumn 2014
Following on from the success of her stunning contemporary Rooftop Garden at RHS Chelsea Flower Show 2012, Patricia Fox was commissioned by St George to design a series of rooftop gardens for their Penthouse Collection in London. Working alongside Tara Bernerd who has designed the interiors, and Broadway Malyon Architects, Patricia and her team have designed a series of London rooftop gardens, which although individually unique, have an underlying design thread, which runs throughout the whole series, providing a unified scheme across the development.
Inspiration was taken from both the architecture of the building, and from the interiors, and Aralia working as Landscape Architects developed a series of Mood Boards depicting materials, features, art and planting. This groundbreaking series of London rooftop gardens embraces the very latest in garden design, encompassing quality natural materials such as corten steel, granite and shot blasted glass, whilst introducing contemporary state of the art outdoor kitchens, outdoor fireplaces, water features and green walls. Garden Art also has a key focus within these London gardens, with the introduction of specially commissioned pieces for stone sculptures and unique glass art. The linear hard landscape design, with fluid rivers of under lit glass, relate beautifully to the linearity of the canals below.
The design for the soft landscaping schemes were challenging – the gardens needed to be relatively low maintenance, they needed to stand up to the harsh environment of a London rooftop location, whilst also still providing seasonality and all year interest. The planting scheme is linear, and highly contemporary in nature, evergreen planting provides all year structure and form, with warm rusts and burnt orange flower head’s providing a splash of seasonal colour, complementary to the features throughout.
Finally, an exquisite lighting scheme has been designed by Lighting IQ to define and enhance the rooftop spaces, and to provide beautiful night time lighting which provides the perfect ambiance for entertaining and relaxing in.
Aralia worked as Landscape Architects working within a multi-disciplinary consultant team which included Architects, Structural Engineers, Cost Consultants and a range of sub-contractors.
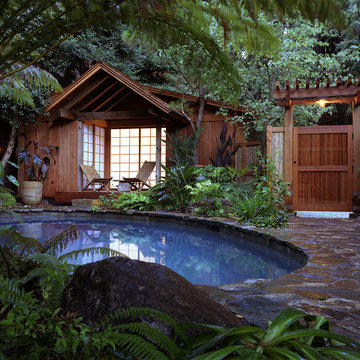
Ispirazione per una piccola piscina naturale etnica rotonda con una dépendance a bordo piscina
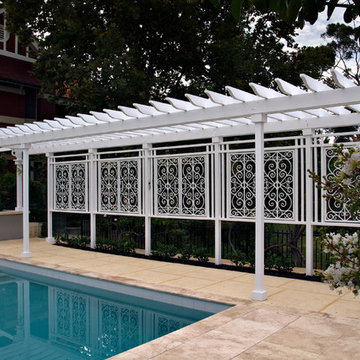
Grab Photography
Idee per una piccola piscina tradizionale rettangolare
Idee per una piccola piscina tradizionale rettangolare
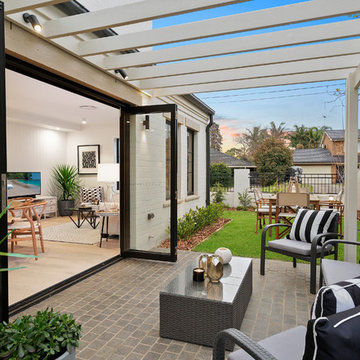
Immagine di un piccolo patio o portico tradizionale dietro casa con pavimentazioni in pietra naturale e una pergola
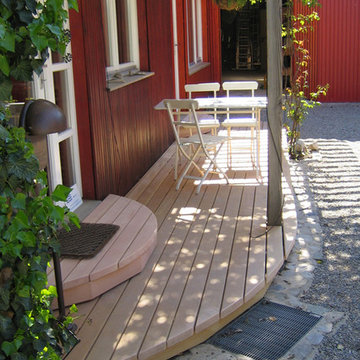
Idee per una piccola terrazza country nel cortile laterale con una pergola
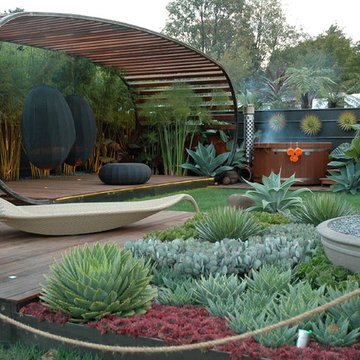
2009 Ellerslie International Flower Show Garden - Off the Wall
Foto di una piccola terrazza minimal
Foto di una piccola terrazza minimal

This shade arbor, located in The Woodlands, TX north of Houston, spans the entire length of the back yard. It combines a number of elements with custom structures that were constructed to emulate specific aspects of a Zen garden. The homeowner wanted a low-maintenance garden whose beauty could withstand the tough seasonal weather that strikes the area at various times of the year. He also desired a mood-altering aesthetic that would relax the senses and calm the mind. Most importantly, he wanted this meditative environment completely shielded from the outside world so he could find serenity in total privacy.
The most unique design element in this entire project is the roof of the shade arbor itself. It features a “negative space” leaf pattern that was designed in a software suite and cut out of the metal with a water jet cutter. Each form in the pattern is loosely suggestive of either a leaf, or a cluster of leaves.
These small, negative spaces cut from the metal are the source of the structure’ powerful visual and emotional impact. During the day, sunlight shines down and highlights columns, furniture, plantings, and gravel with a blend of dappling and shade that make you feel like you are sitting under the branches of a tree.
At night, the effects are even more brilliant. Skillfully concealed lights mounted on the trusses reflect off the steel in places, while in other places they penetrate the negative spaces, cascading brilliant patterns of ambient light down on vegetation, hardscape, and water alike.
The shade arbor shelters two gravel patios that are almost identical in space. The patio closest to the living room features a mini outdoor dining room, replete with tables and chairs. The patio is ornamented with a blend of ornamental grass, a small human figurine sculpture, and mid-level impact ground cover.
Gravel was chosen as the preferred hardscape material because of its Zen-like connotations. It is also remarkably soft to walk on, helping to set the mood for a relaxed afternoon in the dappled shade of gently filtered sunlight.
The second patio, spaced 15 feet away from the first, resides adjacent to the home at the opposite end of the shade arbor. Like its twin, it is also ornamented with ground cover borders, ornamental grasses, and a large urn identical to the first. Seating here is even more private and contemplative. Instead of a table and chairs, there is a large decorative concrete bench cut in the shape of a giant four-leaf clover.
Spanning the distance between these two patios, a bluestone walkway connects the two spaces. Along the way, its borders are punctuated in places by low-level ornamental grasses, a large flowering bush, another sculpture in the form of human faces, and foxtail ferns that spring up from a spread of river rock that punctuates the ends of the walkway.
The meditative quality of the shade arbor is reinforced by two special features. The first of these is a disappearing fountain that flows from the top of a large vertical stone embedded like a monolith in the other edges of the river rock. The drains and pumps to this fountain are carefully concealed underneath the covering of smooth stones, and the sound of the water is only barely perceptible, as if it is trying to force you to let go of your thoughts to hear it.
A large piece of core-10 steel, which is deliberately intended to rust quickly, rises up like an arced wall from behind the fountain stone. The dark color of the metal helps the casual viewer catch just a glimpse of light reflecting off the slow trickle of water that runs down the side of the stone into the river rock bed.
To complete the quiet moment that the shade arbor is intended to invoke, a thick wall of cypress trees rises up on all sides of the yard, completely shutting out the disturbances of the world with a comforting wall of living greenery that comforts the thoughts and emotions.
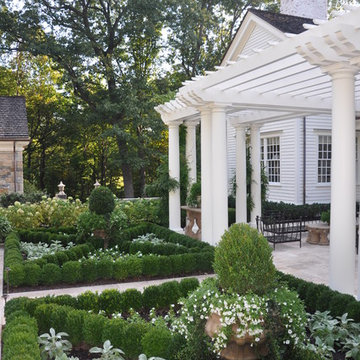
All planting design by Deborah Cerbone Associates, Inc.
Foto di un piccolo giardino formale dietro casa con pavimentazioni in pietra naturale
Foto di un piccolo giardino formale dietro casa con pavimentazioni in pietra naturale
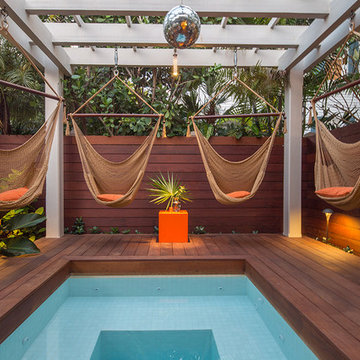
Tamara Alvarez
Esempio di una piccola piscina tropicale con pedane
Esempio di una piccola piscina tropicale con pedane
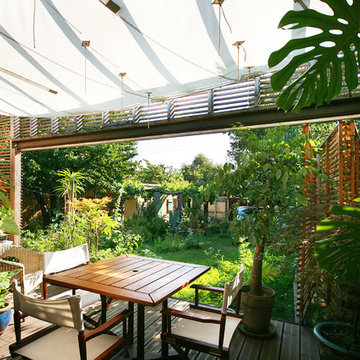
Ispirazione per una piccola terrazza contemporanea dietro casa con un giardino in vaso e una pergola
31 Foto di case e interni piccoli
1


















