5.578 Foto di case e interni piccoli color legno
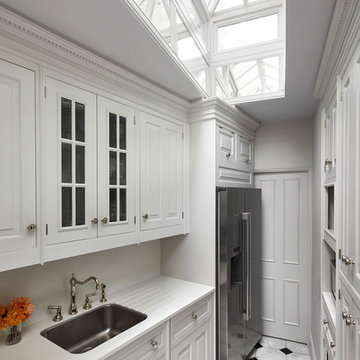
Francis Amiand
Foto di una piccola cucina parallela chic chiusa con lavello sottopiano, ante bianche, paraspruzzi bianco, elettrodomestici in acciaio inossidabile, pavimento bianco, top bianco, ante con bugna sagomata e nessuna isola
Foto di una piccola cucina parallela chic chiusa con lavello sottopiano, ante bianche, paraspruzzi bianco, elettrodomestici in acciaio inossidabile, pavimento bianco, top bianco, ante con bugna sagomata e nessuna isola
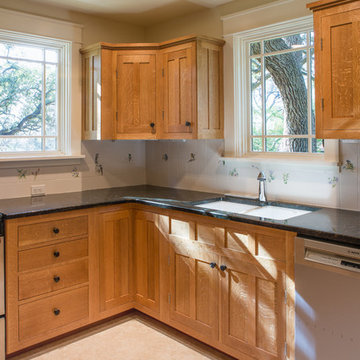
Immagine di una piccola cucina ad U stile americano con ante in legno scuro, paraspruzzi bianco, paraspruzzi con piastrelle in ceramica, elettrodomestici in acciaio inossidabile, nessuna isola, pavimento beige e top nero
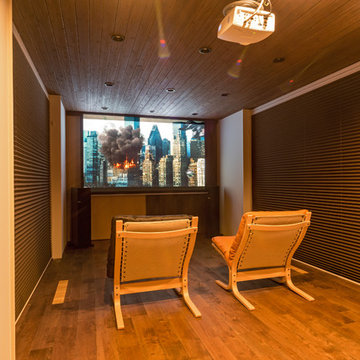
Immagine di un piccolo home theatre etnico chiuso con pareti bianche, pavimento in legno massello medio e pavimento marrone

Dining and living of this rustic cottage by Sisson Dupont and Carder. Neutral and grays.
Esempio di una piccola sala da pranzo aperta verso il soggiorno rustica con pareti grigie, pavimento in legno verniciato, camino classico, cornice del camino in pietra e pavimento marrone
Esempio di una piccola sala da pranzo aperta verso il soggiorno rustica con pareti grigie, pavimento in legno verniciato, camino classico, cornice del camino in pietra e pavimento marrone

I built this on my property for my aging father who has some health issues. Handicap accessibility was a factor in design. His dream has always been to try retire to a cabin in the woods. This is what he got.
It is a 1 bedroom, 1 bath with a great room. It is 600 sqft of AC space. The footprint is 40' x 26' overall.
The site was the former home of our pig pen. I only had to take 1 tree to make this work and I planted 3 in its place. The axis is set from root ball to root ball. The rear center is aligned with mean sunset and is visible across a wetland.
The goal was to make the home feel like it was floating in the palms. The geometry had to simple and I didn't want it feeling heavy on the land so I cantilevered the structure beyond exposed foundation walls. My barn is nearby and it features old 1950's "S" corrugated metal panel walls. I used the same panel profile for my siding. I ran it vertical to match the barn, but also to balance the length of the structure and stretch the high point into the canopy, visually. The wood is all Southern Yellow Pine. This material came from clearing at the Babcock Ranch Development site. I ran it through the structure, end to end and horizontally, to create a seamless feel and to stretch the space. It worked. It feels MUCH bigger than it is.
I milled the material to specific sizes in specific areas to create precise alignments. Floor starters align with base. Wall tops adjoin ceiling starters to create the illusion of a seamless board. All light fixtures, HVAC supports, cabinets, switches, outlets, are set specifically to wood joints. The front and rear porch wood has three different milling profiles so the hypotenuse on the ceilings, align with the walls, and yield an aligned deck board below. Yes, I over did it. It is spectacular in its detailing. That's the benefit of small spaces.
Concrete counters and IKEA cabinets round out the conversation.
For those who cannot live tiny, I offer the Tiny-ish House.
Photos by Ryan Gamma
Staging by iStage Homes
Design Assistance Jimmy Thornton

Immagine di una piccola stanza da bagno con doccia eclettica con WC a due pezzi, piastrelle diamantate, pareti multicolore, lavabo a bacinella, pavimento nero, doccia aperta, ante in legno chiaro, doccia alcova, piastrelle bianche e ante in stile shaker

Bradshaw Photography
Ispirazione per un piccolo angolo bar con lavandino tradizionale con nessun lavello, ante in stile shaker, ante grigie, top in marmo, paraspruzzi bianco, paraspruzzi in marmo, parquet scuro e pavimento marrone
Ispirazione per un piccolo angolo bar con lavandino tradizionale con nessun lavello, ante in stile shaker, ante grigie, top in marmo, paraspruzzi bianco, paraspruzzi in marmo, parquet scuro e pavimento marrone

Roger Turk - Northlight Photography
Esempio di un piccolo soggiorno minimal chiuso con pareti beige, parquet chiaro, camino classico, cornice del camino in pietra e TV a parete
Esempio di un piccolo soggiorno minimal chiuso con pareti beige, parquet chiaro, camino classico, cornice del camino in pietra e TV a parete

Finger Photography
Foto di una piccola cucina tradizionale con lavello a vasca singola, ante in stile shaker, ante in legno scuro, paraspruzzi grigio, elettrodomestici in acciaio inossidabile, parquet chiaro, nessuna isola, top in quarzo composito e paraspruzzi in gres porcellanato
Foto di una piccola cucina tradizionale con lavello a vasca singola, ante in stile shaker, ante in legno scuro, paraspruzzi grigio, elettrodomestici in acciaio inossidabile, parquet chiaro, nessuna isola, top in quarzo composito e paraspruzzi in gres porcellanato

Foto di una piccola porta d'ingresso boho chic con pareti beige, parquet chiaro, una porta singola, una porta marrone e pavimento marrone

Ispirazione per una piccola cucina ad U classica chiusa con lavello stile country, ante in stile shaker, ante gialle, top in saponaria, paraspruzzi bianco, paraspruzzi con piastrelle diamantate, elettrodomestici in acciaio inossidabile, parquet chiaro e nessuna isola
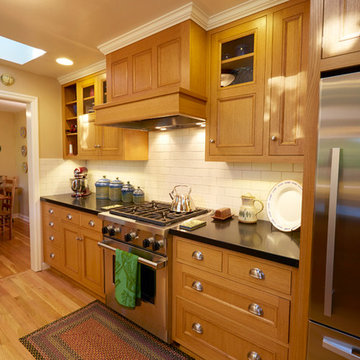
Steve Smith Photography
Foto di una piccola cucina stile americano con lavello stile country, ante in stile shaker, ante in legno scuro, top in granito, paraspruzzi bianco, paraspruzzi con piastrelle diamantate, elettrodomestici in acciaio inossidabile, pavimento in legno massello medio e nessuna isola
Foto di una piccola cucina stile americano con lavello stile country, ante in stile shaker, ante in legno scuro, top in granito, paraspruzzi bianco, paraspruzzi con piastrelle diamantate, elettrodomestici in acciaio inossidabile, pavimento in legno massello medio e nessuna isola

Foto di una piccola cucina tradizionale con lavello sottopiano, ante in stile shaker, ante in legno scuro, top in quarzo composito, paraspruzzi marrone, paraspruzzi con piastrelle di vetro, elettrodomestici in acciaio inossidabile e penisola
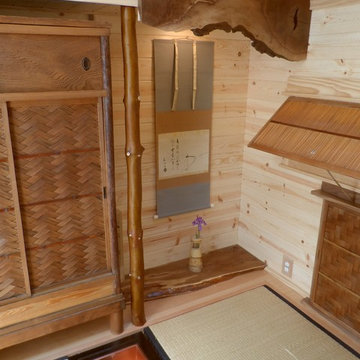
Esempio di un piccolo soggiorno etnico aperto con pareti marroni, parquet chiaro e nessuna TV
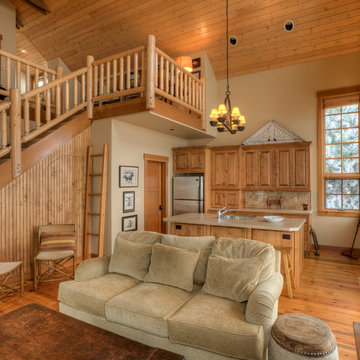
Great room with loft.
Photography by Lucas Henning.
Foto di un piccolo soggiorno country stile loft con pareti beige, pavimento in legno massello medio e pavimento marrone
Foto di un piccolo soggiorno country stile loft con pareti beige, pavimento in legno massello medio e pavimento marrone

Modern pool and cabana where the granite ledge of Gloucester Harbor meet the manicured grounds of this private residence. The modest-sized building is an overachiever, with its soaring roof and glass walls striking a modern counterpoint to the property’s century-old shingle style home.
Photo by: Nat Rea Photography

Custom dark blue wall paneling accentuated with sconces flanking TV and a warm natural wood credenza.
Ispirazione per un piccolo soggiorno stile marino con pareti blu, pavimento in legno massello medio, TV a parete, pavimento marrone e pannellatura
Ispirazione per un piccolo soggiorno stile marino con pareti blu, pavimento in legno massello medio, TV a parete, pavimento marrone e pannellatura

庇の付いたウッドデッキテラスは、内部と外部をつなぐ場所です。奥に見えるのが母屋で、双方の勝手口が近くにあり、スープの冷めない関係を作っています。
Esempio della villa piccola rossa classica a due piani con rivestimento in legno, tetto a capanna, copertura in metallo o lamiera, tetto nero e pannelli sovrapposti
Esempio della villa piccola rossa classica a due piani con rivestimento in legno, tetto a capanna, copertura in metallo o lamiera, tetto nero e pannelli sovrapposti

Immagine di un piccolo ingresso o corridoio design con pareti marroni, pavimento in compensato, pavimento marrone, soffitto in perlinato e pareti in legno

Esempio di una piccola stanza da bagno padronale nordica con ante lisce, ante marroni, doccia alcova, WC monopezzo, piastrelle bianche, piastrelle diamantate, pareti bianche, pavimento con piastrelle in ceramica, lavabo a bacinella, top in quarzo composito, pavimento nero, porta doccia a battente, top bianco, nicchia e due lavabi
5.578 Foto di case e interni piccoli color legno
4

















