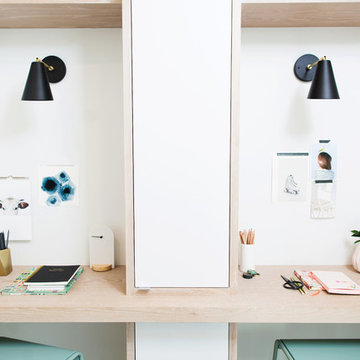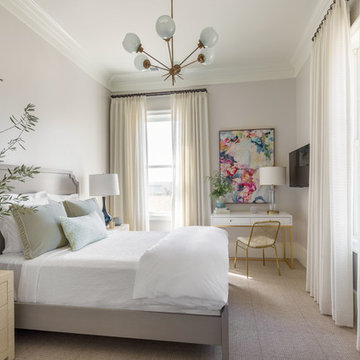318 Foto di case e interni

Light hardwood floors flow from room to room on the first level. Oil-rubbed bronze light fixtures add a sense of eclectic elegance to the farmhouse setting. Horizontal stair railings give a modern touch to the farmhouse nostalgia. Stained wooden beams contrast beautifully with the crisp white tongue and groove ceiling. A barn door conceals a private, well-lit office or homework nook with bespoke shelving.

This Dutch colonial was designed for a NBA Coach and his family. It was very important that the home be warm, tailored and friendly while remaining functional to create an atmosphere for entertainment as well as resale. This was accomplished by using the same paint color throughout the 11,000 sq.ft home while each space conveyed a different feeling. We are proud to say that the house sold within 7 days on the market.
Photographer: Jane Beiles
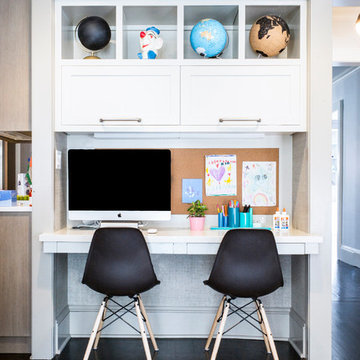
Immagine di una piccola cameretta per bambini da 4 a 10 anni classica con parquet scuro e pareti grigie
Trova il professionista locale adatto per il tuo progetto
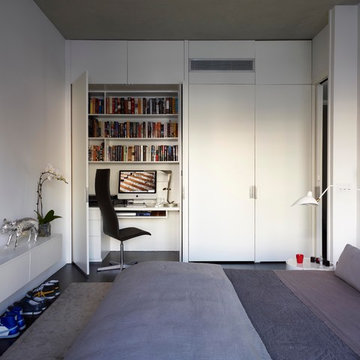
photos by Joshua McHugh
Immagine di una camera da letto minimalista con pareti bianche, parquet scuro e nessun camino
Immagine di una camera da letto minimalista con pareti bianche, parquet scuro e nessun camino
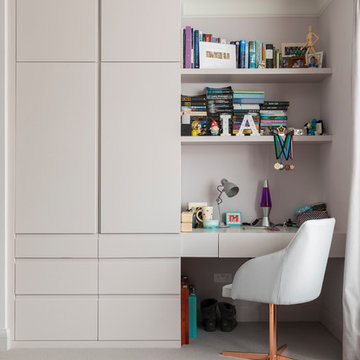
Chris Snook Photography
Ispirazione per una cameretta per bambini da 4 a 10 anni minimal con moquette e pavimento grigio
Ispirazione per una cameretta per bambini da 4 a 10 anni minimal con moquette e pavimento grigio
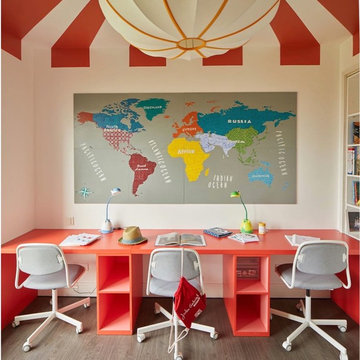
Idee per una cameretta per bambini da 4 a 10 anni contemporanea con pareti bianche, parquet scuro e pavimento marrone
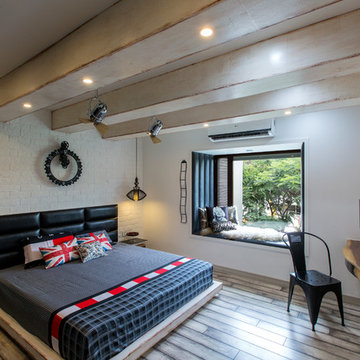
Immagine di una camera matrimoniale minimal di medie dimensioni con pareti bianche, pavimento marrone, parquet scuro e angolo studio

A new skylight was strategically placed above this desk nook.
Immagine di un ufficio mediterraneo di medie dimensioni con pareti beige, pavimento in legno massello medio, scrivania incassata e pavimento marrone
Immagine di un ufficio mediterraneo di medie dimensioni con pareti beige, pavimento in legno massello medio, scrivania incassata e pavimento marrone
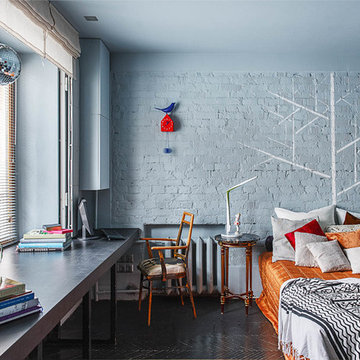
Дизайнер: Наталья Анахина
Фотограф: Красюк Сергей
Immagine di una grande camera matrimoniale bohémian con pareti blu, pavimento nero e angolo studio
Immagine di una grande camera matrimoniale bohémian con pareti blu, pavimento nero e angolo studio
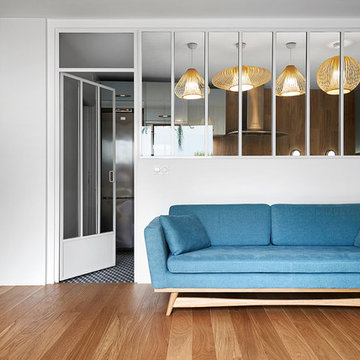
Esempio di un soggiorno nordico di medie dimensioni e aperto con pareti bianche, pavimento in legno massello medio e nessun camino
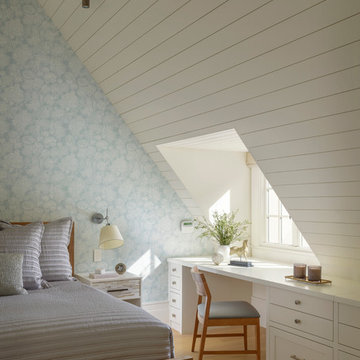
Aaron Leitz
Immagine di una camera degli ospiti chic con pareti blu, parquet chiaro e angolo studio
Immagine di una camera degli ospiti chic con pareti blu, parquet chiaro e angolo studio

Ispirazione per un piccolo studio contemporaneo con pareti bianche, parquet scuro e scrivania incassata
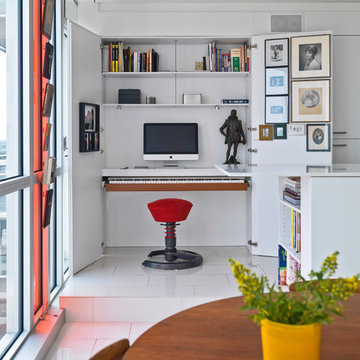
Photolux Studios (Christian Lalonde)
Immagine di uno studio design con pareti bianche, scrivania incassata e pavimento bianco
Immagine di uno studio design con pareti bianche, scrivania incassata e pavimento bianco
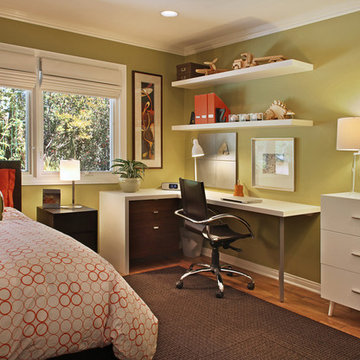
A modern teenage boy's rooms with study area.
Photo: Jeri Koegel
Esempio di una camera da letto design con pareti verdi e angolo studio
Esempio di una camera da letto design con pareti verdi e angolo studio
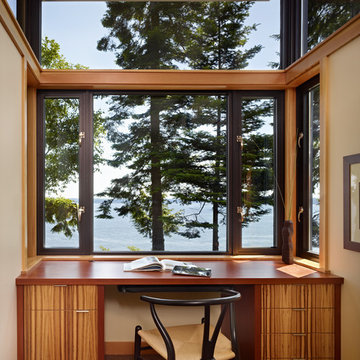
The Port Ludlow Residence is a compact, 2400 SF modern house located on a wooded waterfront property at the north end of the Hood Canal, a long, fjord-like arm of western Puget Sound. The house creates a simple glazed living space that opens up to become a front porch to the beautiful Hood Canal.
The east-facing house is sited along a high bank, with a wonderful view of the water. The main living volume is completely glazed, with 12-ft. high glass walls facing the view and large, 8-ft.x8-ft. sliding glass doors that open to a slightly raised wood deck, creating a seamless indoor-outdoor space. During the warm summer months, the living area feels like a large, open porch. Anchoring the north end of the living space is a two-story building volume containing several bedrooms and separate his/her office spaces.
The interior finishes are simple and elegant, with IPE wood flooring, zebrawood cabinet doors with mahogany end panels, quartz and limestone countertops, and Douglas Fir trim and doors. Exterior materials are completely maintenance-free: metal siding and aluminum windows and doors. The metal siding has an alternating pattern using two different siding profiles.
The house has a number of sustainable or “green” building features, including 2x8 construction (40% greater insulation value); generous glass areas to provide natural lighting and ventilation; large overhangs for sun and rain protection; metal siding (recycled steel) for maximum durability, and a heat pump mechanical system for maximum energy efficiency. Sustainable interior finish materials include wood cabinets, linoleum floors, low-VOC paints, and natural wool carpet.
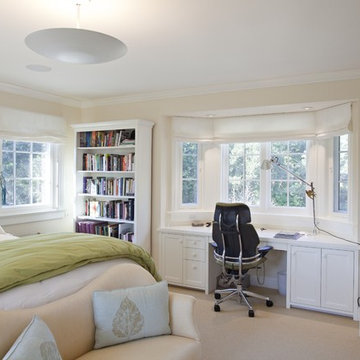
An existing house was deconstructed to make room for 7200 SF of new ground up construction including a main house, pool house, and lanai. This hillside home was built through a phased sequence of extensive excavation and site work, complicated by a single point of entry. Site walls were built using true dry stacked stone and concrete retaining walls faced with sawn veneer. Sustainable features include FSC certified lumber, solar hot water, fly ash concrete, and low emitting insulation with 75% recycled content.
Photos: Mariko Reed
Architect: Ian Moller
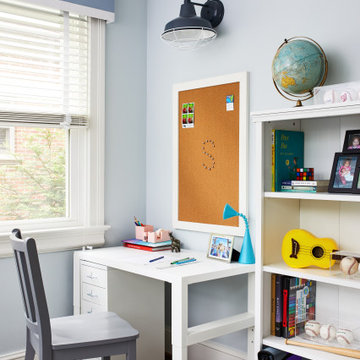
Kid's study and homework room with desk, bulletin board, and plenty of storage for books and supplies
Photo by Stacy Zarin Goldberg Photography
Immagine di una cameretta per bambini da 4 a 10 anni chic di medie dimensioni con pareti blu e pavimento in legno massello medio
Immagine di una cameretta per bambini da 4 a 10 anni chic di medie dimensioni con pareti blu e pavimento in legno massello medio
318 Foto di case e interni
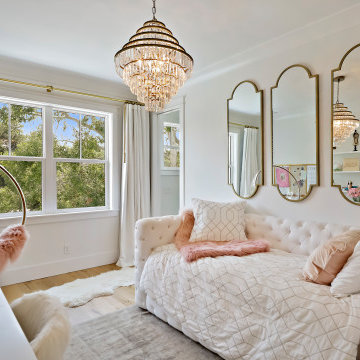
Ispirazione per una cameretta per bambini chic di medie dimensioni con pareti bianche, parquet chiaro e pavimento beige
1


















