1.810 Foto di case e interni
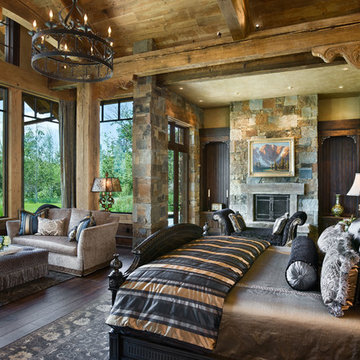
Double Arrow Residence by Locati Architects, Interior Design by Locati Interiors, Photography by Roger Wade
Ispirazione per una camera matrimoniale rustica con pareti beige, parquet scuro e camino classico
Ispirazione per una camera matrimoniale rustica con pareti beige, parquet scuro e camino classico
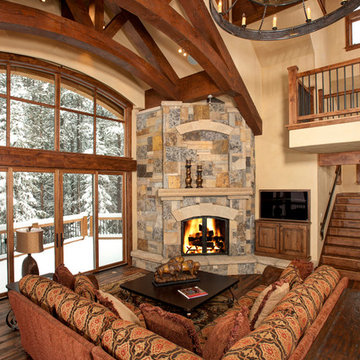
Bob Winsett Photography
Immagine di un soggiorno minimal con camino ad angolo
Immagine di un soggiorno minimal con camino ad angolo

The Eagle Harbor Cabin is located on a wooded waterfront property on Lake Superior, at the northerly edge of Michigan’s Upper Peninsula, about 300 miles northeast of Minneapolis.
The wooded 3-acre site features the rocky shoreline of Lake Superior, a lake that sometimes behaves like the ocean. The 2,000 SF cabin cantilevers out toward the water, with a 40-ft. long glass wall facing the spectacular beauty of the lake. The cabin is composed of two simple volumes: a large open living/dining/kitchen space with an open timber ceiling structure and a 2-story “bedroom tower,” with the kids’ bedroom on the ground floor and the parents’ bedroom stacked above.
The interior spaces are wood paneled, with exposed framing in the ceiling. The cabinets use PLYBOO, a FSC-certified bamboo product, with mahogany end panels. The use of mahogany is repeated in the custom mahogany/steel curvilinear dining table and in the custom mahogany coffee table. The cabin has a simple, elemental quality that is enhanced by custom touches such as the curvilinear maple entry screen and the custom furniture pieces. The cabin utilizes native Michigan hardwoods such as maple and birch. The exterior of the cabin is clad in corrugated metal siding, offset by the tall fireplace mass of Montana ledgestone at the east end.
The house has a number of sustainable or “green” building features, including 2x8 construction (40% greater insulation value); generous glass areas to provide natural lighting and ventilation; large overhangs for sun and snow protection; and metal siding for maximum durability. Sustainable interior finish materials include bamboo/plywood cabinets, linoleum floors, locally-grown maple flooring and birch paneling, and low-VOC paints.
Trova il professionista locale adatto per il tuo progetto
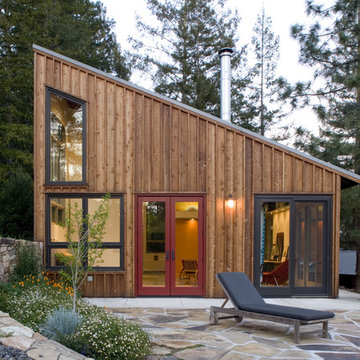
View from Terrace.
Cathy Schwabe Architecture.
Photograph by David Wakely
Idee per la casa con tetto a falda unica contemporaneo con rivestimento in legno e terreno in pendenza
Idee per la casa con tetto a falda unica contemporaneo con rivestimento in legno e terreno in pendenza
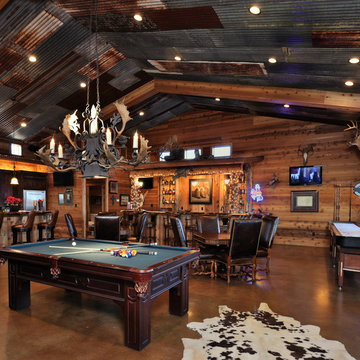
Great game room for entertaining family, friends, and clients!
Ispirazione per un soggiorno rustico con tappeto
Ispirazione per un soggiorno rustico con tappeto

This kitchen is part of a new log cabin built in the country outside of Nashville. It is open to the living room and dining room. An antique pair of French Doors can be seen on the left; were bought in France with the original cremone bolt. Antique door knobs and backplates were used throughtout the house. Photo by Shannon Fontaine

MillerRoodell Architects // Laura Fedro Interiors // Gordon Gregory Photography
Foto di una stanza da bagno stile rurale con ante in legno bruno, pareti marroni, lavabo da incasso, top in legno, pavimento marrone, top marrone, pavimento in legno massello medio e ante con riquadro incassato
Foto di una stanza da bagno stile rurale con ante in legno bruno, pareti marroni, lavabo da incasso, top in legno, pavimento marrone, top marrone, pavimento in legno massello medio e ante con riquadro incassato
Ricarica la pagina per non vedere più questo specifico annuncio
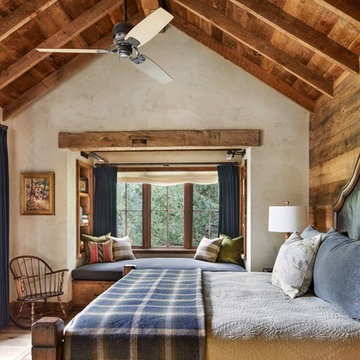
Immagine di una camera matrimoniale stile rurale con pareti beige, nessun camino e parquet chiaro
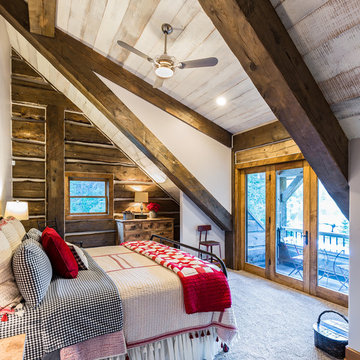
Chris Marona
Idee per una camera matrimoniale rustica con pareti bianche, moquette, nessun camino e pavimento grigio
Idee per una camera matrimoniale rustica con pareti bianche, moquette, nessun camino e pavimento grigio

Ispirazione per una grande cucina stile rurale con lavello sottopiano, ante con bugna sagomata, ante beige, paraspruzzi grigio, elettrodomestici in acciaio inossidabile, top beige, paraspruzzi con piastrelle diamantate, parquet scuro e pavimento marrone

The most notable design component is the exceptional use of reclaimed wood throughout nearly every application. Sourced from not only one, but two different Indiana barns, this hand hewn and rough sawn wood is used in a variety of applications including custom cabinetry with a white glaze finish, dark stained window casing, butcher block island countertop and handsome woodwork on the fireplace mantel, range hood, and ceiling. Underfoot, Oak wood flooring is salvaged from a tobacco barn, giving it its unique tone and rich shine that comes only from the unique process of drying and curing tobacco.
Photo Credit: Ashley Avila

This beautiful lake and snow lodge site on the waters edge of Lake Sunapee, and only one mile from Mt Sunapee Ski and Snowboard Resort. The home features conventional and timber frame construction. MossCreek's exquisite use of exterior materials include poplar bark, antique log siding with dovetail corners, hand cut timber frame, barn board siding and local river stone piers and foundation. Inside, the home features reclaimed barn wood walls, floors and ceilings.

Manufacturer: Golden Eagle Log Homes - http://www.goldeneagleloghomes.com/
Builder: Rich Leavitt – Leavitt Contracting - http://leavittcontracting.com/
Location: Mount Washington Valley, Maine
Project Name: South Carolina 2310AR
Square Feet: 4,100
Ricarica la pagina per non vedere più questo specifico annuncio
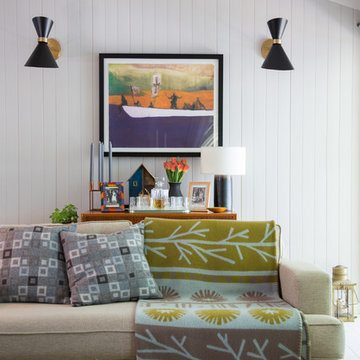
Photographs by Doreen Kilfeather appeared in Image Interiors Magazine, July/August 2016
These photographs convey a sense of the beautiful lakeside location of the property, as well as the comprehensive refurbishment to update the midcentury cottage. The cottage, which won the RTÉ television programme Home of the Year is a tranquil home for interior designer Egon Walesch and his partner in county Westmeath, Ireland.
Walls throughout are painted Farrow & Ball Cornforth White. Doors, skirting, window frames, beams painted in Farrow & Ball Strong White. Floors treated with Woca White Oil.
Vintage Moroccan Beldi rug. Melin Tregwynt cushions and footstool. Heal's Mistral sofa, Knockando throw create a cosy and warm atmosphere in the sitting area.
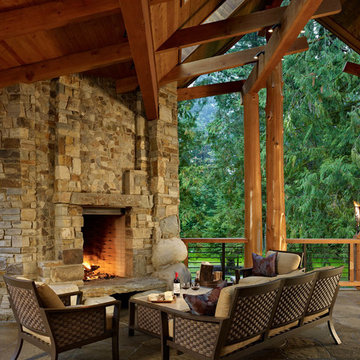
Ispirazione per una terrazza stile rurale con un focolare e un tetto a sbalzo
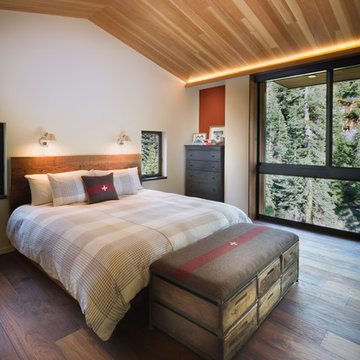
Floor to ceiling windows give the feeling of waking up in the middle of a forest.
Lighting: Tolomeo Classic Wall Spot by Artemide
Immagine di una camera matrimoniale contemporanea con pareti arancioni e pavimento in legno massello medio
Immagine di una camera matrimoniale contemporanea con pareti arancioni e pavimento in legno massello medio

Immagine di una piccola cucina rustica con ante in stile shaker, ante in legno scuro, elettrodomestici in acciaio inossidabile, lavello sottopiano, top in granito, pavimento beige e pavimento in cemento
1.810 Foto di case e interni
Ricarica la pagina per non vedere più questo specifico annuncio

Builder: Kyle Hunt & Partners Incorporated |
Architect: Mike Sharratt, Sharratt Design & Co. |
Interior Design: Katie Constable, Redpath-Constable Interiors |
Photography: Jim Kruger, LandMark Photography

Immagine di una grande cucina stile rurale con lavello sottopiano, ante lisce, pavimento in cemento, ante in legno scuro, top in marmo e elettrodomestici in acciaio inossidabile

Idee per la facciata di una casa grande marrone rustica a due piani con rivestimenti misti, tetto a capanna e terreno in pendenza
1




















