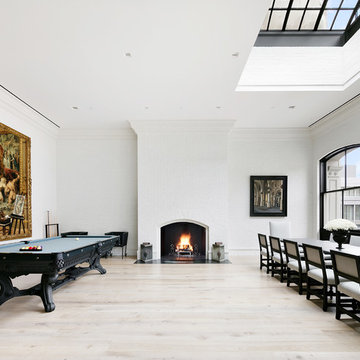39 Foto di case e interni

Large game room with mesquite bar top, swivel bar stools, quad TV, custom cabinets hand carved with bronze insets, game table, custom carpet, lighted liquor display, venetian plaster walls, custom furniture.
Project designed by Susie Hersker’s Scottsdale interior design firm Design Directives. Design Directives is active in Phoenix, Paradise Valley, Cave Creek, Carefree, Sedona, and beyond.
For more about Design Directives, click here: https://susanherskerasid.com/

Builder/Designer/Owner – Masud Sarshar
Photos by – Simon Berlyn, BerlynPhotography
Our main focus in this beautiful beach-front Malibu home was the view. Keeping all interior furnishing at a low profile so that your eye stays focused on the crystal blue Pacific. Adding natural furs and playful colors to the homes neutral palate kept the space warm and cozy. Plants and trees helped complete the space and allowed “life” to flow inside and out. For the exterior furnishings we chose natural teak and neutral colors, but added pops of orange to contrast against the bright blue skyline.
This multipurpose room is a game room, a pool room, a family room, a built in bar, and a in door out door space. Please place to entertain and have a cocktail at the same time.
JL Interiors is a LA-based creative/diverse firm that specializes in residential interiors. JL Interiors empowers homeowners to design their dream home that they can be proud of! The design isn’t just about making things beautiful; it’s also about making things work beautifully. Contact us for a free consultation Hello@JLinteriors.design _ 310.390.6849_ www.JLinteriors.design

what a game room! check out the dark walnut herringbone floor with the matching dark walnut U shaped bar. the red mohair velvet barstools punch color to lighten the dramatic darkness. tom Dixon pendant lighting hangs from the high ceiling.

Modern lake house decorated with warm wood tones and blue accents.
Immagine di un grande soggiorno chic con pareti multicolore, pavimento in laminato, nessun camino e pavimento beige
Immagine di un grande soggiorno chic con pareti multicolore, pavimento in laminato, nessun camino e pavimento beige

We designed this kitchen using Plain & Fancy custom cabinetry with natural walnut and white pain finishes. The extra large island includes the sink and marble countertops. The matching marble backsplash features hidden spice shelves behind a mobile layer of solid marble. The cabinet style and molding details were selected to feel true to a traditional home in Greenwich, CT. In the adjacent living room, the built-in white cabinetry showcases matching walnut backs to tie in with the kitchen. The pantry encompasses space for a bar and small desk area. The light blue laundry room has a magnetized hanger for hang-drying clothes and a folding station. Downstairs, the bar kitchen is designed in blue Ultracraft cabinetry and creates a space for drinks and entertaining by the pool table. This was a full-house project that touched on all aspects of the ways the homeowners live in the space.
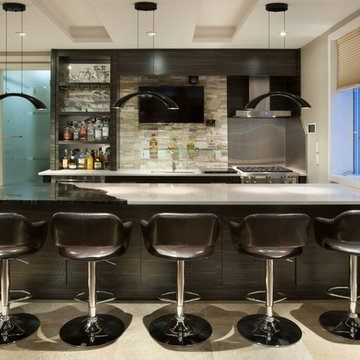
www.vphotography.ca
Immagine di un grande bancone bar tradizionale con ante in legno bruno, top in superficie solida, paraspruzzi con piastrelle in pietra e lavello sottopiano
Immagine di un grande bancone bar tradizionale con ante in legno bruno, top in superficie solida, paraspruzzi con piastrelle in pietra e lavello sottopiano
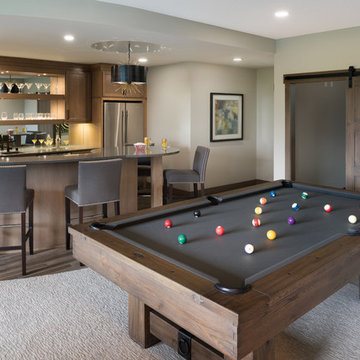
Spacecrafting Photography
Idee per un bancone bar chic di medie dimensioni con nessun'anta, ante in legno bruno, paraspruzzi a specchio, parquet scuro, pavimento marrone e top grigio
Idee per un bancone bar chic di medie dimensioni con nessun'anta, ante in legno bruno, paraspruzzi a specchio, parquet scuro, pavimento marrone e top grigio
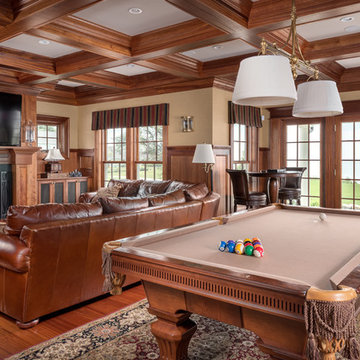
This luxury home was designed to specific specs for our client. Every detail was meticulously planned and designed with aesthetics and functionality in mind. Includes a sprawling French door, coffered ceilings, custom paneled walls, and a TV/fireplace wall.
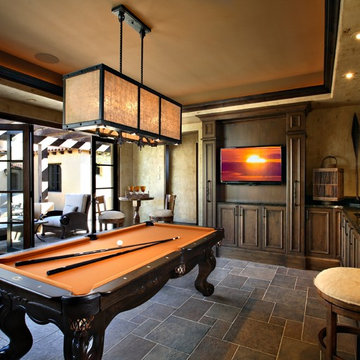
Pam Singleton/Image Photography
Esempio di un grande soggiorno chic chiuso con pareti beige, TV a parete, pavimento in ardesia, nessun camino e pavimento grigio
Esempio di un grande soggiorno chic chiuso con pareti beige, TV a parete, pavimento in ardesia, nessun camino e pavimento grigio
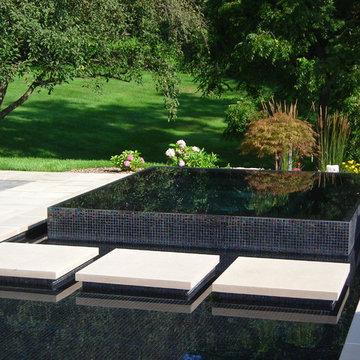
Backyard Swimming Pool and Patio Remodel with new outdoor kitchen, beverage station and perimeter overflow spa in Grand rapids, Michigan by Apex Landscape
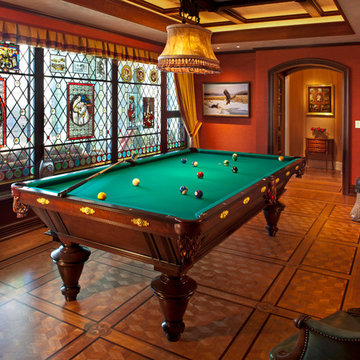
Interior design: Collaborative-Design.com
Photo: Edmunds Studios Photography
Esempio di un soggiorno chic chiuso con pareti arancioni, pavimento in legno massello medio, nessun camino e nessuna TV
Esempio di un soggiorno chic chiuso con pareti arancioni, pavimento in legno massello medio, nessun camino e nessuna TV
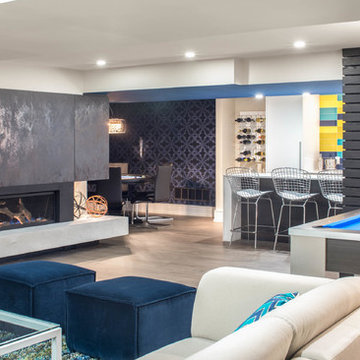
Stephani Buchman Photography
Foto di un grande soggiorno minimal aperto con pareti bianche, pavimento in legno massello medio, camino classico e cornice del camino in cemento
Foto di un grande soggiorno minimal aperto con pareti bianche, pavimento in legno massello medio, camino classico e cornice del camino in cemento
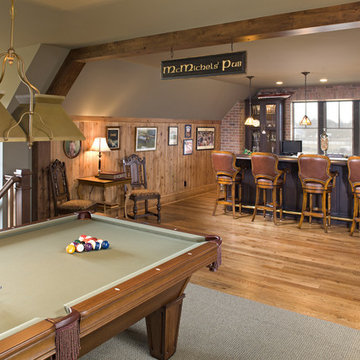
Photography: Landmark Photography
Idee per un grande soggiorno country aperto con pareti beige, pavimento in legno massello medio, nessun camino e parete attrezzata
Idee per un grande soggiorno country aperto con pareti beige, pavimento in legno massello medio, nessun camino e parete attrezzata
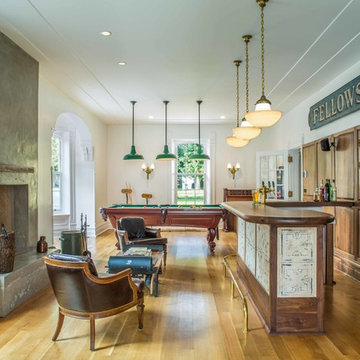
Photography: Sean McBride
Ispirazione per un grande bancone bar classico con top in legno, pavimento in legno massello medio, ante in legno scuro, paraspruzzi marrone, pavimento marrone e top marrone
Ispirazione per un grande bancone bar classico con top in legno, pavimento in legno massello medio, ante in legno scuro, paraspruzzi marrone, pavimento marrone e top marrone
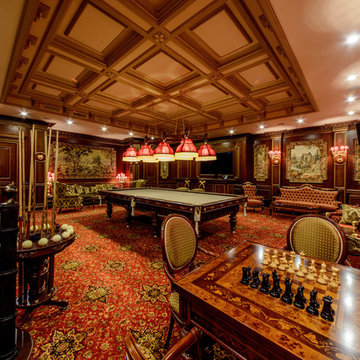
автор: архитектор-дизайнер компании ГРАНДЕКОР Артамонова Поляна
Ispirazione per un grande soggiorno chic con pareti marroni e moquette
Ispirazione per un grande soggiorno chic con pareti marroni e moquette

Esempio di un ampio soggiorno minimal con pareti beige, parquet chiaro e pavimento beige
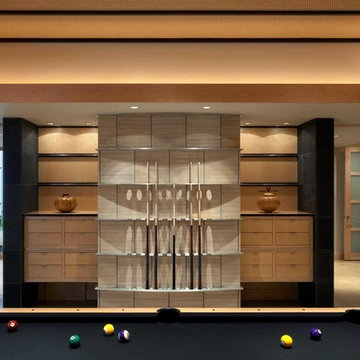
Farshid Assassi
Immagine di un grande soggiorno design aperto con pareti multicolore, pavimento in cemento, nessun camino, nessuna TV e pavimento beige
Immagine di un grande soggiorno design aperto con pareti multicolore, pavimento in cemento, nessun camino, nessuna TV e pavimento beige

The terrace level (basement) game room is perfect for keeping family and friends entertained. Just beyond the game room is a well outfitted exercise room.

Top floor is comprised of vastly open multipurpose space and a guest bathroom incorporating a steam shower and inside/outside shower.
This multipurpose room can serve as a tv watching area, game room, entertaining space with hidden bar, and cleverly built in murphy bed that can be opened up for sleep overs.
Recessed TV built-in offers extensive storage hidden in three-dimensional cabinet design. Recessed black out roller shades and ripplefold sheer drapes open or close with a touch of a button, offering blacked out space for evenings or filtered Florida sun during the day. Being a 3rd floor this room offers incredible views of Fort Lauderdale just over the tops of palms lining up the streets.
Color scheme in this room is more vibrant and playful, with floors in Brazilian ipe and fabrics in crème. Cove LED ceiling details carry throughout home.
Photography: Craig Denis
39 Foto di case e interni
1


















