112 Foto di case e interni

A couple with two young children appointed FPA to refurbish a large semi detached Victorian house in Wimbledon Park. The property, arranged on four split levels, had already been extended in 2007 by the previous owners.
The clients only wished to have the interiors updated to create a contemporary family room. However, FPA interpreted the brief as an opportunity also to refine the appearance of the existing side extension overlooking the patio and devise a new external family room, framed by red cedar clap boards, laid to suggest a chevron floor pattern.
The refurbishment of the interior creates an internal contemporary family room at the lower ground floor by employing a simple, yet elegant, selection of materials as the instrument to redirect the focus of the house towards the patio and the garden: light coloured European Oak floor is paired with natural Oak and white lacquered panelling and Lava Stone to produce a calming and serene space.
The solid corner of the extension is removed and a new sliding door set is put in to reduce the separation between inside and outside.
Photo by Gianluca Maver
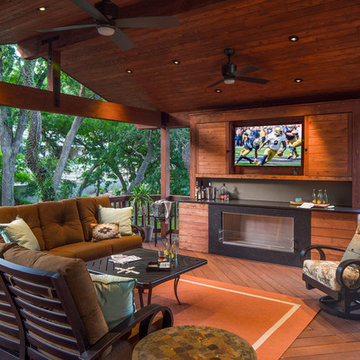
photography by Tre Dunham
Esempio di una terrazza minimal di medie dimensioni e dietro casa con un focolare e un tetto a sbalzo
Esempio di una terrazza minimal di medie dimensioni e dietro casa con un focolare e un tetto a sbalzo

Dining and family area.
Esempio di un'ampia sala da pranzo aperta verso il soggiorno design con pareti bianche, pavimento in legno massello medio e nessun camino
Esempio di un'ampia sala da pranzo aperta verso il soggiorno design con pareti bianche, pavimento in legno massello medio e nessun camino

View to front of house
Ispirazione per una cucina a L minimal di medie dimensioni in acciaio con ante lisce, ante bianche, lavello sottopiano, top in quarzite, paraspruzzi a effetto metallico, paraspruzzi con piastrelle di metallo, elettrodomestici in acciaio inossidabile, parquet chiaro e penisola
Ispirazione per una cucina a L minimal di medie dimensioni in acciaio con ante lisce, ante bianche, lavello sottopiano, top in quarzite, paraspruzzi a effetto metallico, paraspruzzi con piastrelle di metallo, elettrodomestici in acciaio inossidabile, parquet chiaro e penisola

Renovation and reconfiguration of a 4500 sf loft in Tribeca. The main goal of the project was to better adapt the apartment to the needs of a growing family, including adding a bedroom to the children's wing and reconfiguring the kitchen to function as the center of family life. One of the main challenges was to keep the project on a very tight budget without compromising the high-end quality of the apartment.
Project team: Richard Goodstein, Emil Harasim, Angie Hunsaker, Michael Hanson
Contractor: Moulin & Associates, New York
Photos: Tom Sibley
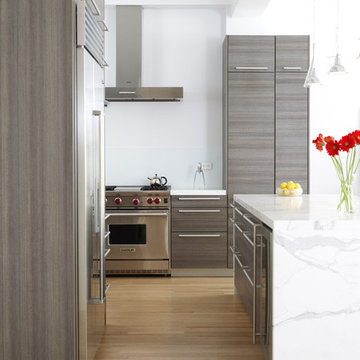
Esempio di una cucina minimal con ante lisce, ante grigie, top in marmo e elettrodomestici in acciaio inossidabile

Esempio di un grande soggiorno country aperto con pareti bianche, pavimento in legno massello medio, camino classico, cornice del camino in mattoni, parete attrezzata e pavimento beige

The original doors to the outdoor courtyard were very plain being that it was originally a servants kitchen. You can see out the far right kitchen window the roofline of the conservatory which had a triple set of arched stained glass transom windows. My client wanted a uniformed appearance when viewing the house from the courtyard so we had the new doors designed to match the ones in the conservatory.
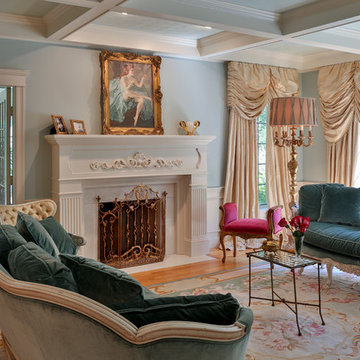
Gorgeous home in Wilbraham, MA.
Stately and elegant living. Strong french influence in style and decor. Each room has beautiful lighting, custom upholstery items, custom window treatments and antiques acquired over the years by the homeowner. Soft paint colors add to the elegance and comfort of each room.
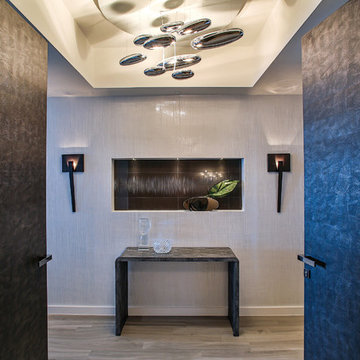
MIRIAM MOORE has a Bachelor of Fine Arts degree in Interior Design from Miami International University of Art and Design. She has been responsible for numerous residential and commercial projects and her work is featured in design publications with national circulation. Before turning her attention to interior design, Miriam worked for many years in the fashion industry, owning several high-end boutiques. Miriam is an active member of the American Society of Interior Designers (ASID).
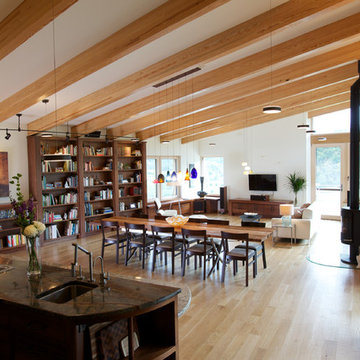
Brett Winter Lemon Photography
Idee per un soggiorno minimal aperto con pareti bianche e parquet chiaro
Idee per un soggiorno minimal aperto con pareti bianche e parquet chiaro
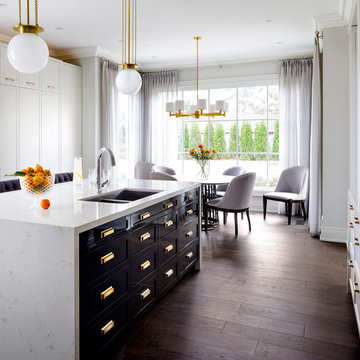
Ispirazione per una cucina chic di medie dimensioni con lavello a doppia vasca, ante lisce, ante nere, top in marmo, elettrodomestici in acciaio inossidabile e parquet scuro
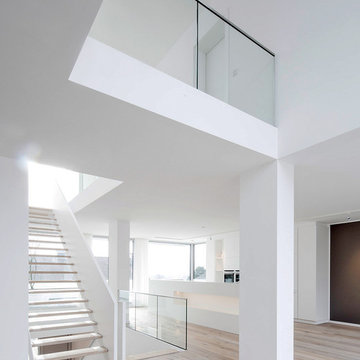
www.sawicki.de
Foto di una grande scala a rampa dritta contemporanea con pedata in legno e nessuna alzata
Foto di una grande scala a rampa dritta contemporanea con pedata in legno e nessuna alzata
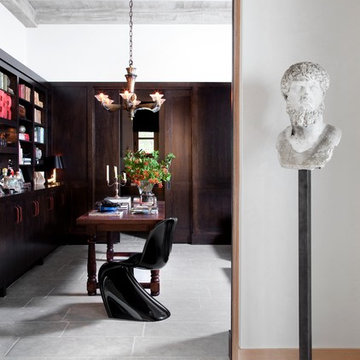
Ryann Ford
Esempio di uno studio mediterraneo con pareti bianche e scrivania autoportante
Esempio di uno studio mediterraneo con pareti bianche e scrivania autoportante
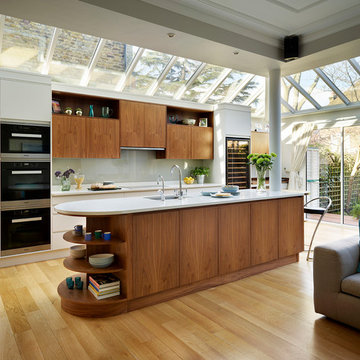
Esempio di un'ampia cucina minimal con ante lisce, top in superficie solida, paraspruzzi con lastra di vetro e paraspruzzi grigio
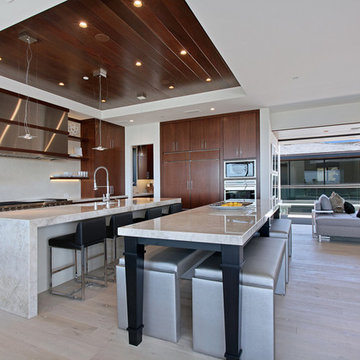
Jeri Koegel
Idee per una cucina ad ambiente unico minimal con ante in legno bruno, top in quarzite, paraspruzzi beige, elettrodomestici in acciaio inossidabile, ante lisce e lavello a vasca singola
Idee per una cucina ad ambiente unico minimal con ante in legno bruno, top in quarzite, paraspruzzi beige, elettrodomestici in acciaio inossidabile, ante lisce e lavello a vasca singola

The cool colors with warm wood tones and the simple modern fire place on the wall, accents the views throughout the apartment.
Foto di un grande soggiorno moderno aperto con pareti grigie
Foto di un grande soggiorno moderno aperto con pareti grigie
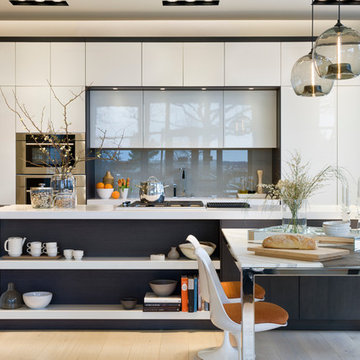
LUX in Reflect White High Gloss Lacquer and Dark Ash Wood Veneer photographed by Gordon Beall Photography.
Idee per una cucina design con ante lisce, ante bianche, parquet chiaro, paraspruzzi grigio, lavello sottopiano, paraspruzzi con lastra di vetro e elettrodomestici da incasso
Idee per una cucina design con ante lisce, ante bianche, parquet chiaro, paraspruzzi grigio, lavello sottopiano, paraspruzzi con lastra di vetro e elettrodomestici da incasso
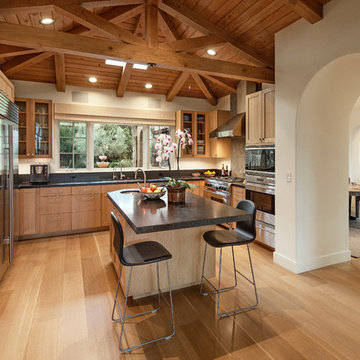
Kitchen and casual dining.
Ispirazione per una cucina mediterranea con lavello sottopiano, ante in stile shaker, ante in legno chiaro, paraspruzzi nero e elettrodomestici in acciaio inossidabile
Ispirazione per una cucina mediterranea con lavello sottopiano, ante in stile shaker, ante in legno chiaro, paraspruzzi nero e elettrodomestici in acciaio inossidabile

2016 KBDI Award-winning design.
Immagine di una grande cucina minimal con lavello a doppia vasca, ante lisce, ante in legno bruno, elettrodomestici in acciaio inossidabile, parquet chiaro, top in quarzo composito e pavimento beige
Immagine di una grande cucina minimal con lavello a doppia vasca, ante lisce, ante in legno bruno, elettrodomestici in acciaio inossidabile, parquet chiaro, top in quarzo composito e pavimento beige
112 Foto di case e interni
1

















