149 Foto di case e interni

Jeff Herr Photography
Foto di una grande camera matrimoniale country con pareti bianche e parquet scuro
Foto di una grande camera matrimoniale country con pareti bianche e parquet scuro
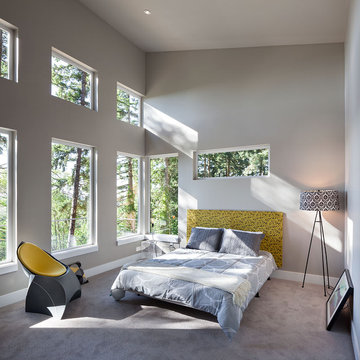
2012 KuDa Photography
Ispirazione per una grande camera matrimoniale contemporanea con pareti grigie, moquette, nessun camino e pavimento grigio
Ispirazione per una grande camera matrimoniale contemporanea con pareti grigie, moquette, nessun camino e pavimento grigio

Formal Living Room, directly off of the entry.
Immagine di un ampio soggiorno mediterraneo aperto con sala formale, pareti beige, pavimento in marmo, camino classico, cornice del camino in pietra, nessuna TV e pavimento beige
Immagine di un ampio soggiorno mediterraneo aperto con sala formale, pareti beige, pavimento in marmo, camino classico, cornice del camino in pietra, nessuna TV e pavimento beige

Ispirazione per un grande soggiorno minimalista aperto con parquet chiaro e pareti marroni
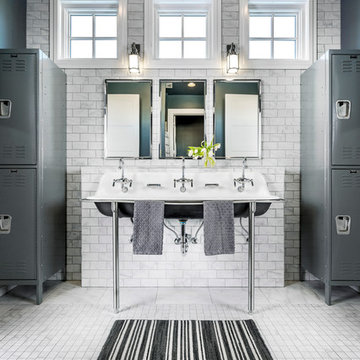
Idee per una stanza da bagno per bambini tradizionale di medie dimensioni con ante grigie, piastrelle diamantate, lavabo rettangolare, piastrelle bianche, pareti grigie e pavimento bianco
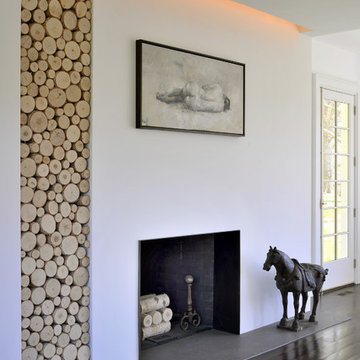
Architecture as a Backdrop for Living™
©2014 Carol Kurth Architecture, PC
carolkurtharchitects.com
(914) 234-2595 | Bedford, NY
Photography by Peter Krupenye
Construction by Legacy Construction Northeast

Woodvalley Residence
Fireplace | Dry stacked gray blue limestone w/ cast concrete hearth
Floor | White Oak Flat Sawn, with a white finish that was sanded off called natural its a 7% gloss. Total was 4 layers. white finish, sanded, refinished. Installed and supplies around $20/sq.ft. The intention was to finish like natural driftwood with no gloss. You can contact the Builder Procon Projects for more detailed information.
http://proconprojects.com/
2011 © GAILE GUEVARA | PHOTOGRAPHY™ All rights reserved.
:: DESIGN TEAM ::
Interior Designer: Gaile Guevara
Interior Design Team: Layers & Layers
Renovation & House Extension by Procon Projects Limited
Architecture & Design by Mason Kent Design
Landscaping provided by Arcon Water Designs
Finishes
The flooring was engineered 7"W wide plankl, white oak, site finished in both a white & gray wash

Patrick Coulie
Ispirazione per una grande camera matrimoniale design con pareti beige, pavimento in cemento, nessun camino e pavimento giallo
Ispirazione per una grande camera matrimoniale design con pareti beige, pavimento in cemento, nessun camino e pavimento giallo

The cool colors with warm wood tones and the simple modern fire place on the wall, accents the views throughout the apartment.
Foto di un grande soggiorno moderno aperto con pareti grigie
Foto di un grande soggiorno moderno aperto con pareti grigie

Porcelain tile with wood grain
4" canned recessed lighting
Kerf frameless doors
open-concept
#buildboswell
Ispirazione per un ampio soggiorno design aperto con sala formale, pareti bianche, pavimento in gres porcellanato e pavimento bianco
Ispirazione per un ampio soggiorno design aperto con sala formale, pareti bianche, pavimento in gres porcellanato e pavimento bianco
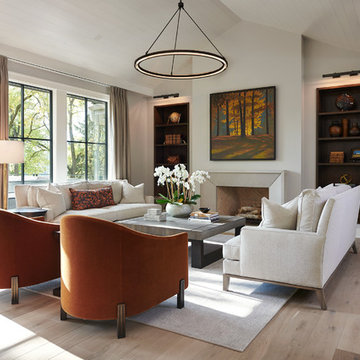
Photo by Gsstudios
Esempio di un grande soggiorno chic aperto con parquet chiaro, cornice del camino in pietra, sala formale, pareti grigie, camino classico e pavimento beige
Esempio di un grande soggiorno chic aperto con parquet chiaro, cornice del camino in pietra, sala formale, pareti grigie, camino classico e pavimento beige
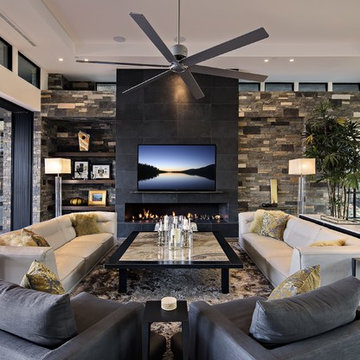
Nestled in its own private and gated 10 acre hidden canyon this spectacular home offers serenity and tranquility with million dollar views of the valley beyond. Walls of glass bring the beautiful desert surroundings into every room of this 7500 SF luxurious retreat. Thompson photographic
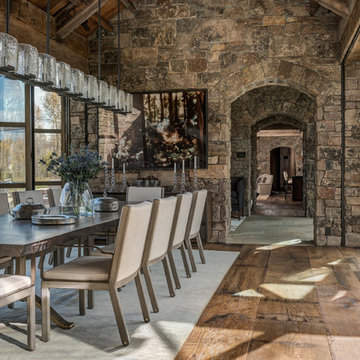
Photo Credit: JLF Architecture
Immagine di una grande sala da pranzo aperta verso il soggiorno stile rurale con pareti marroni, parquet scuro e nessun camino
Immagine di una grande sala da pranzo aperta verso il soggiorno stile rurale con pareti marroni, parquet scuro e nessun camino
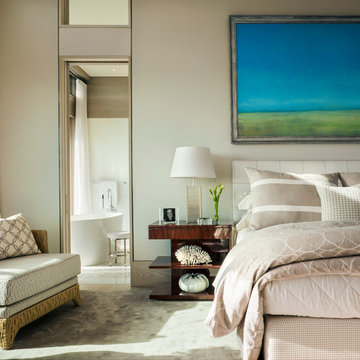
Designed for a waterfront site overlooking Cape Cod Bay, this modern house takes advantage of stunning views while negotiating steep terrain. Designed for LEED compliance, the house is constructed with sustainable and non-toxic materials, and powered with alternative energy systems, including geothermal heating and cooling, photovoltaic (solar) electricity and a residential scale wind turbine.
Builder: Cape Associates
Interior Design: Forehand + Lake
Photography: Durston Saylor
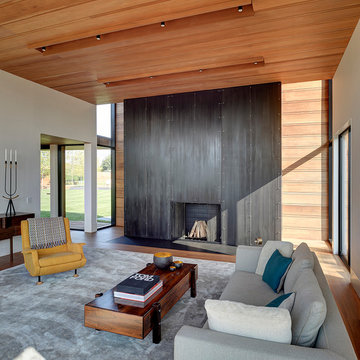
Bates Masi Architects
Foto di un soggiorno moderno aperto con sala formale, pareti bianche, pavimento in legno massello medio, camino classico e cornice del camino in metallo
Foto di un soggiorno moderno aperto con sala formale, pareti bianche, pavimento in legno massello medio, camino classico e cornice del camino in metallo
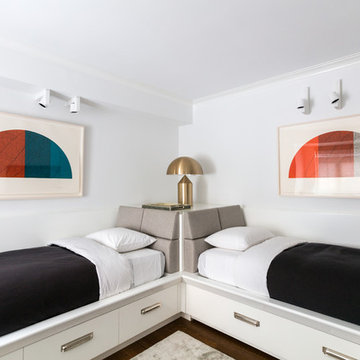
Custom 2 sided single bed with built in storage and trundle bed.
Recessed and surface mounted Kreon lighting fixtures throughout.
Photo by Lauren Coleman
Furniture by Holly Hunt

The second living room, designed specially for children. Note the extensive LEGO collection along the top shelf! Photo by Andrew Latreille.
Ispirazione per un grande soggiorno minimal aperto con libreria, pareti bianche, pavimento con piastrelle in ceramica e nessuna TV
Ispirazione per un grande soggiorno minimal aperto con libreria, pareti bianche, pavimento con piastrelle in ceramica e nessuna TV
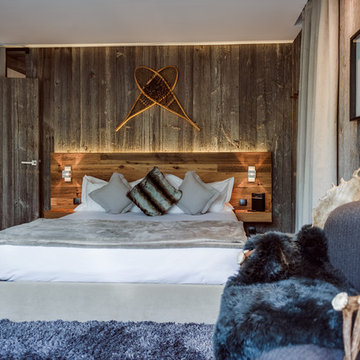
Stephane LE LUDEC
Ispirazione per una grande camera matrimoniale stile rurale con pavimento in legno massello medio e nessun camino
Ispirazione per una grande camera matrimoniale stile rurale con pavimento in legno massello medio e nessun camino
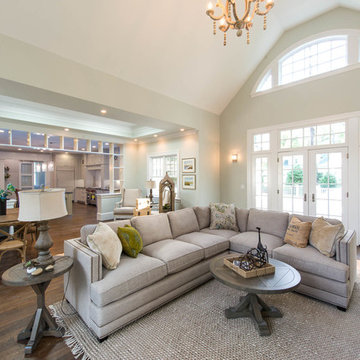
Avery Chaplin
Idee per un ampio soggiorno tradizionale aperto con pareti grigie, TV a parete e parquet scuro
Idee per un ampio soggiorno tradizionale aperto con pareti grigie, TV a parete e parquet scuro
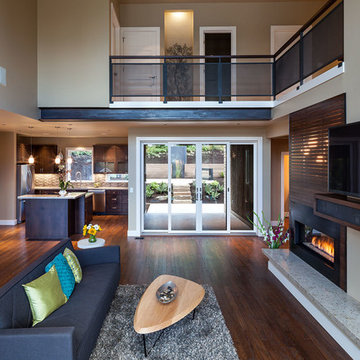
KuDa Photography 2013
Idee per un grande soggiorno design aperto con pareti beige, pavimento in legno massello medio, camino bifacciale, cornice del camino in legno e TV a parete
Idee per un grande soggiorno design aperto con pareti beige, pavimento in legno massello medio, camino bifacciale, cornice del camino in legno e TV a parete
149 Foto di case e interni
1

















