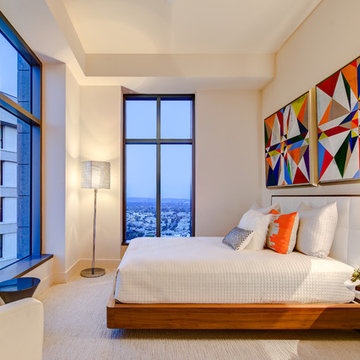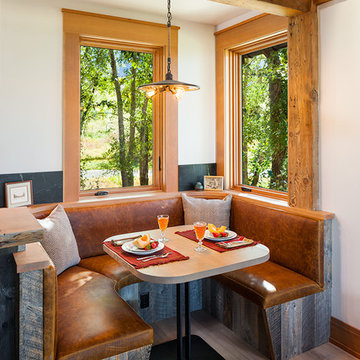538 Foto di case e interni
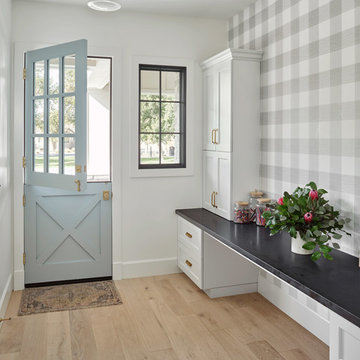
This home features many timeless designs and was catered to our clients and their five growing children
Ispirazione per un ingresso country con parquet chiaro, pavimento beige, pareti multicolore, una porta olandese e una porta blu
Ispirazione per un ingresso country con parquet chiaro, pavimento beige, pareti multicolore, una porta olandese e una porta blu
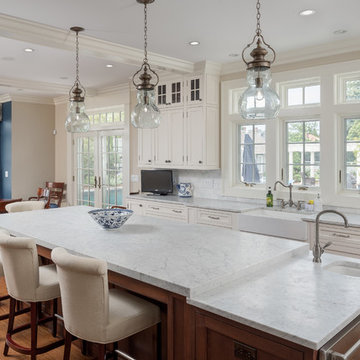
This luxury home was designed to specific specs for our client. Every detail was meticulously planned and designed with aesthetics and functionality in mind. Includes eat-in area, double ovens, work island with breakfast bar, decorative tile backsplash, and glass front decorative high cabinets.

Josh Thornton
Esempio di un grande soggiorno eclettico con sala formale, pareti blu, parquet scuro, camino classico, cornice del camino in pietra, nessuna TV e tappeto
Esempio di un grande soggiorno eclettico con sala formale, pareti blu, parquet scuro, camino classico, cornice del camino in pietra, nessuna TV e tappeto
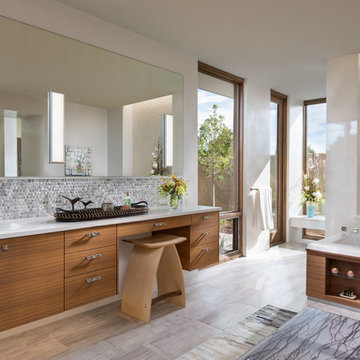
HOME FEATURES
Contexual modern design with contemporary Santa Fe–style elements
Luxuriously open floor plan
Stunning chef’s kitchen perfect for entertaining
Gracious indoor/outdoor living with views of the Sangres
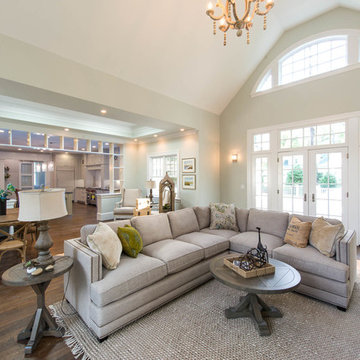
Avery Chaplin
Idee per un ampio soggiorno tradizionale aperto con pareti grigie, TV a parete e parquet scuro
Idee per un ampio soggiorno tradizionale aperto con pareti grigie, TV a parete e parquet scuro
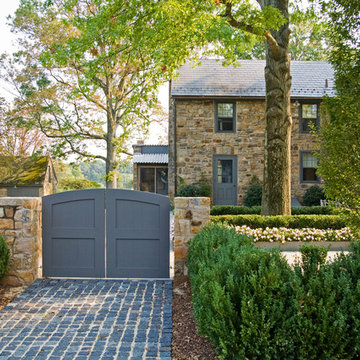
Side entrance to the courtyard of the restored farmhouse.
-Randal Bye
Idee per un ampio vialetto d'ingresso country esposto a mezz'ombra con pavimentazioni in pietra naturale
Idee per un ampio vialetto d'ingresso country esposto a mezz'ombra con pavimentazioni in pietra naturale
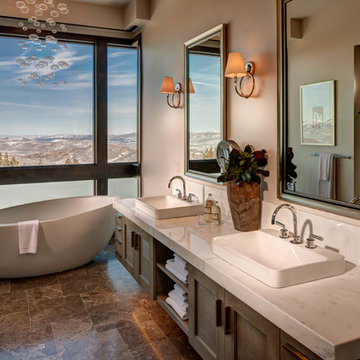
Architecture by: Think Architecture
Interior Design by: Denton House
Construction by: Magleby Construction Photos by: Alan Blakley
Immagine di una grande stanza da bagno padronale minimal con lavabo a bacinella, ante con riquadro incassato, vasca freestanding, piastrelle marroni, ante bianche, pavimento con piastrelle in ceramica, top in quarzite, pavimento marrone, porta doccia a battente e top bianco
Immagine di una grande stanza da bagno padronale minimal con lavabo a bacinella, ante con riquadro incassato, vasca freestanding, piastrelle marroni, ante bianche, pavimento con piastrelle in ceramica, top in quarzite, pavimento marrone, porta doccia a battente e top bianco

Beautiful updated kitchen with a twist of transitional and traditional features!
Ispirazione per una grande cucina tradizionale con lavello stile country, ante con bugna sagomata, ante bianche, elettrodomestici in acciaio inossidabile, pavimento con piastrelle in ceramica, pavimento grigio, paraspruzzi multicolore, top nero, top in quarzo composito, paraspruzzi con piastrelle diamantate e travi a vista
Ispirazione per una grande cucina tradizionale con lavello stile country, ante con bugna sagomata, ante bianche, elettrodomestici in acciaio inossidabile, pavimento con piastrelle in ceramica, pavimento grigio, paraspruzzi multicolore, top nero, top in quarzo composito, paraspruzzi con piastrelle diamantate e travi a vista
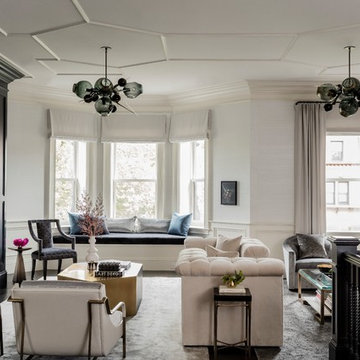
Photography by Michael J. Lee
Esempio di un grande soggiorno tradizionale aperto con pareti bianche, parquet scuro, cornice del camino in pietra, camino lineare Ribbon, sala formale, nessuna TV e pavimento marrone
Esempio di un grande soggiorno tradizionale aperto con pareti bianche, parquet scuro, cornice del camino in pietra, camino lineare Ribbon, sala formale, nessuna TV e pavimento marrone
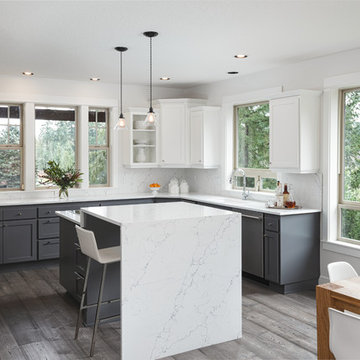
Caleb Vandermeer Photography
Foto di una grande cucina chic con lavello sottopiano, ante in stile shaker, ante grigie, top in quarzo composito, paraspruzzi bianco, paraspruzzi in lastra di pietra, elettrodomestici in acciaio inossidabile, parquet scuro e pavimento marrone
Foto di una grande cucina chic con lavello sottopiano, ante in stile shaker, ante grigie, top in quarzo composito, paraspruzzi bianco, paraspruzzi in lastra di pietra, elettrodomestici in acciaio inossidabile, parquet scuro e pavimento marrone
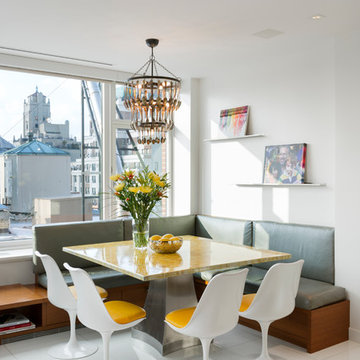
This bight corner eat-in kitchen is the center of family life. A banquet bench has custom storage and view of the city. Saarinen yellow and white Tulip chairs

Resting upon a 120-acre rural hillside, this 17,500 square-foot residence has unencumbered mountain views to the east, south and west. The exterior design palette for the public side is a more formal Tudor style of architecture, including intricate brick detailing; while the materials for the private side tend toward a more casual mountain-home style of architecture with a natural stone base and hand-cut wood siding.
Primary living spaces and the master bedroom suite, are located on the main level, with guest accommodations on the upper floor of the main house and upper floor of the garage. The interior material palette was carefully chosen to match the stunning collection of antique furniture and artifacts, gathered from around the country. From the elegant kitchen to the cozy screened porch, this residence captures the beauty of the White Mountains and embodies classic New Hampshire living.
Photographer: Joseph St. Pierre
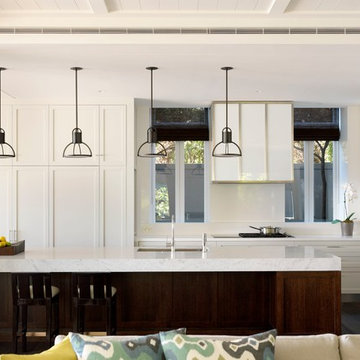
Porebski Architects
Photo: Justin Alexander
Ispirazione per una cucina classica di medie dimensioni con lavello sottopiano, ante con riquadro incassato, elettrodomestici in acciaio inossidabile, ante bianche, top in marmo, paraspruzzi bianco, paraspruzzi con lastra di vetro e parquet scuro
Ispirazione per una cucina classica di medie dimensioni con lavello sottopiano, ante con riquadro incassato, elettrodomestici in acciaio inossidabile, ante bianche, top in marmo, paraspruzzi bianco, paraspruzzi con lastra di vetro e parquet scuro
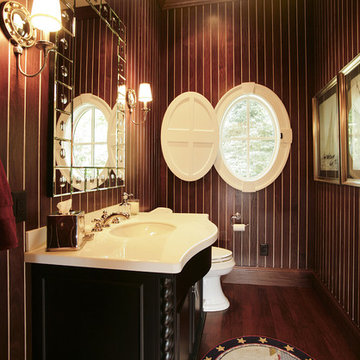
Idee per una piccola stanza da bagno classica con ante con bugna sagomata, ante nere, WC a due pezzi, parquet scuro, lavabo sottopiano, top in marmo e pareti marroni
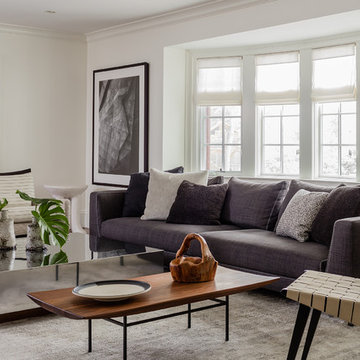
Michael Lee
Foto di un grande soggiorno chic chiuso con sala formale, pareti bianche, pavimento grigio, pavimento in legno massello medio e nessuna TV
Foto di un grande soggiorno chic chiuso con sala formale, pareti bianche, pavimento grigio, pavimento in legno massello medio e nessuna TV
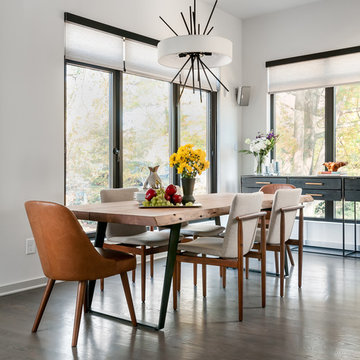
Anastasia Alkema Photography
Ispirazione per una grande sala da pranzo aperta verso la cucina minimal con pareti bianche, pavimento marrone e parquet scuro
Ispirazione per una grande sala da pranzo aperta verso la cucina minimal con pareti bianche, pavimento marrone e parquet scuro
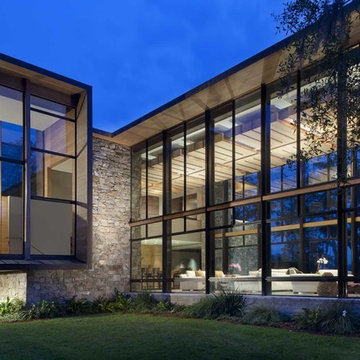
The house first appears sphinx-like and mostly solid with a weathered wood form atop stone walls that extend through the site to define exterior spaces. Proceeding into the house, the public spaces become transparent, with the exception of a solid fireplace wall to the east.
Phillip Spears Photographer
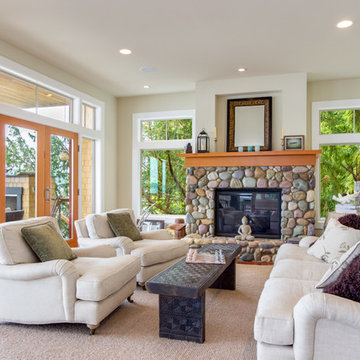
Caleb Melvin, Caleb Melvin Photography
Idee per un grande soggiorno stile marinaro aperto con pareti beige, pavimento in legno massello medio, camino classico, cornice del camino in pietra, sala formale e nessuna TV
Idee per un grande soggiorno stile marinaro aperto con pareti beige, pavimento in legno massello medio, camino classico, cornice del camino in pietra, sala formale e nessuna TV
538 Foto di case e interni
3


















