51 Foto di case e interni

Ispirazione per un ampio soggiorno minimal aperto con pareti beige, pavimento in cemento, camino bifacciale, cornice del camino in pietra, TV autoportante e tappeto
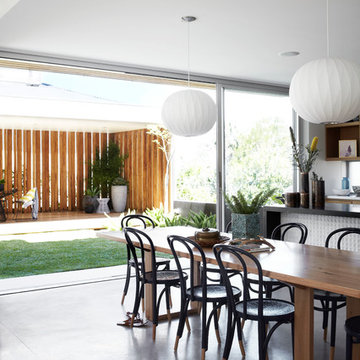
Courtyard style garden with exposed concrete and timber cabana. The swimming pool is tiled with a white sandstone, This courtyard garden design shows off a great mixture of materials and plant species. Courtyard gardens are one of our specialties. This Garden was designed by Michael Cooke Garden Design. Effective courtyard garden is about keeping the design of the courtyard simple. Small courtyard gardens such as this coastal garden in Clovelly are about keeping the design simple.
The swimming pool is tiled internally with a really dark mosaic tile which contrasts nicely with the sandstone coping around the pool.
The cabana is a cool mixture of free form concrete, Spotted Gum vertical slats and a lined ceiling roof. The flooring is also Spotted Gum to tie in with the slats.
Photos by Natalie Hunfalvay

Nestled into sloping topography, the design of this home allows privacy from the street while providing unique vistas throughout the house and to the surrounding hill country and downtown skyline. Layering rooms with each other as well as circulation galleries, insures seclusion while allowing stunning downtown views. The owners' goals of creating a home with a contemporary flow and finish while providing a warm setting for daily life was accomplished through mixing warm natural finishes such as stained wood with gray tones in concrete and local limestone. The home's program also hinged around using both passive and active green features. Sustainable elements include geothermal heating/cooling, rainwater harvesting, spray foam insulation, high efficiency glazing, recessing lower spaces into the hillside on the west side, and roof/overhang design to provide passive solar coverage of walls and windows. The resulting design is a sustainably balanced, visually pleasing home which reflects the lifestyle and needs of the clients.
Photography by Andrew Pogue

Photo Credit: Thomas McConnell
Esempio di una grande veranda minimalista con pavimento in cemento, nessun camino, soffitto classico e pavimento grigio
Esempio di una grande veranda minimalista con pavimento in cemento, nessun camino, soffitto classico e pavimento grigio

Patrick Coulie
Ispirazione per una grande camera matrimoniale design con pareti beige, pavimento in cemento, nessun camino e pavimento giallo
Ispirazione per una grande camera matrimoniale design con pareti beige, pavimento in cemento, nessun camino e pavimento giallo
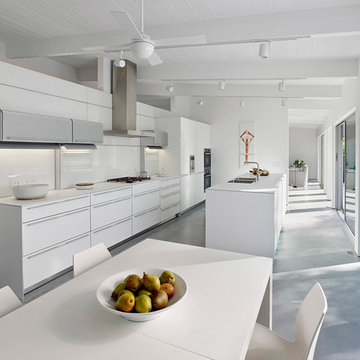
Bruce Damonte
Ispirazione per una cucina minimalista con lavello sottopiano, ante lisce, ante bianche, top in laminato, paraspruzzi bianco, paraspruzzi con lastra di vetro, elettrodomestici in acciaio inossidabile e pavimento in cemento
Ispirazione per una cucina minimalista con lavello sottopiano, ante lisce, ante bianche, top in laminato, paraspruzzi bianco, paraspruzzi con lastra di vetro, elettrodomestici in acciaio inossidabile e pavimento in cemento
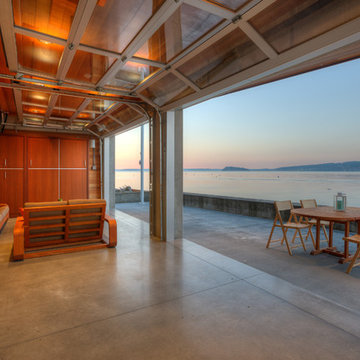
Lower level cabana. Photography by Lucas Henning.
Esempio di un piccolo patio o portico minimal dietro casa con lastre di cemento e un tetto a sbalzo
Esempio di un piccolo patio o portico minimal dietro casa con lastre di cemento e un tetto a sbalzo
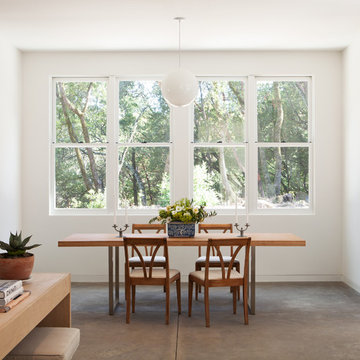
Michele Lee Willson
Immagine di una sala da pranzo tradizionale con pavimento in cemento
Immagine di una sala da pranzo tradizionale con pavimento in cemento
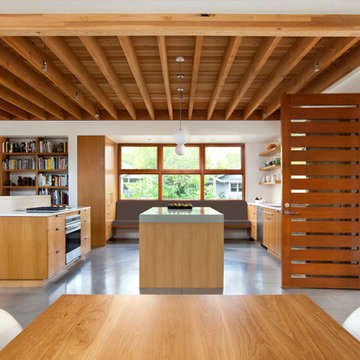
Contemporary details provide a modern interpretation of a traditionally styled single family residence
Foto di una cucina ad ambiente unico contemporanea con ante lisce, ante in legno scuro e elettrodomestici in acciaio inossidabile
Foto di una cucina ad ambiente unico contemporanea con ante lisce, ante in legno scuro e elettrodomestici in acciaio inossidabile
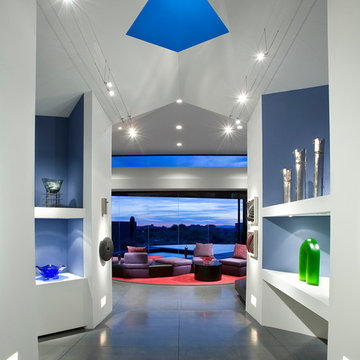
Modern hallway with concrete floor and built in shelving.
Architect: Urban Design Associates
Builder: RS Homes
Interior Designer: Tamm Jasper Interiors
Photo Credit: Dino Tonn

Ispirazione per un'ampia cucina ad U contemporanea con top in acciaio inossidabile, ante lisce, ante nere, elettrodomestici in acciaio inossidabile, pavimento in cemento, lavello a tripla vasca, paraspruzzi a effetto metallico, 2 o più isole, pavimento grigio e top nero

David O. Marlow
Foto di un'ampia palestra in casa design con pareti marroni, pavimento in vinile e pavimento grigio
Foto di un'ampia palestra in casa design con pareti marroni, pavimento in vinile e pavimento grigio
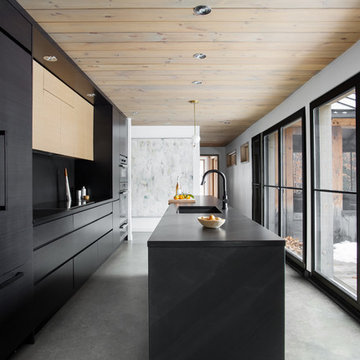
This country house was previously owned by Halle Berry and sits on a private lake north of Montreal. The kitchen was dated and a part of a large two storey extension which included a master bedroom and ensuite, two guest bedrooms, office, and gym. The goal for the kitchen was to create a dramatic and urban space in a rural setting.
Photo : Drew Hadley

The service entry, with boot storage and sink set into the upper floor. Photo by Emma Cross
Immagine di un piccolo ingresso o corridoio minimalista con pareti gialle e pavimento in cemento
Immagine di un piccolo ingresso o corridoio minimalista con pareti gialle e pavimento in cemento
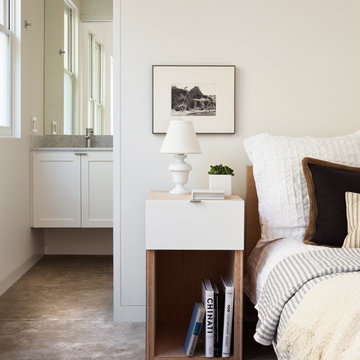
Michele Lee Willson
Foto di una camera da letto classica con pavimento in cemento
Foto di una camera da letto classica con pavimento in cemento
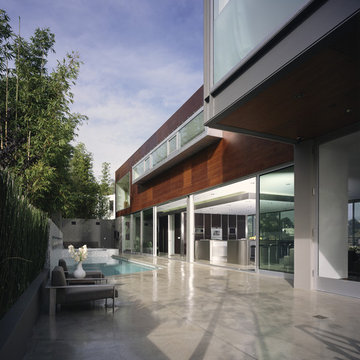
Idee per la facciata di una casa ampia marrone moderna a due piani con rivestimento in legno e tetto piano

The Mazama house is located in the Methow Valley of Washington State, a secluded mountain valley on the eastern edge of the North Cascades, about 200 miles northeast of Seattle.
The house has been carefully placed in a copse of trees at the easterly end of a large meadow. Two major building volumes indicate the house organization. A grounded 2-story bedroom wing anchors a raised living pavilion that is lifted off the ground by a series of exposed steel columns. Seen from the access road, the large meadow in front of the house continues right under the main living space, making the living pavilion into a kind of bridge structure spanning over the meadow grass, with the house touching the ground lightly on six steel columns. The raised floor level provides enhanced views as well as keeping the main living level well above the 3-4 feet of winter snow accumulation that is typical for the upper Methow Valley.
To further emphasize the idea of lightness, the exposed wood structure of the living pavilion roof changes pitch along its length, so the roof warps upward at each end. The interior exposed wood beams appear like an unfolding fan as the roof pitch changes. The main interior bearing columns are steel with a tapered “V”-shape, recalling the lightness of a dancer.
The house reflects the continuing FINNE investigation into the idea of crafted modernism, with cast bronze inserts at the front door, variegated laser-cut steel railing panels, a curvilinear cast-glass kitchen counter, waterjet-cut aluminum light fixtures, and many custom furniture pieces. The house interior has been designed to be completely integral with the exterior. The living pavilion contains more than twelve pieces of custom furniture and lighting, creating a totality of the designed environment that recalls the idea of Gesamtkunstverk, as seen in the work of Josef Hoffman and the Viennese Secessionist movement in the early 20th century.
The house has been designed from the start as a sustainable structure, with 40% higher insulation values than required by code, radiant concrete slab heating, efficient natural ventilation, large amounts of natural lighting, water-conserving plumbing fixtures, and locally sourced materials. Windows have high-performance LowE insulated glazing and are equipped with concealed shades. A radiant hydronic heat system with exposed concrete floors allows lower operating temperatures and higher occupant comfort levels. The concrete slabs conserve heat and provide great warmth and comfort for the feet.
Deep roof overhangs, built-in shades and high operating clerestory windows are used to reduce heat gain in summer months. During the winter, the lower sun angle is able to penetrate into living spaces and passively warm the exposed concrete floor. Low VOC paints and stains have been used throughout the house. The high level of craft evident in the house reflects another key principle of sustainable design: build it well and make it last for many years!
Photo by Benjamin Benschneider
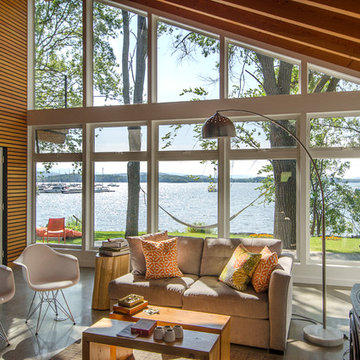
Photo by Carolyn Bates
Idee per una veranda design di medie dimensioni con pavimento in cemento, stufa a legna e pavimento grigio
Idee per una veranda design di medie dimensioni con pavimento in cemento, stufa a legna e pavimento grigio
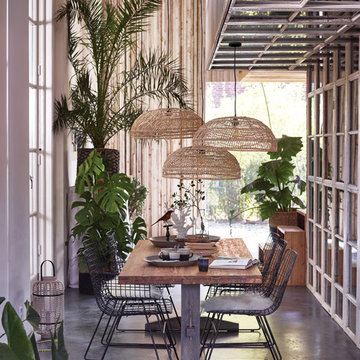
HK Living
Cultivate Design Co.:
Lights, decor and tableware in-store
Table and chair can be ordered in
Idee per una grande sala da pranzo tropicale con pavimento in cemento
Idee per una grande sala da pranzo tropicale con pavimento in cemento
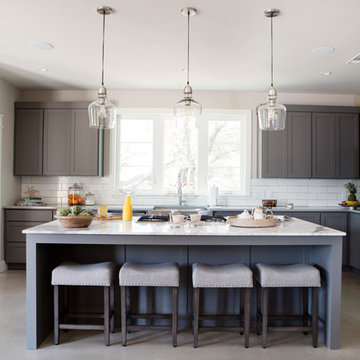
Photography by Mia Baxter
www.miabaxtersmail.com
Ispirazione per una grande cucina classica con lavello stile country, ante in stile shaker, ante grigie, top in marmo, paraspruzzi bianco, paraspruzzi con piastrelle di vetro, elettrodomestici in acciaio inossidabile, pavimento in cemento e pavimento grigio
Ispirazione per una grande cucina classica con lavello stile country, ante in stile shaker, ante grigie, top in marmo, paraspruzzi bianco, paraspruzzi con piastrelle di vetro, elettrodomestici in acciaio inossidabile, pavimento in cemento e pavimento grigio
51 Foto di case e interni
1

















