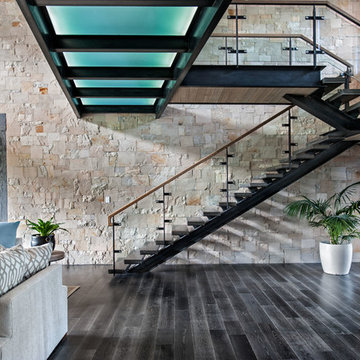205 Foto di case e interni

We designed this kitchen using Plain & Fancy custom cabinetry with natural walnut and white pain finishes. The extra large island includes the sink and marble countertops. The matching marble backsplash features hidden spice shelves behind a mobile layer of solid marble. The cabinet style and molding details were selected to feel true to a traditional home in Greenwich, CT. In the adjacent living room, the built-in white cabinetry showcases matching walnut backs to tie in with the kitchen. The pantry encompasses space for a bar and small desk area. The light blue laundry room has a magnetized hanger for hang-drying clothes and a folding station. Downstairs, the bar kitchen is designed in blue Ultracraft cabinetry and creates a space for drinks and entertaining by the pool table. This was a full-house project that touched on all aspects of the ways the homeowners live in the space.
Photos by Kyle Norton
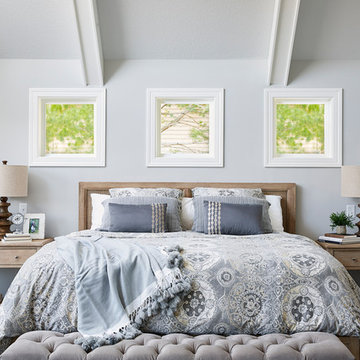
Stunning master suite addition. We love the vaulted beamed ceiling and large windows to view the lake.
Esempio di una grande camera matrimoniale tradizionale con pareti grigie, parquet scuro, pavimento marrone e nessun camino
Esempio di una grande camera matrimoniale tradizionale con pareti grigie, parquet scuro, pavimento marrone e nessun camino

This high contemporary kitchen places an emphasis on the views to the expansive garden beyond. Soft colors and textures make the space approachable.
Esempio di una grande cucina design con lavello sottopiano, ante lisce, ante grigie, paraspruzzi bianco, paraspruzzi in lastra di pietra, parquet chiaro, pavimento beige, top bianco, top in marmo e elettrodomestici in acciaio inossidabile
Esempio di una grande cucina design con lavello sottopiano, ante lisce, ante grigie, paraspruzzi bianco, paraspruzzi in lastra di pietra, parquet chiaro, pavimento beige, top bianco, top in marmo e elettrodomestici in acciaio inossidabile

This home features many timeless designs and was catered to our clients and their five growing children
Ispirazione per un grande soggiorno country aperto con pareti bianche, parquet chiaro, camino classico, cornice del camino in mattoni, TV a parete e pavimento beige
Ispirazione per un grande soggiorno country aperto con pareti bianche, parquet chiaro, camino classico, cornice del camino in mattoni, TV a parete e pavimento beige

Photography: Alyssa Lee Photography
Idee per una stanza da bagno con doccia tradizionale di medie dimensioni con WC a due pezzi, piastrelle in gres porcellanato, pareti beige, pavimento in gres porcellanato, lavabo sottopiano, top in quarzo composito, porta doccia a battente, top bianco, ante in legno bruno, doccia alcova, piastrelle multicolore, pavimento beige e ante in stile shaker
Idee per una stanza da bagno con doccia tradizionale di medie dimensioni con WC a due pezzi, piastrelle in gres porcellanato, pareti beige, pavimento in gres porcellanato, lavabo sottopiano, top in quarzo composito, porta doccia a battente, top bianco, ante in legno bruno, doccia alcova, piastrelle multicolore, pavimento beige e ante in stile shaker
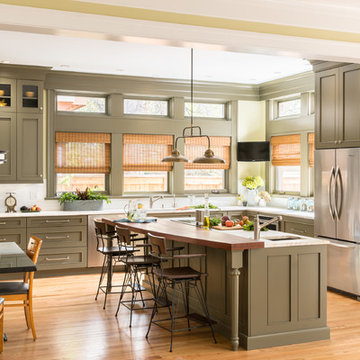
Esempio di una grande cucina tradizionale con ante verdi, paraspruzzi bianco, elettrodomestici in acciaio inossidabile, parquet chiaro, top bianco, lavello sottopiano, ante con riquadro incassato e pavimento beige
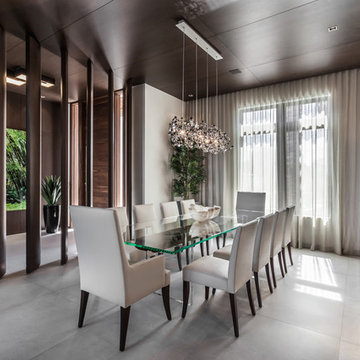
Emilio Collavino
Immagine di una grande sala da pranzo contemporanea con pavimento con piastrelle in ceramica, nessun camino e pavimento grigio
Immagine di una grande sala da pranzo contemporanea con pavimento con piastrelle in ceramica, nessun camino e pavimento grigio
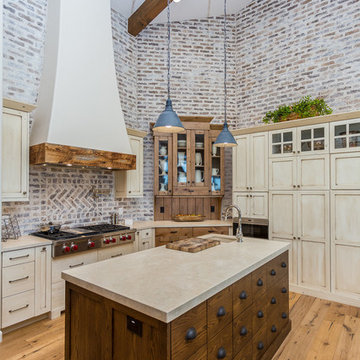
Bella Vita Photography
Foto di un grande cucina con isola centrale country con lavello sottopiano, ante in stile shaker, ante beige, top in marmo, paraspruzzi in mattoni, elettrodomestici in acciaio inossidabile, pavimento in legno massello medio e top beige
Foto di un grande cucina con isola centrale country con lavello sottopiano, ante in stile shaker, ante beige, top in marmo, paraspruzzi in mattoni, elettrodomestici in acciaio inossidabile, pavimento in legno massello medio e top beige
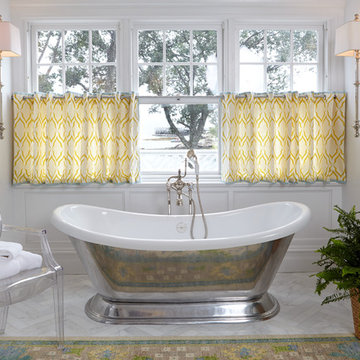
Photography by Keith Scott Morton
From grand estates, to exquisite country homes, to whole house renovations, the quality and attention to detail of a "Significant Homes" custom home is immediately apparent. Full time on-site supervision, a dedicated office staff and hand picked professional craftsmen are the team that take you from groundbreaking to occupancy. Every "Significant Homes" project represents 45 years of luxury homebuilding experience, and a commitment to quality widely recognized by architects, the press and, most of all....thoroughly satisfied homeowners. Our projects have been published in Architectural Digest 6 times along with many other publications and books. Though the lion share of our work has been in Fairfield and Westchester counties, we have built homes in Palm Beach, Aspen, Maine, Nantucket and Long Island.
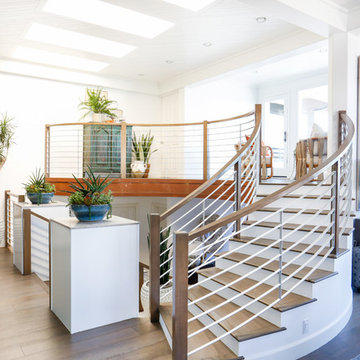
AFTER: DINING ROOM | We completely redesigned the staircase getting rid of the faux bamboo handrails and replacing them with solid maple handrails and hand forged iron detailing. New dark hardwood floors replace the previous travertine flooring. | Renovations + Design by Blackband Design | Photography by Tessa Neustadt
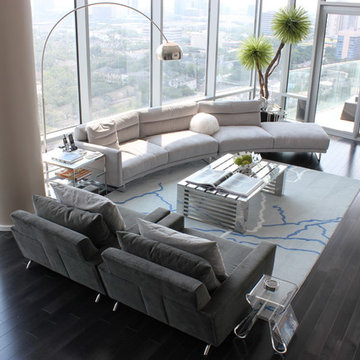
Esempio di un grande soggiorno contemporaneo aperto con pareti beige, sala formale, parquet scuro, pavimento nero e tappeto
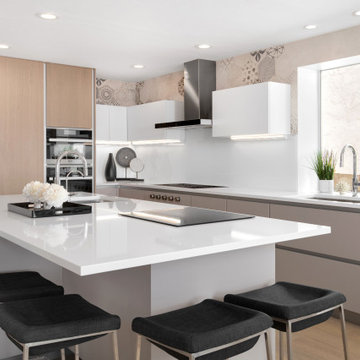
Immagine di una grande cucina minimal con lavello sottopiano, ante lisce, ante grigie, top in quarzo composito, elettrodomestici neri, top bianco, paraspruzzi bianco e parquet chiaro

Jeff Dow Photography.
Immagine di un grande soggiorno stile rurale aperto con cornice del camino in pietra, TV a parete, sala della musica, pareti bianche, parquet scuro, stufa a legna, pavimento marrone e tappeto
Immagine di un grande soggiorno stile rurale aperto con cornice del camino in pietra, TV a parete, sala della musica, pareti bianche, parquet scuro, stufa a legna, pavimento marrone e tappeto
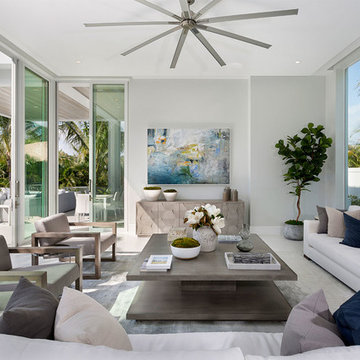
Living Room
Esempio di un soggiorno stile marinaro di medie dimensioni e aperto con sala formale, pareti grigie, nessun camino, nessuna TV, pavimento in gres porcellanato, pavimento beige e tappeto
Esempio di un soggiorno stile marinaro di medie dimensioni e aperto con sala formale, pareti grigie, nessun camino, nessuna TV, pavimento in gres porcellanato, pavimento beige e tappeto
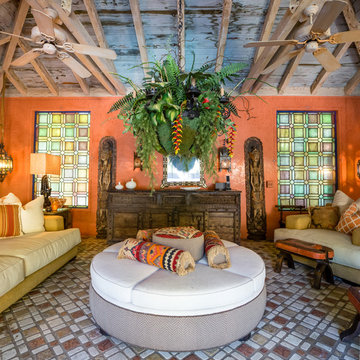
Ispirazione per un grande soggiorno mediterraneo con pavimento in terracotta, pareti arancioni e pavimento multicolore

Foto di un grande cucina con isola centrale industriale con ante lisce, ante bianche, top in legno, paraspruzzi bianco, elettrodomestici in acciaio inossidabile, paraspruzzi con piastrelle in ceramica, lavello a vasca singola, pavimento in legno massello medio e pavimento marrone
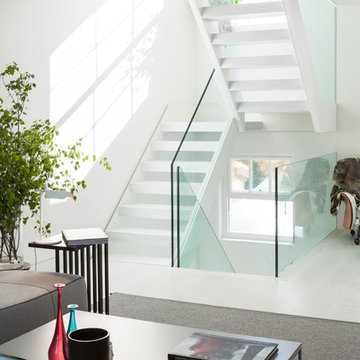
Architecturally designed by Michela Bertolini of mb-ds, this unique house has undergone an extensive rebuild and refurbishment programme resulting in an awe-inspiring contemporary home

Builder: Markay Johnson Construction
visit: www.mjconstruction.com
Project Details:
Located on a beautiful corner lot of just over one acre, this sumptuous home presents Country French styling – with leaded glass windows, half-timber accents, and a steeply pitched roof finished in varying shades of slate. Completed in 2006, the home is magnificently appointed with traditional appeal and classic elegance surrounding a vast center terrace that accommodates indoor/outdoor living so easily. Distressed walnut floors span the main living areas, numerous rooms are accented with a bowed wall of windows, and ceilings are architecturally interesting and unique. There are 4 additional upstairs bedroom suites with the convenience of a second family room, plus a fully equipped guest house with two bedrooms and two bathrooms. Equally impressive are the resort-inspired grounds, which include a beautiful pool and spa just beyond the center terrace and all finished in Connecticut bluestone. A sport court, vast stretches of level lawn, and English gardens manicured to perfection complete the setting.
Photographer: Bernard Andre Photography
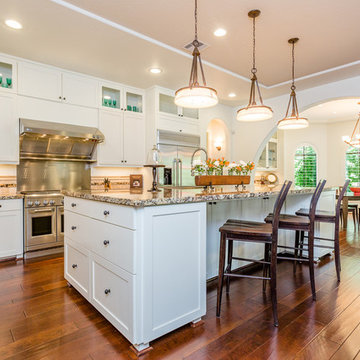
Gorgeously Built by Tommy Cashiola Construction Company in Fulshear, Houston, Texas. Designed by Purser Architectural, Inc.
Ispirazione per una grande cucina mediterranea con ante in stile shaker, ante bianche, top in granito, elettrodomestici in acciaio inossidabile, pavimento in legno massello medio, paraspruzzi multicolore e top multicolore
Ispirazione per una grande cucina mediterranea con ante in stile shaker, ante bianche, top in granito, elettrodomestici in acciaio inossidabile, pavimento in legno massello medio, paraspruzzi multicolore e top multicolore
205 Foto di case e interni
1
