14 Foto di case e interni
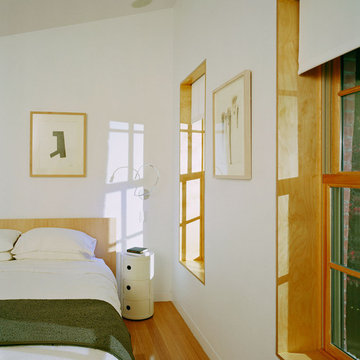
Immagine di una camera da letto moderna con pareti bianche e pavimento in legno massello medio
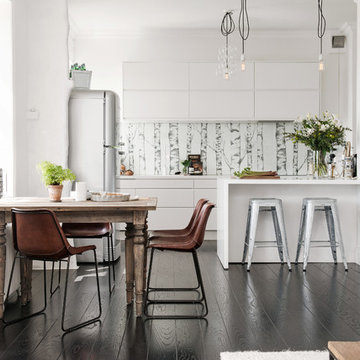
New York luckorna i vitt.
Alvhem Mäkleri & Interiör Foto: Fredrik J Karlsson
Ispirazione per una cucina scandinava di medie dimensioni con ante lisce, ante bianche, elettrodomestici in acciaio inossidabile, penisola, top in laminato e parquet scuro
Ispirazione per una cucina scandinava di medie dimensioni con ante lisce, ante bianche, elettrodomestici in acciaio inossidabile, penisola, top in laminato e parquet scuro
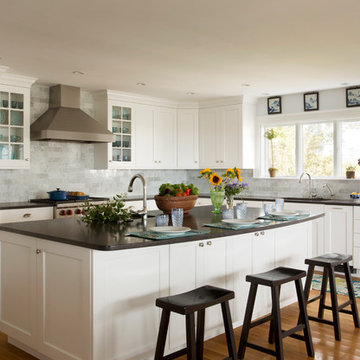
Eric Roth Photography
Ispirazione per una cucina a L tradizionale con lavello sottopiano, ante in stile shaker, ante bianche, paraspruzzi grigio, elettrodomestici in acciaio inossidabile, parquet chiaro e paraspruzzi in marmo
Ispirazione per una cucina a L tradizionale con lavello sottopiano, ante in stile shaker, ante bianche, paraspruzzi grigio, elettrodomestici in acciaio inossidabile, parquet chiaro e paraspruzzi in marmo

Ispirazione per una cucina tradizionale con lavello sottopiano, ante in legno scuro, top in quarzo composito, paraspruzzi bianco, paraspruzzi in lastra di pietra, elettrodomestici in acciaio inossidabile, pavimento multicolore, top bianco, ante in stile shaker e pavimento in ardesia
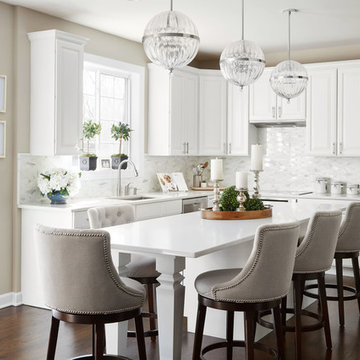
Dustin Halleck
Esempio di una grande cucina chic con ante con bugna sagomata, ante bianche, top in quarzo composito, paraspruzzi bianco, paraspruzzi in marmo, elettrodomestici in acciaio inossidabile, pavimento marrone, top bianco, lavello sottopiano e parquet scuro
Esempio di una grande cucina chic con ante con bugna sagomata, ante bianche, top in quarzo composito, paraspruzzi bianco, paraspruzzi in marmo, elettrodomestici in acciaio inossidabile, pavimento marrone, top bianco, lavello sottopiano e parquet scuro
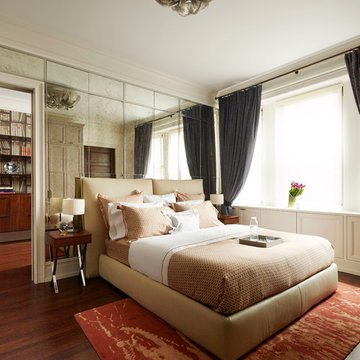
Thomas Loof
Ispirazione per una camera matrimoniale tradizionale di medie dimensioni con pareti bianche, parquet scuro e nessun camino
Ispirazione per una camera matrimoniale tradizionale di medie dimensioni con pareti bianche, parquet scuro e nessun camino

Brand new custom build by University Homes. Cabinetry design by Old Dominion Design. Cabinetry by Woodharbor. Countertop Installation by Eurostonecraft. Lighting by Dulles Electric, Appliances by Ferguson, Plumbing by Thomas Somerville.
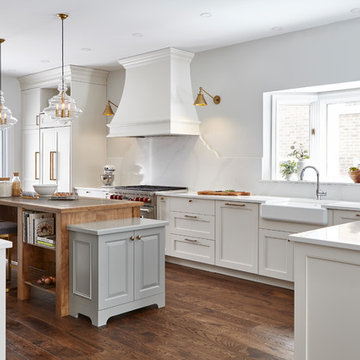
What do you get when Vintage doors and a Gold Glass Backsplash meet soft grey kitchen cabinets with touches of warm wood? A dreamy bespoke kitchen particular to a client's eclectic taste.
Adding a bakers island, to die for drink station, with a sculptured backsplash, made it special. The new custom range hood, peninsula with seating for four, which opens up to a dining room, brings it to the next level, an entertainers dream space.
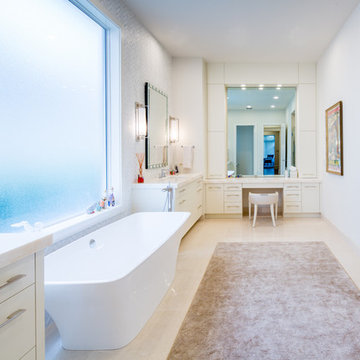
Clean lines and warm colors. Thassos marble chevron wall mosaic with onyx. Onyx countertops with drop in flat bottom rectangular sinks matching the rectangular Victoria and Albert freestanding tub. Built in to the custom made mirror is a television.
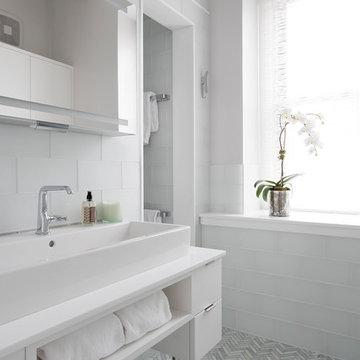
Great combination of whites, gray and silver accents combined with lots of natural lights create a very chic bathroom.
Esempio di una grande stanza da bagno padronale chic con ante bianche, piastrelle bianche, piastrelle di vetro, lavabo a bacinella, pavimento grigio, pareti bianche, pavimento con piastrelle in ceramica, ante lisce, zona vasca/doccia separata e doccia aperta
Esempio di una grande stanza da bagno padronale chic con ante bianche, piastrelle bianche, piastrelle di vetro, lavabo a bacinella, pavimento grigio, pareti bianche, pavimento con piastrelle in ceramica, ante lisce, zona vasca/doccia separata e doccia aperta
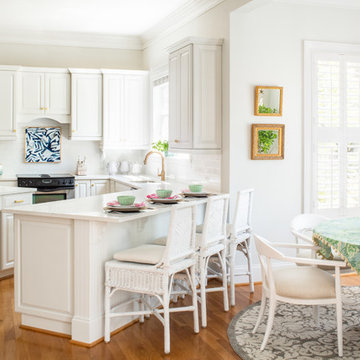
Immagine di una grande cucina tradizionale con lavello sottopiano, ante con bugna sagomata, ante bianche, top in quarzo composito, paraspruzzi bianco, paraspruzzi con piastrelle diamantate, elettrodomestici in acciaio inossidabile, top bianco e pavimento in legno massello medio
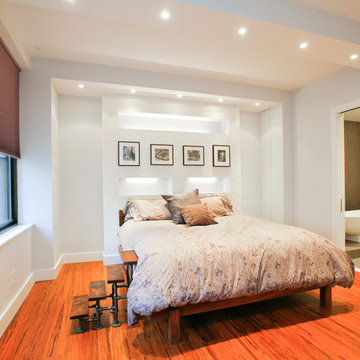
Ispirazione per una camera matrimoniale design di medie dimensioni con pareti bianche e pavimento in legno massello medio

Our “challenge” facing these empty nesters was what to do with that one last lonely bedroom once the kids had left the nest. Actually not so much of a challenge as this client knew exactly what she wanted for her growing collection of new and vintage handbags and shoes! Carpeting was removed and wood floors were installed to minimize dust.
We added a UV film to the windows as an initial layer of protection against fading, then the Hermes fabric “Equateur Imprime” for the window treatments. (A hint of what is being collected in this space).
Our goal was to utilize every inch of this space. Our floor to ceiling cabinetry maximized storage on two walls while on the third wall we removed two doors of a closet and added mirrored doors with drawers beneath to match the cabinetry. This built-in maximized space for shoes with roll out shelving while allowing for a chandelier to be centered perfectly above.
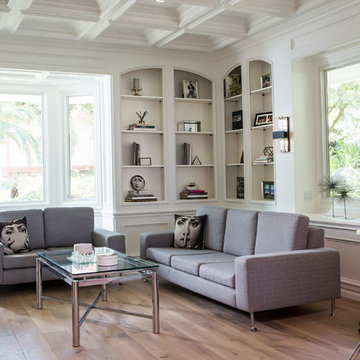
Esempio di un grande soggiorno stile marino con pareti bianche, nessun camino, nessuna TV, sala della musica e parquet chiaro
14 Foto di case e interni
1

















