167 Foto di case e interni

The living room features petrified wood fireplace surround with a salvaged driftwood mantle. Nearby, the dining room table retracts and converts into a guest bed.
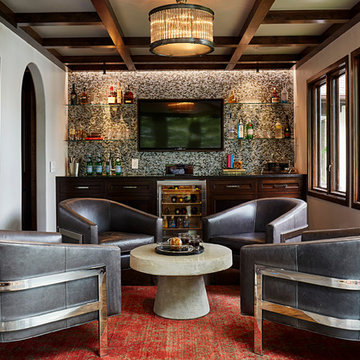
Kip Dawkins
Idee per un piccolo bancone bar tradizionale con ante in legno bruno, paraspruzzi multicolore, paraspruzzi con piastrelle a mosaico, parquet scuro e ante con riquadro incassato
Idee per un piccolo bancone bar tradizionale con ante in legno bruno, paraspruzzi multicolore, paraspruzzi con piastrelle a mosaico, parquet scuro e ante con riquadro incassato

Foto di una grande cucina tradizionale con ante lisce, ante blu, top in superficie solida, elettrodomestici in acciaio inossidabile e parquet chiaro

Andrew Bramasco
Esempio di una grande taverna country interrata con pareti beige, nessun camino, pavimento grigio e parquet scuro
Esempio di una grande taverna country interrata con pareti beige, nessun camino, pavimento grigio e parquet scuro

Idee per un grande soggiorno stile marino aperto con camino classico, cornice del camino in mattoni, TV a parete, pareti bianche, pavimento in legno massello medio e pavimento multicolore

Level Two: The family room, an area for children and their friends, features a classic sofa, chair and ottoman. It's cool, ergonomic and comfy! The bear-shaped shelving adds an element of fun as an accent piece that's also practical - it's a storage unit for DVDs, books and games.
Birch doors at left open into a powder room and ski room, the latter offering convenient access to the ski trail and nearby ski area.
Photograph © Darren Edwards, San Diego

Modern lake house decorated with warm wood tones and blue accents.
Immagine di un grande soggiorno chic con pareti multicolore, pavimento in laminato, nessun camino e pavimento beige
Immagine di un grande soggiorno chic con pareti multicolore, pavimento in laminato, nessun camino e pavimento beige
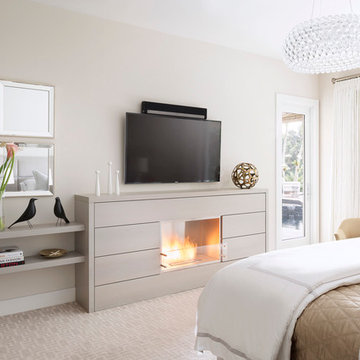
Luxurious master bedroom designed for equestrian family in Wellington, FL. Vintage side chairs. Custom bed and nightstands. Custom fireplace with EcoSmart fire insert. Custom drapery. Bedding by Matouk. Alabaster lamps by Visual Comfort. Design By Krista Watterworth Design Studio of Palm Beach Gardens, Florida
Paint color: Benjamin Moore Edgecomb Gray
Photography by Jessica Glynn

This late 70's ranch style home was recently renovated with a clean, modern twist on the ranch style architecture of the existing residence. AquaTerra was hired to create the entire outdoor environment including the new pool and spa. Similar to the renovated home, this aquatic environment was designed to take a traditional pool and gives it a clean, modern twist. The site proved to be perfect for a long, sweeping curved water feature that can be seen from all of the outdoor gathering spaces as well as many rooms inside the residence. This design draws people outside and allows them to explore all of the features of the pool and outdoor spaces. Features of this resort like outdoor environment include:
-Play pool with two lounge areas with LED lit bubblers
-Pebble Tec Pebble Sheen Luminous series pool finish
-Lightstreams glass tile
-spa with six custom copper Bobe water spillway scuppers
-water feature wall with three custom copper Bobe water scuppers
-Fully automated with Pentair Equipment
-LED lighting throughout the pool and spa
-Gathering space with automated fire pit
-Lounge deck area
-Synthetic turf between step pads and deck
-Gourmet outdoor kitchen to meet all the entertaining needs.
This outdoor environment cohesively brings the clean & modern finishes of the renovated home seamlessly to the outdoors to a pool and spa for play, exercise and relaxation.
Photography: Daniel Driensky
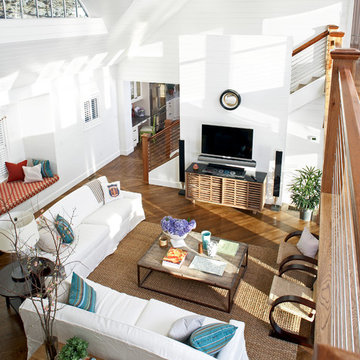
Idee per un grande soggiorno costiero aperto con pareti bianche, pavimento in legno massello medio e TV a parete

Amy Bartlam
Foto di un bancone bar chic di medie dimensioni con lavello sottopiano, nessun'anta, ante bianche, top in granito, parquet scuro, pavimento marrone e top nero
Foto di un bancone bar chic di medie dimensioni con lavello sottopiano, nessun'anta, ante bianche, top in granito, parquet scuro, pavimento marrone e top nero
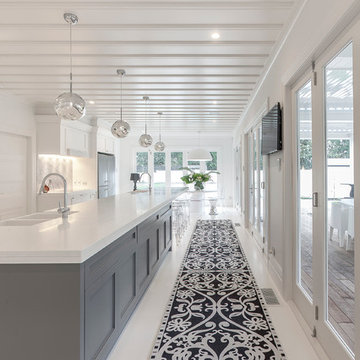
Base of the island again featured recessed panels and finished in Resene Quarter Friar Grey. Lighting over the island is Tom Dixon - Melt. Photography by Kallan MacLeod
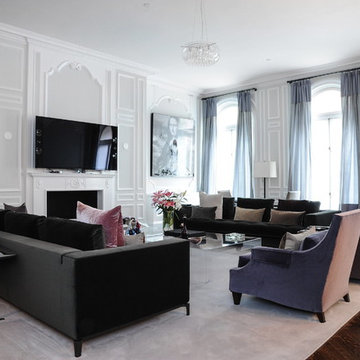
Immagine di un soggiorno tradizionale con TV a parete, pareti grigie, parquet scuro e pavimento marrone
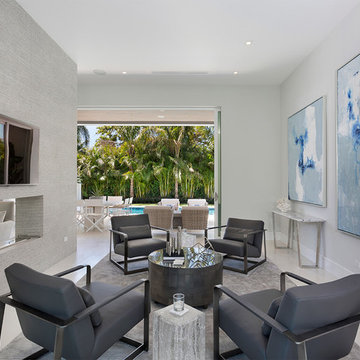
Family Room
Foto di un soggiorno contemporaneo di medie dimensioni e aperto con pareti bianche, camino bifacciale, TV a parete, pavimento beige, pavimento in gres porcellanato e cornice del camino in cemento
Foto di un soggiorno contemporaneo di medie dimensioni e aperto con pareti bianche, camino bifacciale, TV a parete, pavimento beige, pavimento in gres porcellanato e cornice del camino in cemento
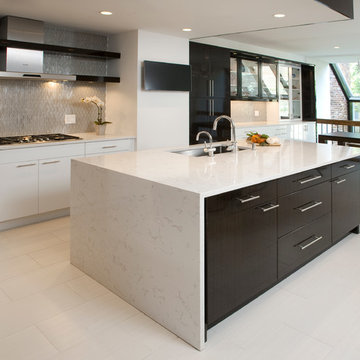
Randle Bye
Idee per una cucina minimal di medie dimensioni con lavello sottopiano, ante lisce, ante bianche, top in superficie solida, paraspruzzi grigio, elettrodomestici da incasso e pavimento in gres porcellanato
Idee per una cucina minimal di medie dimensioni con lavello sottopiano, ante lisce, ante bianche, top in superficie solida, paraspruzzi grigio, elettrodomestici da incasso e pavimento in gres porcellanato
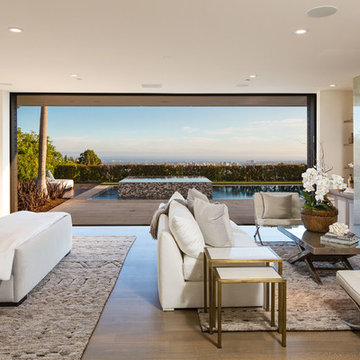
Erhard Pfeiffer
Immagine di una grande camera matrimoniale design con pareti bianche, pavimento in legno massello medio, camino lineare Ribbon, cornice del camino in pietra e TV
Immagine di una grande camera matrimoniale design con pareti bianche, pavimento in legno massello medio, camino lineare Ribbon, cornice del camino in pietra e TV
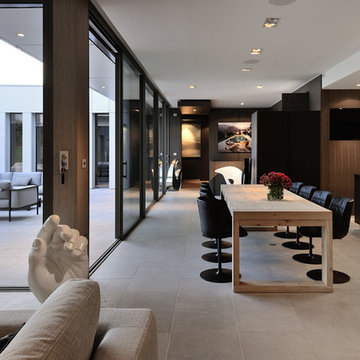
Idee per un'ampia sala da pranzo aperta verso il soggiorno minimal con pareti marroni
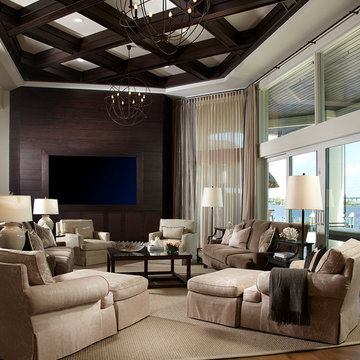
The Florida residence is a winter home, not a beach house, and the clients requested it (1) not look like typical Florida retreat and (2) be conducive to entertaining. To that end, all the primary living areas are open to each other -- and the outdoors.
Daniel Newcomb Photography
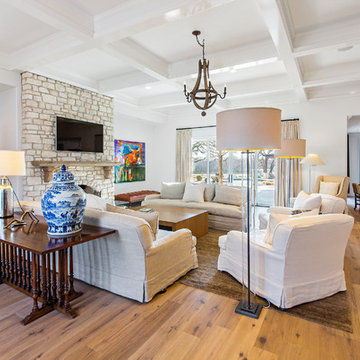
Terri Glanger
Ispirazione per un grande soggiorno minimal aperto con pareti bianche, pavimento in legno massello medio, camino classico, cornice del camino in pietra, TV a parete, pavimento beige e tappeto
Ispirazione per un grande soggiorno minimal aperto con pareti bianche, pavimento in legno massello medio, camino classico, cornice del camino in pietra, TV a parete, pavimento beige e tappeto
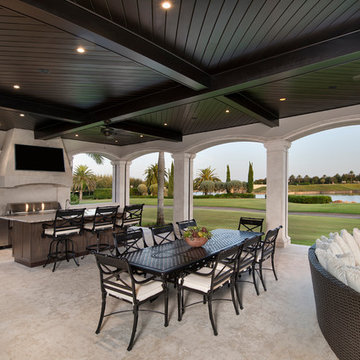
Outdorr living
Esempio di un ampio patio o portico mediterraneo dietro casa con pavimentazioni in pietra naturale e un tetto a sbalzo
Esempio di un ampio patio o portico mediterraneo dietro casa con pavimentazioni in pietra naturale e un tetto a sbalzo
167 Foto di case e interni
1

















