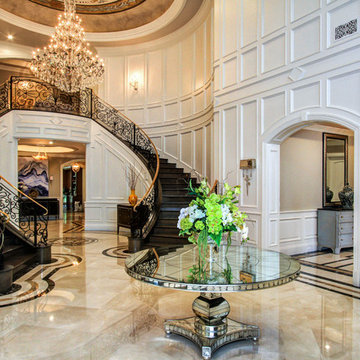102 Foto di case e interni

Immagine di un'ampia stanza da bagno padronale vittoriana con ante grigie, vasca da incasso, piastrelle bianche, doccia alcova, piastrelle di marmo, pareti multicolore, pavimento in marmo e top in marmo
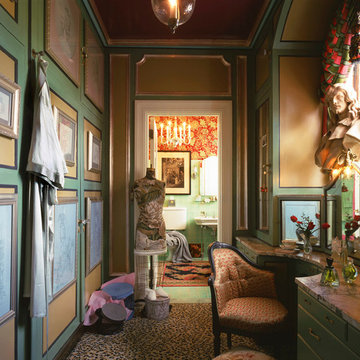
Robert Benson Photography
Ispirazione per un piccolo spazio per vestirsi per donna vittoriano con ante verdi, moquette e pavimento multicolore
Ispirazione per un piccolo spazio per vestirsi per donna vittoriano con ante verdi, moquette e pavimento multicolore
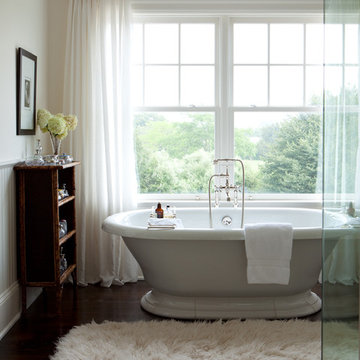
Roger Davies Photography
Foto di un'ampia stanza da bagno padronale chic con vasca freestanding, pareti beige e parquet scuro
Foto di un'ampia stanza da bagno padronale chic con vasca freestanding, pareti beige e parquet scuro
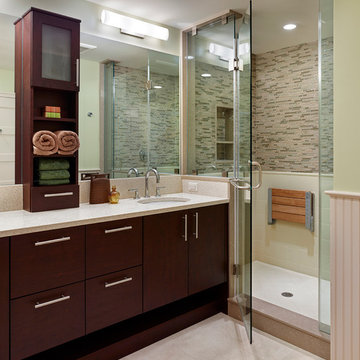
Combining two smaller bedrooms, we carved out space for a new master suite in this whole-house renovation. The master bath has a long double vanity, a roomy shower, and plenty of storage. Tiles are glass mosaic, ceramic, and travertine; the counter is Caesarstone. Folding shower bench is by Moen. Photo: Jeffrey Totaro
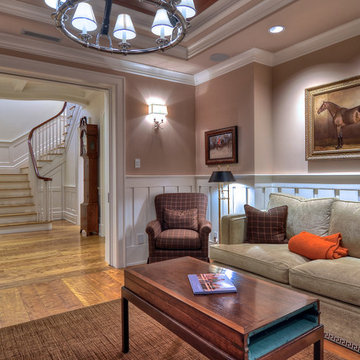
Wide plank figured birch wood flooring custom sawn in the USA by Hull Forest Products, 1-800-928-9602. www.hullforest.com. Ships direct from our mill. 4-6 weeks lead time. Photo by Bowman Group Architectural Photography.

This project received the award for the 2010 CT Homebuilder's Association Best Bathroom Renovation. It features a 5500 pound solid boulder bathtub, radius glass block shower with two walls covered in book matched full slabs of marble, and reclaimed wide board rustic white oak floors installed over hydronic radiant heat in the concrete floor slab. This bathroom also incorporates a great deal of salvage and reclaimed materials including the 1800's piano legs which were used to create the vanity, an antique cherry corner cabinet was built into the wainscot paneling, chestnut barn timbers were added for effect and also serve as a channel to deliver water supply to the shower via a rain shower head and to the tub via a Kohler laminar flow tub filler. The entire addition was built with 2x8 wall framing and has been filled with full cavity open cell spray foam. The frost walls and floor slab were insulated with 2" R-10 EPS to provide a complete thermal break from the exterior climate. Radiant heat was poured into the floor slab and wraps the lower 3rd of the tub which is below the floor in order to keep the thermal mass hot. Marvin Ultimate double hung windows were used throughout. Another unusual detail is the Corten ceiling panels that were applied to the vaulted ceiling. Each Corten corrugated steel panel was propped up in a field and sprayed with a 50/50 solution of vinegar and hydrogen peroxide for approx. 4 weeks to accelerate the rust process until the desired effect was achieved. Then panels were then cleaned and coated with 4 coats of matte finish polyurethane to seal the finished product. The results are stunning and look incredible next to a hand made metal and blown glass chandelier.

This end of the kitchen was originally walled off into two separate rooms. A smaller room was on the left which was a larder and the right had a small eating area for servants., hence the two different sized windows. I created a large sweeping curved to over a support beam that was structurally required once the walls were removed and then completed the curve with custom designed brackets. The custom built banquette has a leather seat and fabric back. The table I designed and a local worker made it from a felled walnut tree on the property.
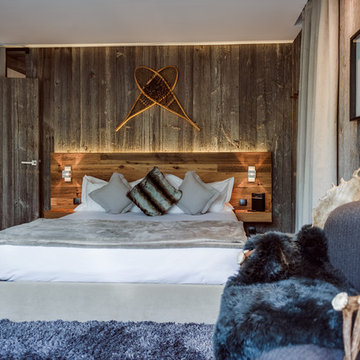
Stephane LE LUDEC
Ispirazione per una grande camera matrimoniale stile rurale con pavimento in legno massello medio e nessun camino
Ispirazione per una grande camera matrimoniale stile rurale con pavimento in legno massello medio e nessun camino

© Paul Finkel Photography
Immagine di una grande stanza da bagno padronale tradizionale con piastrelle a mosaico, lavabo a colonna, piastrelle bianche, pareti gialle e pavimento con piastrelle a mosaico
Immagine di una grande stanza da bagno padronale tradizionale con piastrelle a mosaico, lavabo a colonna, piastrelle bianche, pareti gialle e pavimento con piastrelle a mosaico
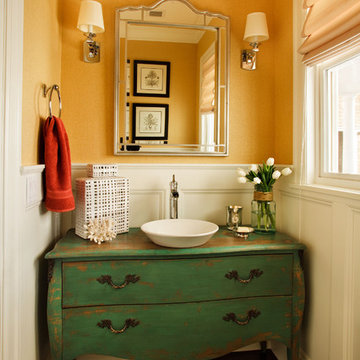
Ispirazione per un piccolo bagno di servizio classico con lavabo a bacinella, consolle stile comò, ante verdi e parquet scuro
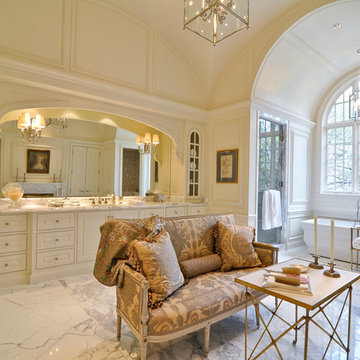
Esempio di una grande stanza da bagno padronale chic con ante con bugna sagomata, vasca freestanding, doccia alcova, pavimento in marmo, top in marmo, ante bianche, pareti bianche, lavabo sottopiano, piastrelle bianche, lastra di pietra, pavimento bianco e porta doccia a battente

Benjamin Hill Photography
Immagine di un'ampia scala a "U" classica con pedata in legno, alzata in legno verniciato, parapetto in legno e pannellatura
Immagine di un'ampia scala a "U" classica con pedata in legno, alzata in legno verniciato, parapetto in legno e pannellatura

Having been neglected for nearly 50 years, this home was rescued by new owners who sought to restore the home to its original grandeur. Prominently located on the rocky shoreline, its presence welcomes all who enter into Marblehead from the Boston area. The exterior respects tradition; the interior combines tradition with a sparse respect for proportion, scale and unadorned beauty of space and light.
This project was featured in Design New England Magazine. http://bit.ly/SVResurrection
Photo Credit: Eric Roth
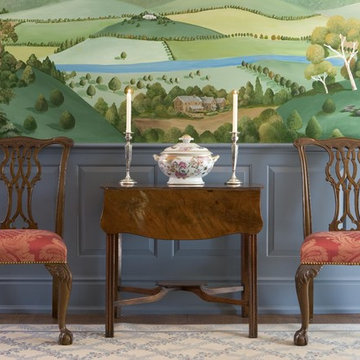
Main Line Philadelphia dining room features a one of a kind custom mural wall treatment.
Ispirazione per una grande sala da pranzo eclettica chiusa con pareti multicolore e moquette
Ispirazione per una grande sala da pranzo eclettica chiusa con pareti multicolore e moquette
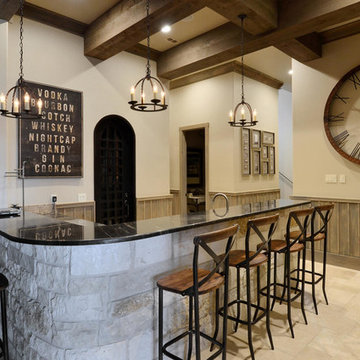
This home was built by VII Custom Homes with interior design by Jeannie Balsam. The lighting design was done by Cathy Shockey of Legend Lighting. Photography by Twist Tours

David Duncan Livingston
Idee per un grande ingresso con vestibolo chic con pareti multicolore e parquet scuro
Idee per un grande ingresso con vestibolo chic con pareti multicolore e parquet scuro
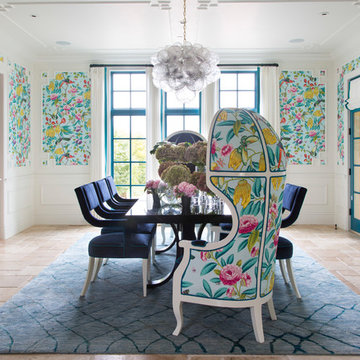
A top to bottom renovation by Andrea Schumacher Interiors enlivened this Colorado home using bold color choices and prints. The Alice in Wonderland aesthetic of the dining space feels especially fresh and youthful.
Photo Credit: Emily Minton Redfield

Lee Manning Photography
Immagine di una stanza da bagno con doccia country di medie dimensioni con lavabo sottopiano, ante in legno scuro, top in saponaria, pareti bianche, pavimento in legno massello medio e ante lisce
Immagine di una stanza da bagno con doccia country di medie dimensioni con lavabo sottopiano, ante in legno scuro, top in saponaria, pareti bianche, pavimento in legno massello medio e ante lisce
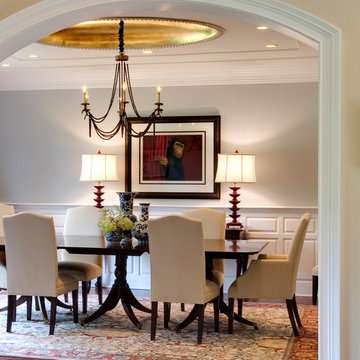
Photo: Drew Callaghan
Immagine di un'ampia sala da pranzo contemporanea con pareti grigie, pavimento in legno massello medio e nessun camino
Immagine di un'ampia sala da pranzo contemporanea con pareti grigie, pavimento in legno massello medio e nessun camino
102 Foto di case e interni
1


















