417 Foto di case e interni
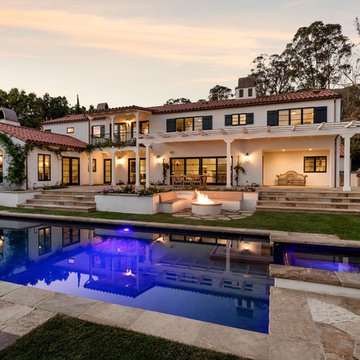
Idee per la villa ampia bianca mediterranea a due piani con rivestimento in stucco, tetto a capanna e copertura in tegole
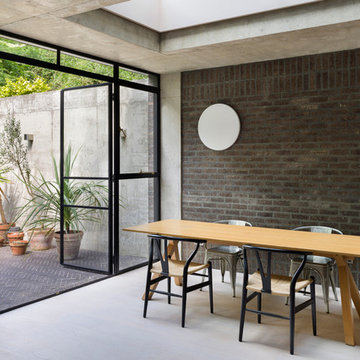
Andrew Meredith
Foto di una sala da pranzo aperta verso la cucina industriale di medie dimensioni con pareti grigie, pavimento in legno massello medio e pavimento bianco
Foto di una sala da pranzo aperta verso la cucina industriale di medie dimensioni con pareti grigie, pavimento in legno massello medio e pavimento bianco
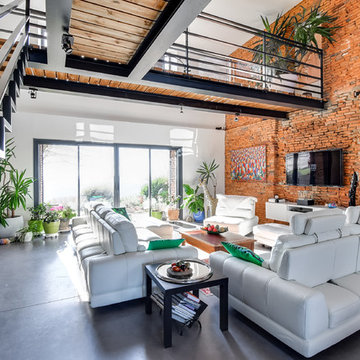
Esempio di un ampio soggiorno bohémian aperto con pareti rosse, pavimento in cemento, TV a parete, pavimento grigio, sala formale e nessun camino
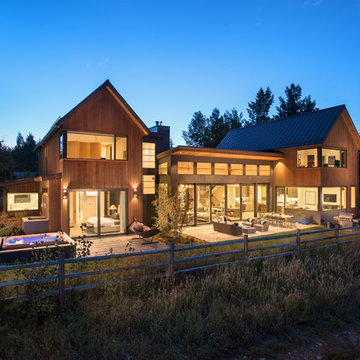
Photo Credit: Mountain Home Photo
The east side of the residence faces a protected open space, and provides the residents of the home with a large outdoor living area. Large lift and slide doors allow the main living room to act as an inside/outside living area.
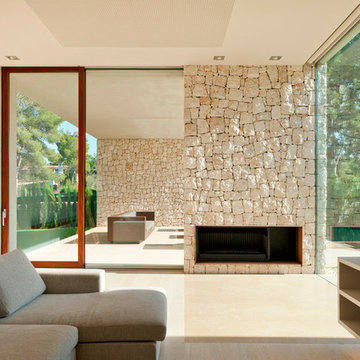
Mariela Apollonio
Immagine di un ampio soggiorno minimalista aperto con sala formale, pareti beige, pavimento in travertino, camino classico, cornice del camino in pietra e nessuna TV
Immagine di un ampio soggiorno minimalista aperto con sala formale, pareti beige, pavimento in travertino, camino classico, cornice del camino in pietra e nessuna TV

dining room with al-fresco dining trellis
Foto di un'ampia sala da pranzo contemporanea con pareti grigie, nessun camino e pavimento grigio
Foto di un'ampia sala da pranzo contemporanea con pareti grigie, nessun camino e pavimento grigio
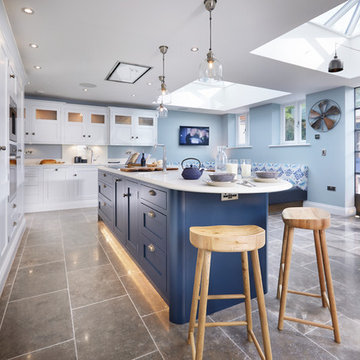
A bespoke, handmade Shaker style kitchen with ‘in-frame’ mortice and tennon doors fitted on traditional butt hinges. This luxurious kitchen features Oak dovetailed and polished drawer boxes on soft-close concealed runners and a solid rigid carcass in polished Oak, except for the pantry unit that is in rich Walnut.
The island units and Utility room have been factory painted in Library by Plimsoll and all other units are factory painted in Bone China Blue (Pale) from Little Greene Paint & Paper.
All pull handles and knobs are in an Old Pewter finish, to co-ordinate with the Bosch appliances, whilst the brassware is by Quooker and Hans Grohe.
The overall scheme is complemented by the Carrara Quartz worktops, which feature an Ogee profile.
Harvey Ball Photography Ltd.

Given that the social aspect of the kitchen was so important, an ‘L’ shaped bar seating area in natural walnut veneer was incorporated at the garden end of the island to a) maximise natural light and views of the garden and b) to be used as a staging area for the summer months when eating/socialising outside. The walnut bar both references the tall cabinet material, and provides a warm, tactile surface for sitting at as well as differentiating kitchen workspace with social space.
Darren Chung
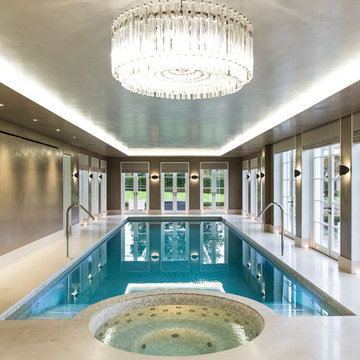
This chic ground-floor integrated pool and spa gets brilliant natural light from the surrounding windows and looks out onto expansive grounds. The lighting is a key feature in this elegant pool hall, from the daylight to the 3x3w Wibre underwater lighting in the pool to the grand ceiling illumination, which can be adjusted to create different moods. The client has an inviting space where the family can exercise, have fun and relax.
The pool is 13.5m x 4.20m. The shallow end is 1.5m in depth falling to 2m at the deep-end. The pool sports an Astral neck-jet water cannon on each side of the pool – these create strong waterfalls which are visually striking and fun to swim under. Steps on both sides of the spa lead into the pool. The 2.1m diameter spa accommodates five bathers, has an extended seatback and footwell – at seating level, the water depth is approximately 0.5 metres. Multiple jets deliver stimulating and soothing massages via standard air/water mix jets.
The same bespoke tiling design runs throughout the spa and pool. Large format porcelain tiles in a travertine design were cut to mosaic size and affixed to a backing sheet. To give the tiling extra pizzazz, different shades of beige and brown tiles were combined.
Completing the pool is an Ocea automatic slatted pool cover installed in a recess floor. The pool cover mechanism is hidden under a structural false floor panel, which is completely blended into the pool finish. The pool cover is a light beige colour, matching the client-designed pool surround which is made of bespoke porcelain tiles. The pool cover helps to minimise running and maintenance costs as well as providing added safety by closing-off the pool when it is not in use. When not in use, the spa is also closed-off using a Certikin Thermalux foam throw-on cover.
There is an equally impressive plant room located directly beneath the pool.
Awards: SPATA Gold Award – Inground Residential Spas & Wellness Category & SPATA Bronze Award – Residential Indoor Pool 2018
Partners: Architect: Studio Indigo. Main Contractor: Knightbuild.
Photographer: Peter Northall
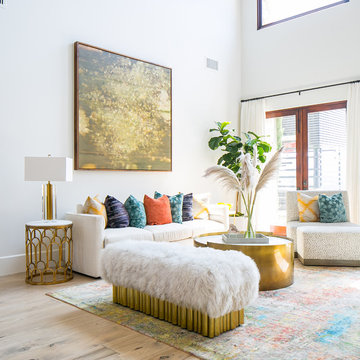
Ispirazione per un soggiorno design di medie dimensioni e aperto con pareti bianche, parquet chiaro, pavimento beige e sala formale
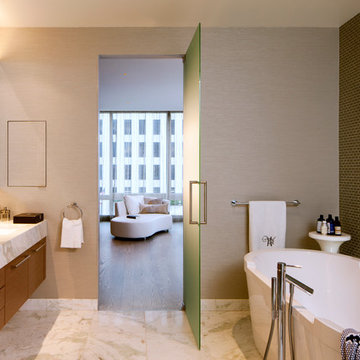
Scott Hargis
Immagine di una grande stanza da bagno padronale contemporanea con ante lisce, vasca freestanding, doccia ad angolo, WC monopezzo, piastrelle verdi, piastrelle di vetro, pavimento in marmo, lavabo sottopiano, top in marmo, pareti beige e ante in legno scuro
Immagine di una grande stanza da bagno padronale contemporanea con ante lisce, vasca freestanding, doccia ad angolo, WC monopezzo, piastrelle verdi, piastrelle di vetro, pavimento in marmo, lavabo sottopiano, top in marmo, pareti beige e ante in legno scuro
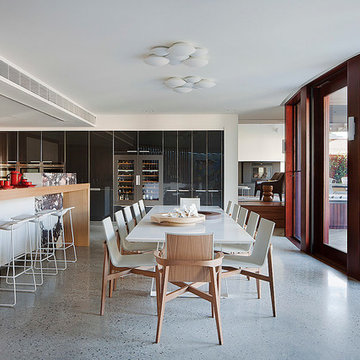
Shannon McGrath
Immagine di una grande sala da pranzo aperta verso la cucina minimal con pavimento in cemento e pareti bianche
Immagine di una grande sala da pranzo aperta verso la cucina minimal con pavimento in cemento e pareti bianche
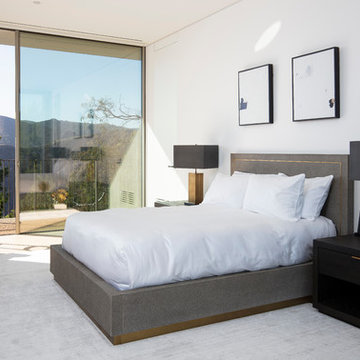
Photo Credit: Matthew Momberger
Idee per un'ampia camera matrimoniale moderna con pareti bianche e nessun camino
Idee per un'ampia camera matrimoniale moderna con pareti bianche e nessun camino
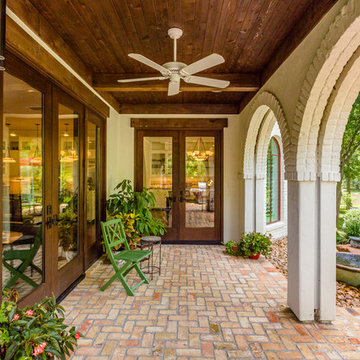
Gorgeously Built by Tommy Cashiola Construction Company in Fulshear, Houston, Texas. Designed by Purser Architectural, Inc.
Foto di un grande portico mediterraneo con pavimentazioni in mattoni, un tetto a sbalzo e un giardino in vaso
Foto di un grande portico mediterraneo con pavimentazioni in mattoni, un tetto a sbalzo e un giardino in vaso
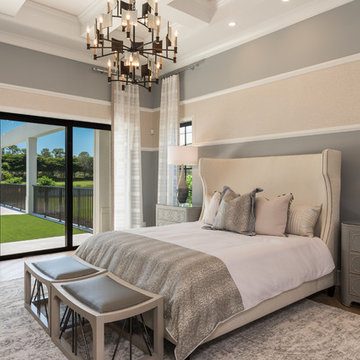
Immagine di un'ampia camera matrimoniale chic con pareti grigie e pavimento in legno massello medio
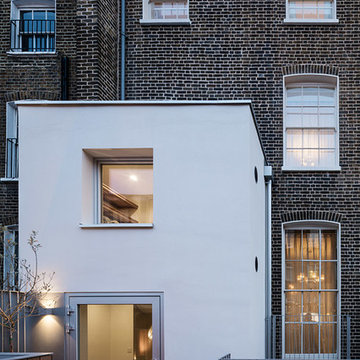
Garden terrace on flat roof above tv room.
Foto della facciata di una casa grande contemporanea con rivestimento in mattoni
Foto della facciata di una casa grande contemporanea con rivestimento in mattoni
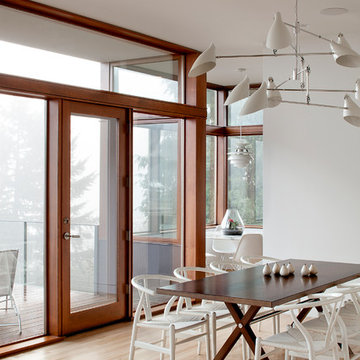
Photo by Jeremy Bittermann
Esempio di una sala da pranzo design con pareti bianche, parquet chiaro e pavimento beige
Esempio di una sala da pranzo design con pareti bianche, parquet chiaro e pavimento beige
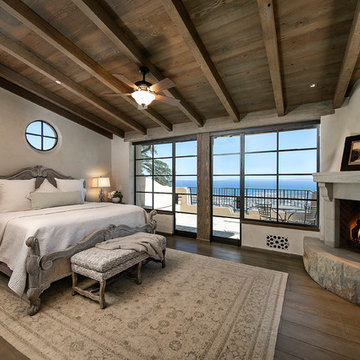
Master Bedroom
Photographer: Jim Bartsch
Immagine di una camera matrimoniale mediterranea di medie dimensioni con pareti beige, parquet scuro, camino ad angolo, cornice del camino in pietra e pavimento marrone
Immagine di una camera matrimoniale mediterranea di medie dimensioni con pareti beige, parquet scuro, camino ad angolo, cornice del camino in pietra e pavimento marrone
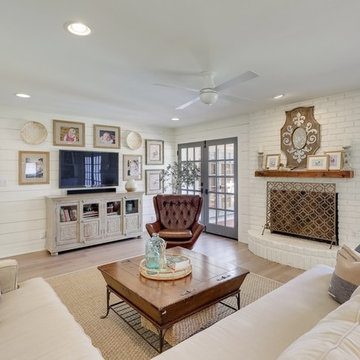
Immagine di un soggiorno country di medie dimensioni e chiuso con parquet chiaro, sala formale, pareti bianche, camino classico, cornice del camino in mattoni, TV a parete e pavimento beige
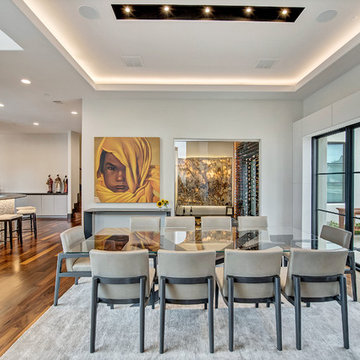
The steel front door opens to the living and dining area with a massive wall of windows with views of the infinity edge pool and golf course. The dining area looks in the the sunken wine room showcasing their grand collection of wines and opens to a private courtyard. Custom furnishings and clients own art.
Photographer: Charles Lauersdorf, Realty Pro Shots
417 Foto di case e interni
5

















