417 Foto di case e interni
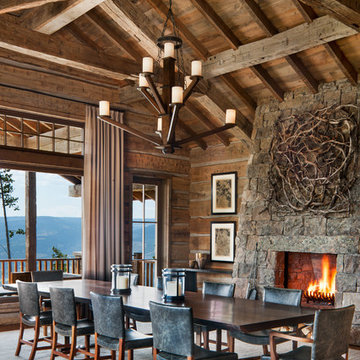
Idee per un'ampia sala da pranzo stile rurale con pareti marroni, pavimento in legno massello medio, camino classico, cornice del camino in pietra e pavimento marrone

Large game room with mesquite bar top, swivel bar stools, quad TV, custom cabinets hand carved with bronze insets, game table, custom carpet, lighted liquor display, venetian plaster walls, custom furniture.
Project designed by Susie Hersker’s Scottsdale interior design firm Design Directives. Design Directives is active in Phoenix, Paradise Valley, Cave Creek, Carefree, Sedona, and beyond.
For more about Design Directives, click here: https://susanherskerasid.com/

Immagine di un ampio soggiorno classico aperto con pareti bianche, parquet scuro, camino classico, cornice del camino in pietra, TV a parete, pavimento marrone, libreria e tappeto
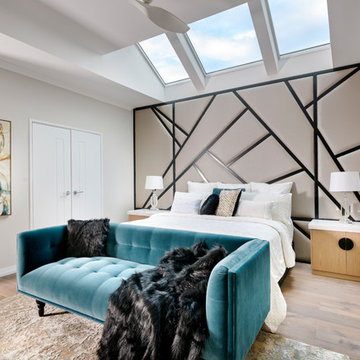
The Master Bedroom was made light and bright by installing motorised skylights above the bed. A Custom Headboard was designed, with custom made bedside tables. New Flooring was laid, bathrooms were kept as they were, with a new glass custom barn door installed. Walls: Dulux Grey Pebble Half. Ceiling: Dulux Ceiling White. Floors: Signature Oak Flooring. Custom Bedhead: The Upholstery Shop, Perth. Custom Bedside Tables: Peter Stewart Homes - Briggs Biscotti True Grain with Silestone Eternal Calacatta Gold Tops. Bedside Lamps: Makstar Wholesale. Couch: Roxby Lane Perth. Linen: Private Collection. Artwork: Demmer Galleries, Perth. Rug: Jenny Jones.
Photography: DMax Photography

This stylish painted Brompton kitchen from McCarron & Co in this beautiful Edwardian property presents a clean, modern look without being too contemporary and it complements the traditional elements within the property. The kitchen features a combination of painted cabinets and natural oak with the worktops in a modern quartz. The design encompasses plenty of worktops and Wolf and Miele appliances as well as a high breakfast bar which conceals the preparation area when guests are seated in the dining area. A stunning ceiling lantern naturally lights the area between the large kitchen and dining area.
Photographer: Trevor Richards
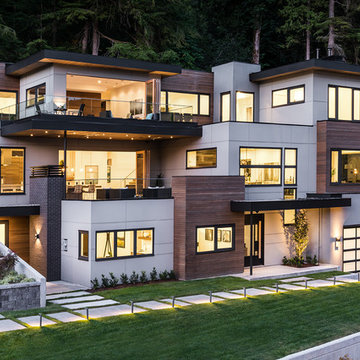
Photography by Luke Potter
Foto della villa grande contemporanea a tre piani con rivestimenti misti, tetto piano e copertura mista
Foto della villa grande contemporanea a tre piani con rivestimenti misti, tetto piano e copertura mista
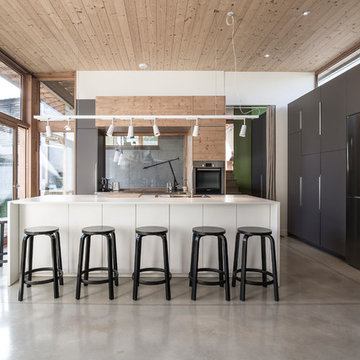
Patrick Leclerc
Immagine di una grande cucina minimal con ante lisce, paraspruzzi con lastra di vetro, elettrodomestici in acciaio inossidabile, pavimento in cemento, pavimento grigio, lavello a vasca singola e paraspruzzi grigio
Immagine di una grande cucina minimal con ante lisce, paraspruzzi con lastra di vetro, elettrodomestici in acciaio inossidabile, pavimento in cemento, pavimento grigio, lavello a vasca singola e paraspruzzi grigio
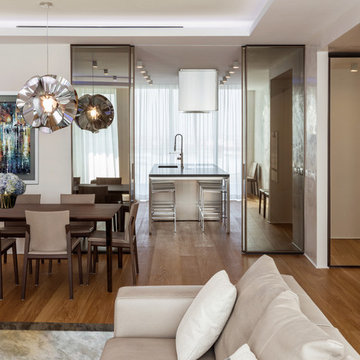
Beautiful view of this open space linked with the kitchen by a very light bronzed glass sliding door, the floor is in rovere wood.
Foto di un grande soggiorno contemporaneo aperto con pareti bianche e parquet chiaro
Foto di un grande soggiorno contemporaneo aperto con pareti bianche e parquet chiaro
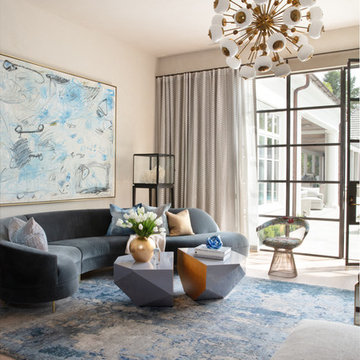
Fine lines and hints of antiquity mixes with curvaceous, geometric accents in the formal salon. Live in the past, future, or a little in-between. Your pick.
Commissioned art: William Mcclure-Birmingham
Console: Greg Boudoin interiors
Sofa: Vladimir Kagan
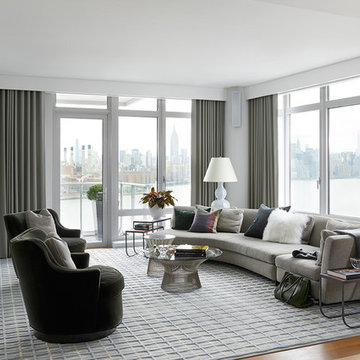
Tim Williams
Idee per un grande soggiorno design con sala formale, pareti grigie, parquet chiaro e nessun camino
Idee per un grande soggiorno design con sala formale, pareti grigie, parquet chiaro e nessun camino
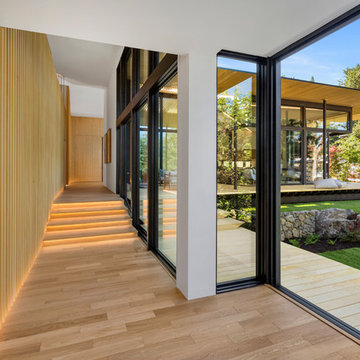
Justin Krug Photography
Idee per un ingresso o corridoio minimal con parquet chiaro e pavimento beige
Idee per un ingresso o corridoio minimal con parquet chiaro e pavimento beige

Home gym, basketball court, and play area.
Ispirazione per un ampio campo sportivo coperto chic con pareti bianche, parquet chiaro e pavimento beige
Ispirazione per un ampio campo sportivo coperto chic con pareti bianche, parquet chiaro e pavimento beige
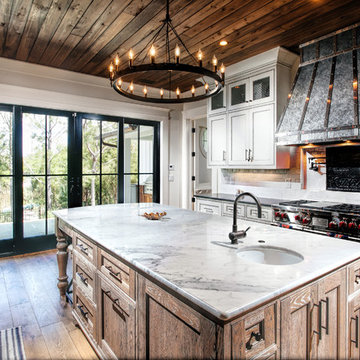
Newport 653
Idee per una grande cucina classica chiusa con lavello sottopiano, ante bianche, top in marmo, paraspruzzi bianco, paraspruzzi con piastrelle diamantate, elettrodomestici in acciaio inossidabile, parquet chiaro, ante a filo e pavimento marrone
Idee per una grande cucina classica chiusa con lavello sottopiano, ante bianche, top in marmo, paraspruzzi bianco, paraspruzzi con piastrelle diamantate, elettrodomestici in acciaio inossidabile, parquet chiaro, ante a filo e pavimento marrone
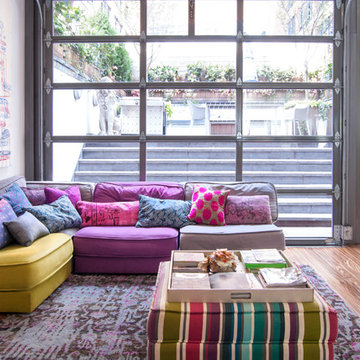
One of the most unique features of the home is the glass door in the living room. Powered like an automatic garage door, the wall retracts up to the ceiling at the press of a button. The door, as all windows throughout the home, was fabricated with double-pane glass to keep out noise and cold temperatures.
The sofa and ottoman were designed by Robert and Cortney for CB2. Completely modular, it can be configured in a variety of ways and colors. By implementing a tray onto the ottoman, the piece can go from extra seating to a tabletop in a flash.
Photo: Adrienne DeRosa Photography © 2014 Houzz
Design: Cortney and Robert Novogratz

This award-winning and intimate cottage was rebuilt on the site of a deteriorating outbuilding. Doubling as a custom jewelry studio and guest retreat, the cottage’s timeless design was inspired by old National Parks rough-stone shelters that the owners had fallen in love with. A single living space boasts custom built-ins for jewelry work, a Murphy bed for overnight guests, and a stone fireplace for warmth and relaxation. A cozy loft nestles behind rustic timber trusses above. Expansive sliding glass doors open to an outdoor living terrace overlooking a serene wooded meadow.
Photos by: Emily Minton Redfield
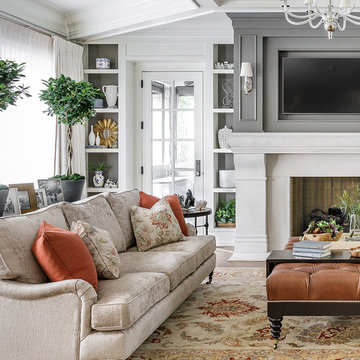
Foto di un grande soggiorno chic con pareti grigie, pavimento in legno massello medio, TV a parete, camino classico e pavimento marrone
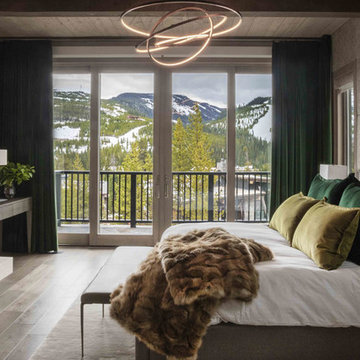
Luxury Mountain Modern Bedroom
Ispirazione per una camera da letto rustica con pareti grigie, pavimento in legno massello medio, camino classico e pavimento marrone
Ispirazione per una camera da letto rustica con pareti grigie, pavimento in legno massello medio, camino classico e pavimento marrone
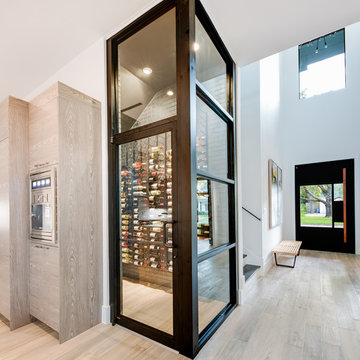
Ispirazione per una cantina contemporanea di medie dimensioni con parquet chiaro, rastrelliere portabottiglie e pavimento beige

Dutton Architects did an extensive renovation of a post and beam mid-century modern house in the canyons of Beverly Hills. The house was brought down to the studs, with new interior and exterior finishes, windows and doors, lighting, etc. A secure exterior door allows the visitor to enter into a garden before arriving at a glass wall and door that leads inside, allowing the house to feel as if the front garden is part of the interior space. Similarly, large glass walls opening to a new rear gardena and pool emphasizes the indoor-outdoor qualities of this house. photos by Undine Prohl

Esempio di un'ampia camera matrimoniale stile rurale con pareti bianche, moquette, camino classico, cornice del camino in pietra e pavimento grigio
417 Foto di case e interni
8

















