417 Foto di case e interni
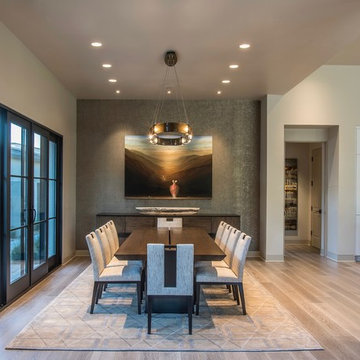
Bronze sculpture, David Kroll custom art, three dimensional raku art, onyx bowl, holly hunt table,
Immagine di una sala da pranzo aperta verso la cucina minimal con pareti beige, pavimento beige e parquet chiaro
Immagine di una sala da pranzo aperta verso la cucina minimal con pareti beige, pavimento beige e parquet chiaro

Light filled combined living and dining area, overlooking the garden. Walls: Dulux Grey Pebble 100%. Floor Tiles: Milano Stone Limestone Mistral. Tiled feature on pillars and fireplace - Silvabella by D'Amelio Stone. Fireplace: Horizon 1100 GasFire. All internal selections as well as furniture and accessories by Moda Interiors.
Photographed by DMax Photography
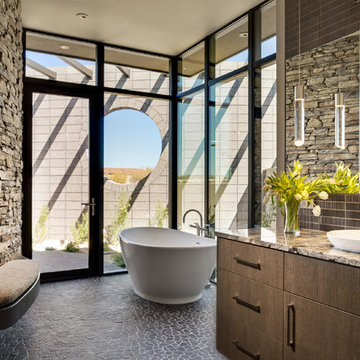
Round windows, in both the shower and on an outside wall of the master garden, create architectural interest in this very organic master bath. Ledge stone walls connect from inside to outside the space. A concrete bench floats above the pebble stone floor. The freestanding tub enjoys views of an intimate garden beyond.
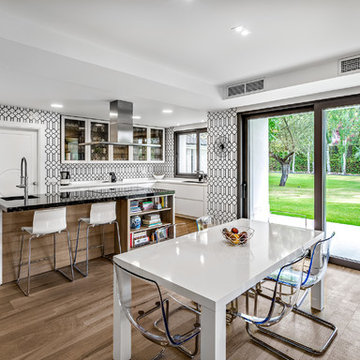
Esempio di un'ampia sala da pranzo aperta verso la cucina contemporanea con pareti bianche, pavimento in pietra calcarea e pavimento bianco
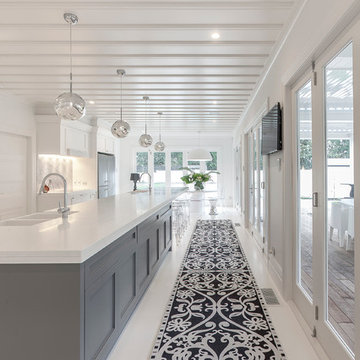
Base of the island again featured recessed panels and finished in Resene Quarter Friar Grey. Lighting over the island is Tom Dixon - Melt. Photography by Kallan MacLeod
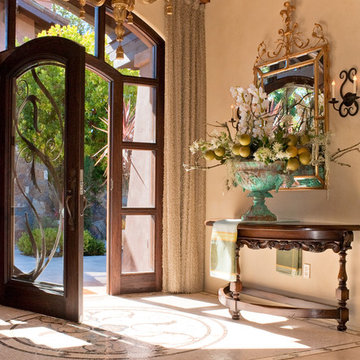
Foto di una grande porta d'ingresso mediterranea con pareti beige, una porta singola, pavimento in marmo e una porta in legno scuro
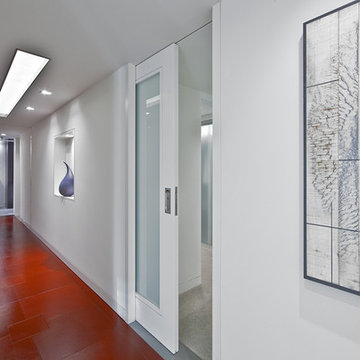
This condo was design from a raw shell, located in Seattle WA. If you are considering a renovation of a condo space please call us to discuss your needs. Please note that due to that volume of interest we do not answer basic questions about materials, specifications, construction methods, or paint colors thank you for taking the time to review our projects.

Fully integrated Signature Estate featuring Creston controls and Crestron panelized lighting, and Crestron motorized shades and draperies, whole-house audio and video, HVAC, voice and video communication atboth both the front door and gate. Modern, warm, and clean-line design, with total custom details and finishes. The front includes a serene and impressive atrium foyer with two-story floor to ceiling glass walls and multi-level fire/water fountains on either side of the grand bronze aluminum pivot entry door. Elegant extra-large 47'' imported white porcelain tile runs seamlessly to the rear exterior pool deck, and a dark stained oak wood is found on the stairway treads and second floor. The great room has an incredible Neolith onyx wall and see-through linear gas fireplace and is appointed perfectly for views of the zero edge pool and waterway. The center spine stainless steel staircase has a smoked glass railing and wood handrail.
Photo courtesy Royal Palm Properties
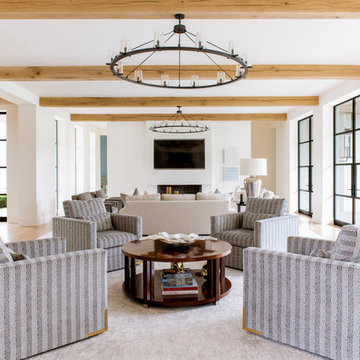
Idee per un ampio soggiorno mediterraneo aperto con pareti bianche, parquet chiaro, camino classico, cornice del camino in intonaco e TV a parete
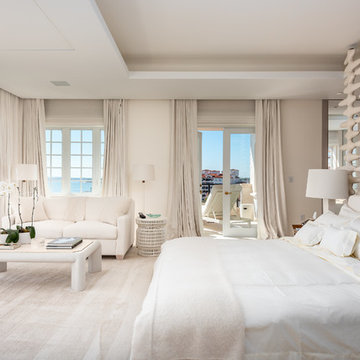
Brian Sokolowski
Immagine di una grande camera matrimoniale stile marino con pareti bianche, moquette, nessun camino e pavimento beige
Immagine di una grande camera matrimoniale stile marino con pareti bianche, moquette, nessun camino e pavimento beige
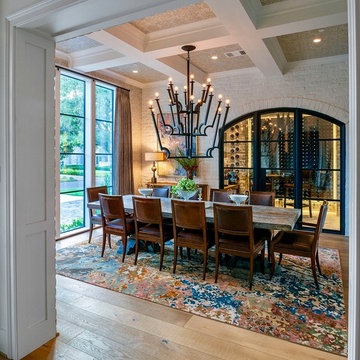
Ispirazione per una grande sala da pranzo chic chiusa con pareti beige, parquet chiaro e pavimento beige

The living room in this Bloomfield Hills residence was a part of a whole house renovation and addition, completed in 2016. Within the living room are signature paintings, artifacts, and furniture pieces that complement the eclectic taste of the client. The design of the room started off of a single centerline; on one end is a full-masonry fireplace and on the other is a signature 8' by 8' charity auction painting. This colorful painting helps liven up the room while providing focal point when entering the room. These two elements anchor the room, allowing focal points on both walls while accentuating the view to the back yard through three sets of French doors. The décor and furniture complements that of the artwork and artifacts, allowing the room to feel cohesive and inviting.
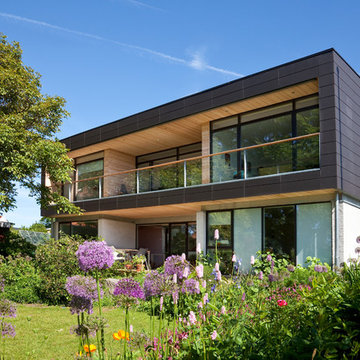
En eksisterende bolig moderniseret med en ny etage på 1. sal.
Foto della facciata di una casa grande nera scandinava a due piani con rivestimenti misti e tetto piano
Foto della facciata di una casa grande nera scandinava a due piani con rivestimenti misti e tetto piano
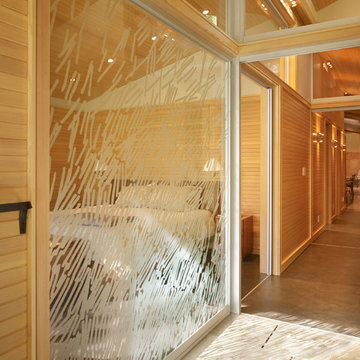
The Lake Forest Park Renovation is a top-to-bottom renovation of a 50's Northwest Contemporary house located 25 miles north of Seattle.
Photo: Benjamin Benschneider
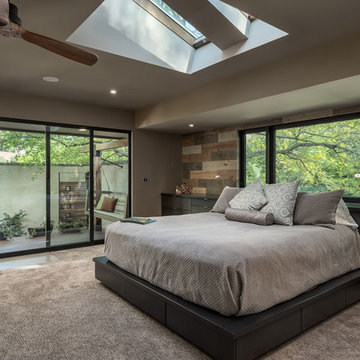
Marshall Evan Photography
Idee per una grande camera matrimoniale contemporanea con pareti beige, moquette, pavimento beige e nessun camino
Idee per una grande camera matrimoniale contemporanea con pareti beige, moquette, pavimento beige e nessun camino
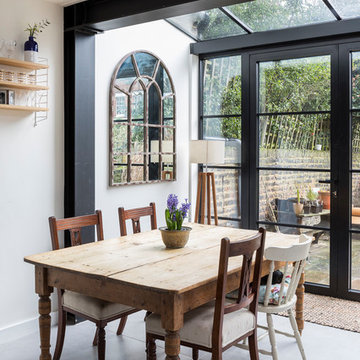
This bespoke kitchen / dinning area works as a hub between upper floors and serves as the main living area. Delivering loads of natural light thanks to glass roof and large bespoke french doors. Stylishly exposed steel beams blend beautifully with carefully selected decor elements and bespoke stairs with glass balustrade.
Chris Snook
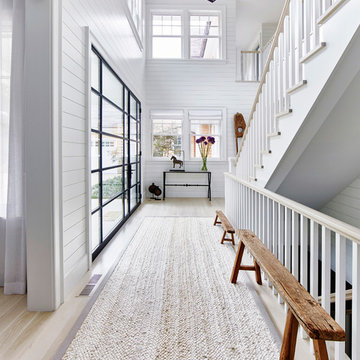
Architectural Advisement & Interior Design by Chango & Co.
Architecture by Thomas H. Heine
Photography by Jacob Snavely
See the story in Domino Magazine
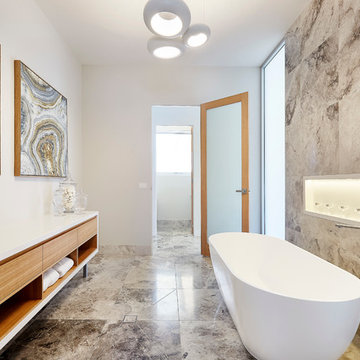
Davis Sanders Homes
Foto di un'ampia stanza da bagno padronale minimal con ante lisce, ante in legno chiaro, vasca freestanding, piastrelle grigie e pareti bianche
Foto di un'ampia stanza da bagno padronale minimal con ante lisce, ante in legno chiaro, vasca freestanding, piastrelle grigie e pareti bianche

Positioned near the base of iconic Camelback Mountain, “Outside In” is a modernist home celebrating the love of outdoor living Arizonans crave. The design inspiration was honoring early territorial architecture while applying modernist design principles.
Dressed with undulating negra cantera stone, the massing elements of “Outside In” bring an artistic stature to the project’s design hierarchy. This home boasts a first (never seen before feature) — a re-entrant pocketing door which unveils virtually the entire home’s living space to the exterior pool and view terrace.
A timeless chocolate and white palette makes this home both elegant and refined. Oriented south, the spectacular interior natural light illuminates what promises to become another timeless piece of architecture for the Paradise Valley landscape.
Project Details | Outside In
Architect: CP Drewett, AIA, NCARB, Drewett Works
Builder: Bedbrock Developers
Interior Designer: Ownby Design
Photographer: Werner Segarra
Publications:
Luxe Interiors & Design, Jan/Feb 2018, "Outside In: Optimized for Entertaining, a Paradise Valley Home Connects with its Desert Surrounds"
Awards:
Gold Nugget Awards - 2018
Award of Merit – Best Indoor/Outdoor Lifestyle for a Home – Custom
The Nationals - 2017
Silver Award -- Best Architectural Design of a One of a Kind Home - Custom or Spec
http://www.drewettworks.com/outside-in/
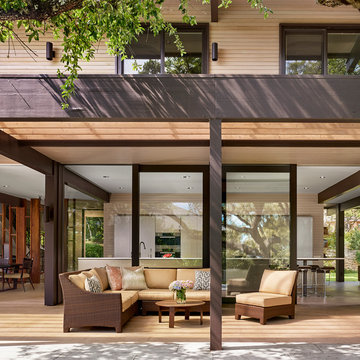
Casey Dunn Photography
Foto di un grande patio o portico design dietro casa con pedane, una pergola e fontane
Foto di un grande patio o portico design dietro casa con pedane, una pergola e fontane
417 Foto di case e interni
7

















