38 Foto di case e interni

Architecture, Construction Management, Interior Design, Art Curation & Real Estate Advisement by Chango & Co.
Construction by MXA Development, Inc.
Photography by Sarah Elliott
See the home tour feature in Domino Magazine
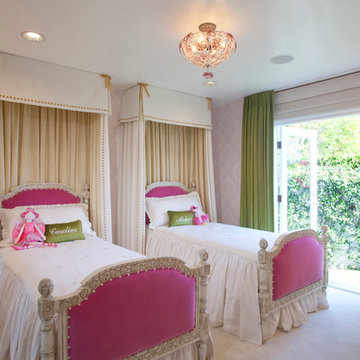
To discuss this room, the furniture and custom options, call us at BabyBox.com at 203.655.0185. If you are interested in fabric swatches, or custom paint chip options, please contact one of our design associates or email us at designservices@babybox.com. This design. can be ordered with or without upholstery in a range of custom finishes. Available in twin, full, queen or king. Designer: AFK Furniture
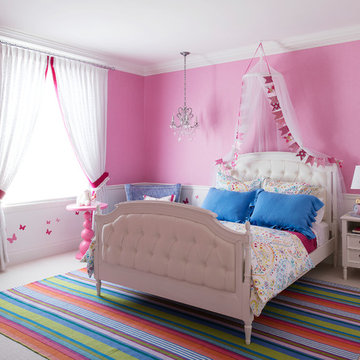
Thiết kế nội thất LUCA INTERNATIONAL. Call 0973539727 or email: info@lucainteriordesign.com
Esempio di una cameretta per bambini da 4 a 10 anni classica di medie dimensioni con pareti rosa e moquette
Esempio di una cameretta per bambini da 4 a 10 anni classica di medie dimensioni con pareti rosa e moquette
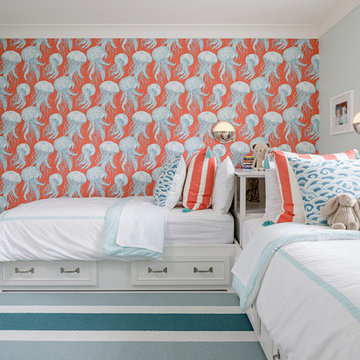
photography by Lincoln Barbour
Idee per una cameretta per bambini da 4 a 10 anni tradizionale di medie dimensioni con parquet chiaro e pareti multicolore
Idee per una cameretta per bambini da 4 a 10 anni tradizionale di medie dimensioni con parquet chiaro e pareti multicolore
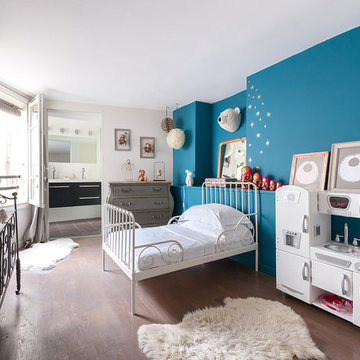
Idee per una grande cameretta per bambini da 4 a 10 anni eclettica con pavimento in legno massello medio e pareti multicolore
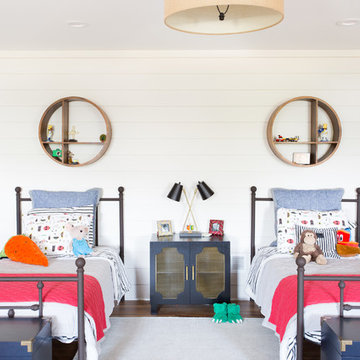
Jessica Cain © 2019 Houzz
Immagine di una grande cameretta per bambini da 4 a 10 anni costiera con pareti bianche e parquet scuro
Immagine di una grande cameretta per bambini da 4 a 10 anni costiera con pareti bianche e parquet scuro
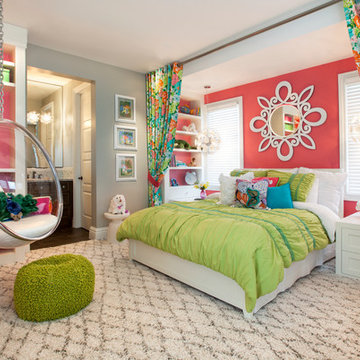
This one-of-a-kind girl's room is the perfect mix of color and function. We added playful elements, along with storage and shelving to keep everything organized. Bright patterns and textures makes this room fun and inviting!
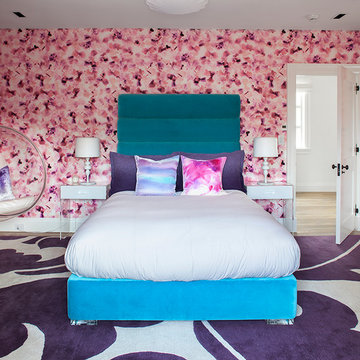
Interiors by Morris & Woodhouse Interiors LLC, Architecture by ARCHONSTRUCT LLC
© Robert Granoff
Esempio di una grande cameretta per bambini contemporanea con pareti rosa e parquet chiaro
Esempio di una grande cameretta per bambini contemporanea con pareti rosa e parquet chiaro
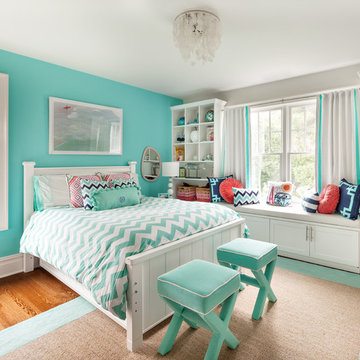
Regan Wood Photography
Foto di una cameretta per bambini da 4 a 10 anni classica di medie dimensioni con pareti blu e pavimento in legno massello medio
Foto di una cameretta per bambini da 4 a 10 anni classica di medie dimensioni con pareti blu e pavimento in legno massello medio
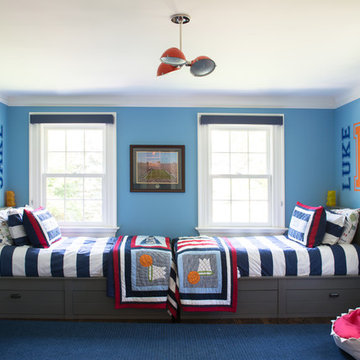
Immagine di una grande cameretta per bambini da 4 a 10 anni tradizionale con pareti blu e parquet scuro
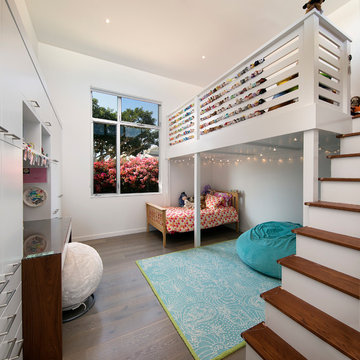
Jim Bartsch Photography
Idee per una cameretta per bambini da 4 a 10 anni contemporanea di medie dimensioni con pareti bianche, pavimento in legno massello medio e pavimento marrone
Idee per una cameretta per bambini da 4 a 10 anni contemporanea di medie dimensioni con pareti bianche, pavimento in legno massello medio e pavimento marrone

Built-in bunk beds provide the perfect space for slumber parties with friends! The aqua blue paint is a fun way to introduce a pop of color while the bright white custom trim gives balance.
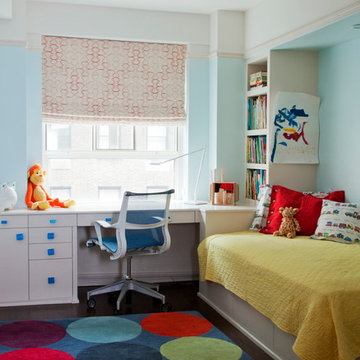
Don Freeman Studio photography. Interior design by Adrienne Neff. Architect Brian Billings.
Esempio di una piccola cameretta per bambini da 4 a 10 anni classica con pareti blu
Esempio di una piccola cameretta per bambini da 4 a 10 anni classica con pareti blu
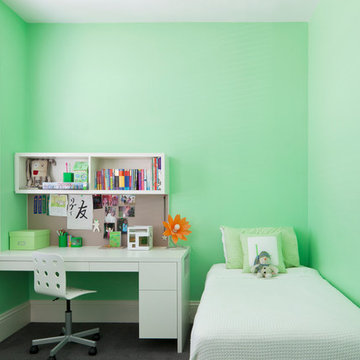
Christine Francis
Immagine di una cameretta per bambini da 4 a 10 anni minimal di medie dimensioni con pareti verdi e moquette
Immagine di una cameretta per bambini da 4 a 10 anni minimal di medie dimensioni con pareti verdi e moquette
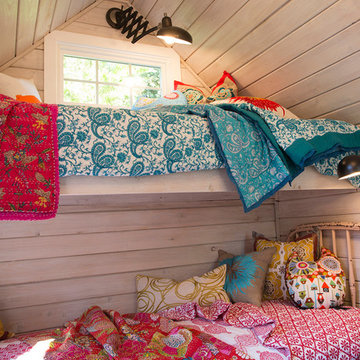
We found antique beds from Justin & Burks and altered them to hold extra long and narrow mattresses that were custom made and covered by The Work Room. The bedding and pillows are from Filling Spaces and the owl pillows are from Alberta Street Owls. The walls used to be a darker pine which we had Lori of One Horse Studios white wash to this sweet, dreamy white while retaining the character of the pine. It was another of our controversial choices that proved very successful! We made sure each bed had a reading light and we also have a fourth mattress stored under one of the beds for the fourth grand kid to sleep on.
Remodel by BC Custom Homes
Steve Eltinge, Eltinge Photograhy
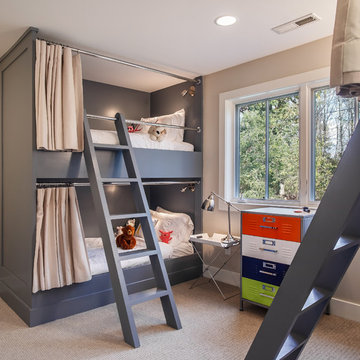
Bradley Jones
Ispirazione per una cameretta da letto minimalista di medie dimensioni con moquette
Ispirazione per una cameretta da letto minimalista di medie dimensioni con moquette
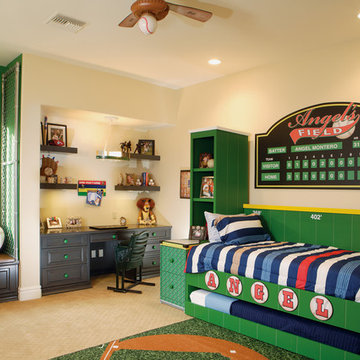
Joe Cotitta
Epic Photography
joecotitta@cox.net:
Builder: Eagle Luxury Property
Ispirazione per un'ampia cameretta per bambini da 1 a 3 anni classica con moquette e pareti multicolore
Ispirazione per un'ampia cameretta per bambini da 1 a 3 anni classica con moquette e pareti multicolore
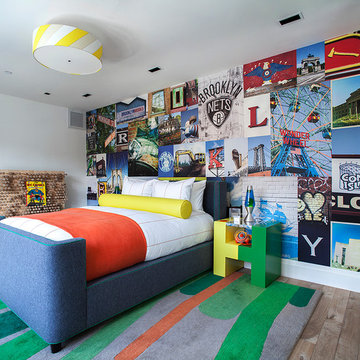
Interiors by Morris & Woodhouse Interiors LLC, Architecture by ARCHONSTRUCT LLC
© Robert Granoff
Foto di una grande cameretta per bambini da 1 a 3 anni contemporanea con pareti bianche e parquet chiaro
Foto di una grande cameretta per bambini da 1 a 3 anni contemporanea con pareti bianche e parquet chiaro

The family living in this shingled roofed home on the Peninsula loves color and pattern. At the heart of the two-story house, we created a library with high gloss lapis blue walls. The tête-à-tête provides an inviting place for the couple to read while their children play games at the antique card table. As a counterpoint, the open planned family, dining room, and kitchen have white walls. We selected a deep aubergine for the kitchen cabinetry. In the tranquil master suite, we layered celadon and sky blue while the daughters' room features pink, purple, and citrine.
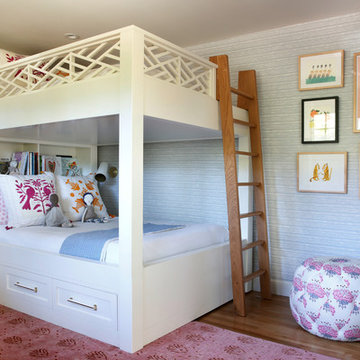
Now client's daughter’s room, this room had been functioning as a second guest bedroom and was ready for a makeover, starting with the wall covering. We were able to keep the existing drapes, and repurpose the giant mirror by painting the frame; thus creating a savings in the budget and enabling the client to choose to indulge in a new high-quality chair, a gorgeous, unique, high-end fabric for the ottoman, by Katie Ridder — and the biggest investment, the custom-designed and hand-built bunk bed by Randall Wilson and Sons.
The rose-colored hand-knotted oriental rug, sourced via PAK is another high-quality piece that had originally been purchased for the daughter’s nursery and transitioned easily to her new room.
A lot of love and time went into designing that custom bed. Especially the detailed railing, the drawer handles, incorporating the bookshelf into the headboard, and the choosing the contrasting wood for the ladder.
The bed will hold its own long into teenage-hood — because sleepovers.
Photo credit: Mo Saito
38 Foto di case e interni
1

















