674 Foto di case e interni

Edle Wohnküche mit Kochinsel und einer rückwärtigen Back-Kitchen hinter der satinierten Glasschiebetür.
Arbeitsflächen mit Silvertouch-Edelstahl Oberflächen und charaktervollen Asteiche-Oberflächen.
Ausgestattet mit Premium-Geräten von Miele und Bora für ein Kocherlebnis auf höchstem Niveau.
Planung, Ausführung und Montage aus einer Hand:
rabe-innenausbau
© Silke Rabe

Modern Classic Coastal Living room with an inviting seating arrangement. Classic paisley drapes with iron drapery hardware against Sherwin-Williams Lattice grey paint color SW 7654. Keep it classic - Despite being a thoroughly traditional aesthetic wing back chairs fit perfectly with modern marble table.
An Inspiration for a classic living room in San Diego with grey, beige, turquoise, blue colour combination.
Sand Kasl Imaging

Foto di una grande cucina abitabile tradizionale con elettrodomestici in acciaio inossidabile, ante con riquadro incassato, ante bianche, paraspruzzi bianco, paraspruzzi con piastrelle diamantate, top in granito, lavello sottopiano, parquet scuro, 2 o più isole e top nero
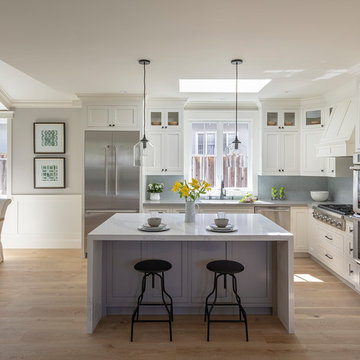
Architecture & Interior Design By Arch Studio, Inc.
Photography by Eric Rorer
Idee per una piccola cucina country con lavello sottopiano, ante in stile shaker, ante bianche, top in quarzo composito, paraspruzzi blu, paraspruzzi con piastrelle in ceramica, elettrodomestici in acciaio inossidabile, parquet chiaro, pavimento beige e top bianco
Idee per una piccola cucina country con lavello sottopiano, ante in stile shaker, ante bianche, top in quarzo composito, paraspruzzi blu, paraspruzzi con piastrelle in ceramica, elettrodomestici in acciaio inossidabile, parquet chiaro, pavimento beige e top bianco
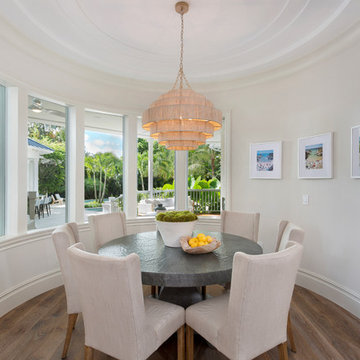
Dinette
Idee per una sala da pranzo stile marino chiusa e di medie dimensioni con pareti beige, pavimento in legno massello medio, nessun camino e pavimento marrone
Idee per una sala da pranzo stile marino chiusa e di medie dimensioni con pareti beige, pavimento in legno massello medio, nessun camino e pavimento marrone

Insel Modell Aprile mit Arbeitsplatte aus Edelstahl und Fronten in Ecolak black. Hochwand aus Edelstahl Griff Grip.
Domenico Mori fliesen
Foto di una grande cucina lineare moderna chiusa con pavimento nero, ante lisce, ante nere, paraspruzzi nero, elettrodomestici in acciaio inossidabile, 2 o più isole e top nero
Foto di una grande cucina lineare moderna chiusa con pavimento nero, ante lisce, ante nere, paraspruzzi nero, elettrodomestici in acciaio inossidabile, 2 o più isole e top nero

Immagine di una cucina design di medie dimensioni con ante lisce, ante grigie, top in superficie solida, elettrodomestici neri, pavimento in marmo, pavimento beige, top nero, lavello sottopiano e paraspruzzi bianco

A stunning Master Bathroom with large stone bath tub, walk in rain shower, large format porcelain tiles, gun metal finish bathroom fittings, bespoke wood features and stylish Janey Butler Interiors throughout.

Joshua Caldwell
Ispirazione per un ampio ingresso tradizionale con pareti bianche, parquet chiaro, una porta singola, una porta in legno scuro e pavimento beige
Ispirazione per un ampio ingresso tradizionale con pareti bianche, parquet chiaro, una porta singola, una porta in legno scuro e pavimento beige
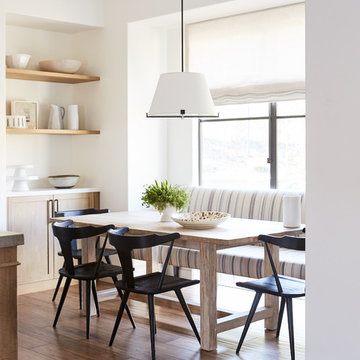
Photo by John Merkl
Esempio di una sala da pranzo aperta verso la cucina mediterranea di medie dimensioni con pavimento in legno massello medio, pavimento marrone e pareti bianche
Esempio di una sala da pranzo aperta verso la cucina mediterranea di medie dimensioni con pavimento in legno massello medio, pavimento marrone e pareti bianche
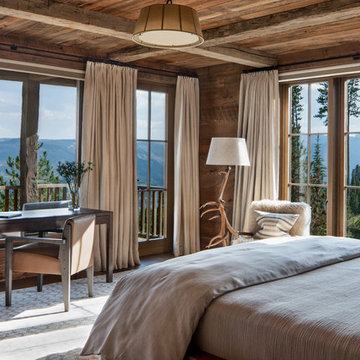
Foto di un'ampia camera degli ospiti rustica con pareti marroni, pavimento in legno massello medio e pavimento marrone
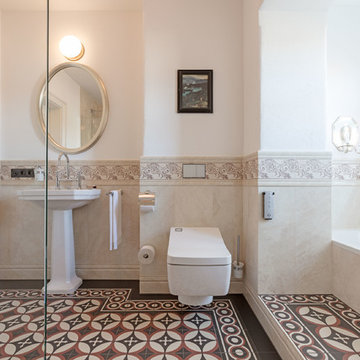
Alexander Bernhard, [architekturfotografie] 7tage
Idee per una grande stanza da bagno con doccia classica con vasca da incasso, doccia a filo pavimento, WC sospeso, piastrelle beige, pareti beige, lavabo a colonna, pavimento beige, doccia aperta e pavimento con piastrelle in ceramica
Idee per una grande stanza da bagno con doccia classica con vasca da incasso, doccia a filo pavimento, WC sospeso, piastrelle beige, pareti beige, lavabo a colonna, pavimento beige, doccia aperta e pavimento con piastrelle in ceramica
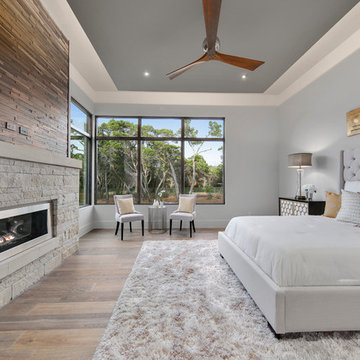
hill country contemporary house designed by oscar e flores design studio in cordillera ranch on a 14 acre property
Foto di una grande camera matrimoniale tradizionale con pareti grigie, parquet chiaro, camino lineare Ribbon, cornice del camino in pietra e pavimento marrone
Foto di una grande camera matrimoniale tradizionale con pareti grigie, parquet chiaro, camino lineare Ribbon, cornice del camino in pietra e pavimento marrone

This Winchester home was love at first sight for this young family of four. The layout lacked function, had no master suite to speak of, an antiquated kitchen, non-existent connection to the outdoor living space and an absentee mud room… yes, true love. Windhill Builders to the rescue! Design and build a sanctuary that accommodates the daily, sometimes chaotic lifestyle of a busy family that provides practical function, exceptional finishes and pure comfort. We think the photos tell the story of this happy ending. Feast your eyes on the kitchen with its crisp, clean finishes and black accents that carry throughout the home. The Imperial Danby Honed Marble countertops, floating shelves, contrasting island painted in Benjamin Moore Timberwolfe add drama to this beautiful space. Flow around the kitchen, cozy family room, coffee & wine station, pantry, and work space all invite and connect you to the magnificent outdoor living room complete with gilded iron statement fixture. It’s irresistible! The master suite indulges with its dreamy slumber shades of grey, walk-in closet perfect for a princess and a glorious bath to wash away the day. Once an absentee mudroom, now steals the show with its black built-ins, gold leaf pendant lighting and unique cement tile. The picture-book New England front porch, adorned with rocking chairs provides the classic setting for ‘summering’ with a glass of cold lemonade.
Joyelle West Photography

One of the most important rooms in the house, the Mudroom had to accommodate everyone’s needs coming and going. As such, this nerve center of the home has ample storage, space to pull off your boots, and a house desk to drop your keys, school books or briefcase. Kadlec Architecture + Design combined clever details using O’Brien Harris stained oak millwork, foundation brick subway tile, and a custom designed “chalkboard” mural.
Architecture, Design & Construction by BGD&C
Interior Design by Kaldec Architecture + Design
Exterior Photography: Tony Soluri
Interior Photography: Nathan Kirkman
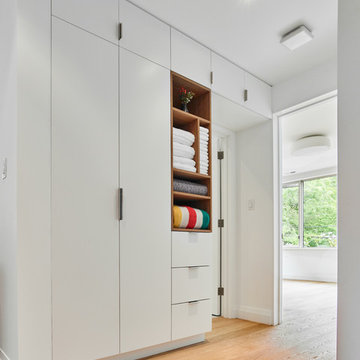
Photo Credit: Scott Norsworthy
Architect: Wanda Ely Architect Inc
Ispirazione per un armadio o armadio a muro unisex design di medie dimensioni con ante bianche, ante lisce, pavimento beige e parquet chiaro
Ispirazione per un armadio o armadio a muro unisex design di medie dimensioni con ante bianche, ante lisce, pavimento beige e parquet chiaro
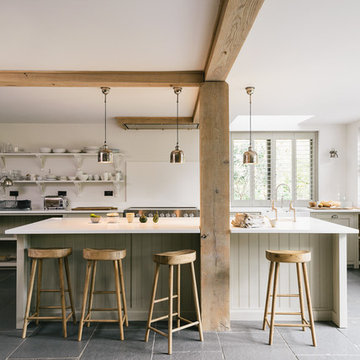
deVOL Kitchens
Esempio di una grande cucina country con lavello stile country, ante in stile shaker, ante grigie, top in quarzite e paraspruzzi bianco
Esempio di una grande cucina country con lavello stile country, ante in stile shaker, ante grigie, top in quarzite e paraspruzzi bianco

2016 KBDI Award-winning design.
Immagine di una grande cucina minimal con lavello a doppia vasca, ante lisce, ante in legno bruno, elettrodomestici in acciaio inossidabile, parquet chiaro, top in quarzo composito e pavimento beige
Immagine di una grande cucina minimal con lavello a doppia vasca, ante lisce, ante in legno bruno, elettrodomestici in acciaio inossidabile, parquet chiaro, top in quarzo composito e pavimento beige

Bespoke hand-made cabinetry. Paint colours by Lewis Alderson
Ispirazione per una grande cucina chic con ante grigie, paraspruzzi nero, lavello a doppia vasca, ante a filo, top in granito e pavimento in pietra calcarea
Ispirazione per una grande cucina chic con ante grigie, paraspruzzi nero, lavello a doppia vasca, ante a filo, top in granito e pavimento in pietra calcarea
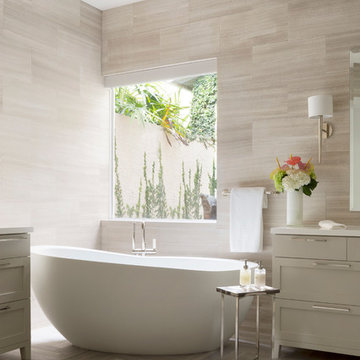
Esempio di una stanza da bagno padronale design di medie dimensioni con ante in stile shaker, ante grigie, top in superficie solida, vasca freestanding, piastrelle beige, lastra di pietra e pavimento in marmo
674 Foto di case e interni
1

















