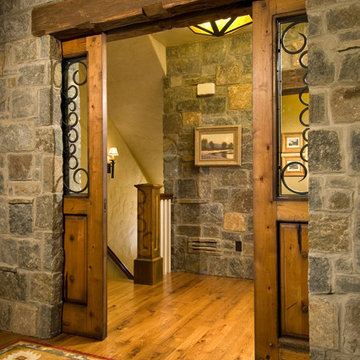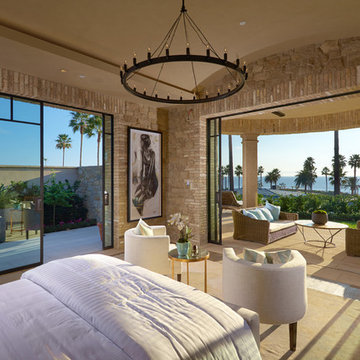36 Foto di case e interni
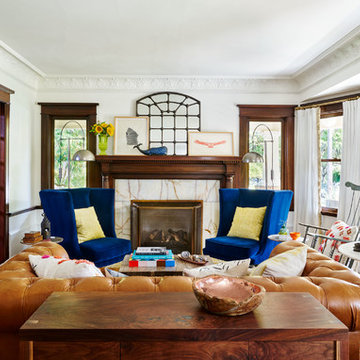
Photography by Blackstone Studios
Restoration by Arciform
Decorated by Lord Design
Immagine di un soggiorno boho chic di medie dimensioni e chiuso con pareti bianche, pavimento in legno massello medio, camino classico, cornice del camino in pietra e sala formale
Immagine di un soggiorno boho chic di medie dimensioni e chiuso con pareti bianche, pavimento in legno massello medio, camino classico, cornice del camino in pietra e sala formale
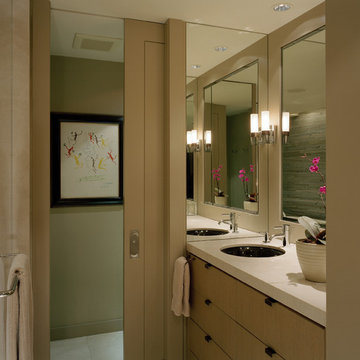
This penthouse was stripped to a raw concrete shell and the floor plan and plumbing were relocated to the clients desires. Materials are wood, stone and paint colors that were very muted and relaxed. The master bath features a stack Dakota blue limestone wall that was hand cut and laid. This material is not difficult to find and is labour intensive to finish. The master Bath was also clad in Cream marble.
Please note that due to the volume of inquiries & client privacy regarding our projects we unfortunately do not have the ability to answer basic questions about materials, specifications, construction methods, or paint colors. Thank you for taking the time to review our projects. We look forward to hearing from you if you are considering to hire an architect or interior Designer.

The family living in this shingled roofed home on the Peninsula loves color and pattern. At the heart of the two-story house, we created a library with high gloss lapis blue walls. The tête-à-tête provides an inviting place for the couple to read while their children play games at the antique card table. As a counterpoint, the open planned family, dining room, and kitchen have white walls. We selected a deep aubergine for the kitchen cabinetry. In the tranquil master suite, we layered celadon and sky blue while the daughters' room features pink, purple, and citrine.
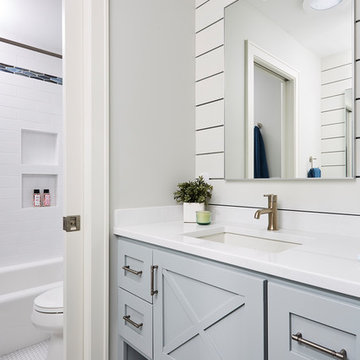
Beautfiul cabinets and finishes. Shiplap, champagne faucet, updated lighting, tiled shower.
Idee per una stanza da bagno per bambini classica di medie dimensioni con ante grigie, pareti grigie, lavabo sottopiano, top in quarzite, pavimento bianco, top bianco, pavimento con piastrelle a mosaico e ante in stile shaker
Idee per una stanza da bagno per bambini classica di medie dimensioni con ante grigie, pareti grigie, lavabo sottopiano, top in quarzite, pavimento bianco, top bianco, pavimento con piastrelle a mosaico e ante in stile shaker
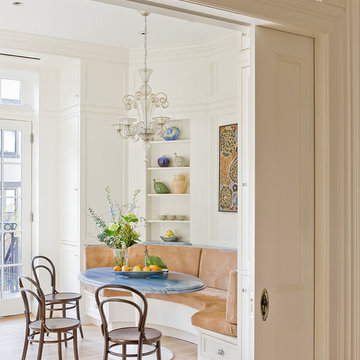
Kitchen banquette seen from dining room. Brooklyn Heights brownstone renovation by Ben Herzog, Architect in conjunction with designer Elizabeth Cooke-King. Photo by Michael Lee.
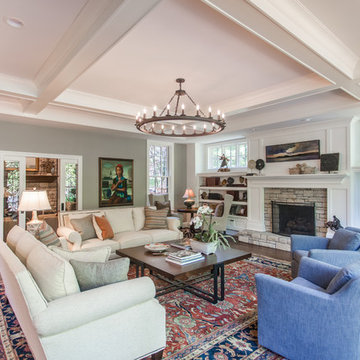
Kyle Cannon
Foto di un grande soggiorno classico aperto con pareti bianche, parquet scuro, camino classico, cornice del camino in pietra, TV a parete e pavimento marrone
Foto di un grande soggiorno classico aperto con pareti bianche, parquet scuro, camino classico, cornice del camino in pietra, TV a parete e pavimento marrone

A new mud room entrance was created from an old jalousies porch. It features a new powder room and Washer and Dryer. The sliding pocket door from the Mud Room into the house was an existing stain glass door from the original home that was repurposed.
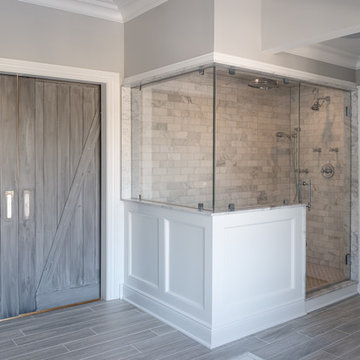
Kazart Photography
Idee per una grande stanza da bagno chic con piastrelle grigie, piastrelle diamantate, pareti grigie e pavimento con piastrelle in ceramica
Idee per una grande stanza da bagno chic con piastrelle grigie, piastrelle diamantate, pareti grigie e pavimento con piastrelle in ceramica
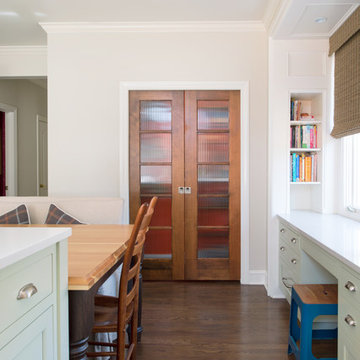
The stained wood pocket doors with glass gives you a peek at the orange walls inside this wonderful new walk in pantry. The desk alcove has plenty of file storage space and was a perfect use for this area that was previously a window seat.
Matt Kocourek Photography
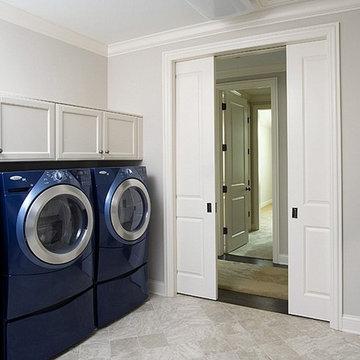
http://www.pickellbuilders.com. Photography by Linda Oyama Bryan. Laundry Room with Two Sets of Washers and Dryers, Limestone tile floors and off-white Brookhaven flat panel cabinets.

*The Dining room doors were custom designed by LDa and made by Blue Anchor Woodworks Inc in Marblehead, MA. The floors are constructed of a baked white oak surface-treated with an ebony analine dye.
Chandelier: Restoration Hardware | Milos Chandelier
Floor Lamp: Aqua Creations | Morning Glory Floor Lamp
BASE TRIM Benjamin Moore White Z-235-01 Satin Impervo Alkyd low Luster Enamel
DOOR TRIM Benjamin Moore White Z-235-01 Satin Impervo Alkyd low Luster Enamel
WINDOW TRIM Benjamin Moore White Z-235-01 Satin Impervo Alkyd low Luster Enamel
WALLS Benjamin Moore White Eggshell
CEILING Benjamin Moore Ceiling White Flat Finish
Credit: Sam Gray Photography
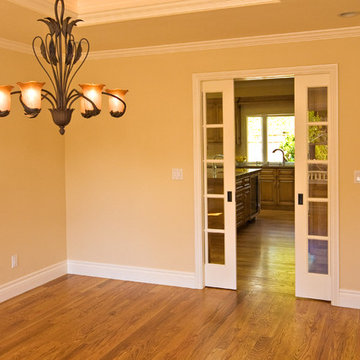
Glass sliding doors with true divided glass panes separate the traditional formal dining room from the kitchen
Foto di una sala da pranzo classica chiusa e di medie dimensioni con pareti gialle, pavimento in legno massello medio e nessun camino
Foto di una sala da pranzo classica chiusa e di medie dimensioni con pareti gialle, pavimento in legno massello medio e nessun camino
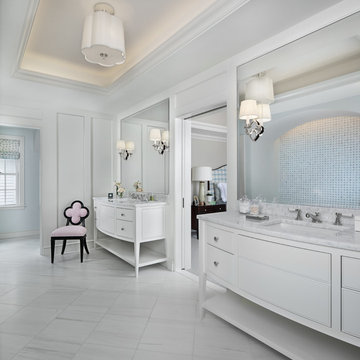
Idee per un'ampia stanza da bagno padronale chic con ante bianche, pareti bianche, pavimento in travertino, lavabo sottopiano, top in marmo, pavimento bianco, top bianco e ante lisce
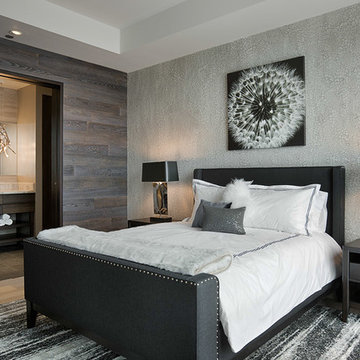
Incorporating rustic touches into the modern guest bedroom and bath.
Ispirazione per una grande camera degli ospiti minimal con pareti multicolore, pavimento in bambù e nessun camino
Ispirazione per una grande camera degli ospiti minimal con pareti multicolore, pavimento in bambù e nessun camino
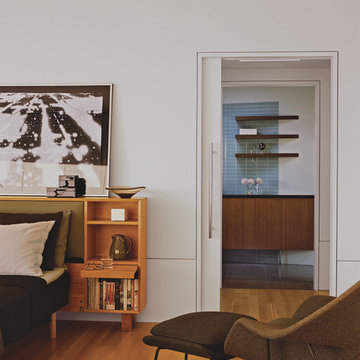
Master bedroom looking toward bathroom
Foto di una grande camera matrimoniale minimalista con pareti bianche, parquet chiaro e nessun camino
Foto di una grande camera matrimoniale minimalista con pareti bianche, parquet chiaro e nessun camino

Idee per un bagno di servizio contemporaneo di medie dimensioni con piastrelle marroni, pareti marroni, lavabo a bacinella, pavimento marrone, piastrelle in ceramica, pavimento con piastrelle in ceramica, top in quarzite, ante lisce, ante in legno bruno e top bianco
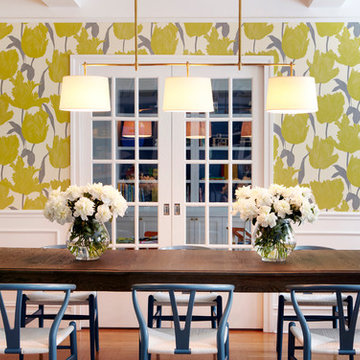
Dining room
Esempio di una grande sala da pranzo contemporanea chiusa con pareti multicolore, pavimento in legno massello medio e nessun camino
Esempio di una grande sala da pranzo contemporanea chiusa con pareti multicolore, pavimento in legno massello medio e nessun camino
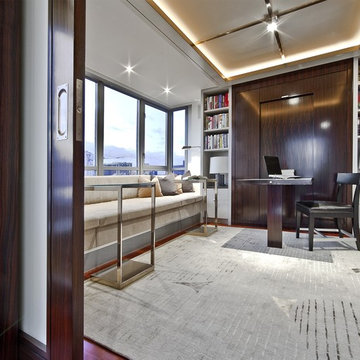
This condo was design from a raw shell, located in Seattle WA. If you are considering a renovation of a condo space please call us to discuss your needs. Please note that due to that volume of interest we do not answer basic questions about materials, specifications, construction methods, or paint colors thank you for taking the time to review our projects.
36 Foto di case e interni
1


















