96 Foto di case e interni

brass hardware, sage green cabinets, inset hood, old house, soapstone countertops, terra cotta floor tile, tudor house, vintage lighting
Foto di una cucina chic con lavello stile country, ante con riquadro incassato, ante verdi, paraspruzzi nero, pavimento rosso e top nero
Foto di una cucina chic con lavello stile country, ante con riquadro incassato, ante verdi, paraspruzzi nero, pavimento rosso e top nero
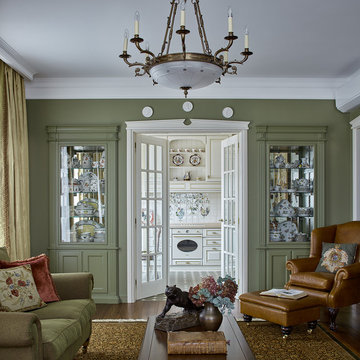
Сергей Ананьев , стилист Наталья Онуфрейчук.
Ispirazione per un soggiorno chic di medie dimensioni e chiuso con pareti verdi, parquet scuro, sala formale e pavimento marrone
Ispirazione per un soggiorno chic di medie dimensioni e chiuso con pareti verdi, parquet scuro, sala formale e pavimento marrone

Modernist open plan kitchen
Foto di un'ampia cucina minimalista con ante lisce, ante nere, top in marmo, paraspruzzi bianco, paraspruzzi in marmo, pavimento in cemento, pavimento grigio, lavello sottopiano e top bianco
Foto di un'ampia cucina minimalista con ante lisce, ante nere, top in marmo, paraspruzzi bianco, paraspruzzi in marmo, pavimento in cemento, pavimento grigio, lavello sottopiano e top bianco
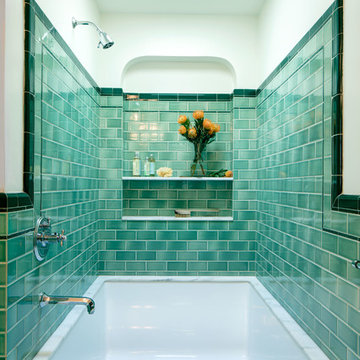
We chose a deep soaking tub for the master bathroom. All of the tile is new, from B&W Tile in Los Angeles. The tub deck is marble. The skylight was added to bathe the space in natural light. Fixtures from Cal Faucets.

Esempio di una cameretta per neonati neutra design di medie dimensioni con pareti multicolore, parquet scuro e pavimento marrone

AFK designed, built and installed this celebrity nursery. Custom draperies frame AFK's Serafina and Royalty Cribs. A pair of toile-upholstered Mayfair chairs are centered in this enchanting haven.
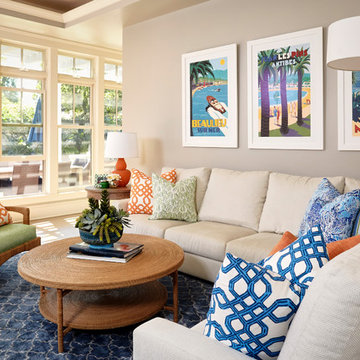
Andy McRory Photography
J Hill Interiors was hired to fully furnish this lovely 6,200 square foot home located on Coronado’s bay and golf course facing promenade. Everything from window treatments to decor was designed and procured by J Hill Interiors, as well as all new paint, wall treatments, flooring, lighting and tile work. Original architecture and build done by Dorothy Howard and Lorton Mitchell of Coronado, CA.
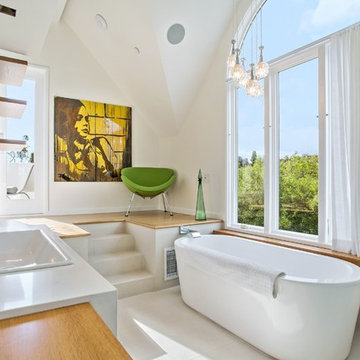
Esempio di una grande stanza da bagno padronale design con vasca freestanding, pareti bianche, lavabo da incasso, pavimento in gres porcellanato, top in quarzo composito e pavimento beige
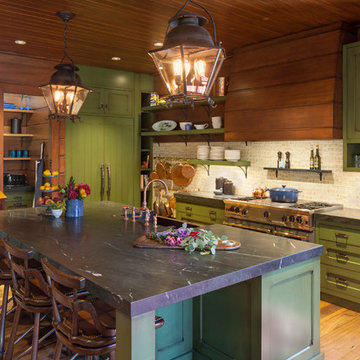
Kitchen
Ispirazione per un ampio cucina con isola centrale rustico con lavello stile country, ante in stile shaker, ante verdi, paraspruzzi beige, elettrodomestici in acciaio inossidabile, pavimento in legno massello medio e top nero
Ispirazione per un ampio cucina con isola centrale rustico con lavello stile country, ante in stile shaker, ante verdi, paraspruzzi beige, elettrodomestici in acciaio inossidabile, pavimento in legno massello medio e top nero
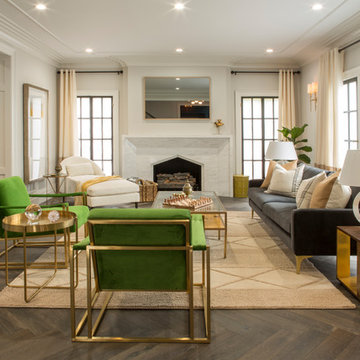
Gilles Mingassan
Foto di un soggiorno tradizionale aperto con pareti bianche, parquet scuro, camino classico e cornice del camino in pietra
Foto di un soggiorno tradizionale aperto con pareti bianche, parquet scuro, camino classico e cornice del camino in pietra

Rob Karosis Photography
Idee per una piccola cameretta per bambini da 4 a 10 anni stile americano con pareti bianche, moquette e pavimento beige
Idee per una piccola cameretta per bambini da 4 a 10 anni stile americano con pareti bianche, moquette e pavimento beige
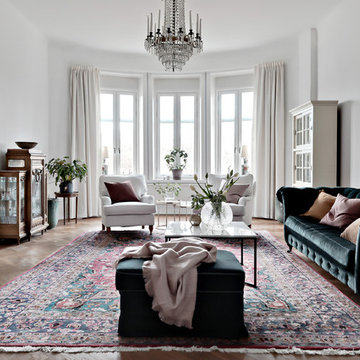
Bjurfors.se/SE360
Foto di un grande soggiorno scandinavo chiuso con sala formale, pareti bianche, pavimento in legno massello medio e pavimento marrone
Foto di un grande soggiorno scandinavo chiuso con sala formale, pareti bianche, pavimento in legno massello medio e pavimento marrone
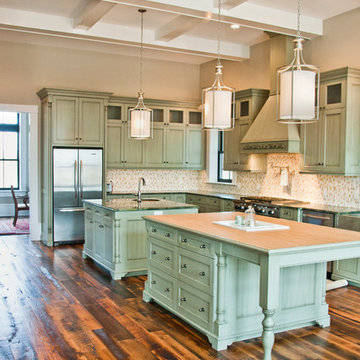
Luxury living done with energy-efficiency in mind. From the Insulated Concrete Form walls to the solar panels, this home has energy-efficient features at every turn. Luxury abounds with hardwood floors from a tobacco barn, custom cabinets, to vaulted ceilings. The indoor basketball court and golf simulator give family and friends plenty of fun options to explore. This home has it all.
Elise Trissel photograph
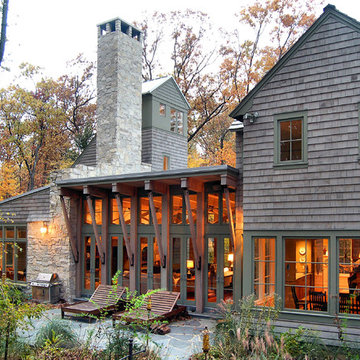
Foto della facciata di una casa grande classica a tre piani con rivestimento in legno
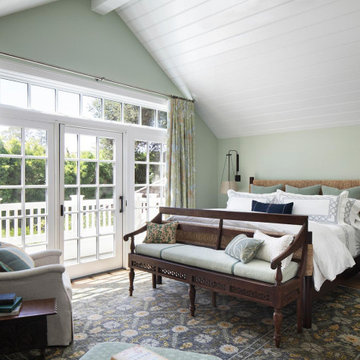
The family living in this shingled roofed home on the Peninsula loves color and pattern. At the heart of the two-story house, we created a library with high gloss lapis blue walls. The tête-à-tête provides an inviting place for the couple to read while their children play games at the antique card table. As a counterpoint, the open planned family, dining room, and kitchen have white walls. We selected a deep aubergine for the kitchen cabinetry. In the tranquil master suite, we layered celadon and sky blue while the daughters' room features pink, purple, and citrine.
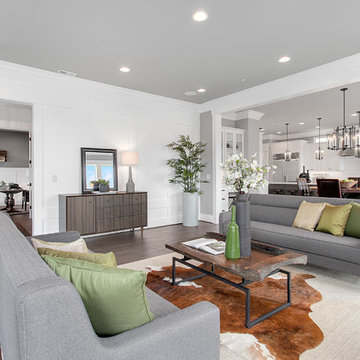
The great room offers a welcoming scene of relaxation. A stately fireplace rests alongside windows that let in bright, natural light while offering lush views of the professionally landscaped yard just outside.

Rustic yet refined, this modern country retreat blends old and new in masterful ways, creating a fresh yet timeless experience. The structured, austere exterior gives way to an inviting interior. The palette of subdued greens, sunny yellows, and watery blues draws inspiration from nature. Whether in the upholstery or on the walls, trailing blooms lend a note of softness throughout. The dark teal kitchen receives an injection of light from a thoughtfully-appointed skylight; a dining room with vaulted ceilings and bead board walls add a rustic feel. The wall treatment continues through the main floor to the living room, highlighted by a large and inviting limestone fireplace that gives the relaxed room a note of grandeur. Turquoise subway tiles elevate the laundry room from utilitarian to charming. Flanked by large windows, the home is abound with natural vistas. Antlers, antique framed mirrors and plaid trim accentuates the high ceilings. Hand scraped wood flooring from Schotten & Hansen line the wide corridors and provide the ideal space for lounging.
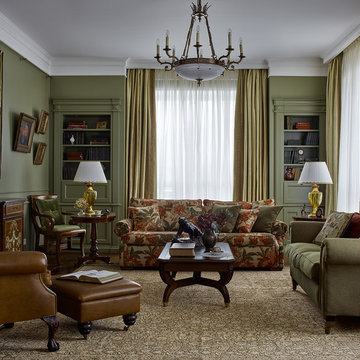
Сергей Ананьев, стилист Наталья Онуфрейчук
Idee per un soggiorno tradizionale di medie dimensioni con libreria e pareti verdi
Idee per un soggiorno tradizionale di medie dimensioni con libreria e pareti verdi
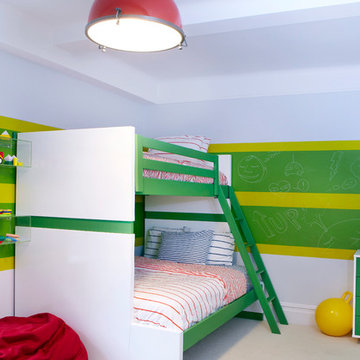
Boys room main view.
Ispirazione per una grande cameretta per bambini da 4 a 10 anni boho chic con moquette e pareti multicolore
Ispirazione per una grande cameretta per bambini da 4 a 10 anni boho chic con moquette e pareti multicolore
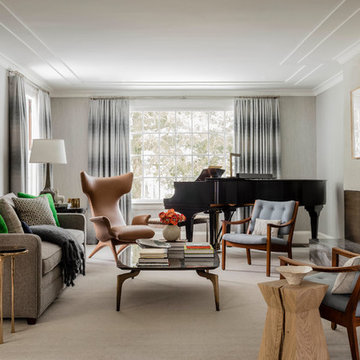
Photography by Michael J. Lee
Foto di un grande soggiorno chic con pareti grigie, camino classico, cornice del camino in metallo, sala della musica e nessuna TV
Foto di un grande soggiorno chic con pareti grigie, camino classico, cornice del camino in metallo, sala della musica e nessuna TV
96 Foto di case e interni
1

















