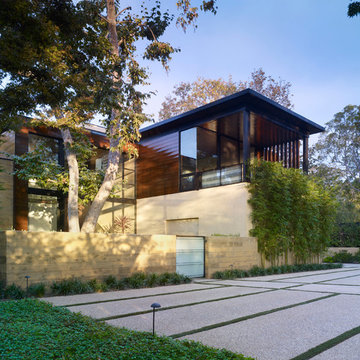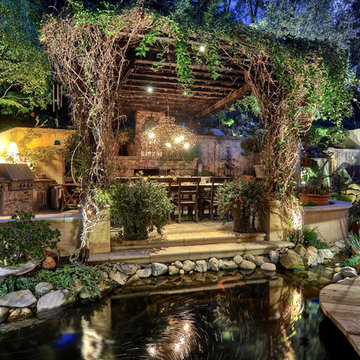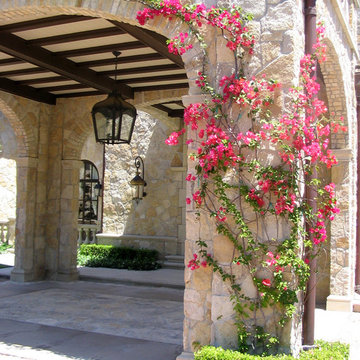41 Foto di case e interni
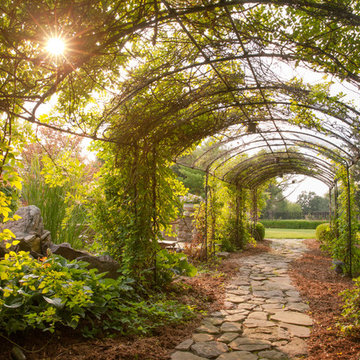
Miller + Miller Real Estate
A must see luxury house less than 3 miles from Downtown Naperville. Private and secluded home on a spectacular wooded lot that borders a 14-acre forest preserve. The front patio features perennials, a mahogany stream bridge, 2 mahogany pond decks overlooking koi ponds, waterfalls and 40′ English Arbor. 40′ English Arbor with Wisteria, Clematis, & Akebia. More than 75 trees on the property, along driveway & several ornamentals. Woodland garden with abundant daffodils, scylla, redbuds, columbine, bleeding hearts & lily of the valley. Kitchen garden.
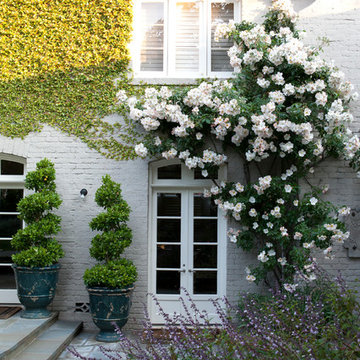
© Lauren Devon www.laurendevon.com
Ispirazione per un giardino formale tradizionale esposto in pieno sole di medie dimensioni e dietro casa con pavimentazioni in pietra naturale
Ispirazione per un giardino formale tradizionale esposto in pieno sole di medie dimensioni e dietro casa con pavimentazioni in pietra naturale
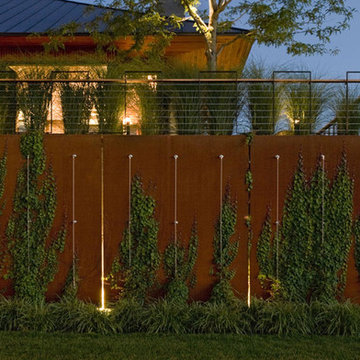
Corten steel panels float off of a concrete retaining wall. Internall lights illuminate the panel at night and make it appear to float.
Idee per un ampio giardino moderno esposto a mezz'ombra con un pendio, una collina o una riva
Idee per un ampio giardino moderno esposto a mezz'ombra con un pendio, una collina o una riva

Linda Oyama Bryan
Idee per un ampio patio o portico chic dietro casa con graniglia di granito e un gazebo o capanno
Idee per un ampio patio o portico chic dietro casa con graniglia di granito e un gazebo o capanno

Immagine di un ampio patio o portico tradizionale dietro casa con una pergola e pavimentazioni in pietra naturale
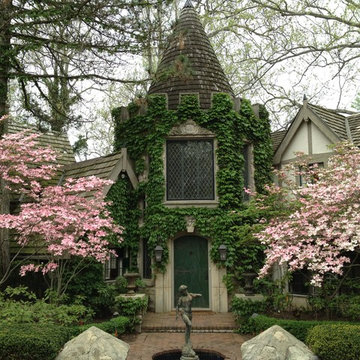
I did some interior remodeling a year or two ago on this house, going to do some more in 2014. The original part of the house was built in 1928 and has been added on to several times over the years. It's a real "storybook" kind of house!
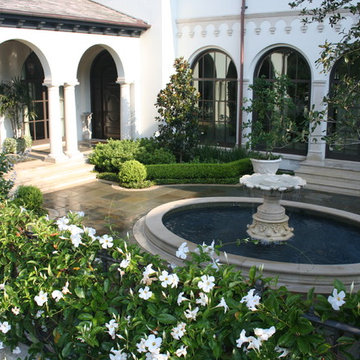
Fountain Courtyard
Esempio di un giardino formale mediterraneo esposto in pieno sole in cortile con fontane e pavimentazioni in pietra naturale
Esempio di un giardino formale mediterraneo esposto in pieno sole in cortile con fontane e pavimentazioni in pietra naturale
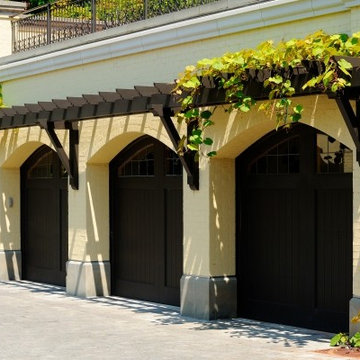
Foto della facciata di una casa grande beige classica a due piani con rivestimento in stucco e tetto a capanna
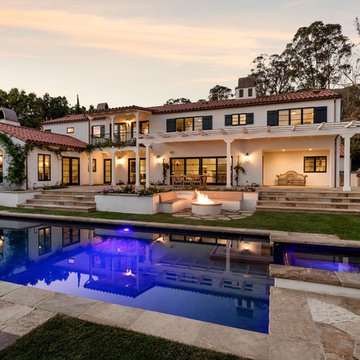
Idee per la villa ampia bianca mediterranea a due piani con rivestimento in stucco, tetto a capanna e copertura in tegole
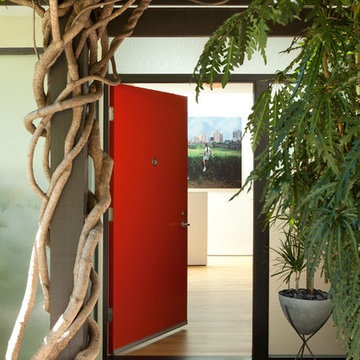
A modern mid-century house in the Los Feliz neighborhood of the Hollywood Hills, this was an extensive renovation. The house was brought down to its studs, new foundations poured, and many walls and rooms relocated and resized. The aim was to improve the flow through the house, to make if feel more open and light, and connected to the outside, both literally through a new stair leading to exterior sliding doors, and through new windows along the back that open up to canyon views. photos by Undine Prohl

Remodelling the garden to incorporate different levels allowed us to create a living wall of steps, creating the illusion of depth from inside the house
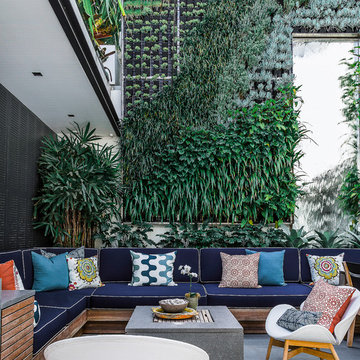
Idee per un grande patio o portico design in cortile con pavimentazioni in cemento e nessuna copertura
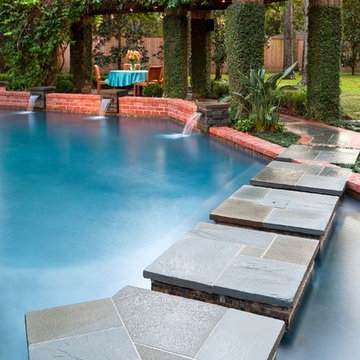
The Berry family of Houston, Texas hired us to do swimming pool renovation in their backyard. The pool was badly in need of repair. Its surface, plaster, tile, and coping all needed reworking. The Berry’s had finally decided it was time to do something about this, so they contacted us to inquire about swimming pool restoration. We told them that we could certainly repair the damaged elements. After we took a closer look at the pool, however, we realized that more was required here than a cosmetic solution to wear and tear.
Because of some serious design flaws, the aesthetic of the pool worked against surrounding landscape design. The rear portion of the pool was framed by architectural wall, and the water was surrounded by a brick and bluestone patio. The problem lay in the fact that the wall was too tall.
It created a sense of separation from the remainder of the yard, and it obscured the view of a beautiful arbor that had been built beneath the trees behind the pool. It also hosted a contemporary-style, sheer-descent waterfall fountain that looked too modern for a traditional lawn and garden design. Restoring this wall to its proper relationship with the landscape would turn out to be one of the key elements to our swimming pool renovations work.
We began by lowering the wall the wall so you could see the arbor and trees in the backyard more clearly. We also did away with the sheer-descent waterfall that clashed with surrounding backyard landscape design. We decided that a more traditional fountain would be more appropriate to the setting, and more aesthetically apropos if it complimented the brick and bluestone patio.
To create this façade, we had to reconstruct the wall with bluestone columns rising up through the brick. These columns matched the bluestone in the patio, and added a stately form to the otherwise plain brick wall. Each column rose slightly higher than the top of the wall and was capped at the top. Thermal-finish weirs crafted in a flame detail jutted from under the capstones and poured water into the pool below.
To draw greater emphasis to the pool itself as a body of water, we continued our swimming pool renovation with an expansion of the brick coping. This drew greater emphasis to the body of water within its form, and helps focus awareness on the tranquility created by the fountain. We also removed the outdated diving board and replaced it with a diving rock. This was safer and more attractive than the board.
We also extended the entire pool and patio another 15 feet toward the right. This made the entire area a more relaxed and sweeping expanse of hardscape. While doing so, we expanded the brick coping around the pool from 8 inches to 12 inches. Because the spa had a rather unique shape, we decided to replace the coping here with custom brink interlace style that would fit its irregular design.
Now that the swimming pool renovation itself was complete, we sought to extend the new sense of expansiveness into the rest of the yard. To accomplish this, we built a walkway out of bluestone stepping pads that ran across the surface of the water to the arbor on the other side of the fountain wall.
This unique pathway created invitation to the world of the trees beyond the water’s edge, and counterbalanced the focal point of the pool area with the arbor as a secondary point of interest. We built a terrace and a dining area here so people could remain here in comfort for as long as they liked without having to run back to the patio or dash inside the kitchen for food and drinks.

TylerMandic Ltd
Foto di una grande porta d'ingresso classica con una porta singola, una porta nera, pareti bianche e pavimento con piastrelle in ceramica
Foto di una grande porta d'ingresso classica con una porta singola, una porta nera, pareti bianche e pavimento con piastrelle in ceramica
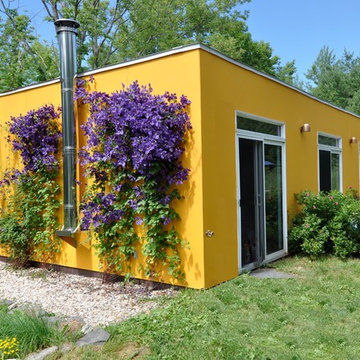
Esempio della facciata di una casa gialla contemporanea a un piano di medie dimensioni con rivestimento in stucco
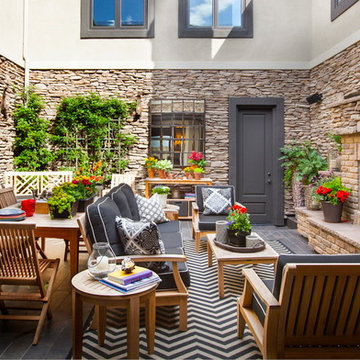
Foto di un grande patio o portico costiero in cortile con nessuna copertura e pavimentazioni in pietra naturale
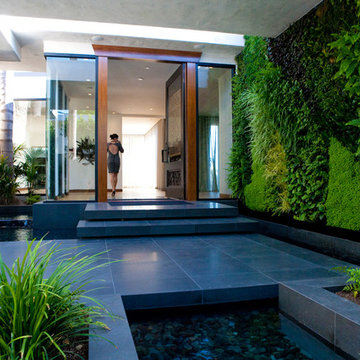
This modern entry has an exotic, organic feel thanks to custom water features, a lush and verdant green wall, and a custom front door featuring an antique hand-carved Chinese screen.
Photo: Photography by Helene
41 Foto di case e interni
1


















