132 Foto di case e interni

Austin Victorian by Chango & Co.
Architectural Advisement & Interior Design by Chango & Co.
Architecture by William Hablinski
Construction by J Pinnelli Co.
Photography by Sarah Elliott

Having two young boys presents its own challenges, and when you have two of their best friends constantly visiting, you end up with four super active action heroes. This family wanted to dedicate a space for the boys to hangout. We took an ordinary basement and converted it into a playground heaven. A basketball hoop, climbing ropes, swinging chairs, rock climbing wall, and climbing bars, provide ample opportunity for the boys to let their energy out, and the built-in window seat is the perfect spot to catch a break. Tall built-in wardrobes and drawers beneath the window seat to provide plenty of storage for all the toys.
You can guess where all the neighborhood kids come to hangout now ☺
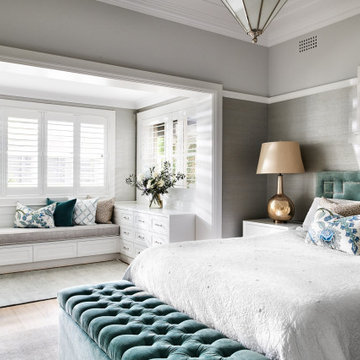
Idee per una grande camera matrimoniale classica con pareti grigie, parquet chiaro e pavimento beige

Spacecrafting Photography
Idee per una piccola sala da pranzo aperta verso la cucina stile marino con pavimento in legno massello medio, nessun camino, pareti bianche, pavimento marrone, soffitto in perlinato e pareti in perlinato
Idee per una piccola sala da pranzo aperta verso la cucina stile marino con pavimento in legno massello medio, nessun camino, pareti bianche, pavimento marrone, soffitto in perlinato e pareti in perlinato
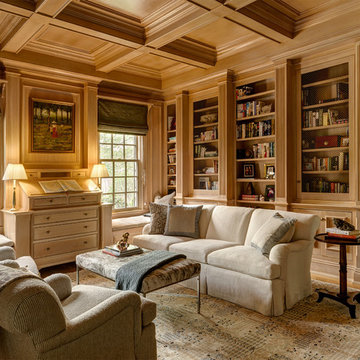
Library off of the entrance on main floor next to office.
Esempio di un grande studio classico con libreria e pareti marroni
Esempio di un grande studio classico con libreria e pareti marroni

Ispirazione per un ingresso o corridoio stile rurale con pareti marroni, parquet scuro e pavimento marrone
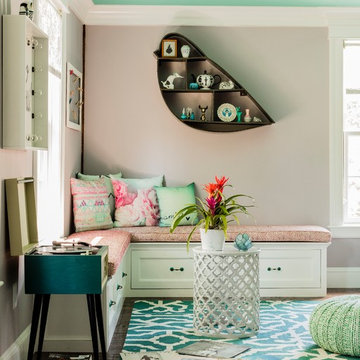
photo: Michael J Lee
Immagine di un grande soggiorno classico chiuso con pareti rosa, pavimento in legno massello medio, camino classico, cornice del camino in pietra, nessuna TV e tappeto
Immagine di un grande soggiorno classico chiuso con pareti rosa, pavimento in legno massello medio, camino classico, cornice del camino in pietra, nessuna TV e tappeto
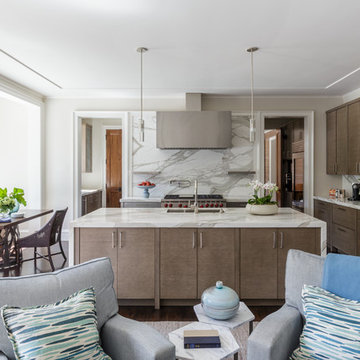
Sleek and modern kitchen with rift oak cabinets and marble waterfall counter
photo: David Duncan Livingston
Idee per una cucina tradizionale di medie dimensioni con lavello sottopiano, ante lisce, top in marmo, paraspruzzi bianco, paraspruzzi in lastra di pietra, elettrodomestici in acciaio inossidabile, parquet scuro e ante in legno scuro
Idee per una cucina tradizionale di medie dimensioni con lavello sottopiano, ante lisce, top in marmo, paraspruzzi bianco, paraspruzzi in lastra di pietra, elettrodomestici in acciaio inossidabile, parquet scuro e ante in legno scuro

Beautiful bathroom cabinetry with unique wire mesh panels and a center window seat marks one section of the Master Bathroom.
Foto di una grande stanza da bagno padronale tradizionale con ante bianche, pareti bianche, pavimento in marmo e pavimento bianco
Foto di una grande stanza da bagno padronale tradizionale con ante bianche, pareti bianche, pavimento in marmo e pavimento bianco
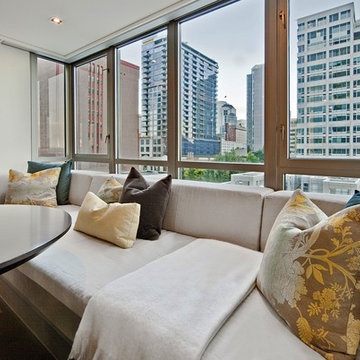
This condo was design from a raw shell, located in Seattle WA. If you are considering a renovation of a condo space please call us to discuss your needs. Please note that due to that volume of interest we do not answer basic questions about materials, specifications, construction methods, or paint colors thank you for taking the time to review our projects.
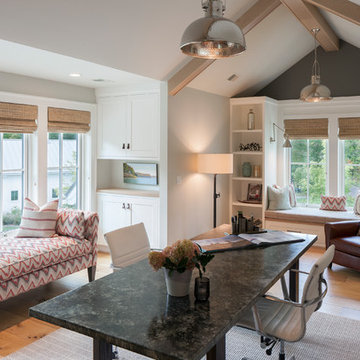
Home Office
Ispirazione per un ufficio country con pareti grigie, nessun camino, scrivania autoportante e parquet chiaro
Ispirazione per un ufficio country con pareti grigie, nessun camino, scrivania autoportante e parquet chiaro

Joshua Caldwell
Ispirazione per un ampio ingresso tradizionale con pareti bianche, parquet chiaro, una porta singola, una porta in legno scuro e pavimento beige
Ispirazione per un ampio ingresso tradizionale con pareti bianche, parquet chiaro, una porta singola, una porta in legno scuro e pavimento beige

A teenage boy's bedroom reflecting his love for sports. The style allows the room to age well as the occupant grows from tweens through his teen years. Photography by: Peter Rymwid

Photo: Amy Nowak-Palmerini
Ispirazione per un grande soggiorno stile marinaro aperto con pareti bianche, pavimento in legno massello medio e sala formale
Ispirazione per un grande soggiorno stile marinaro aperto con pareti bianche, pavimento in legno massello medio e sala formale

Foto di un ampio ingresso o corridoio classico con pareti beige, pavimento in legno massello medio e pavimento marrone
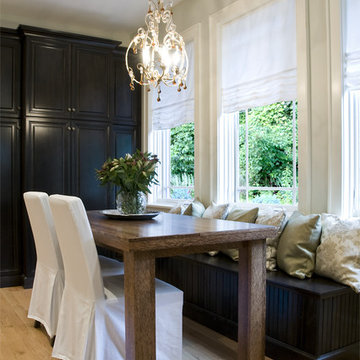
Esempio di una grande cucina tradizionale con ante con bugna sagomata, ante in legno bruno, elettrodomestici in acciaio inossidabile e parquet chiaro

Photography by Michael J. Lee
Foto di un grande soggiorno minimal chiuso con sala formale, pareti grigie, pavimento in legno massello medio, camino classico, cornice del camino in pietra e pavimento marrone
Foto di un grande soggiorno minimal chiuso con sala formale, pareti grigie, pavimento in legno massello medio, camino classico, cornice del camino in pietra e pavimento marrone
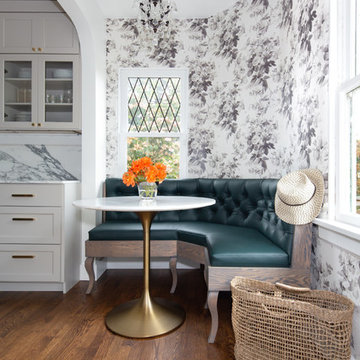
A romantic corner dining space, with a custom designed banquette, House of Hackney wallpaper and a lovely chandelier.
Ispirazione per una piccola sala da pranzo aperta verso la cucina chic con pareti multicolore, parquet scuro e pavimento marrone
Ispirazione per una piccola sala da pranzo aperta verso la cucina chic con pareti multicolore, parquet scuro e pavimento marrone

Architect Nils Finne has created a new, highly crafted modern kitchen in his own traditional Tudor home located in the Queen Anne neighborhood of Seattle. The kitchen design relies on the creation of a very simple continuous space that is occupied by intensely crafted cabinets, counters and fittings. Materials such as steel, walnut, limestone, textured Alaskan yellow cedar, and sea grass are used in juxtaposition, allowing each material to benefit from adjacent contrasts in texture and color.
The existing kitchen was enlarged slightly by removing a wall between the kitchen and pantry. A long, continuous east-west space was created, approximately 25-feet long, with glass doors at either end. The east end of the kitchen has two seating areas: an inviting window seat with soft cushions as well as a desk area with seating, a flat-screen computer, and generous shelving for cookbooks.
At the west end of the kitchen, an unusual “L”-shaped door opening has been made between the kitchen and the dining room, in order to provide a greater sense of openness between the two spaces. The ensuing challenge was how to invent a sliding pocket door that could be used to close off the two spaces when the occasion required some separation. The solution was a custom door with two panels, and series of large finger joints between the two panels allowing the door to become “L” shaped. The resulting door, called a “zipper door” by the local fabricator (Quantum Windows and Doors), can be pushed completely into a wall pocket, or slid out and then the finger joints allow the second panel to swing into the “L”-shape position.
In addition to the “L”-shaped zipper door, the renovation of architect Nils Finne’s own house presented other opportunity for experimentation. Custom CNC-routed cabinet doors in Alaskan Yellow Cedar were built without vertical stiles, in order to create a more continuous texture across the surface of the lower cabinets. LED lighting was installed with special aluminum reflectors behind the upper resin-panel cabinets. Two materials were used for the counters: Belgian Blue limestone and Black walnut. The limestone was used around the sink area and adjacent to the cook-top. Black walnut was used for the remaining counter areas, and an unusual “finger” joint was created between the two materials, allowing a visually intriguing interlocking pattern , emphasizing the hard, fossilized quality of the limestone and the rich, warm grain of the walnut both to emerge side-by-side. Behind the two counter materials, a continuous backsplash of custom glass mosaic provides visual continuity.
Laser-cut steel detailing appears in the flower-like steel bracket supporting hanging pendants over the window seat as well as in the delicate steel valence placed in front of shades over the glass doors at either end of the kitchen.
At each of the window areas, the cabinet wall becomes open shelving above and around the windows. The shelving becomes part of the window frame, allowing for generously deep window sills of almost 10”.
Sustainable design ideas were present from the beginning. The kitchen is heavily insulated and new windows bring copious amounts of natural light. Green materials include resin panels, low VOC paints, sustainably harvested hardwoods, LED lighting, and glass mosaic tiles. But above all, it is the fact of renovation itself that is inherently sustainable and captures all the embodied energy of the original 1920’s house, which has now been given a fresh life. The intense craftsmanship and detailing of the renovation speaks also to a very important sustainable principle: build it well and it will last for many, many years!
Overall, the kitchen brings a fresh new spirit to a home built in 1927. In fact, the kitchen initiates a conversation between the older, traditional home and the new modern space. Although there are no moldings or traditional details in the kitchen, the common language between the two time periods is based on richly textured materials and obsessive attention to detail and craft.
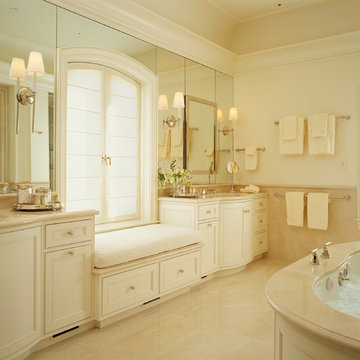
Matthew Millman
Idee per una grande stanza da bagno padronale chic con vasca sottopiano, lavabo sottopiano, ante a filo, ante bianche, top in pietra calcarea, pareti beige, pavimento in pietra calcarea e piastrelle di pietra calcarea
Idee per una grande stanza da bagno padronale chic con vasca sottopiano, lavabo sottopiano, ante a filo, ante bianche, top in pietra calcarea, pareti beige, pavimento in pietra calcarea e piastrelle di pietra calcarea
132 Foto di case e interni
1

















