182 Foto di case e interni

Builder: Artisan Custom Homes
Photography by: Jim Schmid Photography
Interior Design by: Homestyles Interior Design
Immagine della villa grande grigia classica a tre piani con rivestimento con lastre in cemento, tetto a capanna e copertura mista
Immagine della villa grande grigia classica a tre piani con rivestimento con lastre in cemento, tetto a capanna e copertura mista
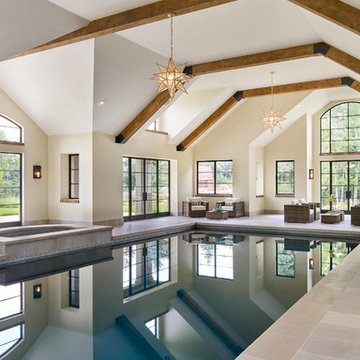
Idee per una grande piscina coperta monocorsia chic rettangolare con una vasca idromassaggio e piastrelle
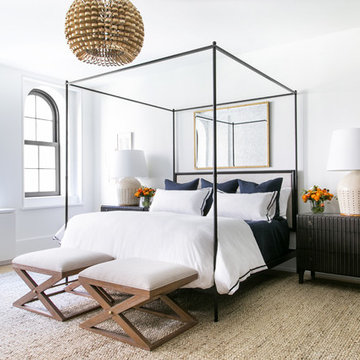
Interior Design, Custom Furniture Design, & Art Curation by Chango & Co.
Photography by Raquel Langworthy
See the full story in Domino
Foto di una grande camera matrimoniale classica con pareti bianche, parquet chiaro, pavimento beige e nessun camino
Foto di una grande camera matrimoniale classica con pareti bianche, parquet chiaro, pavimento beige e nessun camino
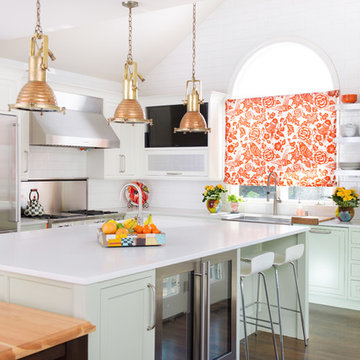
Matt Kocourek Photography
Esempio di una grande cucina tradizionale con lavello stile country, ante in stile shaker, ante verdi, top in quarzo composito, paraspruzzi bianco, paraspruzzi con piastrelle in ceramica, elettrodomestici in acciaio inossidabile e parquet scuro
Esempio di una grande cucina tradizionale con lavello stile country, ante in stile shaker, ante verdi, top in quarzo composito, paraspruzzi bianco, paraspruzzi con piastrelle in ceramica, elettrodomestici in acciaio inossidabile e parquet scuro
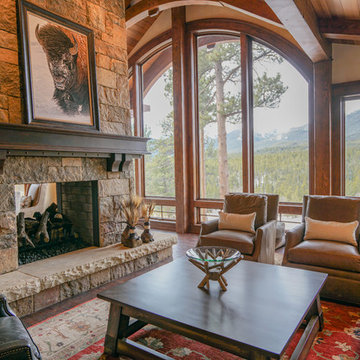
Paige Hayes - photography
Immagine di un grande soggiorno rustico aperto con pareti beige, parquet scuro, camino bifacciale e cornice del camino in pietra
Immagine di un grande soggiorno rustico aperto con pareti beige, parquet scuro, camino bifacciale e cornice del camino in pietra
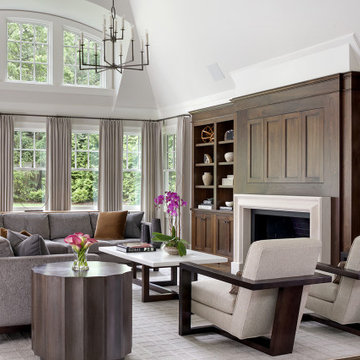
Great Room with custom cabinetry to hide television. Plenty of seating to sit by the fire or watch a movie.
Ispirazione per un soggiorno chic aperto con parquet scuro, camino classico, TV nascosta e tappeto
Ispirazione per un soggiorno chic aperto con parquet scuro, camino classico, TV nascosta e tappeto
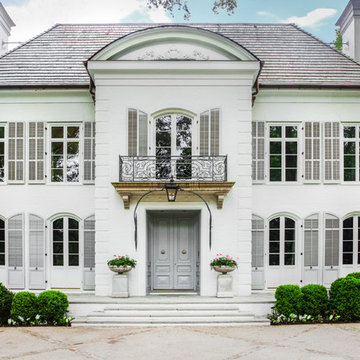
Custom french doors welcome guests to this European influenced eclectic home with balcony and iron railings. The double chimneys, arch-topped dormer, oval window, and flared eaves are a nod to the French influence. A raised arched pediment with detailed relief formalizes the access to the home. Bleached Mahogany shutters embellish the windows.
Planters-Elegant Earth
Iron work-John Argroves, Memphis
Steps: Blue ice sandstone
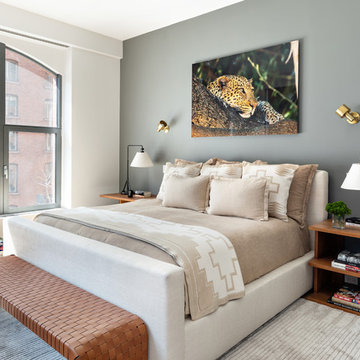
Photography: Regan Wood Photography
Esempio di una grande camera matrimoniale design con pareti grigie, parquet chiaro, pavimento beige e nessun camino
Esempio di una grande camera matrimoniale design con pareti grigie, parquet chiaro, pavimento beige e nessun camino

Brio Photography
Foto di una cucina stile marinaro di medie dimensioni con lavello stile country, ante in stile shaker, paraspruzzi multicolore, paraspruzzi con piastrelle a mosaico, elettrodomestici in acciaio inossidabile, pavimento marrone, ante verdi, top in quarzite, pavimento in legno massello medio e nessuna isola
Foto di una cucina stile marinaro di medie dimensioni con lavello stile country, ante in stile shaker, paraspruzzi multicolore, paraspruzzi con piastrelle a mosaico, elettrodomestici in acciaio inossidabile, pavimento marrone, ante verdi, top in quarzite, pavimento in legno massello medio e nessuna isola

Joe Kwon Photography
Foto di un grande studio tradizionale con pareti bianche, moquette, scrivania incassata e pavimento grigio
Foto di un grande studio tradizionale con pareti bianche, moquette, scrivania incassata e pavimento grigio
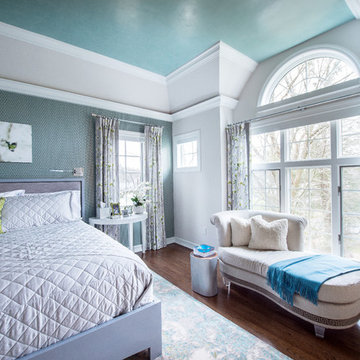
www.laramichelle.com
Foto di un'ampia camera matrimoniale chic con pareti grigie, parquet scuro e cornice del camino in pietra
Foto di un'ampia camera matrimoniale chic con pareti grigie, parquet scuro e cornice del camino in pietra

This exclusive guest home features excellent and easy to use technology throughout. The idea and purpose of this guesthouse is to host multiple charity events, sporting event parties, and family gatherings. The roughly 90-acre site has impressive views and is a one of a kind property in Colorado.
The project features incredible sounding audio and 4k video distributed throughout (inside and outside). There is centralized lighting control both indoors and outdoors, an enterprise Wi-Fi network, HD surveillance, and a state of the art Crestron control system utilizing iPads and in-wall touch panels. Some of the special features of the facility is a powerful and sophisticated QSC Line Array audio system in the Great Hall, Sony and Crestron 4k Video throughout, a large outdoor audio system featuring in ground hidden subwoofers by Sonance surrounding the pool, and smart LED lighting inside the gorgeous infinity pool.
J Gramling Photos
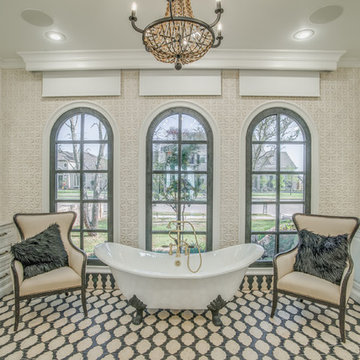
As a Premier Home Builder. Sharkey Custom Homes Inc. has spent the last 18 years building beautiful and original homes to Lubbock TX and surrounding areas. We are committed to building homes of the highest quality while simultaneously making sure our customers needs are met or exceeded. When you choose to build the home of your dreams with us, you can rest assured that you will be treated with the respect and integrity that you and your future home deserves. Sharkey will be there at each step to make certain that your experience is a wonderful one. We also offer Remodeling, Architects, Interior Design, and Landscape Design. Home Building, Remodeling, Design, Architects, Interior Design, landscape design, Land, Lots, Pools, Painting, Patios, Floor Covering, Granite, Wallpaper, Fireplaces, Lighting, Appliances, Roofing, Chimneys, Iron Doors, Railing, Staircase, cabinets, trim carpentry, Audio, Video, theaters, fountains, windows, bathroom fixtures, mirrors, hardware, crown molding, tubs, sinks, faucets, ceiling fans, garage doors, heating, air conditioning, shutters, texture, faux finish, vent hood, tile, porcelain, clay, stucco, stone,travertine, concrete, fencing, waterfalls,
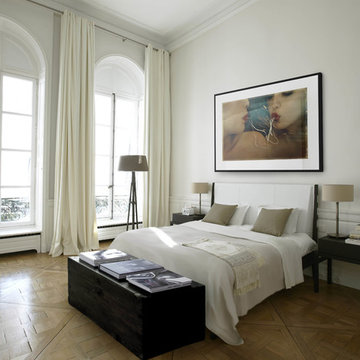
Francis Amiand
Immagine di una grande camera matrimoniale design con pareti bianche e pavimento in legno massello medio
Immagine di una grande camera matrimoniale design con pareti bianche e pavimento in legno massello medio

Artichoke worked with the renowned interior designer Michael Smith to develop the style of this bespoke kitchen. The detailing of the furniture either side of the Wolf range is influenced by the American East Coast New England style, with chromed door catches and simple glazed wall cabinets. The extraction canopy is clad in zinc and antiqued with acid and wax.
The green painted larder cabinet contains food storage and refrigeration; the mouldings on this cabinet were inspired from a piece of Dutch antique furniture. The pot hanging rack enabled us to provide lighting over the island and saved littering the timbered ceiling with unsightly lighting. There is a pot filler tap and stainless steel splashback.
Primary materials: Hand painted cabinetry, steel and antiqued zinc.
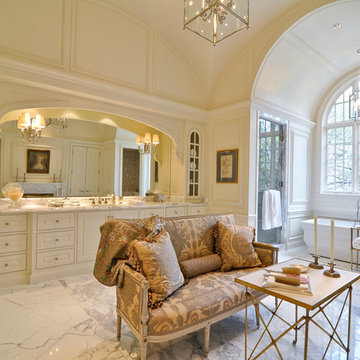
Esempio di una grande stanza da bagno padronale chic con ante con bugna sagomata, vasca freestanding, doccia alcova, pavimento in marmo, top in marmo, ante bianche, pareti bianche, lavabo sottopiano, piastrelle bianche, lastra di pietra, pavimento bianco e porta doccia a battente
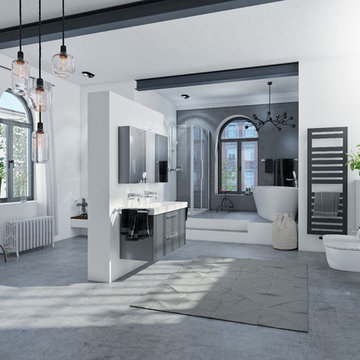
Souverän & Elegant
So stilsicher wie das kleine Schwarze für die Abendgarderobe.
Ispirazione per un'ampia stanza da bagno con doccia industriale con ante lisce, ante grigie, vasca freestanding, doccia a filo pavimento, bidè, pareti bianche, lavabo a bacinella, pavimento grigio, porta doccia a battente e pavimento in cemento
Ispirazione per un'ampia stanza da bagno con doccia industriale con ante lisce, ante grigie, vasca freestanding, doccia a filo pavimento, bidè, pareti bianche, lavabo a bacinella, pavimento grigio, porta doccia a battente e pavimento in cemento
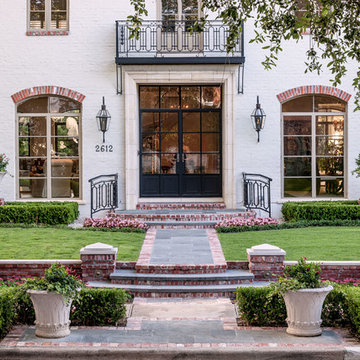
Carl Mayfield
Idee per un giardino chic esposto a mezz'ombra di medie dimensioni e davanti casa con un ingresso o sentiero e pavimentazioni in pietra naturale
Idee per un giardino chic esposto a mezz'ombra di medie dimensioni e davanti casa con un ingresso o sentiero e pavimentazioni in pietra naturale
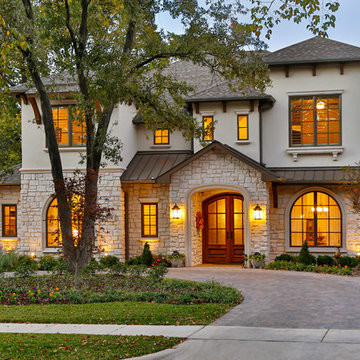
Terri Glanger Photography
www.glanger.com
Idee per la facciata di una casa grande mediterranea a due piani con rivestimento in pietra, copertura mista e abbinamento di colori
Idee per la facciata di una casa grande mediterranea a due piani con rivestimento in pietra, copertura mista e abbinamento di colori
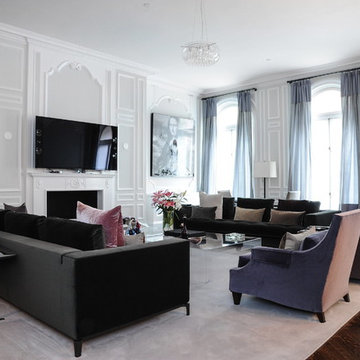
Immagine di un soggiorno tradizionale con TV a parete, pareti grigie, parquet scuro e pavimento marrone
182 Foto di case e interni
1

















