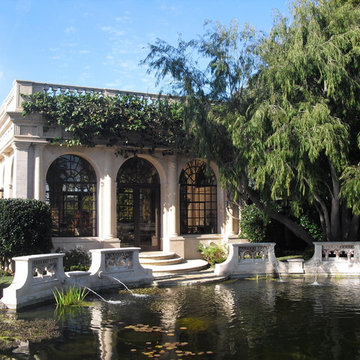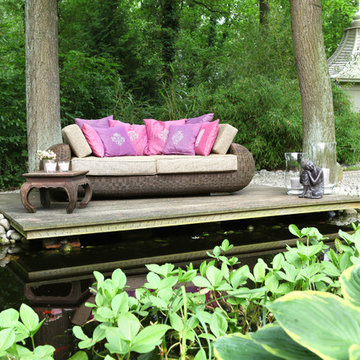46 Foto di case e interni
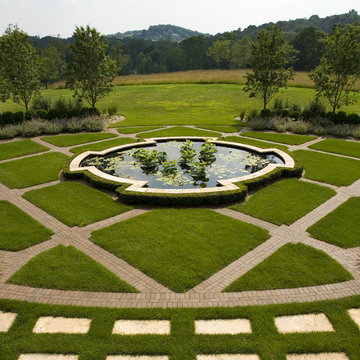
Upright Crabapple and border below enclose the rear lawn terrace and raised reflecting pool. 18" wide brick ribbon pattern reflects granite pattern in front yard motor court. Because this view would be experienced from the ground level as well as from the 2nd story balcony, we felt both needed to offer something dramatic.
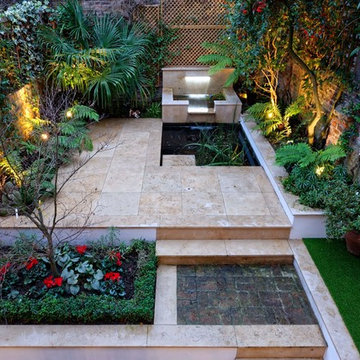
A complete refurbishment of an elegant Victorian terraced house within a sensitive conservation area. The project included a two storey glass extension and balcony to the rear, a feature glass stair to the new kitchen/dining room and an en-suite dressing and bathroom. The project was constructed over three phases and we worked closely with the client to create their ideal solution.
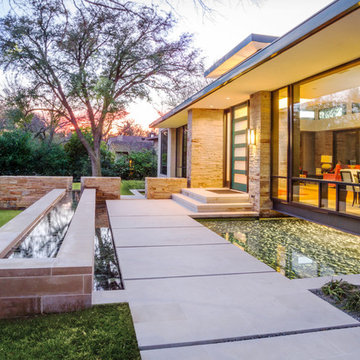
The Garden Design Studio designed all of the water features and hardscape pictured.
Foto di un giardino minimalista esposto in pieno sole di medie dimensioni e dietro casa in autunno con pavimentazioni in pietra naturale
Foto di un giardino minimalista esposto in pieno sole di medie dimensioni e dietro casa in autunno con pavimentazioni in pietra naturale
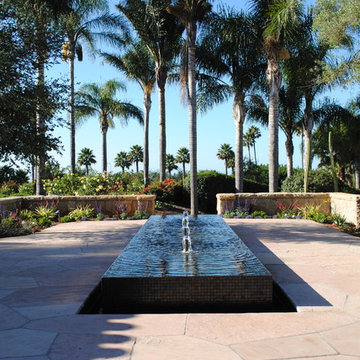
Idee per un grande giardino classico dietro casa con fontane e pavimentazioni in pietra naturale
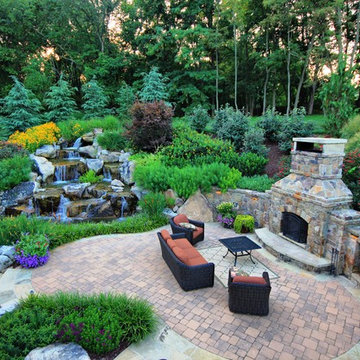
The attached area for wood storage ties into the fireplace and contributes to the sense of enclosure for the patio.
Ispirazione per un grande patio o portico tradizionale dietro casa con pavimentazioni in mattoni e un caminetto
Ispirazione per un grande patio o portico tradizionale dietro casa con pavimentazioni in mattoni e un caminetto
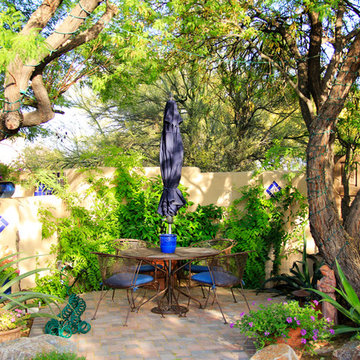
Dining area nestled underneath large existing mesquite trees.
Photos by Meagan Hancock
Foto di un patio o portico mediterraneo dietro casa e di medie dimensioni con fontane, pavimentazioni in mattoni e nessuna copertura
Foto di un patio o portico mediterraneo dietro casa e di medie dimensioni con fontane, pavimentazioni in mattoni e nessuna copertura
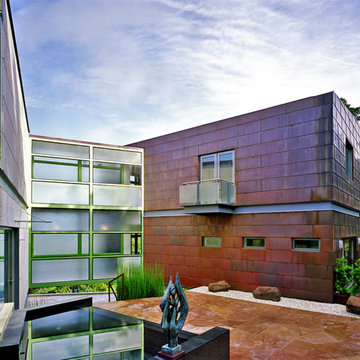
Foto della facciata di una casa grande multicolore contemporanea a due piani con rivestimento in metallo, tetto piano e copertura in metallo o lamiera
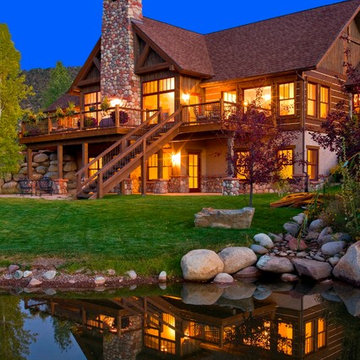
Patrick Coulie Photography
Immagine della facciata di una casa marrone rustica a due piani di medie dimensioni con rivestimento in legno
Immagine della facciata di una casa marrone rustica a due piani di medie dimensioni con rivestimento in legno
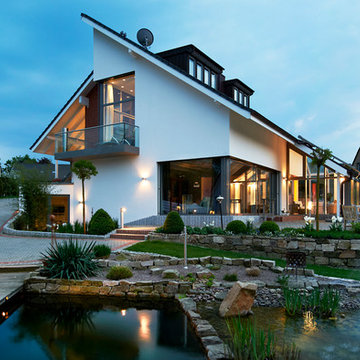
Immagine della facciata di una casa grande bianca contemporanea a due piani con rivestimenti misti e tetto a capanna
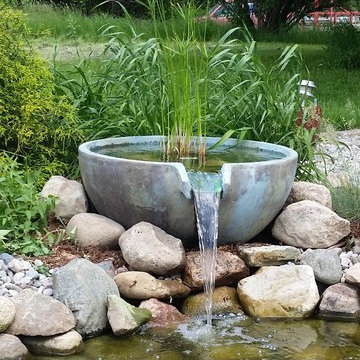
This was a backyard renovation. There was an existing plastic tub pond with many perennials around it. We took out everything, saved as many perennials as we could and installed a new rubber lined, natural ecosystem pond, stream and waterfall. We redesigned the area and created a couple different seating areas along with a pathway over the stream. Transplanted the perennials and added a few new plants to add interest all year long.
A year after installation we added an accent spillway bowl to the feature. They make great additions to existing water features or make great stand alone features. They can add extra movement to dead spots in ponds and more oxygen to the water. We put tropical plants in the bowl for extra filtration as well.
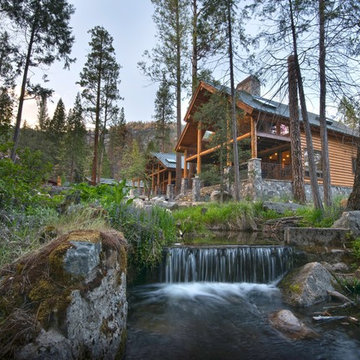
Immagine della villa grande marrone rustica a due piani con rivestimenti misti, tetto a capanna e copertura in metallo o lamiera
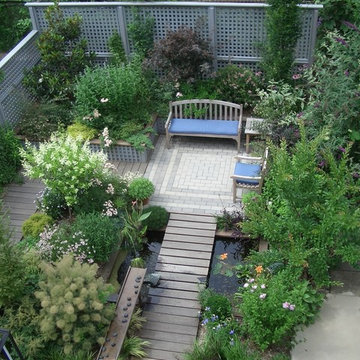
Aerial view of the Rich Residence in Brooklyn, NY. Winner of Silver award for Residential Garden Design, awarded by the Association of Professional Landscape Designers, 2006. Featured in Better Homes and Gardens magazine. Multiple hardscape media used: brick pavers, decking
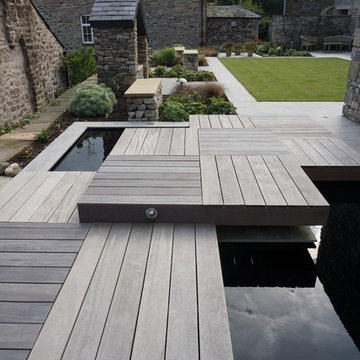
Foto di un giardino formale minimal esposto in pieno sole di medie dimensioni e davanti casa in estate con pavimentazioni in pietra naturale
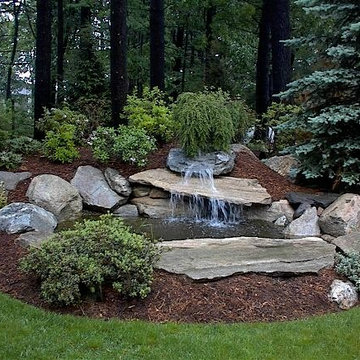
http://www.rutlandnurseries.com. Landscape Architect MA. Rutland Nurseries, a premier New England Landscape Design Firm located in Central Massachusetts, offers award winning design and full service landscaping construction throughout Massachusetts and New England. Rutland Nurseries, Inc.
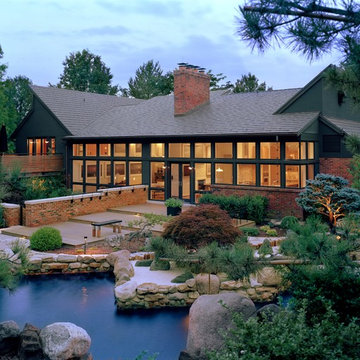
View of renovated house with Kitchen addition, and all new Ipe decks.
Alise O'Brien Photography
Ispirazione per la facciata di una casa marrone contemporanea a due piani di medie dimensioni con rivestimento in mattoni e tetto a capanna
Ispirazione per la facciata di una casa marrone contemporanea a due piani di medie dimensioni con rivestimento in mattoni e tetto a capanna
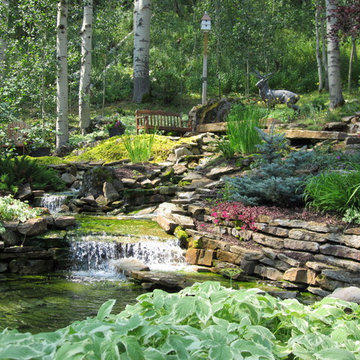
Bull elk statue silently gazes downhill across the forested garden.
Ispirazione per un laghetto da giardino stile rurale con un pendio, una collina o una riva
Ispirazione per un laghetto da giardino stile rurale con un pendio, una collina o una riva
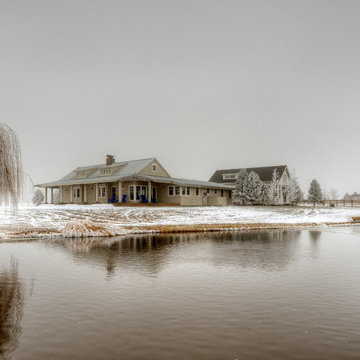
View from duck pond. Photography by Lucas Henning.
Idee per la villa beige country a un piano di medie dimensioni con rivestimento in legno, tetto a capanna e copertura a scandole
Idee per la villa beige country a un piano di medie dimensioni con rivestimento in legno, tetto a capanna e copertura a scandole
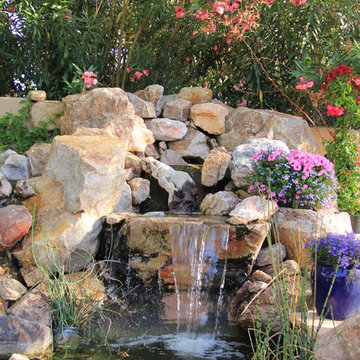
A large boulder waterfall that was built to spill through the existing perimeter wall.
Photos by Meagan Hancock
Idee per un giardino mediterraneo esposto a mezz'ombra di medie dimensioni e dietro casa in primavera con pavimentazioni in mattoni
Idee per un giardino mediterraneo esposto a mezz'ombra di medie dimensioni e dietro casa in primavera con pavimentazioni in mattoni
46 Foto di case e interni
1


















