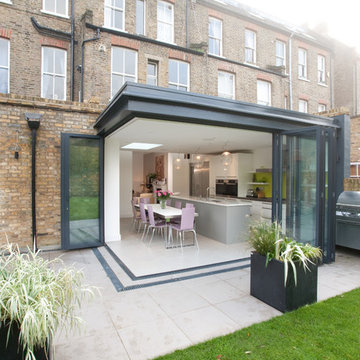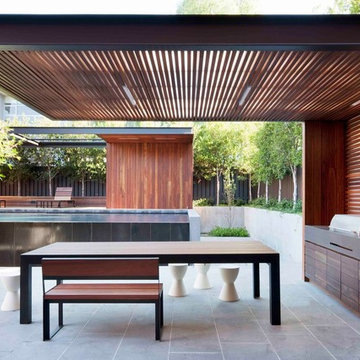51 Foto di case e interni
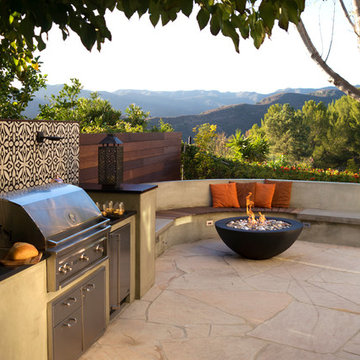
The bench curves around the space and connects with the kitchen area. The fire bowl, which nestles in the circular part of the bench, is oversized as not to be overwhelmed by the open space.
Photo by Marcus Teply,
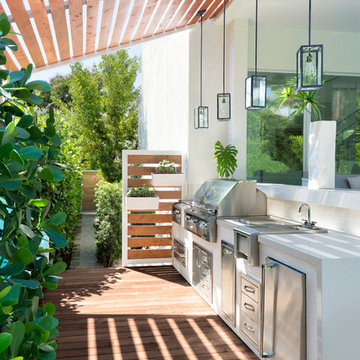
Project Feature in: Luxe Magazine & Luxury Living Brickell
From skiing in the Swiss Alps to water sports in Key Biscayne, a relocation for a Chilean couple with three small children was a sea change. “They’re probably the most opposite places in the world,” says the husband about moving
from Switzerland to Miami. The couple fell in love with a tropical modern house in Key Biscayne with architecture by Marta Zubillaga and Juan Jose Zubillaga of Zubillaga Design. The white-stucco home with horizontal planks of red cedar had them at hello due to the open interiors kept bright and airy with limestone and marble plus an abundance of windows. “The light,” the husband says, “is something we loved.”
While in Miami on an overseas trip, the wife met with designer Maite Granda, whose style she had seen and liked online. For their interview, the homeowner brought along a photo book she created that essentially offered a roadmap to their family with profiles, likes, sports, and hobbies to navigate through the design. They immediately clicked, and Granda’s passion for designing children’s rooms was a value-added perk that the mother of three appreciated. “She painted a picture for me of each of the kids,” recalls Granda. “She said, ‘My boy is very creative—always building; he loves Legos. My oldest girl is very artistic— always dressing up in costumes, and she likes to sing. And the little one—we’re still discovering her personality.’”
To read more visit:
https://maitegranda.com/wp-content/uploads/2017/01/LX_MIA11_HOM_Maite_12.compressed.pdf
Rolando Diaz
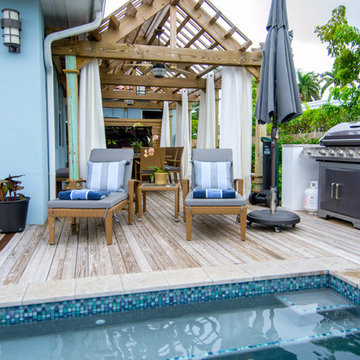
Foto di una piscina tropicale rettangolare di medie dimensioni e dietro casa con pedane

Landscaping done by Annapolis Landscaping ( www.annapolislandscaping.com)
Patio done by Beautylandscaping (www.beautylandscaping.com)
Esempio di un grande patio o portico tradizionale dietro casa con pavimentazioni in pietra naturale e un gazebo o capanno
Esempio di un grande patio o portico tradizionale dietro casa con pavimentazioni in pietra naturale e un gazebo o capanno
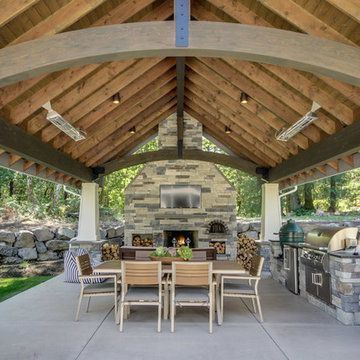
Custom Designed Outdoor Living Space by Concept Builders, Inc.
Esempio di un patio o portico classico dietro casa e di medie dimensioni con lastre di cemento
Esempio di un patio o portico classico dietro casa e di medie dimensioni con lastre di cemento
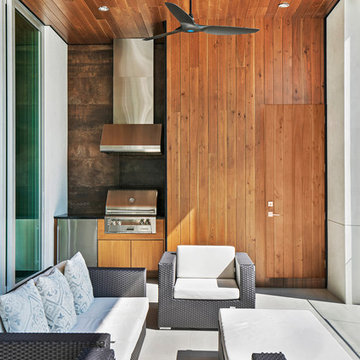
Photographer: Ryan Gamma
Foto di un grande portico minimal dietro casa con un tetto a sbalzo
Foto di un grande portico minimal dietro casa con un tetto a sbalzo
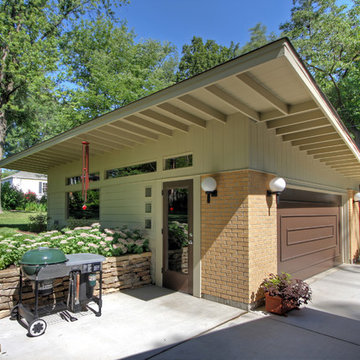
A renowned St. Louis mid-century modern architect's home in St. Louis, MO is now owned by his son, who grew up in the home. The original detached garage was failing.
Mosby architects worked with the architect's original drawings of the home to create a new garage that matched and echoed the style of the home, from roof slope to brick color. Several pieces from the original garage were salvaged to be used on and around the new detached garage. New landscaping was part of this design-build project by Mosby Building Arts.
Photos by Mosby Building Arts.
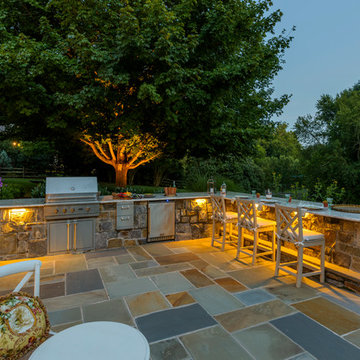
Foto di un patio o portico chic di medie dimensioni e dietro casa con pavimentazioni in pietra naturale e nessuna copertura

John Bedell
Idee per una terrazza minimal di medie dimensioni, sul tetto e sul tetto con nessuna copertura
Idee per una terrazza minimal di medie dimensioni, sul tetto e sul tetto con nessuna copertura
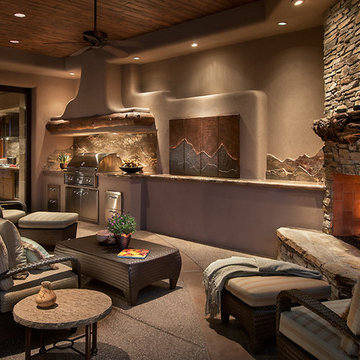
Marc Boisclair
Kilbane Architecture,
Patio with built-in grill, TV behind metal doors, grantie counters and backsplash, fireplace, Ironwood mantle,
Project designed by Susie Hersker’s Scottsdale interior design firm Design Directives. Design Directives is active in Phoenix, Paradise Valley, Cave Creek, Carefree, Sedona, and beyond.
For more about Design Directives, click here: https://susanherskerasid.com/
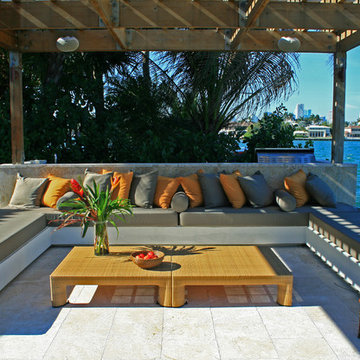
Lewis E. Aqüi R.
Esempio di un patio o portico minimalista di medie dimensioni e dietro casa con una pergola e piastrelle
Esempio di un patio o portico minimalista di medie dimensioni e dietro casa con una pergola e piastrelle
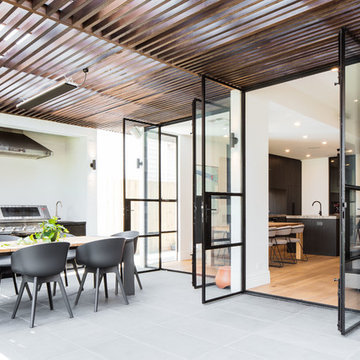
Julian Gries
Idee per un patio o portico minimal di medie dimensioni e dietro casa con pavimentazioni in pietra naturale e una pergola
Idee per un patio o portico minimal di medie dimensioni e dietro casa con pavimentazioni in pietra naturale e una pergola
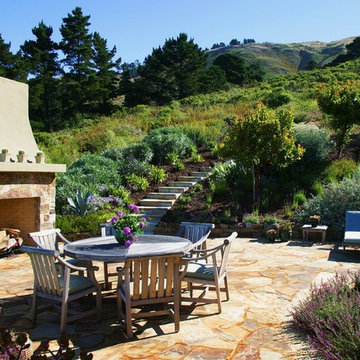
Idee per un patio o portico stile rurale di medie dimensioni e dietro casa con pavimentazioni in pietra naturale e nessuna copertura
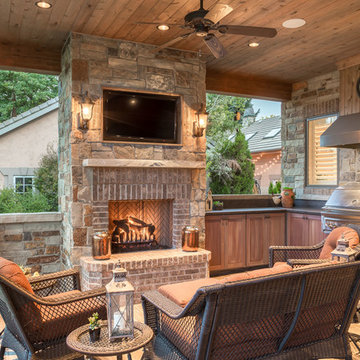
Ispirazione per un grande patio o portico stile rurale dietro casa con un tetto a sbalzo e piastrelle
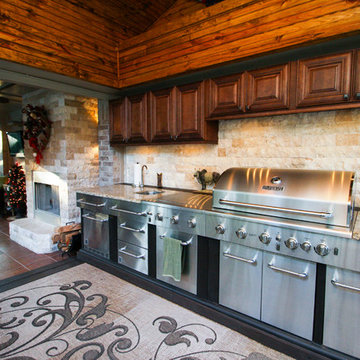
Photo Credit: Erin Weaver / Desired Photo
Idee per un grande patio o portico chic dietro casa con un tetto a sbalzo
Idee per un grande patio o portico chic dietro casa con un tetto a sbalzo
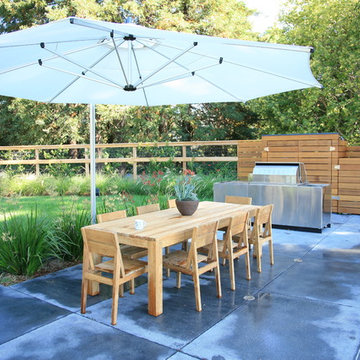
A modern family space with lots of room to relax.
Ispirazione per un grande patio o portico minimal dietro casa con pavimentazioni in cemento
Ispirazione per un grande patio o portico minimal dietro casa con pavimentazioni in cemento
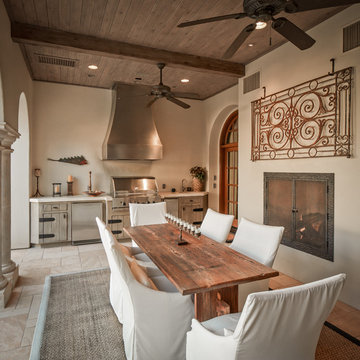
Photographer: Steve Chenn
Immagine di un patio o portico mediterraneo di medie dimensioni e dietro casa con piastrelle e un tetto a sbalzo
Immagine di un patio o portico mediterraneo di medie dimensioni e dietro casa con piastrelle e un tetto a sbalzo
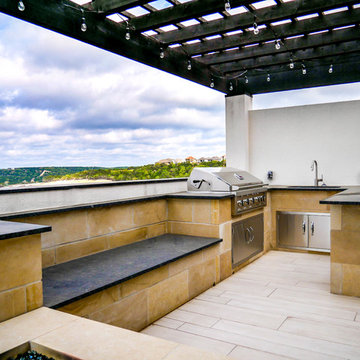
Expansive outdoor kitchen featuring Bengal Black granite tops with a matte leathered finish.
Foto di una grande terrazza design con una pergola
Foto di una grande terrazza design con una pergola
51 Foto di case e interni
2


















