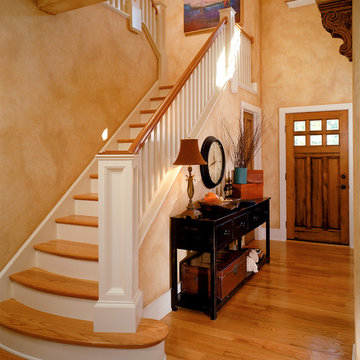11 Foto di case e interni
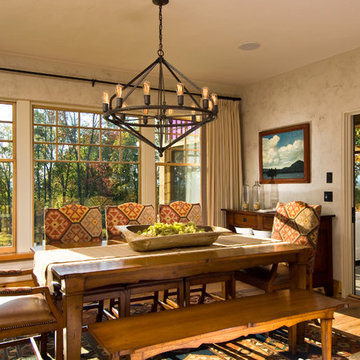
A European-California influenced Custom Home sits on a hill side with an incredible sunset view of Saratoga Lake. This exterior is finished with reclaimed Cypress, Stucco and Stone. While inside, the gourmet kitchen, dining and living areas, custom office/lounge and Witt designed and built yoga studio create a perfect space for entertaining and relaxation. Nestle in the sun soaked veranda or unwind in the spa-like master bath; this home has it all. Photos by Randall Perry Photography.
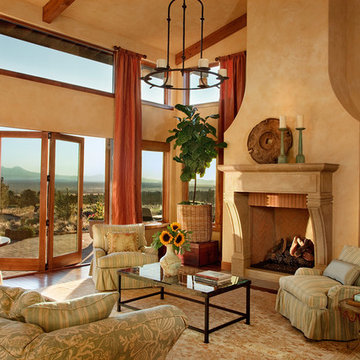
Blackstone Edge Photography
Foto di un grande soggiorno tradizionale chiuso con pareti beige, camino classico, sala formale, parquet scuro, nessuna TV, cornice del camino in intonaco e pavimento marrone
Foto di un grande soggiorno tradizionale chiuso con pareti beige, camino classico, sala formale, parquet scuro, nessuna TV, cornice del camino in intonaco e pavimento marrone
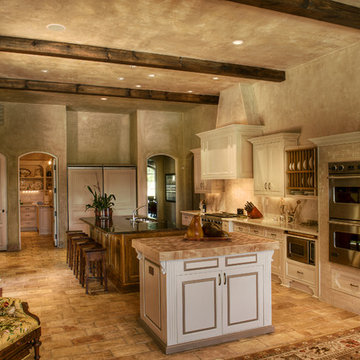
Wonderful Kitchen and Breakfast room overlooking pool. Floors are from France, custom made cabinetry, plaster walls, and state of the art appliances
Foto di una cucina mediterranea di medie dimensioni con elettrodomestici da incasso, top in legno, pavimento in mattoni, lavello a doppia vasca, ante a filo, ante bianche, paraspruzzi beige, paraspruzzi in travertino, 2 o più isole e pavimento beige
Foto di una cucina mediterranea di medie dimensioni con elettrodomestici da incasso, top in legno, pavimento in mattoni, lavello a doppia vasca, ante a filo, ante bianche, paraspruzzi beige, paraspruzzi in travertino, 2 o più isole e pavimento beige
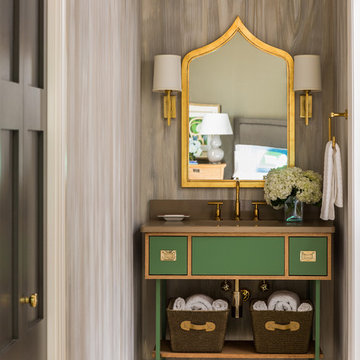
Walls are custom faux finish, mirror is Worlds Away, vanity color is Sherwin-Williams Lucky Green, sconces are Visual Comfort
Ispirazione per un bagno di servizio tradizionale di medie dimensioni con ante verdi, piastrelle beige e pavimento in marmo
Ispirazione per un bagno di servizio tradizionale di medie dimensioni con ante verdi, piastrelle beige e pavimento in marmo
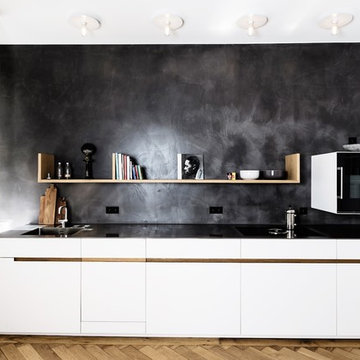
Andreas Kern
Ispirazione per una piccola cucina moderna con lavello integrato, ante lisce, ante bianche, top in acciaio inossidabile, paraspruzzi nero, paraspruzzi in pietra calcarea, elettrodomestici neri, pavimento in legno massello medio, nessuna isola e pavimento marrone
Ispirazione per una piccola cucina moderna con lavello integrato, ante lisce, ante bianche, top in acciaio inossidabile, paraspruzzi nero, paraspruzzi in pietra calcarea, elettrodomestici neri, pavimento in legno massello medio, nessuna isola e pavimento marrone
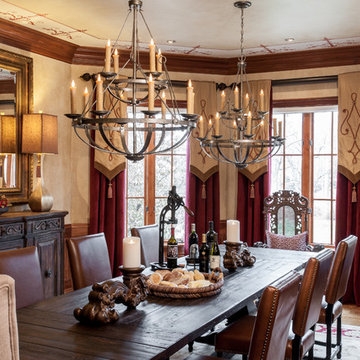
This dining room in Ladue was transformed from boring to fabulous. Starting with the faux finish on the ceiling and the double chandeliers over the table these elements give the room an expansive feel. The faux finish walls soften the lines of the room. The draperies are show stoppers . Embellished with cording and crystals.the pennants end with a fluer dis las tassel at the point of the velvet shaped accent rim. Causal dining at its European best!

Rich woods, natural stone, artisan lighting, and plenty of custom finishes (such as the cut-out mirror) gave this home a strong character. We kept the lighting and textiles soft to ensure a welcoming ambiance.
Project designed by Susie Hersker’s Scottsdale interior design firm Design Directives. Design Directives is active in Phoenix, Paradise Valley, Cave Creek, Carefree, Sedona, and beyond.
For more about Design Directives, click here: https://susanherskerasid.com/
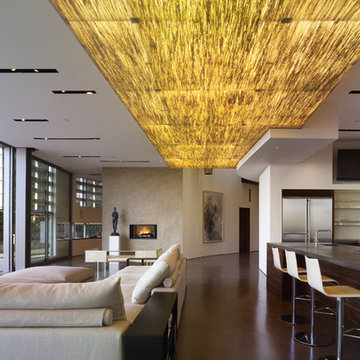
A view of a custom ceiling lightbox, with recessed custom light slots.
Ispirazione per un soggiorno contemporaneo di medie dimensioni e aperto con pavimento in cemento, camino bifacciale e cornice del camino in intonaco
Ispirazione per un soggiorno contemporaneo di medie dimensioni e aperto con pavimento in cemento, camino bifacciale e cornice del camino in intonaco
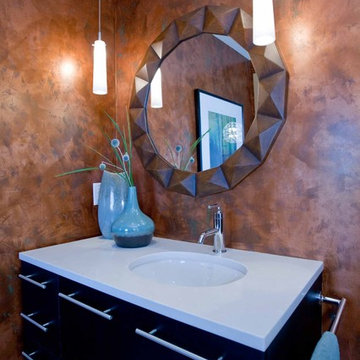
A copper color palette was our driving force in this ensuite interior design. A rich copper wallcovering paired with blue and copper bedding keep the bedroom sophisticated and elegant. Continued into the bathroom, copper wallpaper takes the spotlight, while the statement mirror, subtle pendants, and modern floating vanity complement the look and keep the space from looking dark or dated.
For more about Angela Todd Studios, click here: https://www.angelatoddstudios.com/
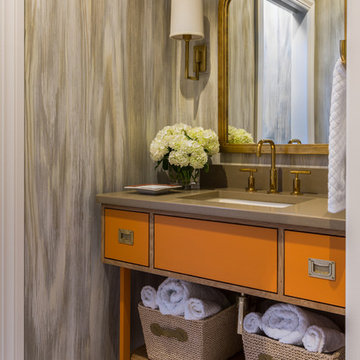
Custom faux finish on walls, mirror by Worlds Away, sconces by Visual Comfort, cabinet color is Sherwin-Williams Invigorate
Immagine di un bagno di servizio chic di medie dimensioni con lavabo sottopiano, ante arancioni, piastrelle beige, pavimento in marmo e top marrone
Immagine di un bagno di servizio chic di medie dimensioni con lavabo sottopiano, ante arancioni, piastrelle beige, pavimento in marmo e top marrone
11 Foto di case e interni
1


















