1.014 Foto di case e interni
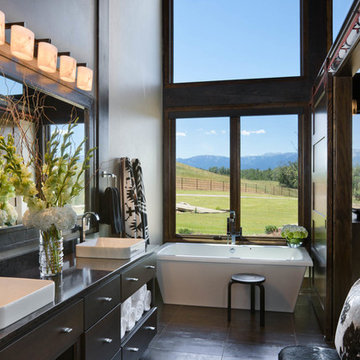
Ispirazione per una grande stanza da bagno padronale stile rurale con ante in legno bruno, vasca freestanding, top in granito, ante lisce e pareti marroni
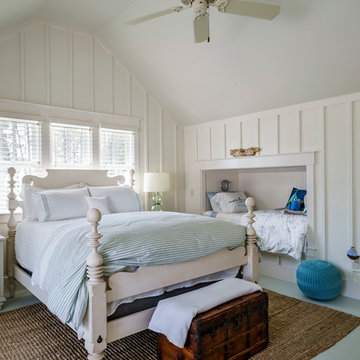
Guest suite over garage is a fun space, with the children's niche. Painted wood floors, board and batten walls and large windows keep this space bright and clean.
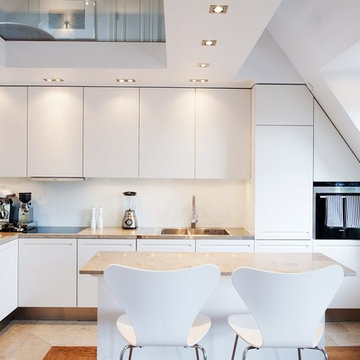
Immagine di una grande cucina scandinava con lavello a doppia vasca, ante lisce, ante bianche, paraspruzzi bianco, elettrodomestici in acciaio inossidabile, top in granito e pavimento con piastrelle in ceramica
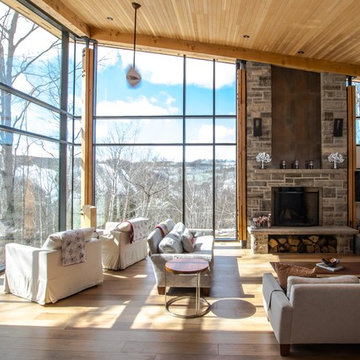
The owner of this Devil’s Glen Ski Resort chalet was determined to honour the original structure built by his father.
At the same time, a growing family created the need for an amplified space. The design for the enlarged chalet attempts to incorporate proportions and angles from the original craftsman styled structure while simultaneously taking cues from the challenging mountain site.
Stonework and timber beams create a framework for expansive glazing that affords sweeping views to the mountain, snow and sky. As a result, a new generation of skiers is engaged with the mountain and it’s community in the same way the owner’s father provided him.
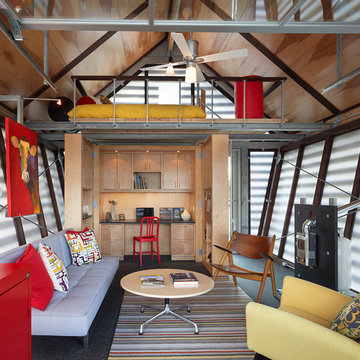
Contractor: Added Dimensions Inc.
Photographer: Hoachlander Davis Photography
Immagine di un piccolo soggiorno bohémian con pareti multicolore, parquet chiaro, nessun camino e nessuna TV
Immagine di un piccolo soggiorno bohémian con pareti multicolore, parquet chiaro, nessun camino e nessuna TV
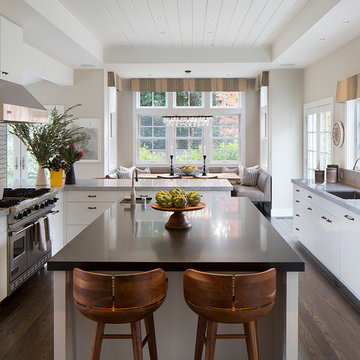
Befitting a gourmet, high-end appliances ensconced in gray/white granite, give the kitchen gravitas.
A spacious center island, topped with honed black granite, provides plenty of room for prepping meals, morning coffee or kibitzing with the cook.
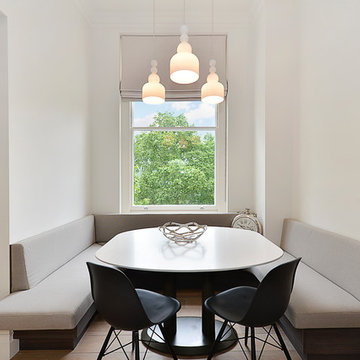
Esempio di una sala da pranzo nordica con pareti bianche, parquet chiaro e nessun camino
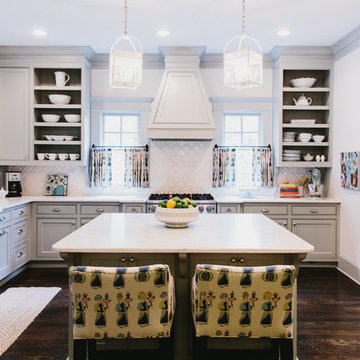
Esempio di una grande cucina classica con lavello stile country, ante grigie, paraspruzzi bianco, parquet scuro, ante con riquadro incassato, top in marmo, paraspruzzi con piastrelle in ceramica, elettrodomestici in acciaio inossidabile e pavimento marrone
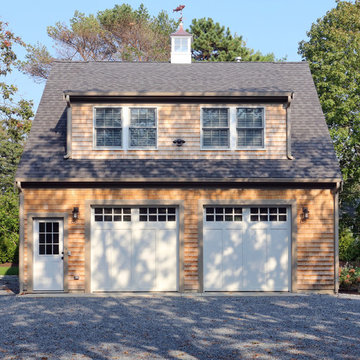
Photo Credits: OnSite Studios
Foto di un grande garage per due auto indipendente tradizionale
Foto di un grande garage per due auto indipendente tradizionale

A stunning modern farmhouse kitchen filled with exciting detail! We kept the cabinets on the traditional side, painted in pale sandy hues (reflecting the beachfront property). A glazed subway tile backsplash and newly placed skylight contrast with the detailed cabinets and create an updated look. The focal point, the rich blue kitchen island, is complemented with a dark wooden butcher block countertop, which creates a surprising burst of color and gives the entire kitchen a chic contemporary vibe.
For more about Angela Todd Studios, click here: https://www.angelatoddstudios.com/

This new riverfront townhouse is on three levels. The interiors blend clean contemporary elements with traditional cottage architecture. It is luxurious, yet very relaxed.
Project by Portland interior design studio Jenni Leasia Interior Design. Also serving Lake Oswego, West Linn, Vancouver, Sherwood, Camas, Oregon City, Beaverton, and the whole of Greater Portland.
For more about Jenni Leasia Interior Design, click here: https://www.jennileasiadesign.com/
To learn more about this project, click here:
https://www.jennileasiadesign.com/lakeoswegoriverfront

Ispirazione per una stanza da bagno minimal con top in cemento e pavimento in cemento
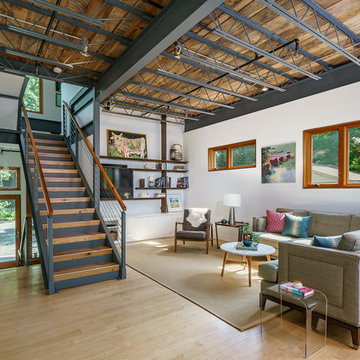
Ispirazione per un soggiorno industriale di medie dimensioni e aperto con pareti bianche, parquet chiaro, parete attrezzata, pavimento beige, nessun camino e tappeto

Idee per una sala lavanderia design di medie dimensioni con ante bianche, pareti bianche, lavatrice e asciugatrice a colonna, pavimento nero, top bianco, ante con riquadro incassato, top in quarzo composito e pavimento in marmo
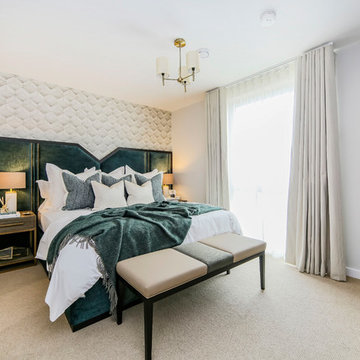
Shannon Sheridan
Idee per una camera matrimoniale classica di medie dimensioni con pareti grigie, moquette, pavimento beige e nessun camino
Idee per una camera matrimoniale classica di medie dimensioni con pareti grigie, moquette, pavimento beige e nessun camino
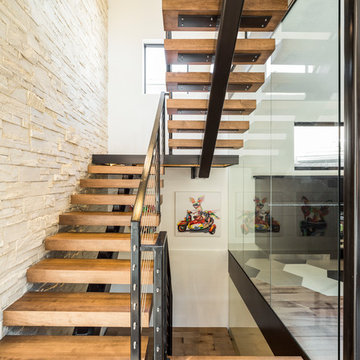
Jess Blackwell Photography
Immagine di una grande scala a "U" minimal con pedata in legno, nessuna alzata e parapetto in cavi
Immagine di una grande scala a "U" minimal con pedata in legno, nessuna alzata e parapetto in cavi
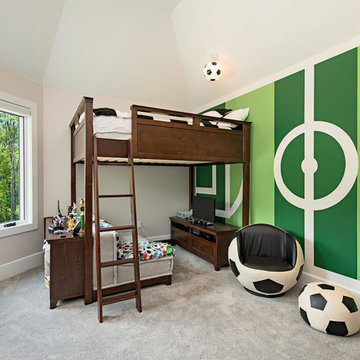
Esempio di una cameretta per bambini da 4 a 10 anni chic di medie dimensioni con pareti verdi, moquette e pavimento grigio

Jane Beiles Photography
Immagine di un soggiorno classico di medie dimensioni e chiuso con pareti grigie, camino classico, sala formale, moquette, cornice del camino in legno, nessuna TV e pavimento marrone
Immagine di un soggiorno classico di medie dimensioni e chiuso con pareti grigie, camino classico, sala formale, moquette, cornice del camino in legno, nessuna TV e pavimento marrone
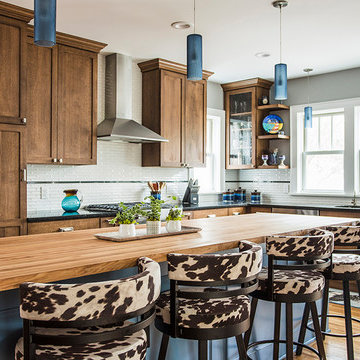
PHOTO: Fresh Coast Collective
Ispirazione per una cucina tradizionale di medie dimensioni con lavello sottopiano, ante in stile shaker, paraspruzzi bianco, paraspruzzi con piastrelle in ceramica, elettrodomestici in acciaio inossidabile, pavimento in legno massello medio, ante in legno bruno e top in legno
Ispirazione per una cucina tradizionale di medie dimensioni con lavello sottopiano, ante in stile shaker, paraspruzzi bianco, paraspruzzi con piastrelle in ceramica, elettrodomestici in acciaio inossidabile, pavimento in legno massello medio, ante in legno bruno e top in legno
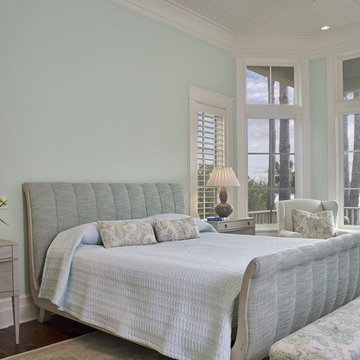
Immagine di una camera matrimoniale chic di medie dimensioni con pareti blu, pavimento in legno massello medio e nessun camino
1.014 Foto di case e interni
2

















