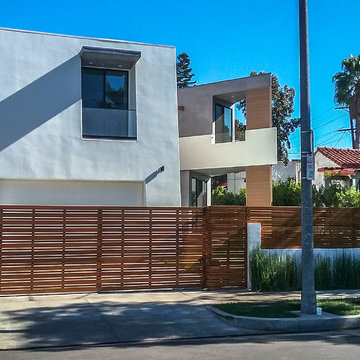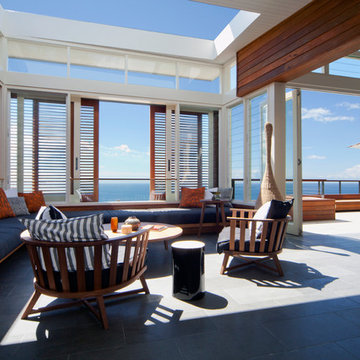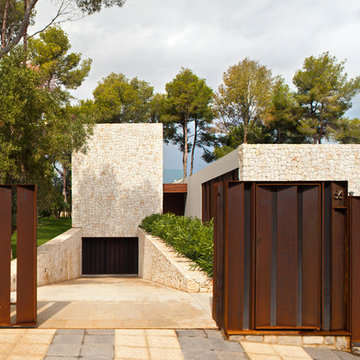17 Foto di case e interni
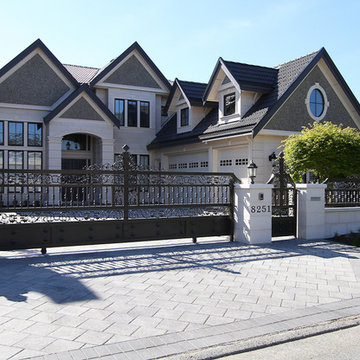
Foto della facciata di una casa grande multicolore classica a due piani con rivestimenti misti

(c) steve keating photography
Wolf Creek View Cabin sits in a lightly treed meadow, surrounded by foothills and mountains in Eastern Washington. The 1,800 square foot home is designed as two interlocking “L’s”. A covered patio is located at the intersection of one “L,” offering a protected place to sit while enjoying sweeping views of the valley. A lighter screening “L” creates a courtyard that provides shelter from seasonal winds and an intimate space with privacy from neighboring houses.
The building mass is kept low in order to minimize the visual impact of the cabin on the valley floor. The roof line and walls extend into the landscape and abstract the mountain profiles beyond. Weathering steel siding blends with the natural vegetation and provides a low maintenance exterior.
We believe this project is successful in its peaceful integration with the landscape and offers an innovative solution in form and aesthetics for cabin architecture.
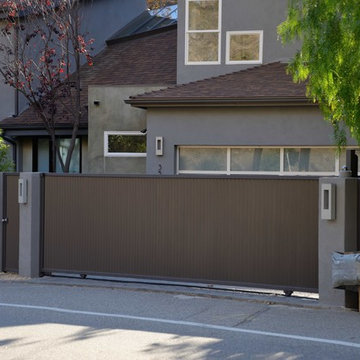
Pacific Garage Doors & Gates
Burbank & Glendale's Highly Preferred Garage Door & Gate Services
Location: North Hollywood, CA 91606
Immagine della facciata di una casa grande grigia contemporanea a due piani con rivestimento in stucco e copertura a scandole
Immagine della facciata di una casa grande grigia contemporanea a due piani con rivestimento in stucco e copertura a scandole
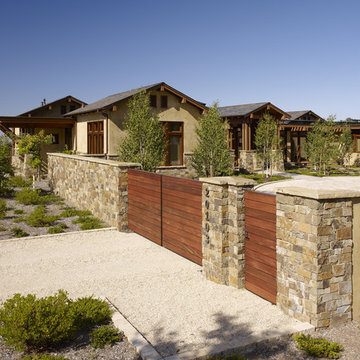
Who says green and sustainable design has to look like it? Designed to emulate the owner’s favorite country club, this fine estate home blends in with the natural surroundings of it’s hillside perch, and is so intoxicatingly beautiful, one hardly notices its numerous energy saving and green features.
Durable, natural and handsome materials such as stained cedar trim, natural stone veneer, and integral color plaster are combined with strong horizontal roof lines that emphasize the expansive nature of the site and capture the “bigness” of the view. Large expanses of glass punctuated with a natural rhythm of exposed beams and stone columns that frame the spectacular views of the Santa Clara Valley and the Los Gatos Hills.
A shady outdoor loggia and cozy outdoor fire pit create the perfect environment for relaxed Saturday afternoon barbecues and glitzy evening dinner parties alike. A glass “wall of wine” creates an elegant backdrop for the dining room table, the warm stained wood interior details make the home both comfortable and dramatic.
The project’s energy saving features include:
- a 5 kW roof mounted grid-tied PV solar array pays for most of the electrical needs, and sends power to the grid in summer 6 year payback!
- all native and drought-tolerant landscaping reduce irrigation needs
- passive solar design that reduces heat gain in summer and allows for passive heating in winter
- passive flow through ventilation provides natural night cooling, taking advantage of cooling summer breezes
- natural day-lighting decreases need for interior lighting
- fly ash concrete for all foundations
- dual glazed low e high performance windows and doors
Design Team:
Noel Cross+Architects - Architect
Christopher Yates Landscape Architecture
Joanie Wick – Interior Design
Vita Pehar - Lighting Design
Conrado Co. – General Contractor
Marion Brenner – Photography
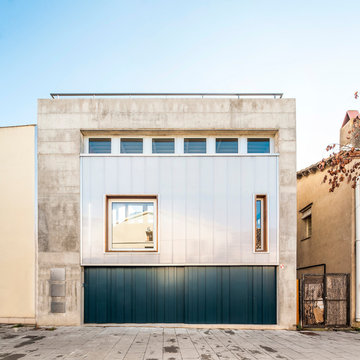
Andrés Flajszer
Esempio della facciata di una casa grigia contemporanea a due piani di medie dimensioni con rivestimenti misti e tetto piano
Esempio della facciata di una casa grigia contemporanea a due piani di medie dimensioni con rivestimenti misti e tetto piano
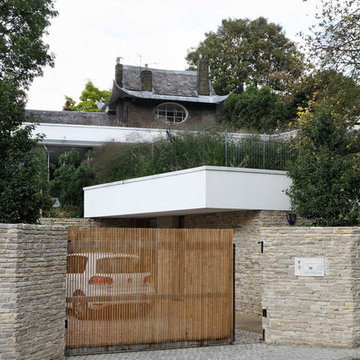
View of Entrance from Road
To Download the Brochure For E2 Architecture and Interiors’ Award Winning Project
The Pavilion Eco House, Blackheath
Please Paste the Link Below Into Your Browser http://www.e2architecture.com/downloads/
Winner of the Evening Standard's New Homes Eco + Living Award 2015 and Voted the UK's Top Eco Home in the Guardian online 2014.
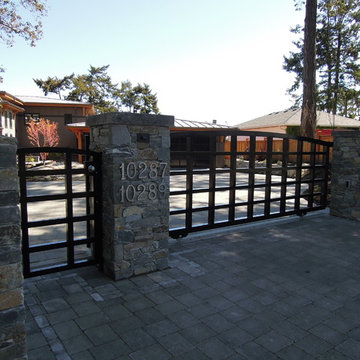
Sliding custom aluminum gate with matching pedestrian gate. Installed by Harbour Door, Victoria, BC
Immagine di un giardino minimal
Immagine di un giardino minimal
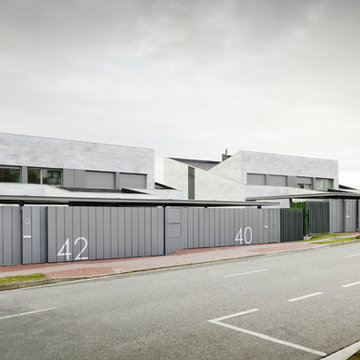
Mikel Muruzabal
Ispirazione per la facciata di una casa grigia contemporanea a due piani di medie dimensioni con rivestimento in pietra
Ispirazione per la facciata di una casa grigia contemporanea a due piani di medie dimensioni con rivestimento in pietra
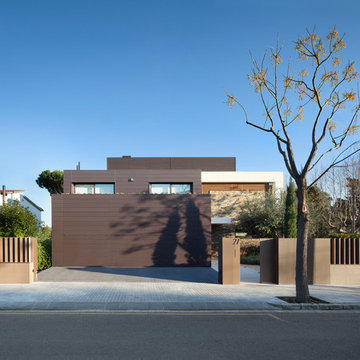
eos-af (estudi Orpinell Sanchez - Artesanía Fotográfica)
Immagine della facciata di una casa marrone contemporanea a due piani di medie dimensioni con rivestimenti misti e tetto piano
Immagine della facciata di una casa marrone contemporanea a due piani di medie dimensioni con rivestimenti misti e tetto piano
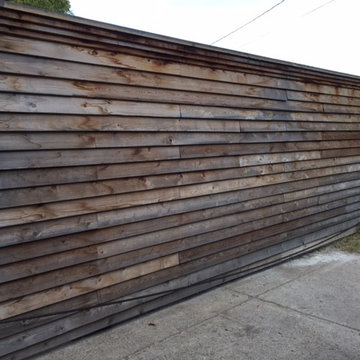
Esempio di un grande vialetto d'ingresso tradizionale davanti casa con pavimentazioni in cemento
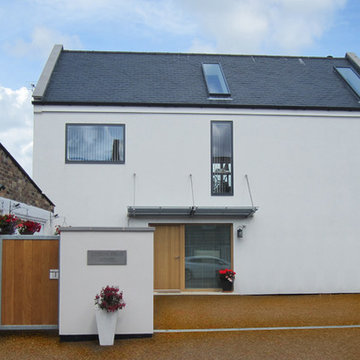
The courtyard house has a long sliding gate to allow access for parking and garage.
Ispirazione per la villa bianca contemporanea a due piani con rivestimento in stucco
Ispirazione per la villa bianca contemporanea a due piani con rivestimento in stucco
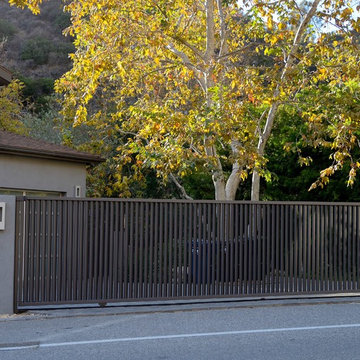
Pacific Garage Doors & Gates
Burbank & Glendale's Highly Preferred Garage Door & Gate Services
Location: North Hollywood, CA 91606
Esempio della facciata di una casa grande grigia contemporanea a due piani con rivestimento in stucco e copertura a scandole
Esempio della facciata di una casa grande grigia contemporanea a due piani con rivestimento in stucco e copertura a scandole
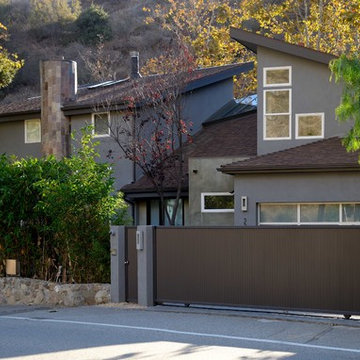
Pacific Garage Doors & Gates
Burbank & Glendale's Highly Preferred Garage Door & Gate Services
Location: North Hollywood, CA 91606
Esempio della facciata di una casa grande grigia contemporanea a due piani con rivestimento in stucco e copertura a scandole
Esempio della facciata di una casa grande grigia contemporanea a due piani con rivestimento in stucco e copertura a scandole
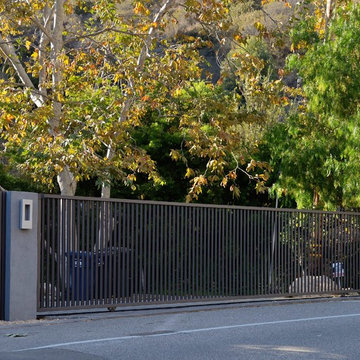
Pacific Garage Doors & Gates
Burbank & Glendale's Highly Preferred Garage Door & Gate Services
Location: North Hollywood, CA 91606
Immagine della villa grande grigia contemporanea a due piani con rivestimento in stucco
Immagine della villa grande grigia contemporanea a due piani con rivestimento in stucco
17 Foto di case e interni
1


















