25 Foto di case e interni
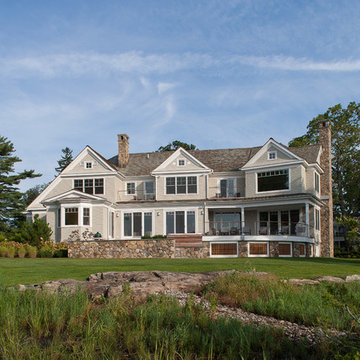
Tim Lee Photography
Fairfield County Award Winning Architect
Immagine della facciata di una casa grande beige stile marinaro a due piani con tetto a capanna e rivestimento in legno
Immagine della facciata di una casa grande beige stile marinaro a due piani con tetto a capanna e rivestimento in legno

A new Tudor bay added to the front of an existing red brick home using new stone to integrate the base with the existing stone base. Fir windows and cedar trim are stained complementary colors. The darker window color draws out the dark "clinker" bricks. The roof is Certainteed Grand Manor asphalt shingles designed to appear as slate. The gutters and downspouts are copper.
The paint of the stucco is Benjamin Moore Exterior low luster in color: “Briarwood”.
Hoachlander Davis Photography
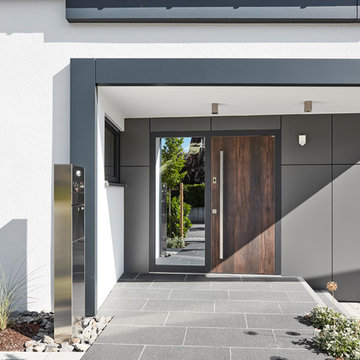
Ditmar Strauss Besigheim
Idee per un grande ingresso minimalista con pareti bianche, una porta singola, una porta in legno scuro e pavimento grigio
Idee per un grande ingresso minimalista con pareti bianche, una porta singola, una porta in legno scuro e pavimento grigio
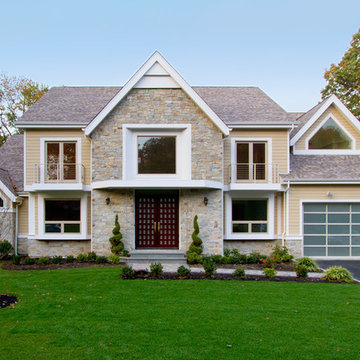
New Construction
Idee per la villa grande beige contemporanea a due piani con rivestimento in pietra, tetto a capanna, copertura a scandole e abbinamento di colori
Idee per la villa grande beige contemporanea a due piani con rivestimento in pietra, tetto a capanna, copertura a scandole e abbinamento di colori
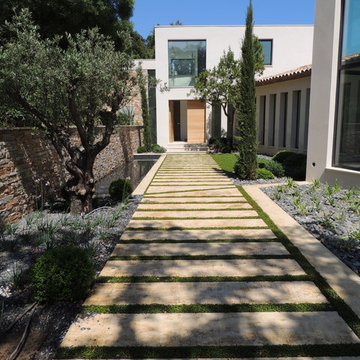
jmd
Idee per un giardino contemporaneo esposto a mezz'ombra di medie dimensioni e davanti casa in estate con un ingresso o sentiero e pavimentazioni in pietra naturale
Idee per un giardino contemporaneo esposto a mezz'ombra di medie dimensioni e davanti casa in estate con un ingresso o sentiero e pavimentazioni in pietra naturale
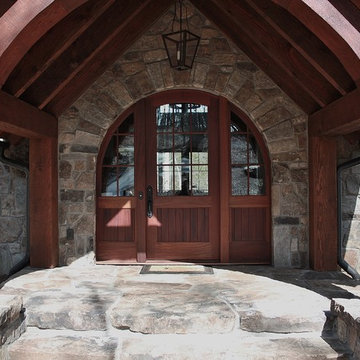
Beautiful home on Lake Keowee with English Arts and Crafts inspired details. The exterior combines stone and wavy edge siding with a cedar shake roof. Inside, heavy timber construction is accented by reclaimed heart pine floors and shiplap walls. The three-sided stone tower fireplace faces the great room, covered porch and master bedroom. Photography by Accent Photography, Greenville, SC.
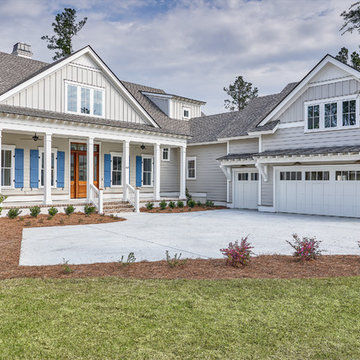
Foto della villa grande grigia country a due piani con tetto a capanna, copertura a scandole e rivestimento in legno
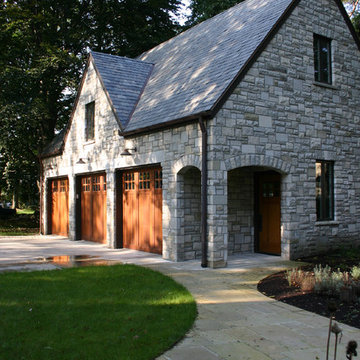
Located in a neighborhood of older homes, this stone Tudor Cottage is located on a triangular lot at the point of convergence of two tree lined streets. A new garage and addition to the west of the existing house have been shaped and proportioned to conform to the existing home, with its large chimneys and dormered roof.
A new three car garage has been designed with an additional large storage and expansion area above, which may be used for future living/play space. Stained cedar garage doors emulate the feel of an older carriage house.
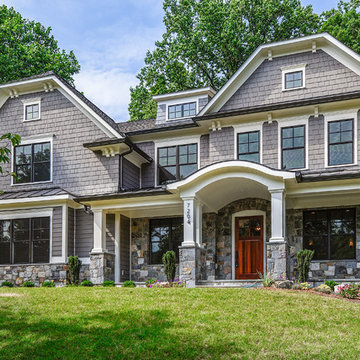
TruPlace
Esempio della villa grande grigia american style a due piani con rivestimenti misti, tetto a capanna e copertura a scandole
Esempio della villa grande grigia american style a due piani con rivestimenti misti, tetto a capanna e copertura a scandole
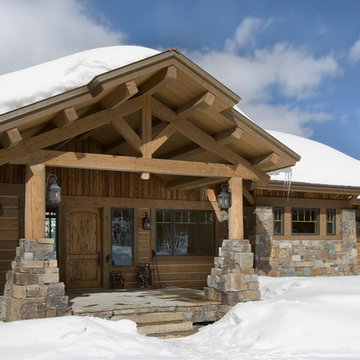
With enormous rectangular beams and round log posts, the Spanish Peaks House is a spectacular study in contrasts. Even the exterior—with horizontal log slab siding and vertical wood paneling—mixes textures and styles beautifully. An outdoor rock fireplace, built-in stone grill and ample seating enable the owners to make the most of the mountain-top setting.
Inside, the owners relied on Blue Ribbon Builders to capture the natural feel of the home’s surroundings. A massive boulder makes up the hearth in the great room, and provides ideal fireside seating. A custom-made stone replica of Lone Peak is the backsplash in a distinctive powder room; and a giant slab of granite adds the finishing touch to the home’s enviable wood, tile and granite kitchen. In the daylight basement, brushed concrete flooring adds both texture and durability.
Roger Wade
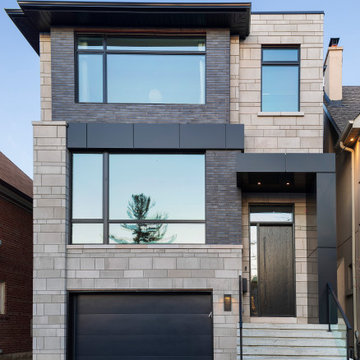
2 Storey New Contemporary Home
Esempio della villa bianca contemporanea a due piani di medie dimensioni con rivestimento in mattoni, tetto a padiglione e copertura a scandole
Esempio della villa bianca contemporanea a due piani di medie dimensioni con rivestimento in mattoni, tetto a padiglione e copertura a scandole
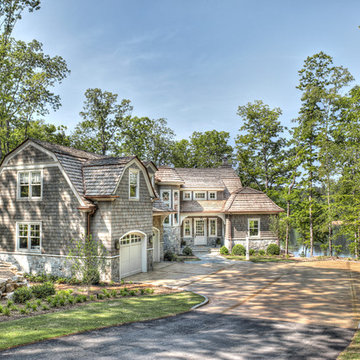
Charming shingle style cottage on South Carolina's Lake Keowee. Cedar shakes with stone accents on this home blend into the natural lake environment. It is sitting on a peninsula lot with wonderful views surrounding.
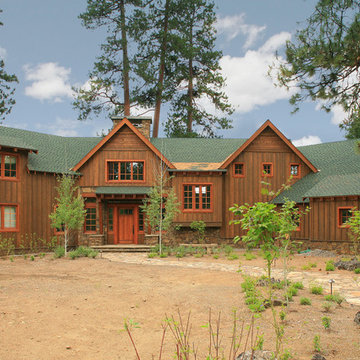
Front entry. Photo by Butterfly Media.
Esempio della facciata di una casa grande marrone rustica a due piani con rivestimenti misti e tetto a capanna
Esempio della facciata di una casa grande marrone rustica a due piani con rivestimenti misti e tetto a capanna
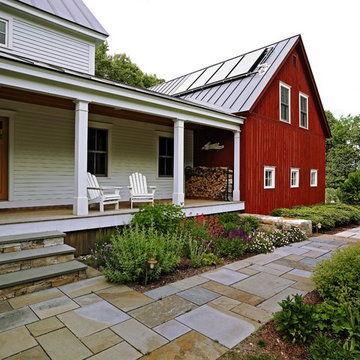
Susan Teare
Immagine della villa multicolore classica a due piani di medie dimensioni con rivestimento in legno, tetto a capanna e copertura in metallo o lamiera
Immagine della villa multicolore classica a due piani di medie dimensioni con rivestimento in legno, tetto a capanna e copertura in metallo o lamiera
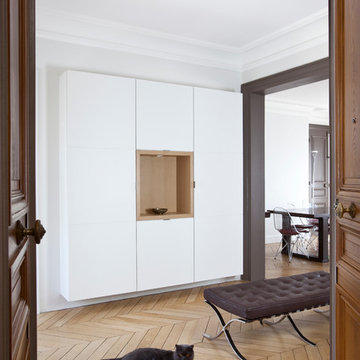
Esempio di un grande ingresso contemporaneo con pareti bianche, pavimento in legno massello medio, una porta a due ante e una porta in legno bruno
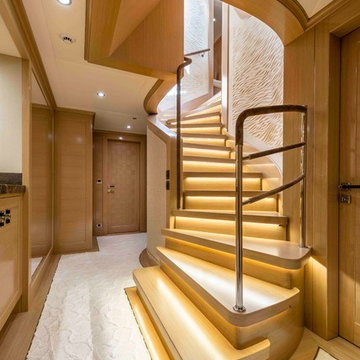
Foto di una scala curva minimal di medie dimensioni con pedata in legno e alzata in legno
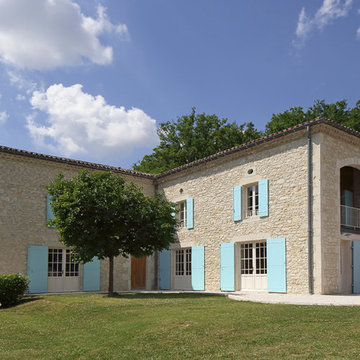
Susan Fisher Plotner/Susan Fisher Photography
Immagine della facciata di una casa grande beige mediterranea a due piani con rivestimento in pietra e tetto piano
Immagine della facciata di una casa grande beige mediterranea a due piani con rivestimento in pietra e tetto piano
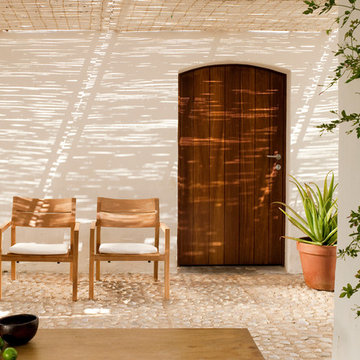
Esempio di un patio o portico mediterraneo di medie dimensioni e in cortile con pavimentazioni in pietra naturale, un parasole e un giardino in vaso
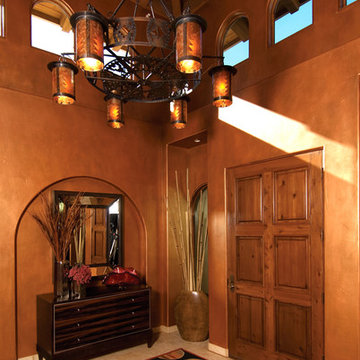
Foto di un ingresso mediterraneo di medie dimensioni con pareti arancioni, una porta singola, una porta in legno bruno e pavimento in travertino
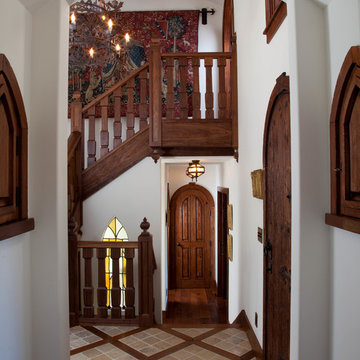
The foyer of this home continues the English Tudor style with the stained glass window, tapestry and ornate wood work.
Gail Owens
Idee per una scala tradizionale con parapetto in legno
Idee per una scala tradizionale con parapetto in legno
25 Foto di case e interni
1

















