73 Foto di case e interni
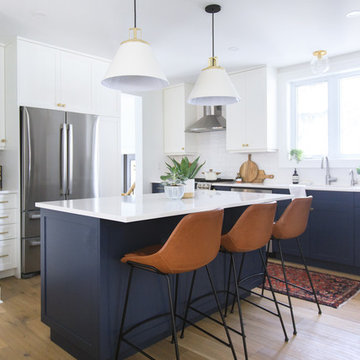
Ryan Salisbury
Esempio di una cucina classica di medie dimensioni con ante in stile shaker, ante blu, paraspruzzi bianco, elettrodomestici in acciaio inossidabile, parquet chiaro, pavimento beige, top bianco, lavello sottopiano, top in quarzo composito e paraspruzzi con piastrelle diamantate
Esempio di una cucina classica di medie dimensioni con ante in stile shaker, ante blu, paraspruzzi bianco, elettrodomestici in acciaio inossidabile, parquet chiaro, pavimento beige, top bianco, lavello sottopiano, top in quarzo composito e paraspruzzi con piastrelle diamantate
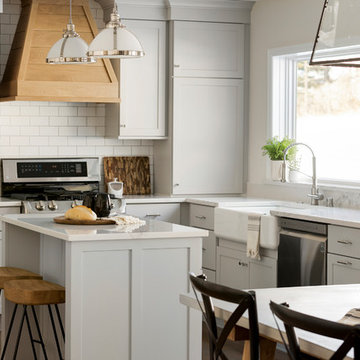
Spacecrafting / Architectural Photography
Esempio di una cucina country di medie dimensioni con lavello stile country, ante in stile shaker, ante grigie, top in quarzo composito, paraspruzzi bianco, paraspruzzi con piastrelle diamantate, elettrodomestici in acciaio inossidabile, pavimento in legno massello medio e top bianco
Esempio di una cucina country di medie dimensioni con lavello stile country, ante in stile shaker, ante grigie, top in quarzo composito, paraspruzzi bianco, paraspruzzi con piastrelle diamantate, elettrodomestici in acciaio inossidabile, pavimento in legno massello medio e top bianco
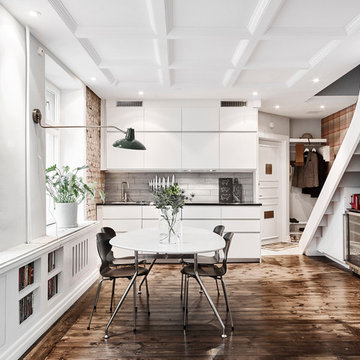
Anders Bergstedt
Esempio di una cucina nordica di medie dimensioni con ante lisce, ante bianche, paraspruzzi grigio, parquet scuro, nessuna isola e elettrodomestici in acciaio inossidabile
Esempio di una cucina nordica di medie dimensioni con ante lisce, ante bianche, paraspruzzi grigio, parquet scuro, nessuna isola e elettrodomestici in acciaio inossidabile
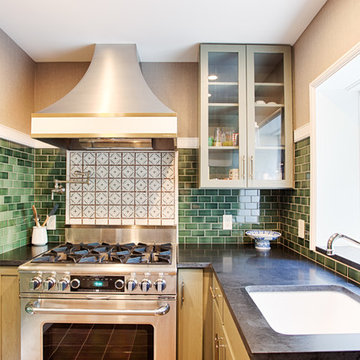
This small kitchen is located in an historical row home in Center City, Philadelphia. These custom made contemporary cabinets compliment the green subway tiled walls nicely. Some details include eco friendly wallpaper, brushed nickel handles and a convenient pot filler. Sometimes you don't need a large kitchen as long as you have everything you need right at hand!
Photography by Alicia's Art, LLC
RUDLOFF Custom Builders, is a residential construction company that connects with clients early in the design phase to ensure every detail of your project is captured just as you imagined. RUDLOFF Custom Builders will create the project of your dreams that is executed by on-site project managers and skilled craftsman, while creating lifetime client relationships that are build on trust and integrity.
We are a full service, certified remodeling company that covers all of the Philadelphia suburban area including West Chester, Gladwynne, Malvern, Wayne, Haverford and more.
As a 6 time Best of Houzz winner, we look forward to working with you on your next project.

Immagine di una piccola cucina tradizionale con lavello stile country, ante bianche, top in marmo, paraspruzzi bianco, paraspruzzi con piastrelle diamantate, elettrodomestici in acciaio inossidabile, parquet scuro, pavimento marrone, top bianco e soffitto a volta

Oval tub with stone pebble bed below. Tan wall tiles. Light wood veneer compliments tan wall tiles. Glass shelves on both sides for storing towels and display. Modern chrome fixtures. His and hers vanities with symmetrical design on both sides. Oval tub and window is focal point upon entering this space.
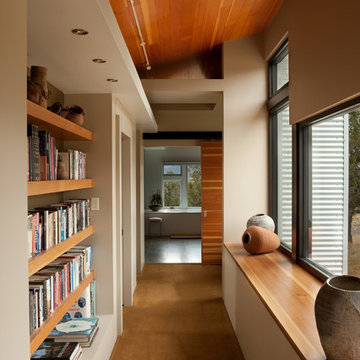
Thought was given to issues of sustainability, including: use of reclaimed wood products; use of efficient radiant heating system; 2x6 wall construction with sprayed-in insulation; exterior living spaces for outdoor living; passive solar design using roof overhangs and high-performance glass.
Phillip Spears Photographer
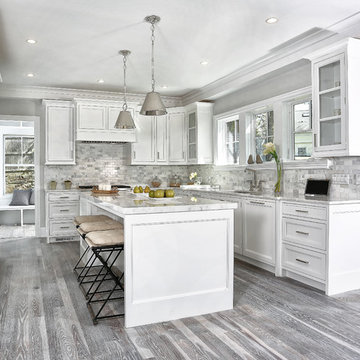
Foto di una cucina stile marinaro di medie dimensioni con lavello sottopiano, ante con riquadro incassato, ante bianche, paraspruzzi multicolore, elettrodomestici da incasso, parquet chiaro, top in marmo, paraspruzzi in marmo e pavimento grigio
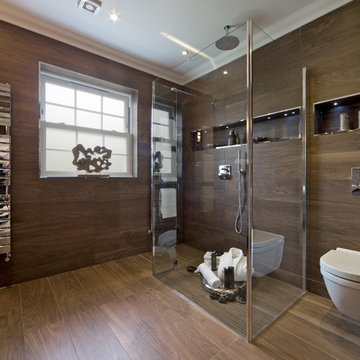
Foto di una stanza da bagno design con doccia a filo pavimento, WC sospeso, piastrelle marroni e piastrelle effetto legno
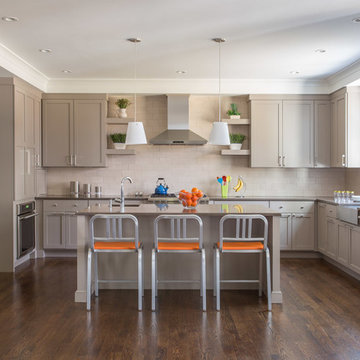
Eric Roth
Immagine di una grande cucina chic con lavello stile country, ante in stile shaker, ante beige, top in quarzo composito, paraspruzzi beige, paraspruzzi con piastrelle diamantate, elettrodomestici in acciaio inossidabile e parquet scuro
Immagine di una grande cucina chic con lavello stile country, ante in stile shaker, ante beige, top in quarzo composito, paraspruzzi beige, paraspruzzi con piastrelle diamantate, elettrodomestici in acciaio inossidabile e parquet scuro
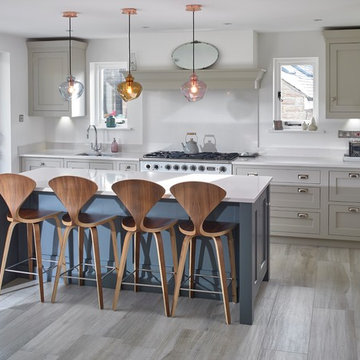
A classic handmade painted kitchen with contemporary styling. The kitchen/dining extension created a spacious open plan family living area with ample room for a generous kitchen island furnished with 4 elegant walnut stools under the breakfast bar and a fabulous larder nestled between the built-in fridge and freezer.
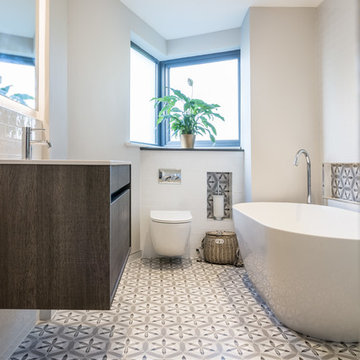
Ispirazione per una stretta e lunga stanza da bagno design di medie dimensioni con ante lisce, ante in legno bruno, vasca freestanding, WC sospeso, pareti bianche, pavimento multicolore, piastrelle multicolore, piastrelle di cemento e pavimento in cementine
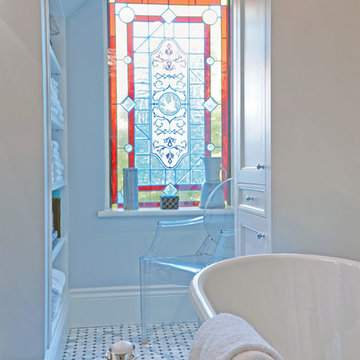
We attempted to show the original Victorian Stained Glass window to it's full effect in the new design.
Idee per una stanza da bagno vittoriana con vasca freestanding, nessun'anta, ante bianche, piastrelle grigie, piastrelle a mosaico, pareti grigie e pavimento in marmo
Idee per una stanza da bagno vittoriana con vasca freestanding, nessun'anta, ante bianche, piastrelle grigie, piastrelle a mosaico, pareti grigie e pavimento in marmo
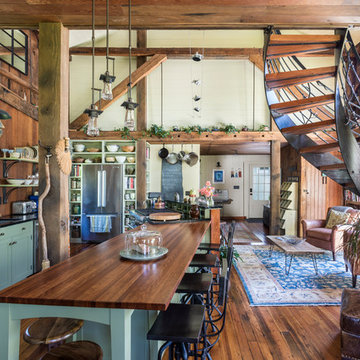
Open concept kitchen that shares space with a small seating area, living room, and dining space. The two-story space is flooded with natural light and features open shelves, a large counter and bar area, and a custom spiral staircase.
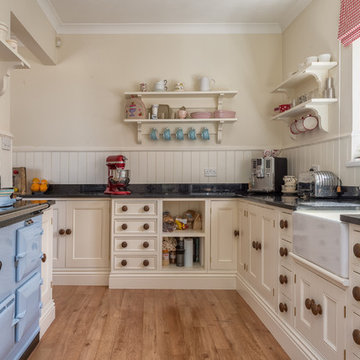
Colin Cadle Photography
Esempio di un grande cucina con isola centrale country con lavello stile country, ante a filo, ante beige, elettrodomestici colorati e pavimento in legno massello medio
Esempio di un grande cucina con isola centrale country con lavello stile country, ante a filo, ante beige, elettrodomestici colorati e pavimento in legno massello medio
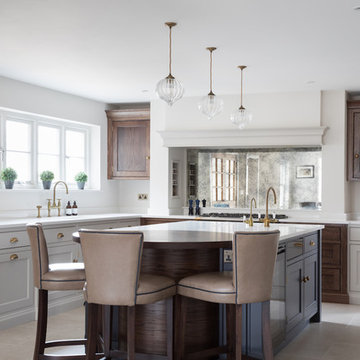
We work on projects all shapes and sizes at H|M and all ages too: from Tudor manor houses to new build properties, every property comes with a unique set of attributes and challenges along the way. One of the most important things to us and our clients with the design of the kitchen, utility and boot room at the Willow House project was to ensure a good flow between the different zones and that the overall space suited the scale and proportion of the building. It’s hard enough for clients to visualise how a kitchen will look in an existing home, let alone in a building that doesn’t exist yet. Scale and proportion are so key to a successful kitchen design and the false chimney we designed and built in the kitchen not only houses the Lacanche range cooker but also provides a focal point that helps to ground the overall design. The antique effect mirror splashback helps to bounce the light back across the room and either side of the false chimney are wall cabinets providing additional storage space with useable countertop space below.
Photo Credit - Paul Craig
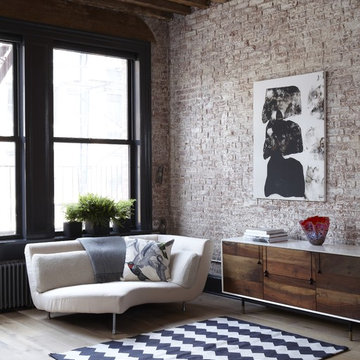
The mixture of textures and patterns in the apartment give it a contemporary feel while highlighting the traditional roots: in exposed brick and wood beams. Tied in with sleek furniture and an apropos floor rug, we can't imagine a better way to escape the hustle and bustle of New York City than in this chic oasis.
Designer: Sally Rigg - http://www.riggnyc.com

The living and reading areas are connected by a wood stove. Corner windows differentiate the light, view and space.
Photo by: Joe Iano
Foto di una grande sala da pranzo aperta verso il soggiorno minimalista con pareti bianche, stufa a legna, parquet scuro, pavimento marrone e cornice del camino in metallo
Foto di una grande sala da pranzo aperta verso il soggiorno minimalista con pareti bianche, stufa a legna, parquet scuro, pavimento marrone e cornice del camino in metallo
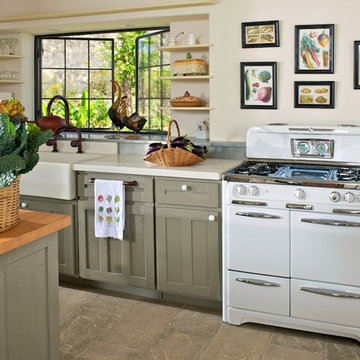
Photo Credit: Rigoberto Moreno
Foto di un cucina con isola centrale country con lavello stile country, ante con riquadro incassato, elettrodomestici bianchi, pavimento in cemento e ante grigie
Foto di un cucina con isola centrale country con lavello stile country, ante con riquadro incassato, elettrodomestici bianchi, pavimento in cemento e ante grigie
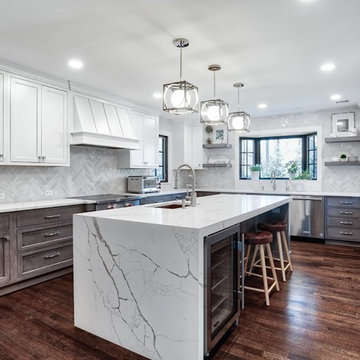
Transitional style U-shaped kitchen has all the counter space you could ever want with two-toned cabinet colors. This kitchen has two dishwashers and two full size sinks for all your food prep and clean-up needs.
Photos by Chris Veith
73 Foto di case e interni
1

















