67 Foto di case e interni
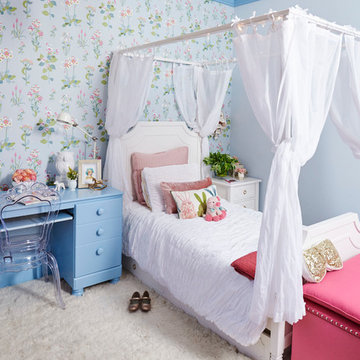
Steven Dewall
Ispirazione per una grande cameretta per bambini da 4 a 10 anni shabby-chic style con moquette e pareti multicolore
Ispirazione per una grande cameretta per bambini da 4 a 10 anni shabby-chic style con moquette e pareti multicolore
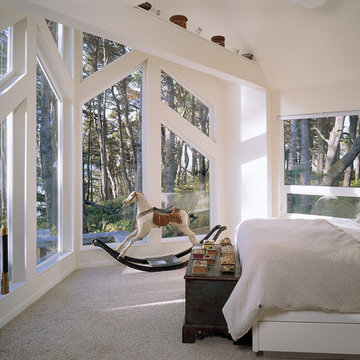
Foto di una camera da letto minimal di medie dimensioni con pareti bianche, moquette e nessun camino
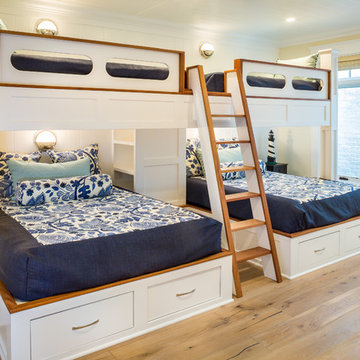
Bunkroom in the basement with large windows in the light well. Bunkrooms are a specialty of Flagg Coastal Homes. In this room Flagg designed full beds over queen beds at a 90-degree angle.
Owen McGoldrick
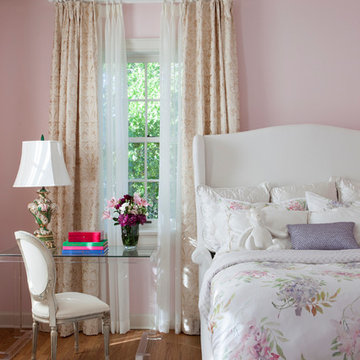
Lori Dennis Interior Design
SoCal Contractor Construction
Mark Tanner Photography
Ispirazione per una camera degli ospiti chic di medie dimensioni con pareti rosa e pavimento in legno massello medio
Ispirazione per una camera degli ospiti chic di medie dimensioni con pareti rosa e pavimento in legno massello medio
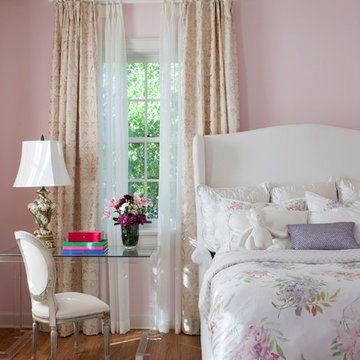
Lori Dennis Interior Design
SoCal Contractor Construction
Mark Tanner Photography
Idee per una camera degli ospiti tradizionale di medie dimensioni con pareti rosa e pavimento in legno massello medio
Idee per una camera degli ospiti tradizionale di medie dimensioni con pareti rosa e pavimento in legno massello medio
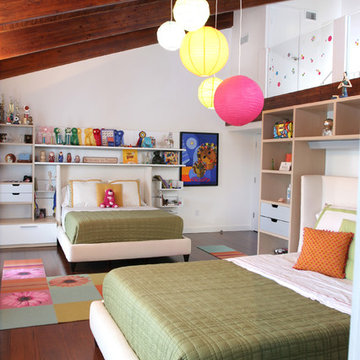
Immagine di una cameretta per bambini design di medie dimensioni con pareti bianche, parquet scuro e pavimento marrone
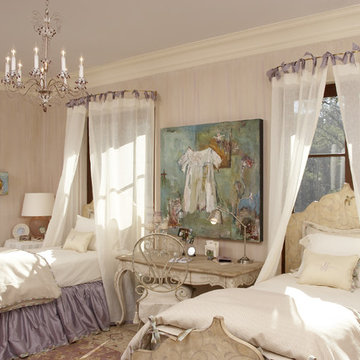
This space was very large for a 2nd floor bedroom and had an attached full bath. It was wonderful to see all my ideas pulled together through the use of art, paint, texture, fabrics, to the rug and furniture. Each piece was integral in completing the overall look and feel of the space.
Photo Credit: Burt Welleford Photography
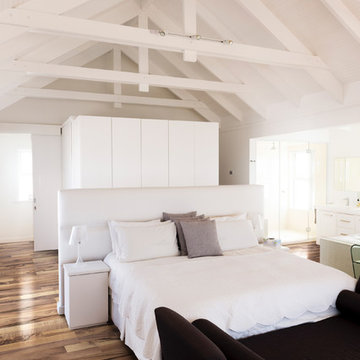
Stylisch Schlafen mit Design-Korkböden.
Foto: APCOR
Ispirazione per una grande camera matrimoniale design con pareti bianche e pavimento in legno massello medio
Ispirazione per una grande camera matrimoniale design con pareti bianche e pavimento in legno massello medio
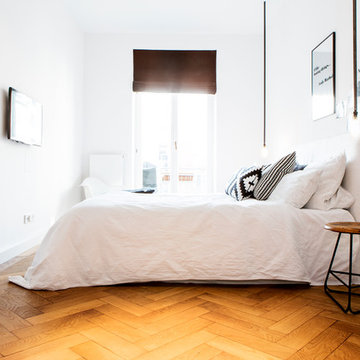
Immagine di una camera matrimoniale design di medie dimensioni con pareti bianche, pavimento in legno massello medio, nessun camino e pavimento marrone
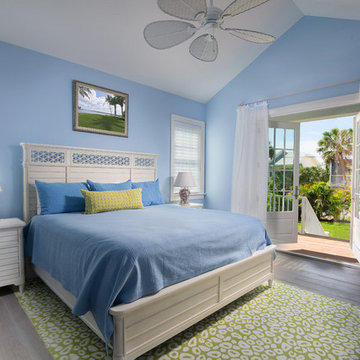
Master bedroom with french doors that open to the rear deck. Diana Todorova
Immagine di una camera matrimoniale costiera di medie dimensioni con pareti blu, parquet chiaro e nessun camino
Immagine di una camera matrimoniale costiera di medie dimensioni con pareti blu, parquet chiaro e nessun camino
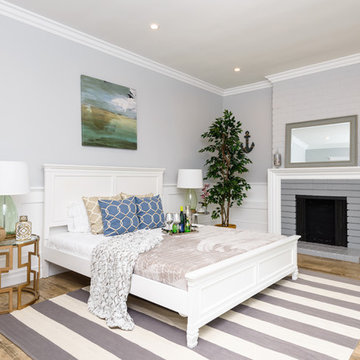
Immagine di una grande camera degli ospiti classica con pareti grigie, parquet chiaro, camino classico e cornice del camino in mattoni
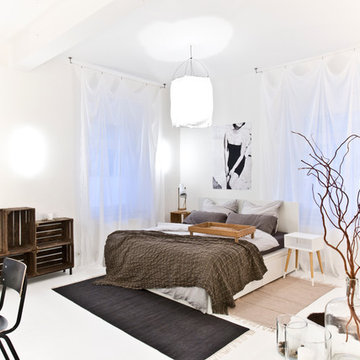
Interior Design: freudenspiel by Elisabeth Zola
Fotos: Zolaproduction
Idee per una camera matrimoniale industriale di medie dimensioni con pareti bianche e nessun camino
Idee per una camera matrimoniale industriale di medie dimensioni con pareti bianche e nessun camino
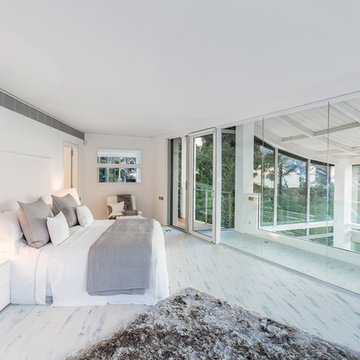
Joas Souza | Photographer
Foto di una grande camera matrimoniale moderna con pareti bianche, pavimento in legno verniciato e nessun camino
Foto di una grande camera matrimoniale moderna con pareti bianche, pavimento in legno verniciato e nessun camino
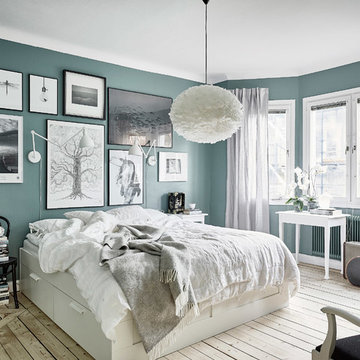
Anders Bergstedt
Idee per una grande camera matrimoniale scandinava con pareti blu, parquet chiaro e nessun camino
Idee per una grande camera matrimoniale scandinava con pareti blu, parquet chiaro e nessun camino
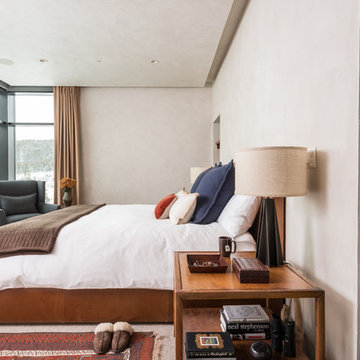
Esempio di un'ampia camera matrimoniale minimal con pareti beige e parquet scuro
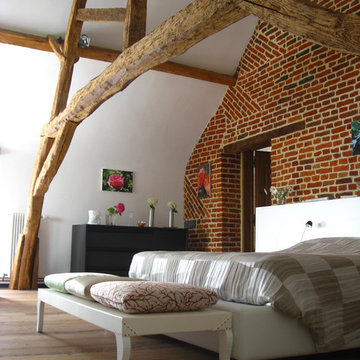
photos: Marco Mencacci
Ispirazione per una grande camera da letto contemporanea con pareti bianche e parquet scuro
Ispirazione per una grande camera da letto contemporanea con pareti bianche e parquet scuro
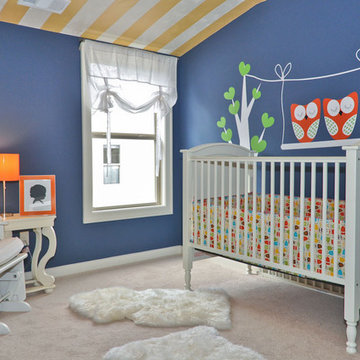
Custom nursery at James Hill at Ross Bridge
Idee per una piccola cameretta per neonati neutra bohémian con pareti blu e moquette
Idee per una piccola cameretta per neonati neutra bohémian con pareti blu e moquette
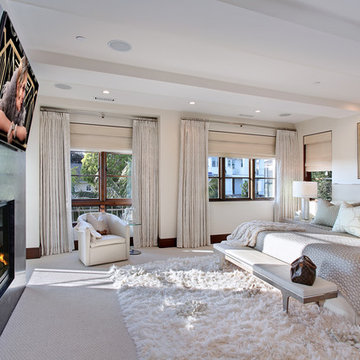
Designed By: Richard Bustos Photos By: Jeri Koegel
Ron and Kathy Chaisson have lived in many homes throughout Orange County, including three homes on the Balboa Peninsula and one at Pelican Crest. But when the “kind of retired” couple, as they describe their current status, decided to finally build their ultimate dream house in the flower streets of Corona del Mar, they opted not to skimp on the amenities. “We wanted this house to have the features of a resort,” says Ron. “So we designed it to have a pool on the roof, five patios, a spa, a gym, water walls in the courtyard, fire-pits and steam showers.”
To bring that five-star level of luxury to their newly constructed home, the couple enlisted Orange County’s top talent, including our very own rock star design consultant Richard Bustos, who worked alongside interior designer Trish Steel and Patterson Custom Homes as well as Brandon Architects. Together the team created a 4,500 square-foot, five-bedroom, seven-and-a-half-bathroom contemporary house where R&R get top billing in almost every room. Two stories tall and with lots of open spaces, it manages to feel spacious despite its narrow location. And from its third floor patio, it boasts panoramic ocean views.
“Overall we wanted this to be contemporary, but we also wanted it to feel warm,” says Ron. Key to creating that look was Richard, who selected the primary pieces from our extensive portfolio of top-quality furnishings. Richard also focused on clean lines and neutral colors to achieve the couple’s modern aesthetic, while allowing both the home’s gorgeous views and Kathy’s art to take center stage.
As for that mahogany-lined elevator? “It’s a requirement,” states Ron. “With three levels, and lots of entertaining, we need that elevator for keeping the bar stocked up at the cabana, and for our big barbecue parties.” He adds, “my wife wears high heels a lot of the time, so riding the elevator instead of taking the stairs makes life that much better for her.”
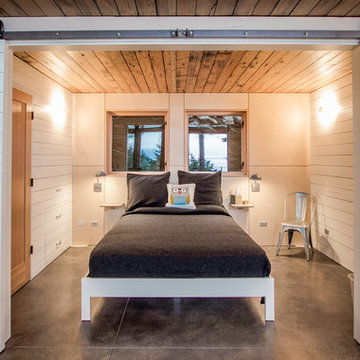
Adam Michael Waldo
Esempio di una camera degli ospiti rustica di medie dimensioni con pavimento in cemento, pareti bianche, nessun camino e pavimento grigio
Esempio di una camera degli ospiti rustica di medie dimensioni con pavimento in cemento, pareti bianche, nessun camino e pavimento grigio
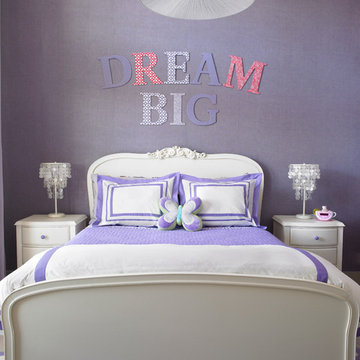
Troy Campbell
Ispirazione per una cameretta per bambini classica di medie dimensioni con pareti viola
Ispirazione per una cameretta per bambini classica di medie dimensioni con pareti viola
67 Foto di case e interni
1

















