53 Foto di case e interni

Master Bedroom Designed by Studio November at our Oxfordshire Country House Project
Esempio di una camera matrimoniale country di medie dimensioni con carta da parati, pareti multicolore, pavimento in legno massello medio e pavimento marrone
Esempio di una camera matrimoniale country di medie dimensioni con carta da parati, pareti multicolore, pavimento in legno massello medio e pavimento marrone
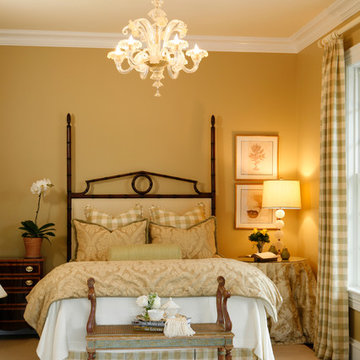
A guest room done in soft shades of green. The green plaid and the gorgeous Murano glass chandelier were the spring boards for this room design. Designed by AJ Margulis. Photographed by Tom Grimes
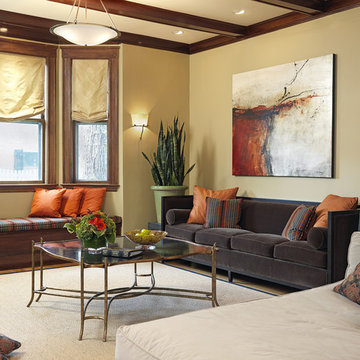
photo by Richard Mandelkorn
Foto di un grande soggiorno chic chiuso con sala formale, pareti beige, pavimento in legno massello medio, camino classico, cornice del camino in mattoni e TV autoportante
Foto di un grande soggiorno chic chiuso con sala formale, pareti beige, pavimento in legno massello medio, camino classico, cornice del camino in mattoni e TV autoportante
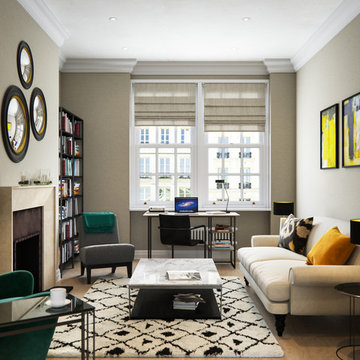
It’s often not the amount of furniture but its proportions that make or break a space. All the pieces in this room have been carefully selected to complement each other in design and functionality, but also in scale. The inviting sofa is big enough for three, but sits neatly on black legs, giving it a light appearance and boosting the feeling of space. It is complemented by a handsome winged armchair while a small chair works as flexible, occasional seating. This allows the living space to move from relaxation zone to sociable hub, seating six or seven people comfortably.
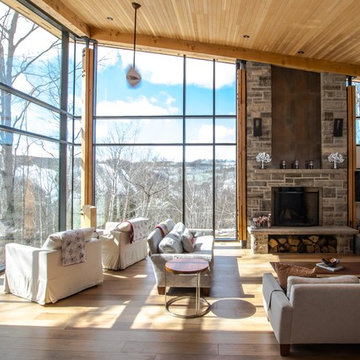
The owner of this Devil’s Glen Ski Resort chalet was determined to honour the original structure built by his father.
At the same time, a growing family created the need for an amplified space. The design for the enlarged chalet attempts to incorporate proportions and angles from the original craftsman styled structure while simultaneously taking cues from the challenging mountain site.
Stonework and timber beams create a framework for expansive glazing that affords sweeping views to the mountain, snow and sky. As a result, a new generation of skiers is engaged with the mountain and it’s community in the same way the owner’s father provided him.
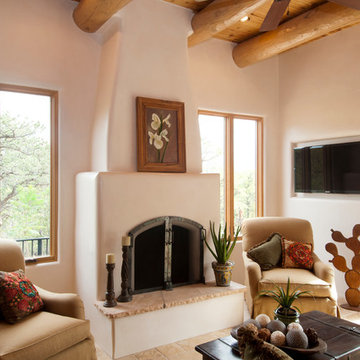
Katie Johnson
Ispirazione per un soggiorno american style di medie dimensioni e aperto con sala formale, pareti beige, camino classico, cornice del camino in intonaco e TV a parete
Ispirazione per un soggiorno american style di medie dimensioni e aperto con sala formale, pareti beige, camino classico, cornice del camino in intonaco e TV a parete
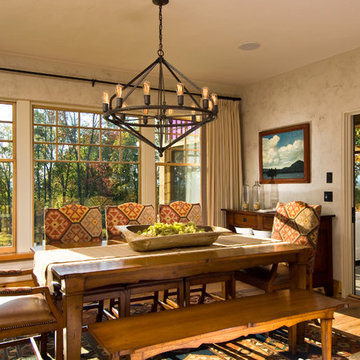
A European-California influenced Custom Home sits on a hill side with an incredible sunset view of Saratoga Lake. This exterior is finished with reclaimed Cypress, Stucco and Stone. While inside, the gourmet kitchen, dining and living areas, custom office/lounge and Witt designed and built yoga studio create a perfect space for entertaining and relaxation. Nestle in the sun soaked veranda or unwind in the spa-like master bath; this home has it all. Photos by Randall Perry Photography.
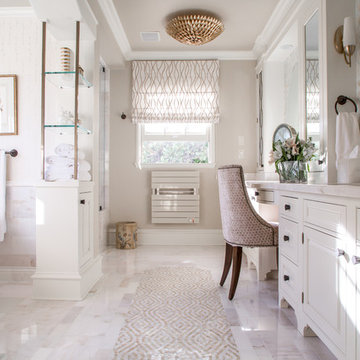
Bethany Nauert
Ispirazione per una stanza da bagno padronale chic di medie dimensioni
Ispirazione per una stanza da bagno padronale chic di medie dimensioni
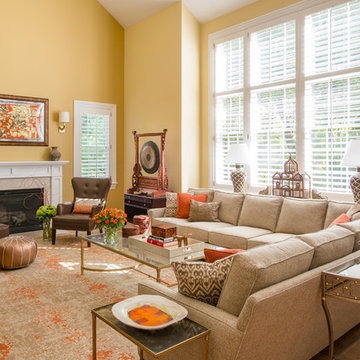
Eric Roth Photography
Ispirazione per un grande soggiorno tradizionale aperto con pareti gialle, parquet chiaro, camino classico e cornice del camino piastrellata
Ispirazione per un grande soggiorno tradizionale aperto con pareti gialle, parquet chiaro, camino classico e cornice del camino piastrellata
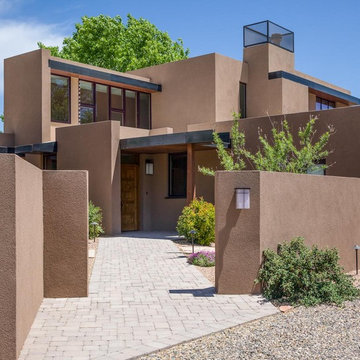
Entry courtyard
photo by: Kirk Gittings
Ispirazione per la villa grande marrone american style a due piani con rivestimento in stucco, tetto piano e copertura in metallo o lamiera
Ispirazione per la villa grande marrone american style a due piani con rivestimento in stucco, tetto piano e copertura in metallo o lamiera
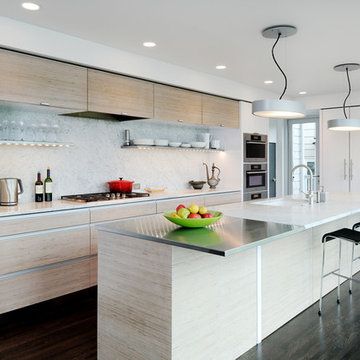
Reimagining this 1929 classic design included restoration of the original rooflines, but not the original intricate wood details. The final result is stripped-down to essentials, with a clean, fresh quality inside and out. Windows have been enlarged to capture lake views, and wide sliding doors connect to the expansive deck. Sleek, glossy laminate is combined with European plywood cabinetry for a bright, hardworking kitchen.
Photo by Will Austin
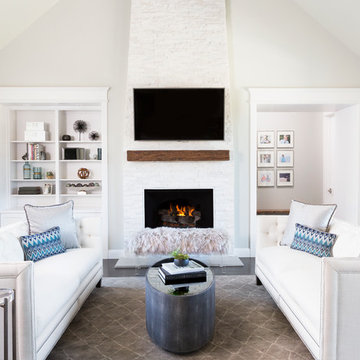
This new construction project in the Hill Country just South of Austin is clean, crisp and transitional. Project highlights include Hickory Chair custom furniture, a faux shagreen oval coffee table, gray linen swivel chairs, a Tibetan lamb lucite bench. The dining area features a playful, foil wallpaper with bicycle illustrations.
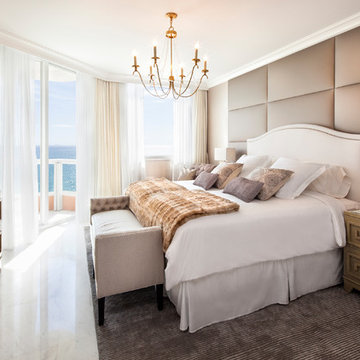
Photographer: Paul Stoppi
Ispirazione per una camera matrimoniale chic di medie dimensioni con pareti beige, pavimento in marmo, nessun camino, pavimento bianco e TV
Ispirazione per una camera matrimoniale chic di medie dimensioni con pareti beige, pavimento in marmo, nessun camino, pavimento bianco e TV
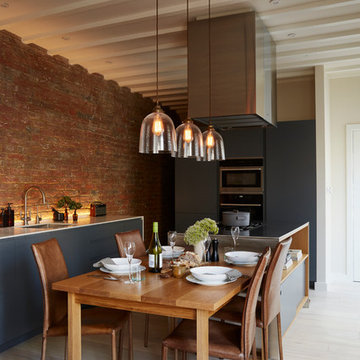
A custom-made oak dining table sits against the stainless steel-wrapped island. The white ash flooring was milled in Norfolk. The blue grey kitchen units are bespoke.
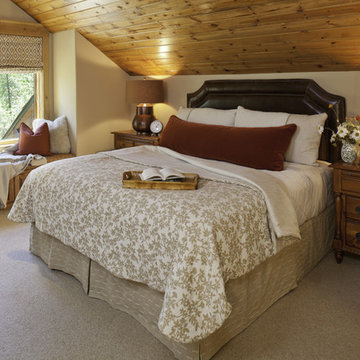
Just keeping it clean and simple, this becomes an updated version of a cozy cabin retreat. With warm reds and copper tones, this peaceful bedroom suite is inviting and relaxing.
CJ Berg Photography
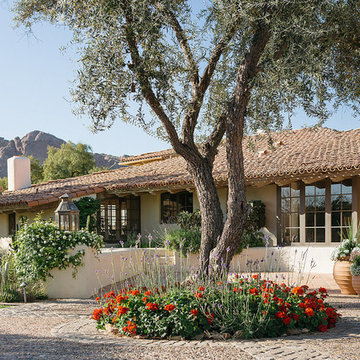
The charm and style of this historic Spanish colonial home in Paradise Valley radiates through the base of the Camelback Mountain. Old growth olive and specimen Ironwoods frame the home as grass areas provide a visual transition from garden to a sun-drenched desert adaptive plant palette. The garden spaces transform from season to season due to the fields of perennials and wildflowers. Unusual succulents and cacti sets the tone for this picturesque, evolving private botanical garden.
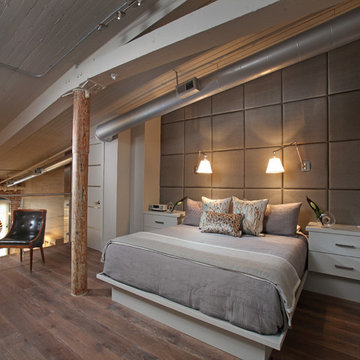
Located inside an 1860's cotton mill that produced Civil War uniforms, and fronting the Chattahoochee River in Downtown Columbus, the owners envisioned a contemporary loft with historical character. The result is this perfectly personalized, modernized space more than 150 years in the making.
Photography by Tom Harper Photography

Going up the Victorian front stair you enter Unit B at the second floor which opens to a flexible living space - previously there was no interior stair access to all floors so part of the task was to create a stairway that joined three floors together - so a sleek new stair tower was added.
Photo Credit: John Sutton Photography
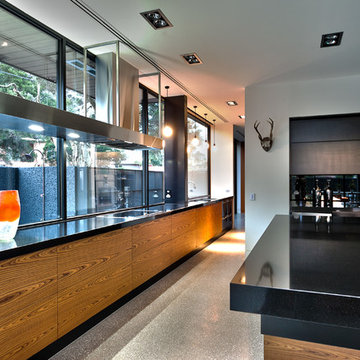
This is an award winning kitchen designed by Jasmine McClelland features a cantilevered black stone island bench, caramel wood veneer, 2 pack black satin cabinetry and the concealed bar to the right and the custom made Qasair rangehood.
Sarah Wood Photography
53 Foto di case e interni
1
