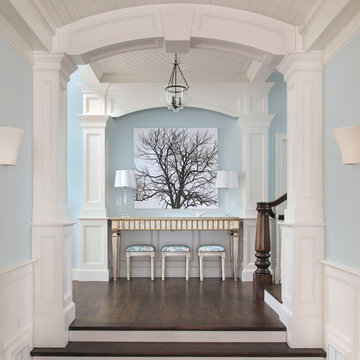215 Foto di case e interni

Foyer
Idee per un corridoio classico di medie dimensioni con pareti beige, una porta singola, pavimento in legno massello medio e una porta in legno scuro
Idee per un corridoio classico di medie dimensioni con pareti beige, una porta singola, pavimento in legno massello medio e una porta in legno scuro

Photo: Stacy Vazquez-Abrams
Idee per un soggiorno chic di medie dimensioni e chiuso con pareti bianche, sala formale, parquet scuro, camino classico, nessuna TV e cornice del camino in pietra
Idee per un soggiorno chic di medie dimensioni e chiuso con pareti bianche, sala formale, parquet scuro, camino classico, nessuna TV e cornice del camino in pietra

John Goldstein www.JohnGoldstein.net
Esempio di un grande soggiorno chic aperto con cornice del camino in pietra, pareti beige, pavimento in legno massello medio, camino classico, TV a parete e pavimento marrone
Esempio di un grande soggiorno chic aperto con cornice del camino in pietra, pareti beige, pavimento in legno massello medio, camino classico, TV a parete e pavimento marrone
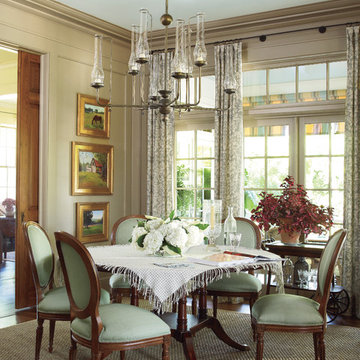
Esempio di una sala da pranzo chiusa e di medie dimensioni con pareti beige e parquet scuro

Open shelving at the end of this large island helps lighten the visual weight of the piece, as well as providing easy access to cookbooks and other commonly used kitchen pieces. Learn more about the Normandy Remodeling Designer, Stephanie Bryant, who created this kitchen: http://www.normandyremodeling.com/stephaniebryant/
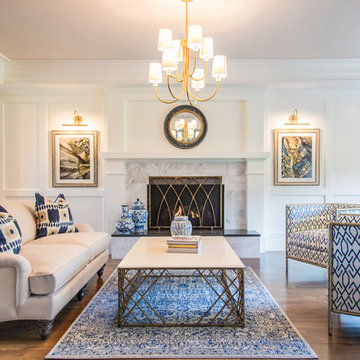
Formal living room with paneled wall with tray ceiling. Photography by Max Holiver
Ispirazione per un soggiorno chic di medie dimensioni e aperto con sala formale, parquet scuro, camino classico, cornice del camino in pietra, pavimento marrone e pareti bianche
Ispirazione per un soggiorno chic di medie dimensioni e aperto con sala formale, parquet scuro, camino classico, cornice del camino in pietra, pavimento marrone e pareti bianche

Veronica Rodriguez
Idee per una grande stanza da bagno tradizionale con vasca con piedi a zampa di leone, doccia ad angolo, WC monopezzo, piastrelle bianche, piastrelle in ceramica, pareti grigie, lavabo a colonna, top in marmo, porta doccia a battente e ante lisce
Idee per una grande stanza da bagno tradizionale con vasca con piedi a zampa di leone, doccia ad angolo, WC monopezzo, piastrelle bianche, piastrelle in ceramica, pareti grigie, lavabo a colonna, top in marmo, porta doccia a battente e ante lisce
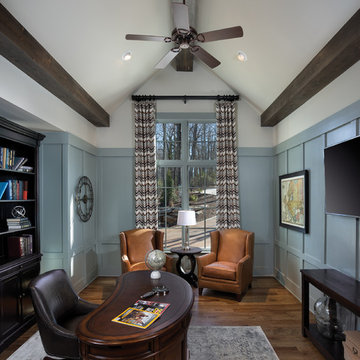
Ispirazione per un ufficio chic con pavimento in legno massello medio, scrivania autoportante e pareti blu
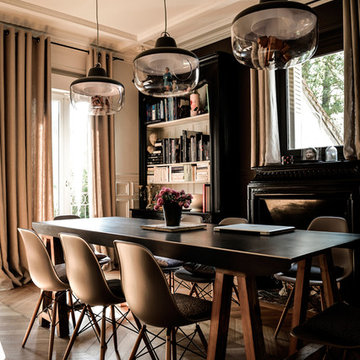
Idee per una sala da pranzo aperta verso il soggiorno design di medie dimensioni con parquet scuro, camino classico e pareti nere

David Duncan Livingston
Ispirazione per una stanza da bagno padronale boho chic di medie dimensioni con lavabo a consolle, ante in legno bruno, pareti bianche, vasca freestanding, doccia alcova, piastrelle nere, piastrelle diamantate, pavimento in gres porcellanato, top in legno e top marrone
Ispirazione per una stanza da bagno padronale boho chic di medie dimensioni con lavabo a consolle, ante in legno bruno, pareti bianche, vasca freestanding, doccia alcova, piastrelle nere, piastrelle diamantate, pavimento in gres porcellanato, top in legno e top marrone
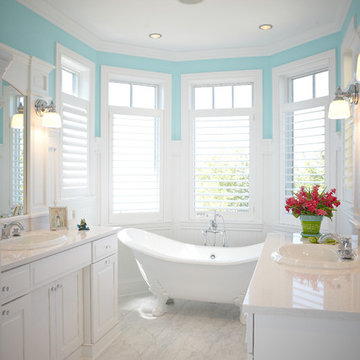
Foto di una grande stanza da bagno padronale tradizionale con lavabo da incasso, ante con bugna sagomata, ante bianche, vasca con piedi a zampa di leone, top in quarzite, WC a due pezzi, pareti blu, pavimento in marmo e pavimento bianco

Interior Design and photo from Lawler Design Studio, Hattiesburg, MS and Winter Park, FL; Suzanna Lawler-Boney, ASID, NCIDQ.
Esempio di una grande stanza da bagno padronale tradizionale con lavabo da incasso, ante bianche, vasca con piedi a zampa di leone, doccia ad angolo, piastrelle nere, piastrelle bianche, piastrelle in ceramica, pareti multicolore, pavimento con piastrelle in ceramica e top in legno
Esempio di una grande stanza da bagno padronale tradizionale con lavabo da incasso, ante bianche, vasca con piedi a zampa di leone, doccia ad angolo, piastrelle nere, piastrelle bianche, piastrelle in ceramica, pareti multicolore, pavimento con piastrelle in ceramica e top in legno

Tom Crane - Tom Crane photography
Esempio di un ingresso tradizionale di medie dimensioni con pareti blu, parquet chiaro, una porta singola, una porta bianca e pavimento beige
Esempio di un ingresso tradizionale di medie dimensioni con pareti blu, parquet chiaro, una porta singola, una porta bianca e pavimento beige

This Greenlake area home is the result of an extensive collaboration with the owners to recapture the architectural character of the 1920’s and 30’s era craftsman homes built in the neighborhood. Deep overhangs, notched rafter tails, and timber brackets are among the architectural elements that communicate this goal.
Given its modest 2800 sf size, the home sits comfortably on its corner lot and leaves enough room for an ample back patio and yard. An open floor plan on the main level and a centrally located stair maximize space efficiency, something that is key for a construction budget that values intimate detailing and character over size.
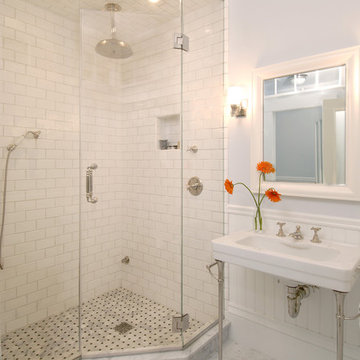
This bathroom was introduced into an 1853 Greek Revival row house. The home owners desired modern amenities like radiant floor heating, a steam shower, and a towel warmer. But they also wanted the space to match the period charm of their older home. A large glass-encased shower stall is the central player in the new bathroom. Lined with 3" x 6" white subway tile and fully enclosed by glass, the shower is bright and welcoming. And then the transom window at the top is closed, steam jets lining the shower create a relaxing spa. Although placed on an interior wall, the new bath is filled with abundant natural light, thanks to transom windows which welcome sunshine from the hallway. Photos by Shelly Harrison.

Living and dining room.
Photo by Benjamin Benschneider.
Foto di un soggiorno classico di medie dimensioni con pareti grigie, sala formale, pavimento in legno massello medio, camino classico, nessuna TV e tappeto
Foto di un soggiorno classico di medie dimensioni con pareti grigie, sala formale, pavimento in legno massello medio, camino classico, nessuna TV e tappeto

Esempio di una grande stanza da bagno padronale chic con lavabo a consolle, ante grigie, vasca sottopiano, doccia ad angolo, piastrelle bianche, piastrelle in gres porcellanato, pareti grigie, pavimento in marmo, top in marmo, pavimento grigio, porta doccia a battente e top grigio

Normandy Designer Vince Weber was able to maximize the potential of the space by creating a corner walk in shower and angled tub with tub deck in this master suite. He was able to create the spa like aesthetic these homeowners had hoped for and a calming retreat, while keeping with the style of the home as well.
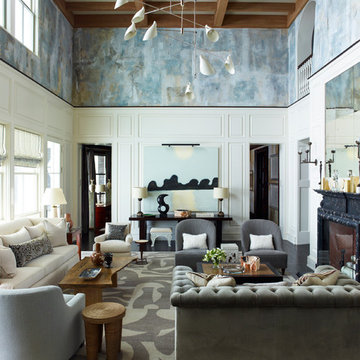
Eric Piasecki and Josh Gibson
Foto di un grande soggiorno tradizionale con pareti blu, parquet scuro, camino classico, cornice del camino in pietra e sala formale
Foto di un grande soggiorno tradizionale con pareti blu, parquet scuro, camino classico, cornice del camino in pietra e sala formale
215 Foto di case e interni
1


















