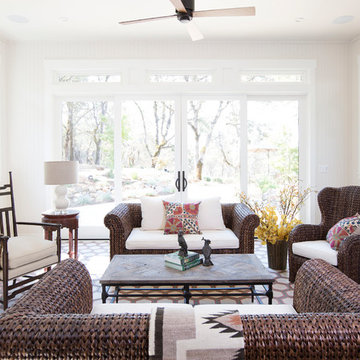815 Foto di case e interni
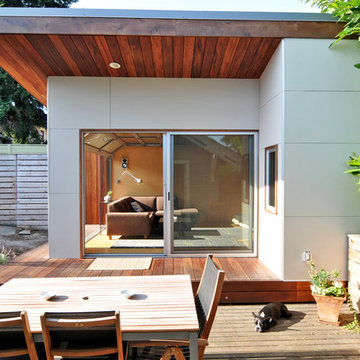
This small project in the Portage Bay neighborhood of Seattle replaced an existing garage with a functional living room.
Tucked behind the owner’s traditional bungalow, this modern room provides a retreat from the house and activates the outdoor space between the two buildings.
The project houses a small home office as well as an area for watching TV and sitting by the fireplace. In the summer, both doors open to take advantage of the surrounding deck and patio.
Photographs by Nataworry Photography
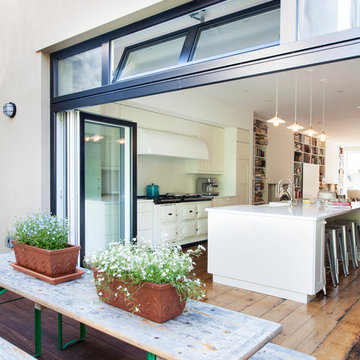
Please see this Award Winning project in the October 2014 issue of New York Cottages & Gardens Magazine: NYC&G
http://www.cottages-gardens.com/New-York-Cottages-Gardens/October-2014/NYCG-Innovation-in-Design-Winners-Kitchen-Design/
It was also featured in a Houzz Tour:
Houzz Tour: Loving the Old and New in an 1880s Brooklyn Row House
http://www.houzz.com/ideabooks/29691278/list/houzz-tour-loving-the-old-and-new-in-an-1880s-brooklyn-row-house
Photo Credit: Hulya Kolabas
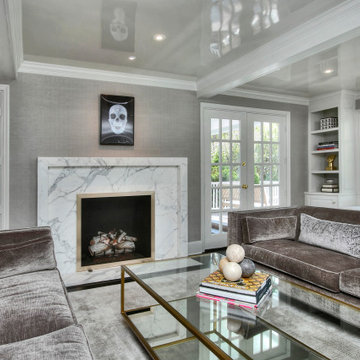
MODERN UPDATE TO A CLASSIC HOME
UPDATED FIREPLACE W/STATUARY MARBLE AND CUSTOM BRASS TRIMMED FIREPLACE SCREEN
MINIMAL APPROACH TO MODERN MODERN ART
GAME TABLE
SCULPTURE

Living Room looking across exterior terrace to swimming pool.
Idee per un grande soggiorno contemporaneo con pareti bianche, cornice del camino in metallo, TV autoportante, pavimento beige, parquet chiaro e camino lineare Ribbon
Idee per un grande soggiorno contemporaneo con pareti bianche, cornice del camino in metallo, TV autoportante, pavimento beige, parquet chiaro e camino lineare Ribbon
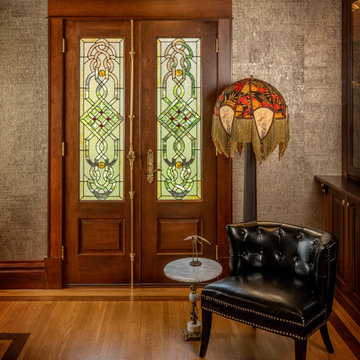
Rick Lee Photo
Esempio di un ingresso o corridoio chic di medie dimensioni con pavimento in legno massello medio, pavimento marrone, pareti grigie, una porta a due ante e una porta in legno bruno
Esempio di un ingresso o corridoio chic di medie dimensioni con pavimento in legno massello medio, pavimento marrone, pareti grigie, una porta a due ante e una porta in legno bruno
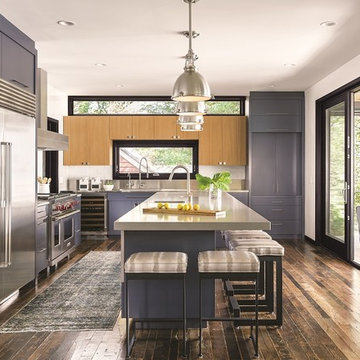
Ultimate Sliding French Door from Marvin Windows and Doors in Designer Black with satin nickel handle hardware. Contemporary, large windows and doors provide beautiful scenic views. Available at AVI Windows and Doors in Franklin, TN.
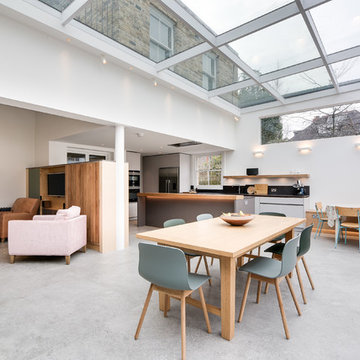
Open plan kitchen/living/dining space with glass box window seat. Large format tiled floor in a grid formation reflecting the grid layout of the glass panels in the roof.
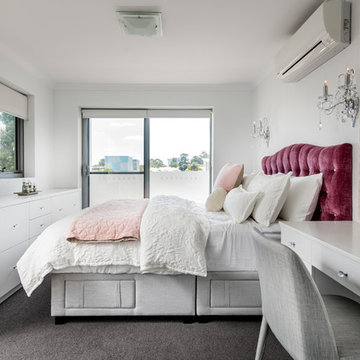
Main Cabinetry: Formica Snowdrift. Accent Facings: Laminex Burnished Wood - Natural Finish. Custom Cabinetry: PL Furniture. Grey Chair: Roxby Lane. Mirror: Custom by Demmer Galleries. Lighting: Beacon Lighting. Accessories: Makstar Wholesale. Linen: Private Collection. Bed: Brosa. Bedhead: Custom Bedhead: Clark St Upholstery.
Photography: DMax Photography
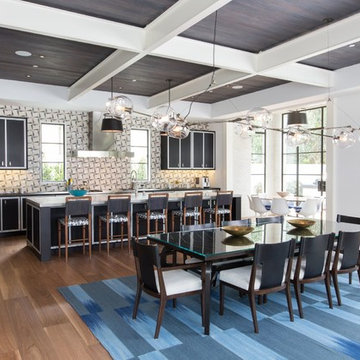
David Tosti Photography
Esempio di una grande cucina minimal con ante nere, paraspruzzi multicolore, pavimento in legno massello medio, lavello stile country, ante lisce, top in marmo, paraspruzzi con piastrelle in ceramica, elettrodomestici in acciaio inossidabile e pavimento marrone
Esempio di una grande cucina minimal con ante nere, paraspruzzi multicolore, pavimento in legno massello medio, lavello stile country, ante lisce, top in marmo, paraspruzzi con piastrelle in ceramica, elettrodomestici in acciaio inossidabile e pavimento marrone
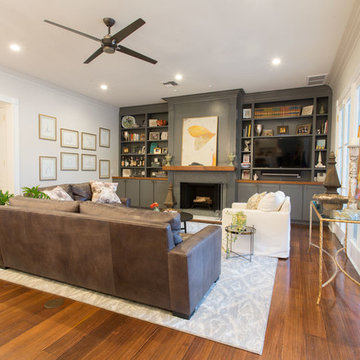
Immagine di un grande soggiorno classico aperto con pareti bianche, camino classico, cornice del camino piastrellata, parete attrezzata e parquet scuro
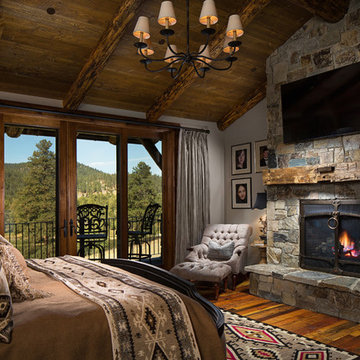
Immagine di una grande camera matrimoniale rustica con pareti bianche, parquet scuro, camino classico e cornice del camino in pietra
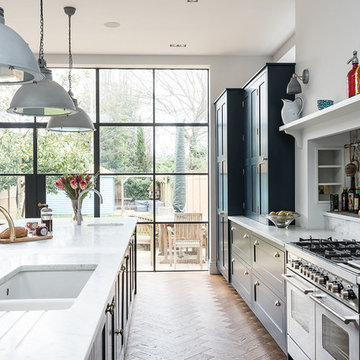
Ispirazione per una grande cucina classica con ante in stile shaker, ante blu, top in marmo, elettrodomestici da incasso, pavimento in legno massello medio e lavello sottopiano
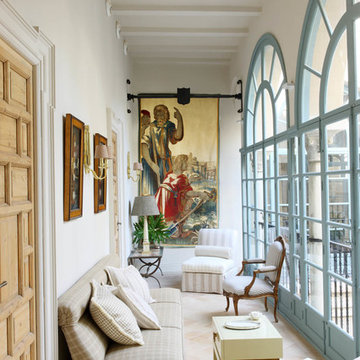
Idee per una grande veranda mediterranea con soffitto classico, pavimento in travertino e nessun camino
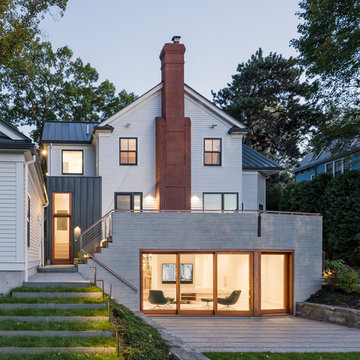
Anton Grassl
Esempio della villa multicolore contemporanea a tre piani di medie dimensioni con rivestimenti misti, tetto a capanna e copertura in metallo o lamiera
Esempio della villa multicolore contemporanea a tre piani di medie dimensioni con rivestimenti misti, tetto a capanna e copertura in metallo o lamiera
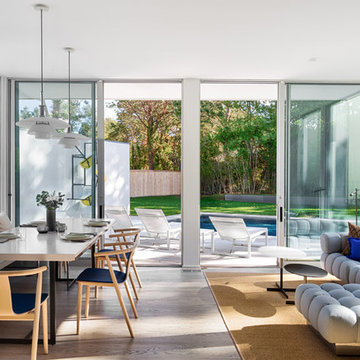
In collaboration with Sandra Forman Architect.
Photo by Yuriy Mizrakhi.
Ispirazione per una sala da pranzo aperta verso la cucina minimalista di medie dimensioni con parquet chiaro
Ispirazione per una sala da pranzo aperta verso la cucina minimalista di medie dimensioni con parquet chiaro
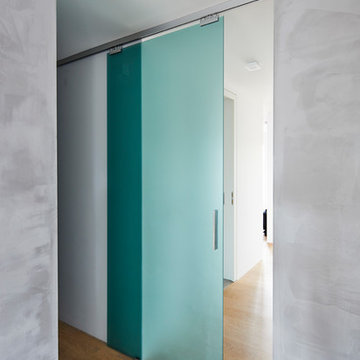
Immagine di un ingresso o corridoio minimalista di medie dimensioni con pareti grigie, pavimento in legno massello medio e pavimento marrone
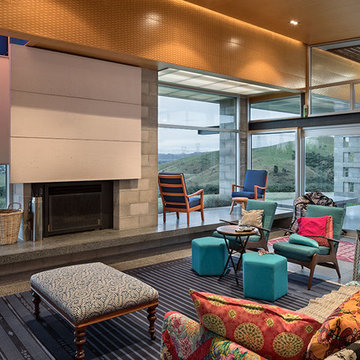
Esempio di un grande soggiorno industriale aperto con pareti grigie, camino classico, cornice del camino in cemento, pavimento grigio e pavimento in cemento
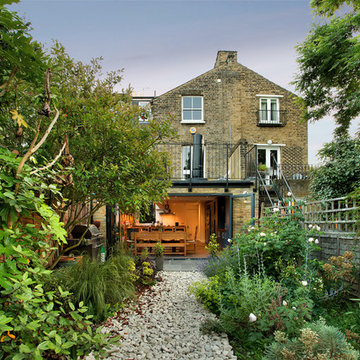
Fine House Photography
Idee per un giardino formale chic di medie dimensioni e dietro casa con un ingresso o sentiero e ghiaia
Idee per un giardino formale chic di medie dimensioni e dietro casa con un ingresso o sentiero e ghiaia

Our clients had inherited a dated, dark and cluttered kitchen that was in need of modernisation. With an open mind and a blank canvas, we were able to achieve this Scandinavian inspired masterpiece.
A light cobalt blue features on the island unit and tall doors, whilst the white walls and ceiling give an exceptionally airy feel without being too clinical, in part thanks to the exposed timber lintels and roof trusses.
Having been instructed to renovate the dining area and living room too, we've been able to create a place of rest and relaxation, turning old country clutter into new Scandinavian simplicity.
Marc Wilson
815 Foto di case e interni
5


















