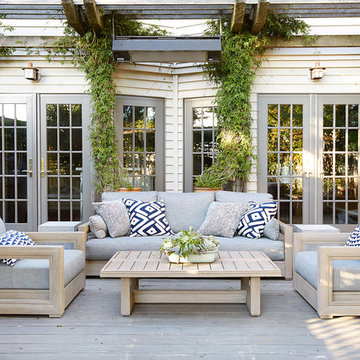815 Foto di case e interni
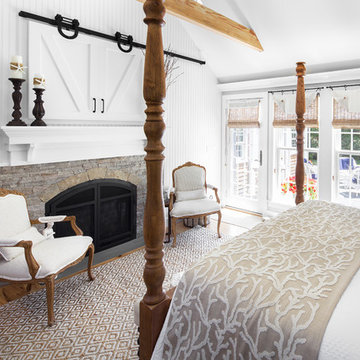
Immagine di una grande camera matrimoniale stile marinaro con pareti bianche, camino classico, cornice del camino in pietra, parquet scuro e pavimento marrone
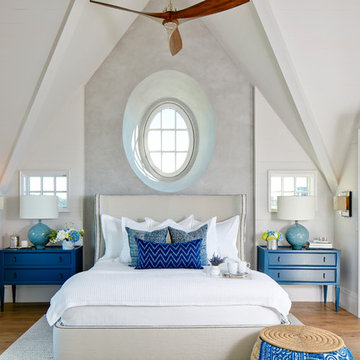
Photography: Dana Hoff
Architecture and Interiors: Anderson Studio of Architecture & Design; Scott Anderson, Principal Architect/ Mark Moehring, Project Architect/ Adam Wilson, Associate Architect and Project Manager/ Ryan Smith, Associate Architect/ Michelle Suddeth, Director of Interiors/Emily Cox, Director of Interior Architecture/Anna Bett Moore, Designer & Procurement Expeditor/Gina Iacovelli, Design Assistant
Lamps & Fan: Ferguson Enterprises
Bed: Bernhardt, custom fabric
Ottoman: Made Goods
Nighstands: Benjamin Moore Gentleman's Gray
Rug: Designer Carpets
Walls: Plaster & Shiplap

Idee per un grande soggiorno minimal aperto con pareti bianche, pavimento in cemento, nessun camino, pavimento grigio e tappeto

Stoffer Photography
Esempio di un soggiorno classico di medie dimensioni e chiuso con sala formale, pareti blu, moquette, camino classico, cornice del camino in intonaco e pavimento grigio
Esempio di un soggiorno classico di medie dimensioni e chiuso con sala formale, pareti blu, moquette, camino classico, cornice del camino in intonaco e pavimento grigio
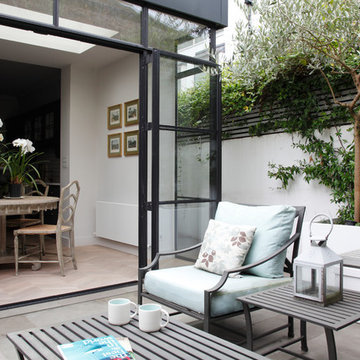
St. George's Terrace is our luxurious renovation of a grand, Grade II Listed garden apartment in the centre of Primrose Hill village, North London.
Meticulously renovated after 40 years in the same hands, we reinstated the grand salon, kitchen and dining room - added a Crittall style breakfast room, and dug out additional space at basement level to form a third bedroom and second bathroom.

Matt Greaves Photography
Ispirazione per una grande cucina classica con top in granito, lavello da incasso, ante con riquadro incassato, ante marroni e paraspruzzi bianco
Ispirazione per una grande cucina classica con top in granito, lavello da incasso, ante con riquadro incassato, ante marroni e paraspruzzi bianco
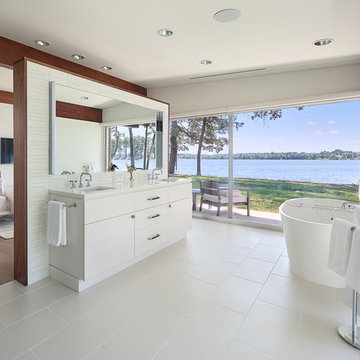
Photography: Anice Hoachlander, Hoachlander Davis Photography.
Foto di una grande stanza da bagno padronale moderna con ante lisce, ante bianche, vasca freestanding, lavabo sottopiano, pavimento bianco, piastrelle bianche, piastrelle diamantate, pareti bianche, pavimento con piastrelle in ceramica e top in superficie solida
Foto di una grande stanza da bagno padronale moderna con ante lisce, ante bianche, vasca freestanding, lavabo sottopiano, pavimento bianco, piastrelle bianche, piastrelle diamantate, pareti bianche, pavimento con piastrelle in ceramica e top in superficie solida

Wood-Mode "Brandywine Recessed" cabinets in a Vintage Nordic White finish on Maple. Wood-Mode Oil-Rubbed Bronze Hardware. Taj Mahal Leathered Quartzite Countertops with Ogee Edges on Island and 1/8" Radius Edges on Perimeter.
Photo: John Martinelli
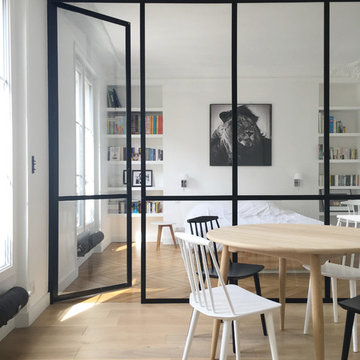
Immagine di una sala da pranzo scandinava di medie dimensioni con pareti bianche, parquet chiaro e nessun camino
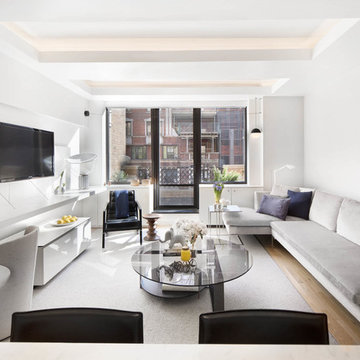
Photos By Cadan Photography-Richard Cadan
Ispirazione per un piccolo soggiorno contemporaneo chiuso con pareti bianche, parquet chiaro, TV a parete, sala formale, nessun camino e pavimento beige
Ispirazione per un piccolo soggiorno contemporaneo chiuso con pareti bianche, parquet chiaro, TV a parete, sala formale, nessun camino e pavimento beige
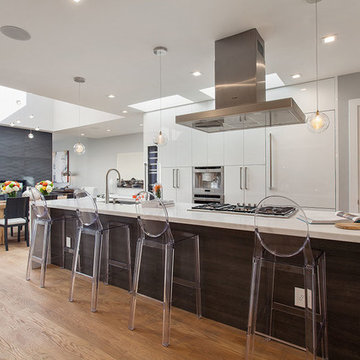
Ispirazione per una cucina moderna di medie dimensioni con lavello sottopiano, ante lisce, ante bianche, top in marmo, elettrodomestici da incasso e parquet chiaro
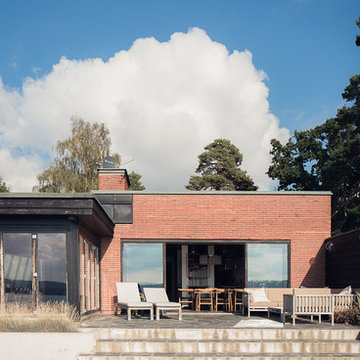
Idee per la facciata di una casa rossa scandinava a un piano di medie dimensioni con rivestimento in mattoni e tetto piano
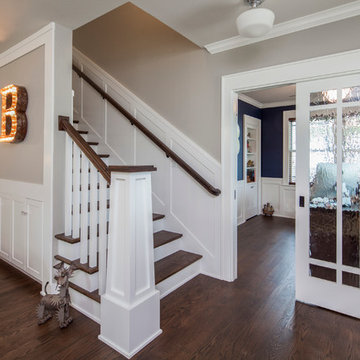
The new design expanded the footprint of the home to 1,271 square feet for the first level and 1,156 for the new second level. A new entry with a quarter turn stair leads you into the original living space. The old guest bedroom that was once accessed through the dining room is now connected to the front living space by pocket doors. The new open concept creates a continuous flow from the living space through the dining into the kitchen.
Photo by Tre Dunham
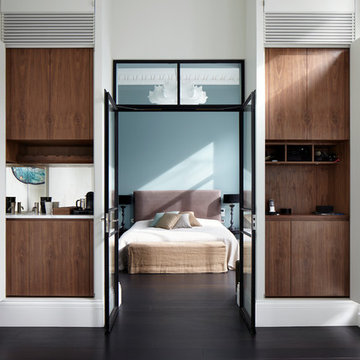
Jack Hobhouse
Idee per una grande camera matrimoniale minimal con pareti blu e parquet scuro
Idee per una grande camera matrimoniale minimal con pareti blu e parquet scuro
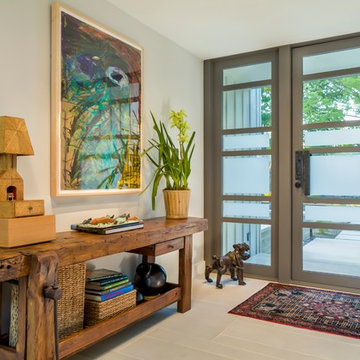
Enclosed dog run type entry to this Modern Farmhouse, with antique console and limestone floors.
Esempio di un ingresso o corridoio country di medie dimensioni con pareti grigie, una porta singola e una porta in vetro
Esempio di un ingresso o corridoio country di medie dimensioni con pareti grigie, una porta singola e una porta in vetro

Benny Chan
Idee per un soggiorno contemporaneo di medie dimensioni e aperto con pavimento in cemento, pareti bianche, cornice del camino in legno, TV nascosta e tappeto
Idee per un soggiorno contemporaneo di medie dimensioni e aperto con pavimento in cemento, pareti bianche, cornice del camino in legno, TV nascosta e tappeto
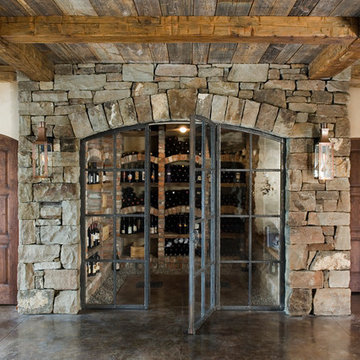
Foto di una cantina rustica di medie dimensioni con pavimento in cemento, portabottiglie a vista e pavimento marrone
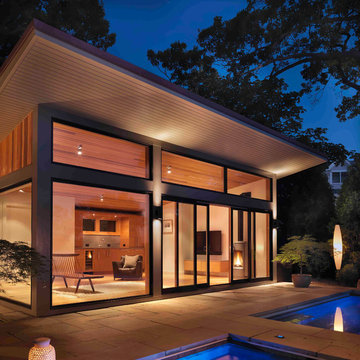
Modern pool and cabana where the granite ledge of Gloucester Harbor meet the manicured grounds of this private residence. The modest-sized building is an overachiever, with its soaring roof and glass walls striking a modern counterpoint to the property’s century-old shingle style home.
Photo by: Nat Rea Photography

The large professional grade refrigerator/freezer sits directly across from the sink, and adjacent to the generously sized pantry. The frosted door on the pantry allows some natural light to penetrate the space and contributes to the transitional style of the kitchen. Learn more about Stephanie Bryant, the award winning Normandy Designer who created this kitchen: http://www.normandyremodeling.com/stephaniebryant/
815 Foto di case e interni
2


















